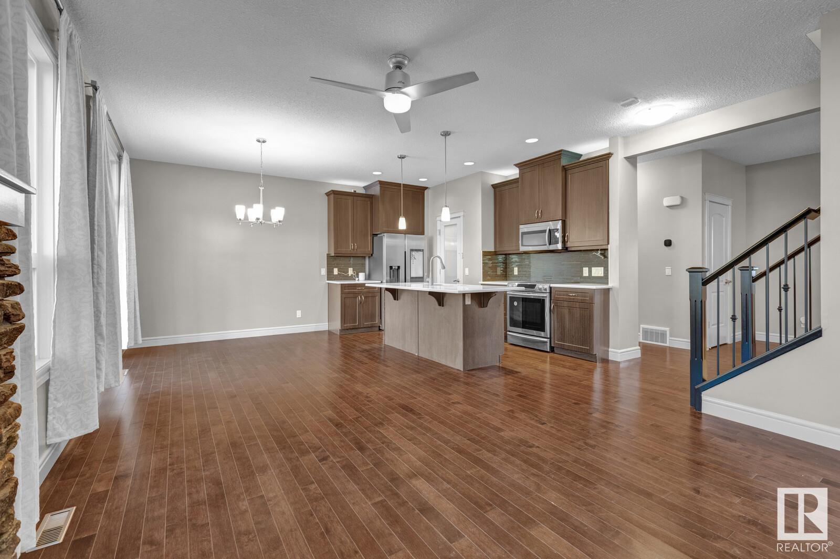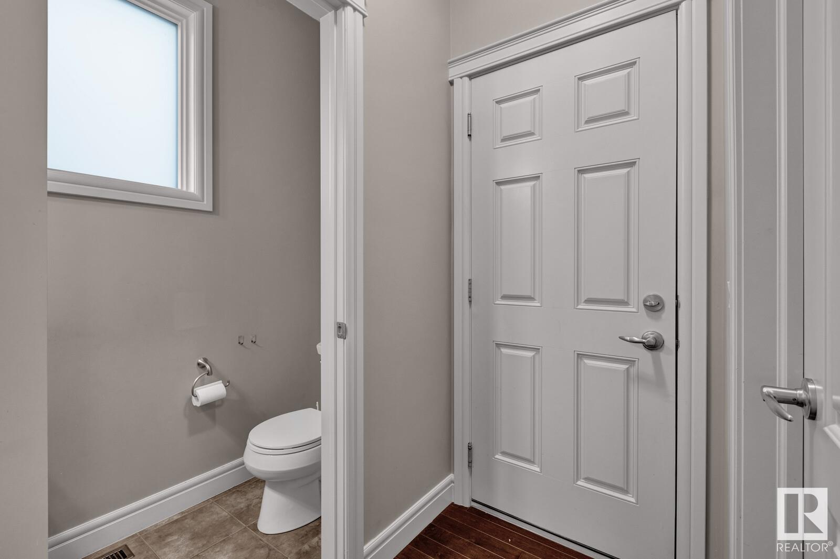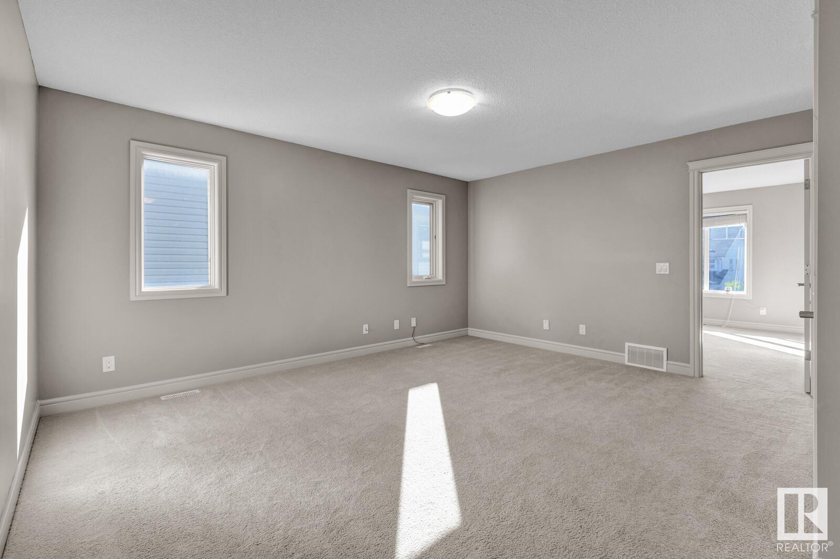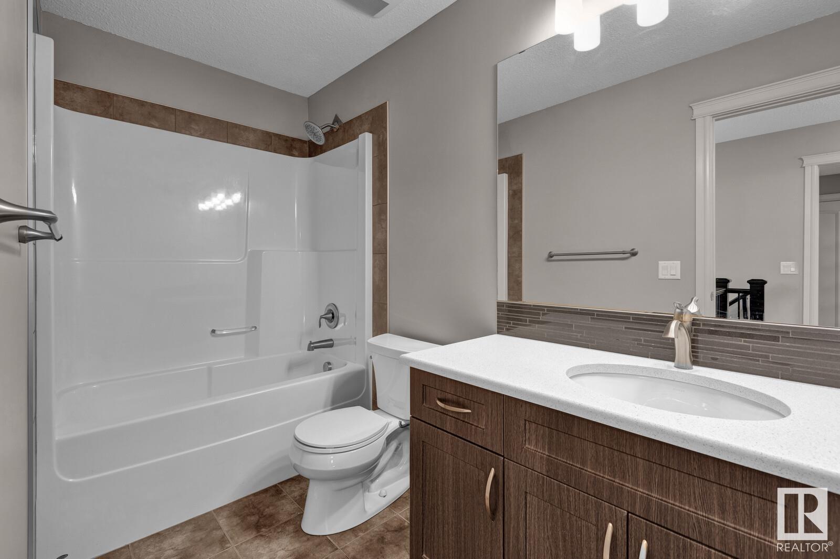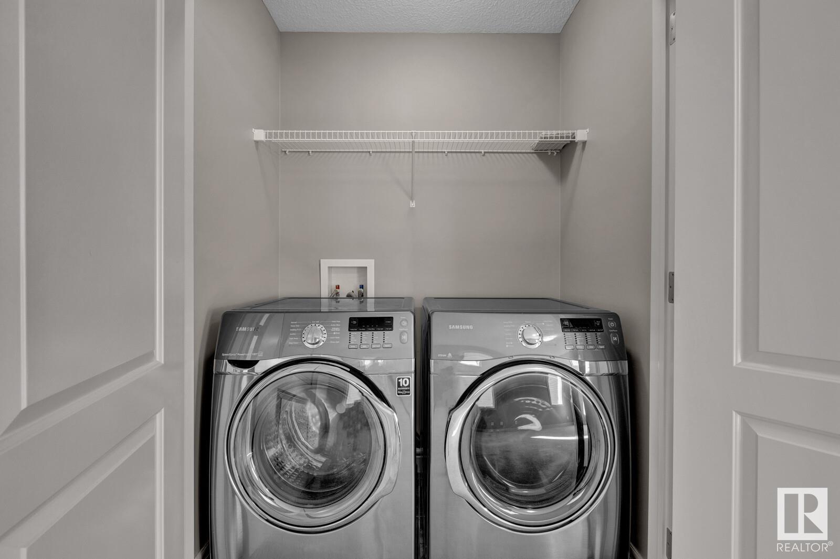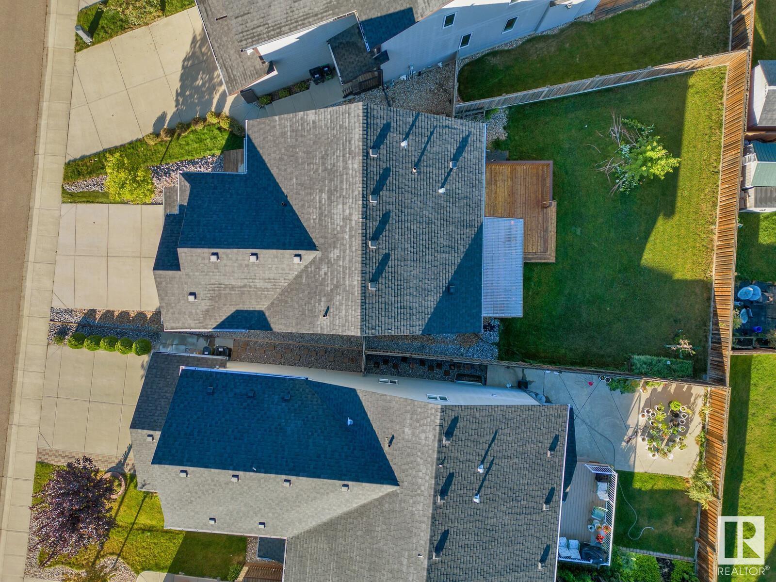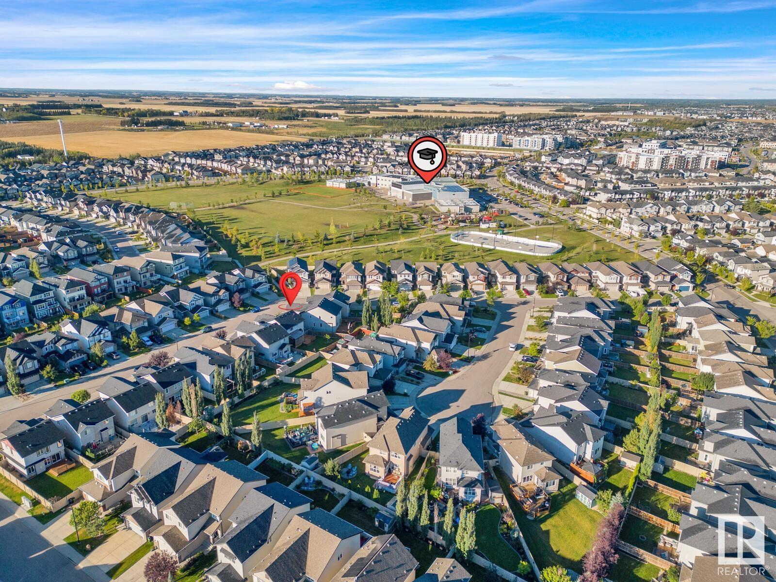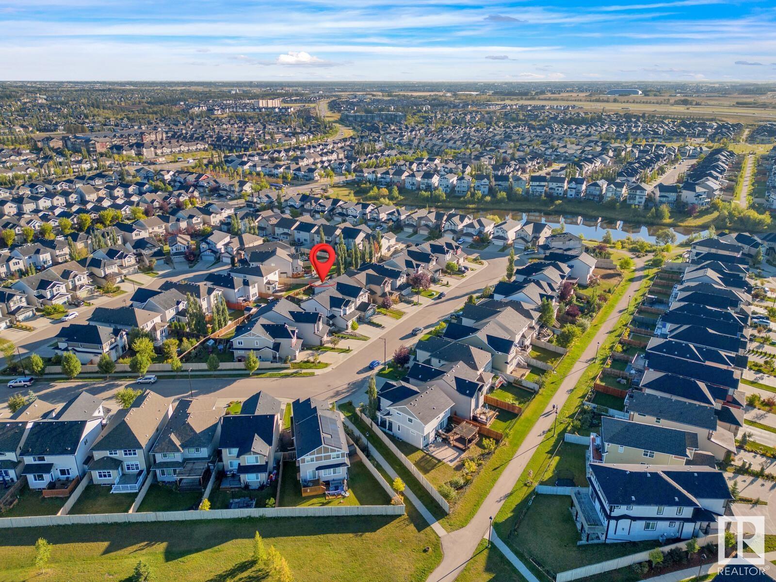3854 Agar Green Gr Sw Edmonton, Alberta T6W 0W9
$649,900
Welcome to this beautifully maintained 3 bedroom, 2.5 bathroom single-family home with a LEGAL BASEMENT SUITE in the sought after community of Allard. This home sits on a large pie-shaped lot with plenty of outdoor space, including a covered and enclosed deck perfect for year-round enjoyment. Inside is freshly painted and features quartz countertops throughout, stainless steel appliances, including a brand new fridge and hardwood floors, giving the home a modern and fresh feel. Upstairs, enjoy the convenience of a spacious bonus room and laundry for a functional layout, along with 3 spacious bedrooms all featuring walk-in closets. The 1 bedroom legal basement suite, complete with its own separate laundry facilities makes this home perfect for extra income potential, accommodating extended family or an investment opportunity. Ideally located within walking distance to schools, parks, and trails, this home is perfect for growing families. Dont miss your chance to call this gem your own! (id:46923)
Property Details
| MLS® Number | E4407025 |
| Property Type | Single Family |
| Neigbourhood | Allard |
| AmenitiesNearBy | Airport, Playground, Public Transit, Schools, Shopping |
| Features | No Back Lane, Closet Organizers |
| Structure | Deck |
Building
| BathroomTotal | 4 |
| BedroomsTotal | 4 |
| Amenities | Ceiling - 9ft |
| Appliances | Dishwasher, Stove, Central Vacuum, Dryer, Refrigerator, Two Washers |
| BasementDevelopment | Finished |
| BasementFeatures | Suite |
| BasementType | Full (finished) |
| ConstructedDate | 2014 |
| ConstructionStyleAttachment | Detached |
| FireProtection | Smoke Detectors |
| FireplaceFuel | Gas |
| FireplacePresent | Yes |
| FireplaceType | Unknown |
| HalfBathTotal | 1 |
| HeatingType | Forced Air |
| StoriesTotal | 2 |
| SizeInterior | 1909.3024 Sqft |
| Type | House |
Parking
| Attached Garage |
Land
| Acreage | No |
| FenceType | Fence |
| LandAmenities | Airport, Playground, Public Transit, Schools, Shopping |
| SizeIrregular | 470.51 |
| SizeTotal | 470.51 M2 |
| SizeTotalText | 470.51 M2 |
Rooms
| Level | Type | Length | Width | Dimensions |
|---|---|---|---|---|
| Basement | Bedroom 4 | 2.7 m | 3.21 m | 2.7 m x 3.21 m |
| Basement | Second Kitchen | 3.21 m | 2.79 m | 3.21 m x 2.79 m |
| Main Level | Living Room | 4.46 m | 5.18 m | 4.46 m x 5.18 m |
| Main Level | Dining Room | 3.72 m | 2.75 m | 3.72 m x 2.75 m |
| Main Level | Kitchen | 4.13 m | 2.64 m | 4.13 m x 2.64 m |
| Upper Level | Primary Bedroom | 4.1 m | 4.08 m | 4.1 m x 4.08 m |
| Upper Level | Bedroom 2 | 3.62 m | 2.93 m | 3.62 m x 2.93 m |
| Upper Level | Bedroom 3 | 3.82 m | 3.88 m | 3.82 m x 3.88 m |
| Upper Level | Bonus Room | 5.94 m | 4.78 m | 5.94 m x 4.78 m |
https://www.realtor.ca/real-estate/27440949/3854-agar-green-gr-sw-edmonton-allard
Interested?
Contact us for more information
Shaina Jukes
Associate
5954 Gateway Blvd Nw
Edmonton, Alberta T6H 2H6















