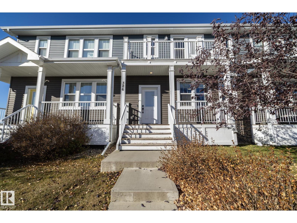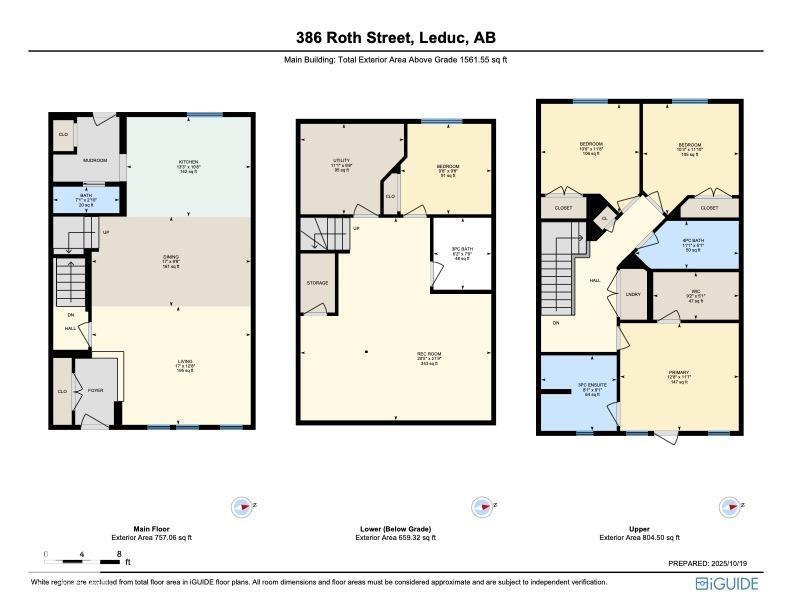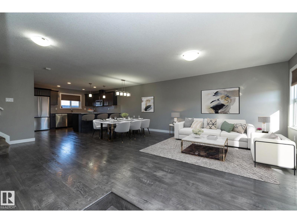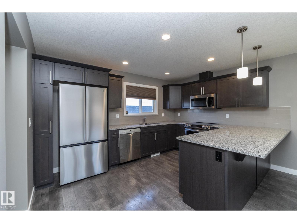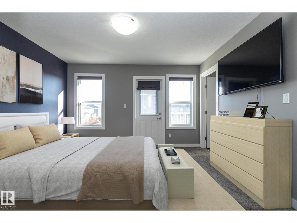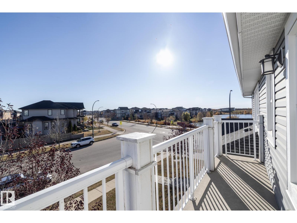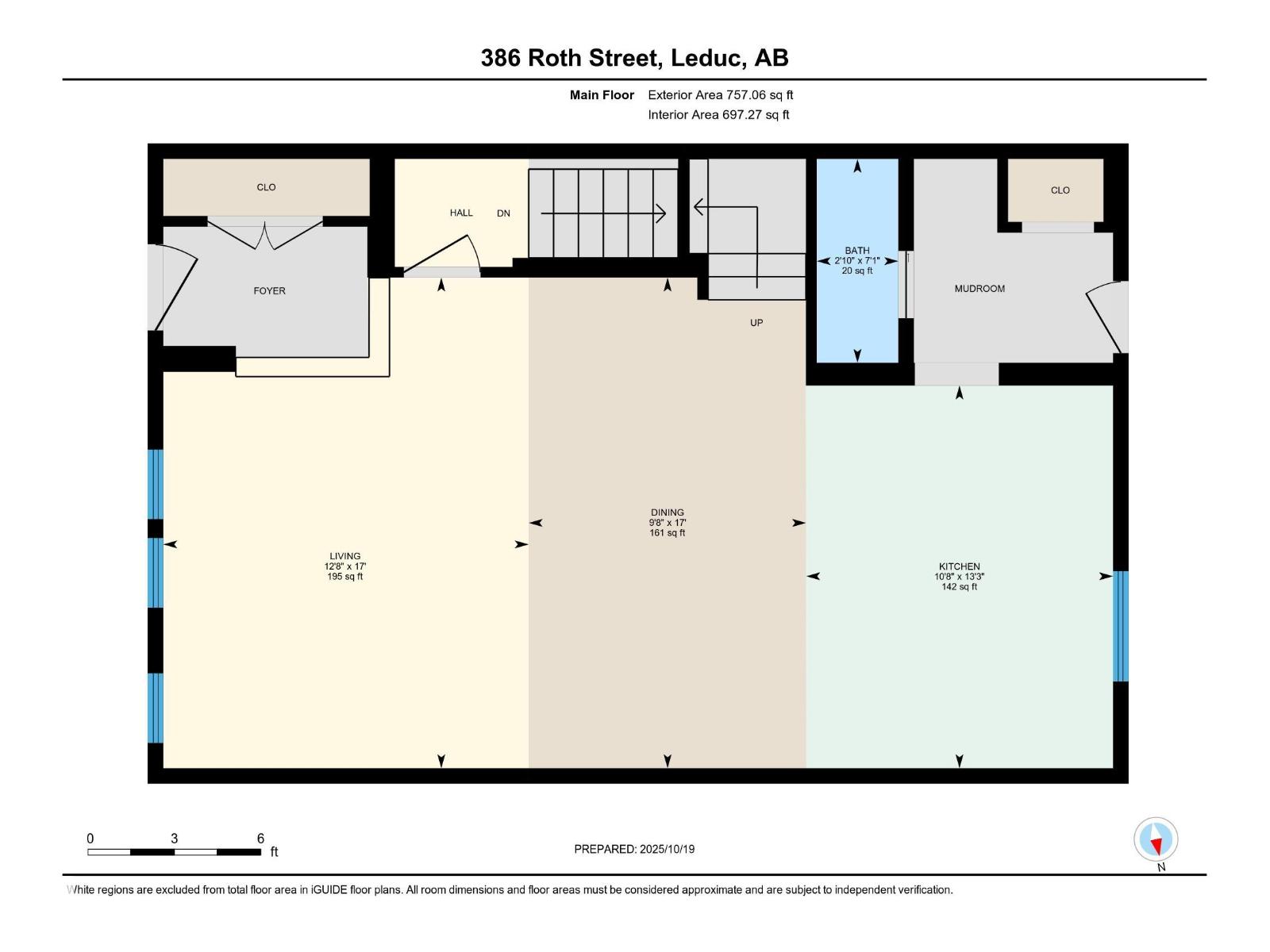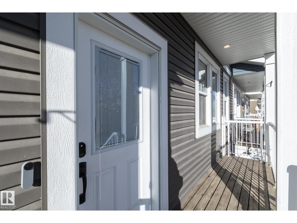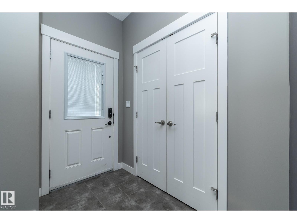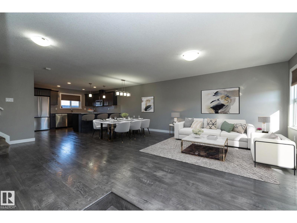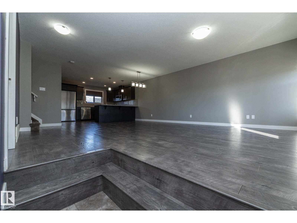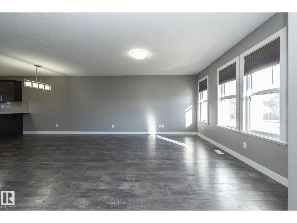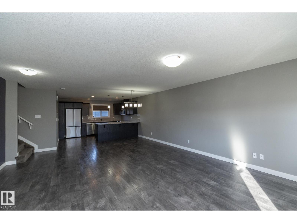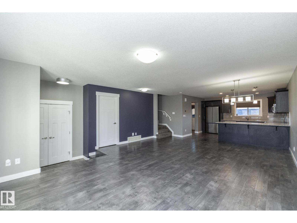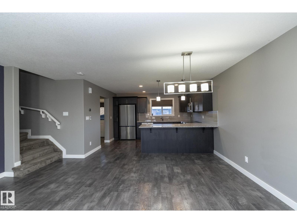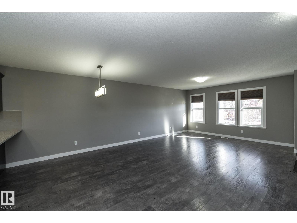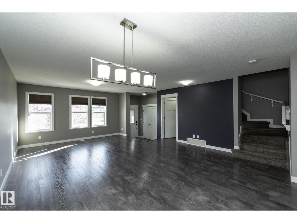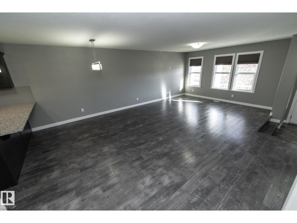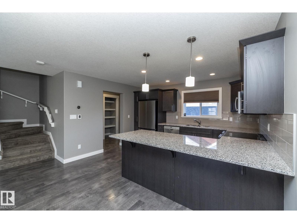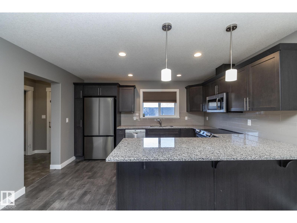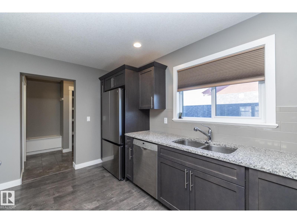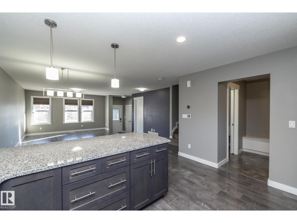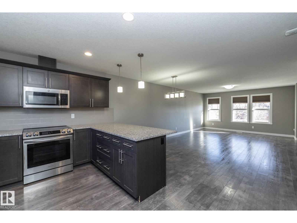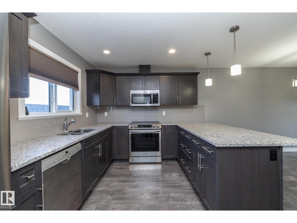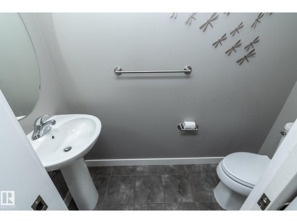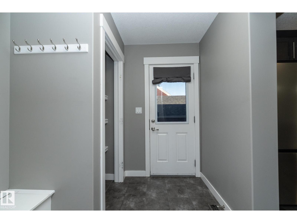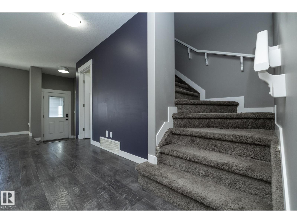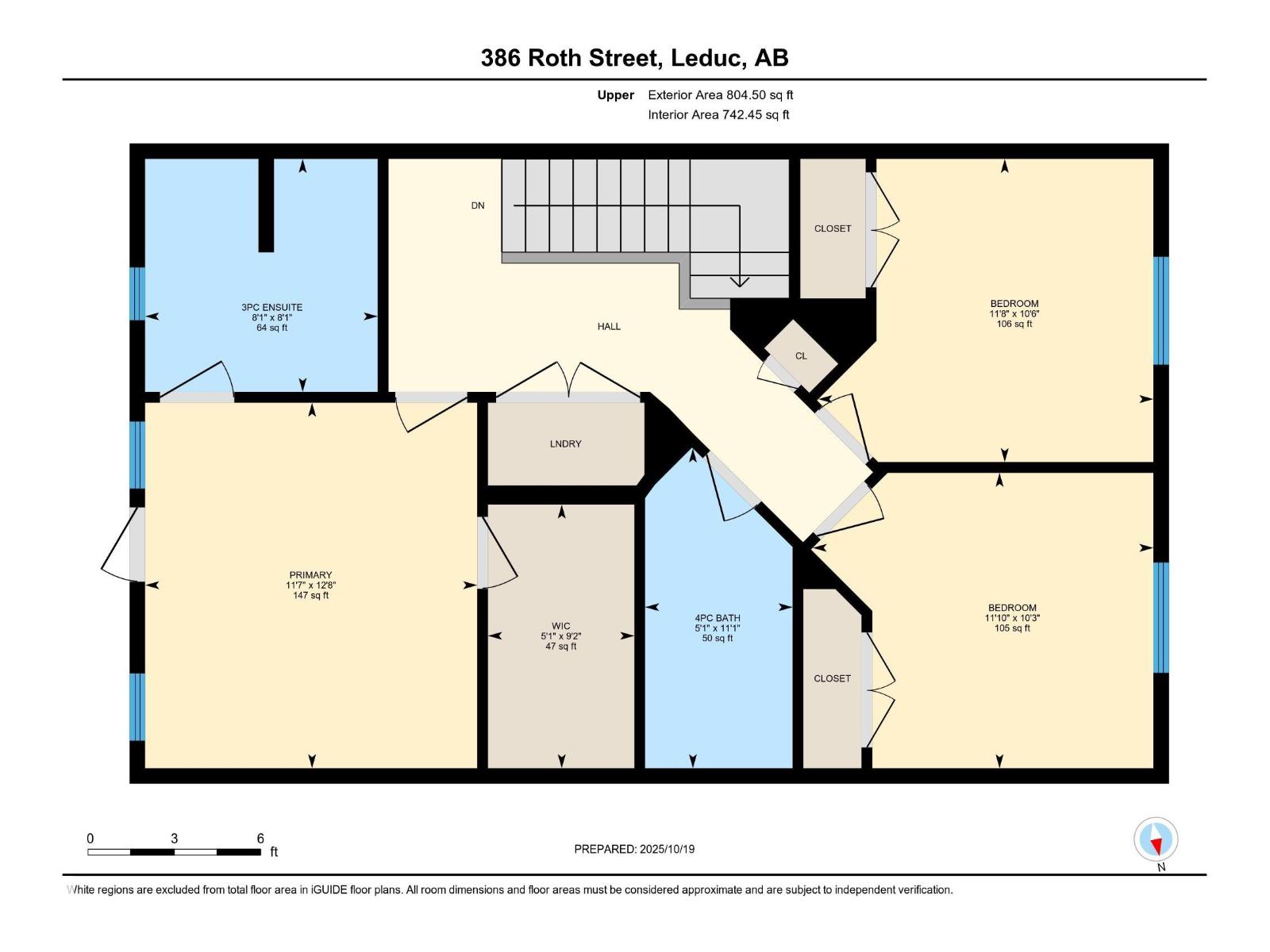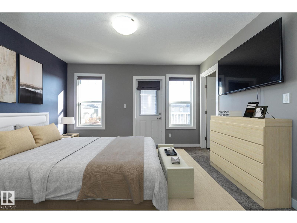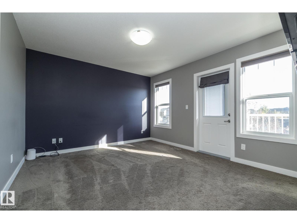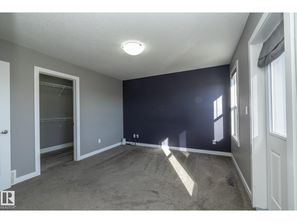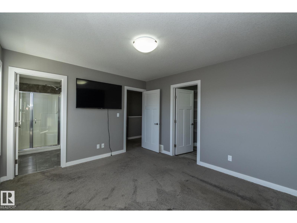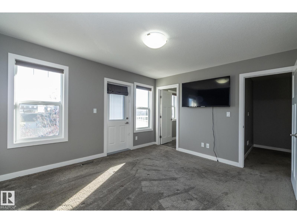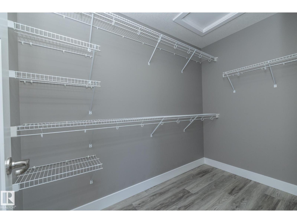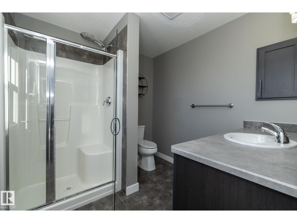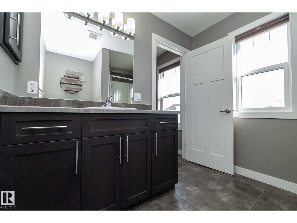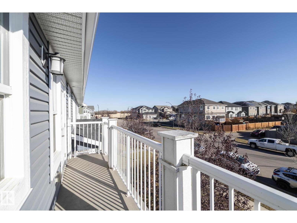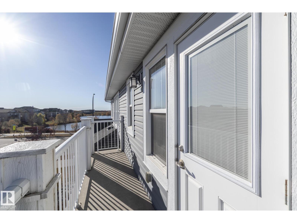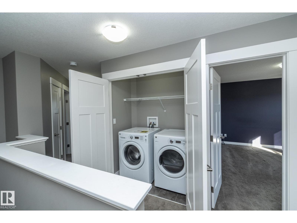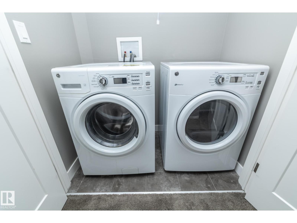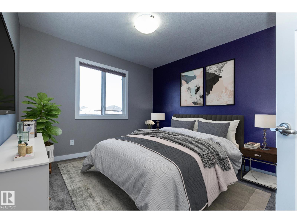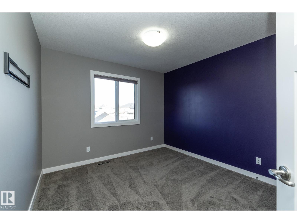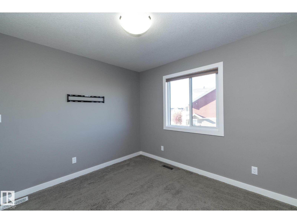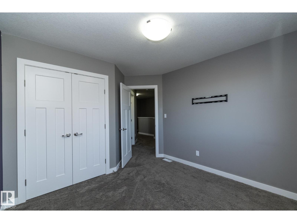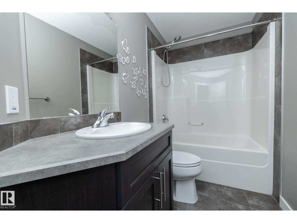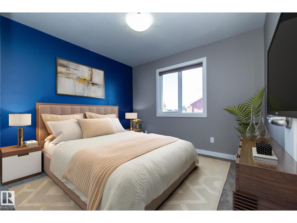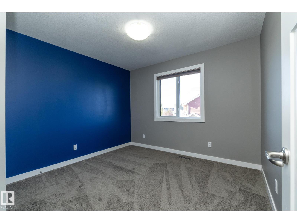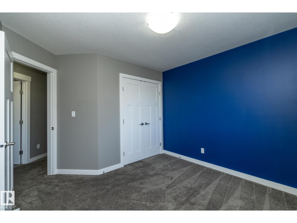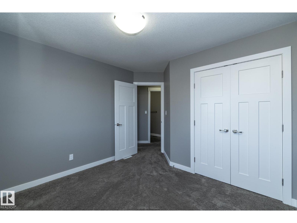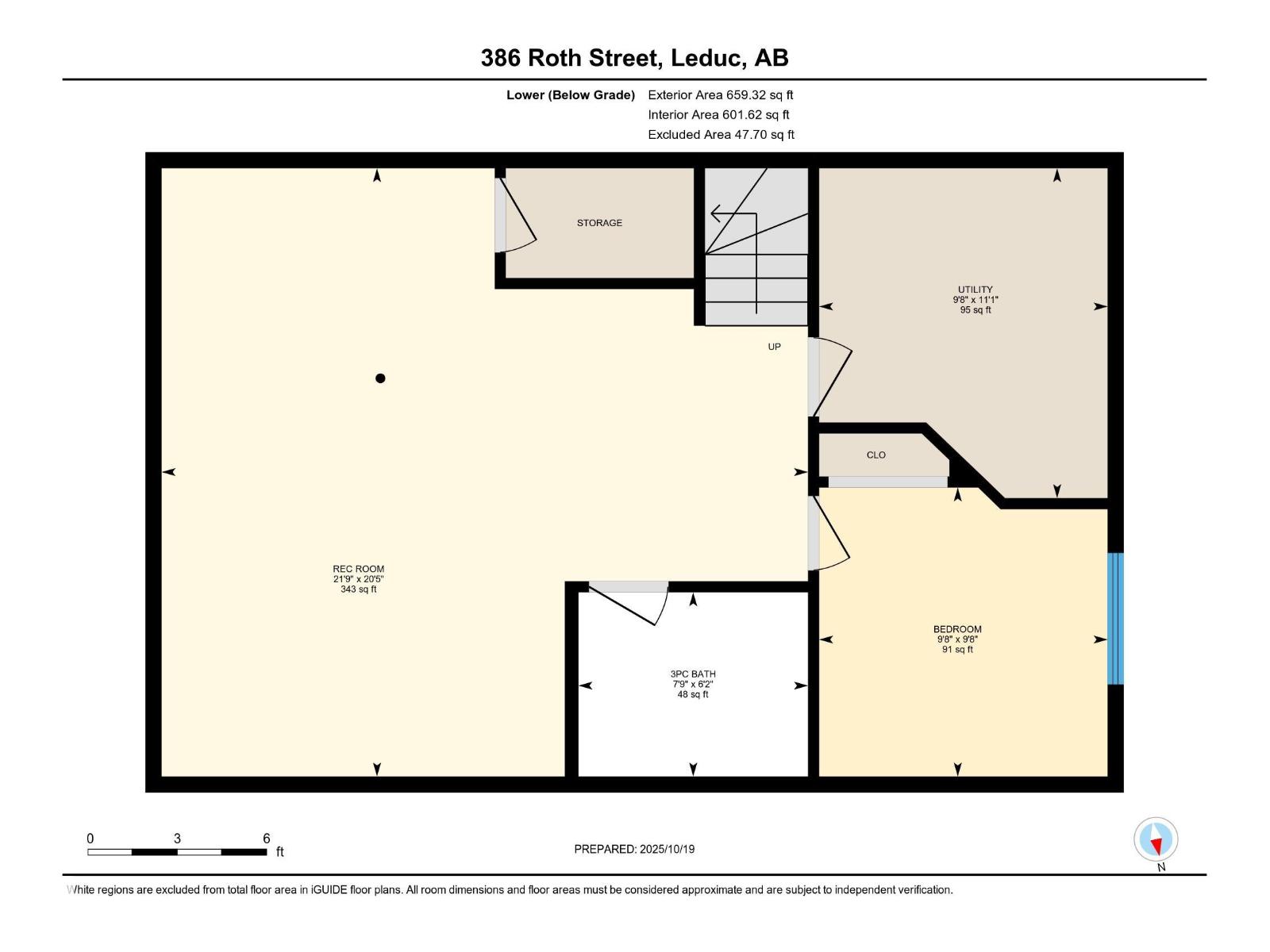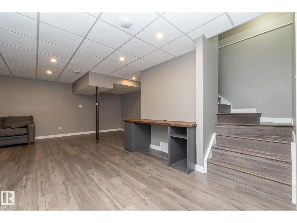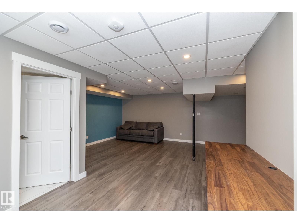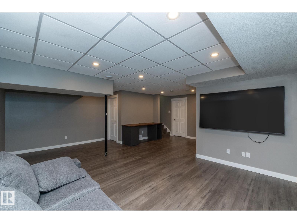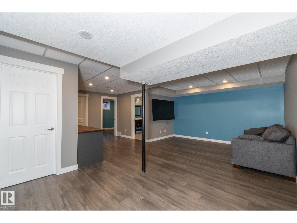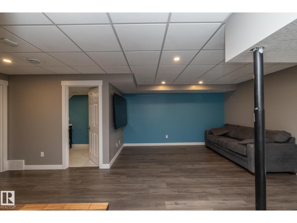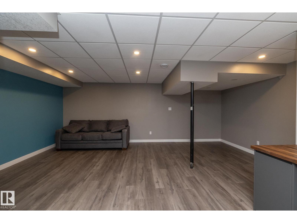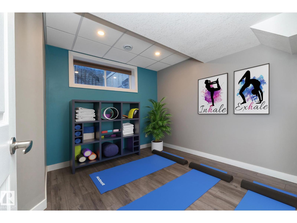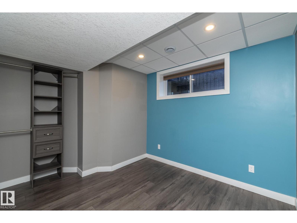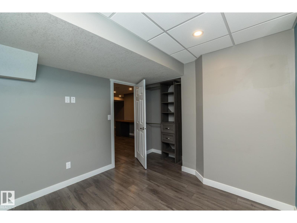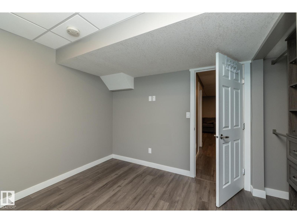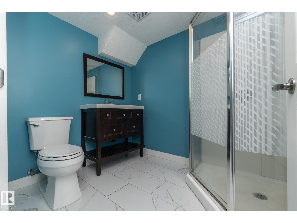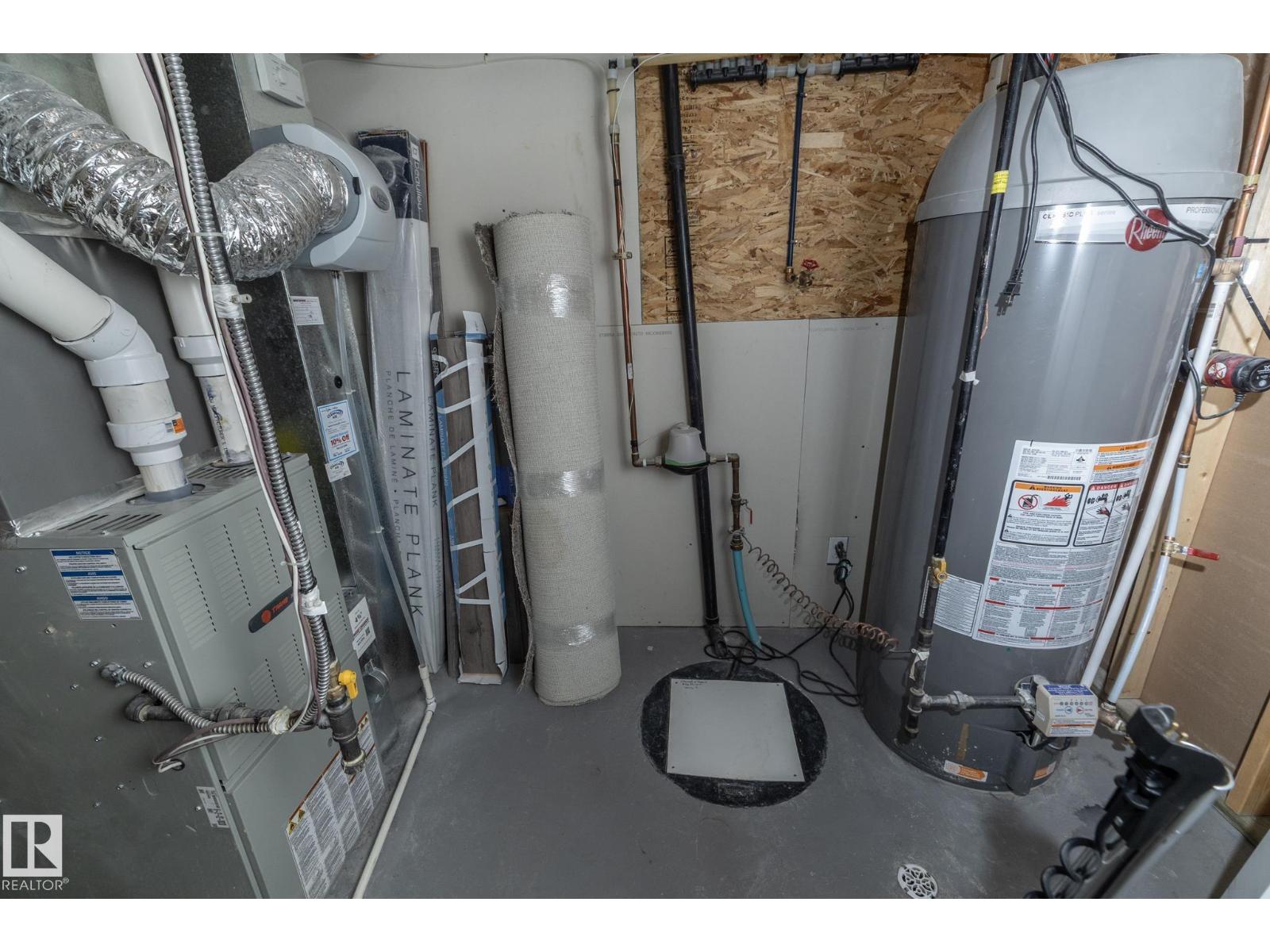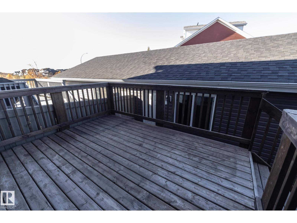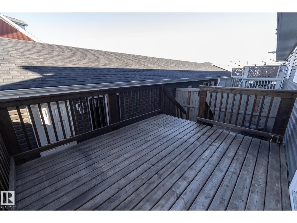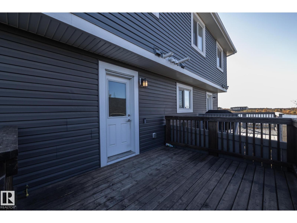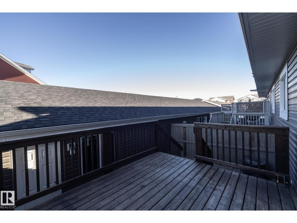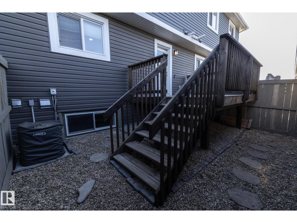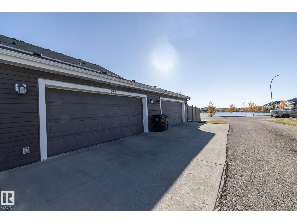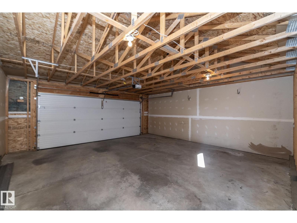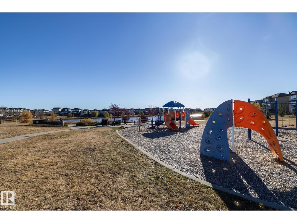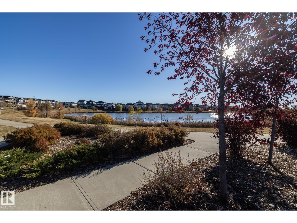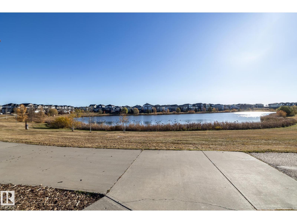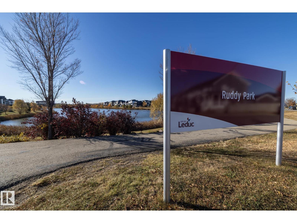386 Roth St Leduc, Alberta T9E 0S6
$405,000
Welcome to Robinson, one of Leduc’s most sought-after neighbourhoods! Built by Dolce Vita Homes, this beautifully finished 2-storey offers 3+1 bedrooms, 4 baths, & a developed basement designed for comfort and convenience. The open-concept main floor features rich espresso cabinetry, granite counters, stainless appliances, pendant lighting, & a large island—perfect for family meals or entertaining. The bright living area flows seamlessly into the kitchen & dining space, while the deck offers relaxing views of the park and lake. Upstairs, the primary suite includes a JUILET BALCONY, walk-in closet, & a private ensuite with oversized stand-up shower. Two additional bedrooms, a full bath, & UPPER-FLOOR LAUNDRY make daily living easy. The FINISHED BASEMENT adds a cozy family/media room, 4th bedroom, & full bath. Enjoy year-round comfort with A/C, R-60 insulation for energy efficiency, & a no-maintenance yard complete with deck & double garage. Steps to Ruddy Park & walking trails. This home has it all! (id:46923)
Property Details
| MLS® Number | E4463029 |
| Property Type | Single Family |
| Neigbourhood | Robinson |
| Amenities Near By | Airport, Golf Course, Playground, Schools, Shopping |
| Features | Flat Site, Lane, Exterior Walls- 2x6", No Smoking Home |
| Parking Space Total | 4 |
| Structure | Deck |
Building
| Bathroom Total | 4 |
| Bedrooms Total | 4 |
| Amenities | Vinyl Windows |
| Appliances | Dishwasher, Dryer, Garage Door Opener, Hood Fan, Refrigerator, Stove, Washer, Window Coverings |
| Basement Development | Finished |
| Basement Type | Full (finished) |
| Constructed Date | 2015 |
| Construction Status | Insulation Upgraded |
| Construction Style Attachment | Attached |
| Cooling Type | Central Air Conditioning |
| Fire Protection | Smoke Detectors |
| Half Bath Total | 1 |
| Heating Type | Forced Air |
| Stories Total | 2 |
| Size Interior | 1,440 Ft2 |
| Type | Row / Townhouse |
Parking
| Detached Garage |
Land
| Acreage | No |
| Fence Type | Fence |
| Land Amenities | Airport, Golf Course, Playground, Schools, Shopping |
| Size Irregular | 228.45 |
| Size Total | 228.45 M2 |
| Size Total Text | 228.45 M2 |
Rooms
| Level | Type | Length | Width | Dimensions |
|---|---|---|---|---|
| Lower Level | Bedroom 4 | 2.96 m | 2.95 m | 2.96 m x 2.95 m |
| Lower Level | Recreation Room | 6.23 m | 6.62 m | 6.23 m x 6.62 m |
| Lower Level | Utility Room | 3.38 m | 2.95 m | 3.38 m x 2.95 m |
| Main Level | Living Room | 5.19 m | 3.87 m | 5.19 m x 3.87 m |
| Main Level | Dining Room | 5.19 m | 2.94 m | 5.19 m x 2.94 m |
| Main Level | Kitchen | 4.05 m | 3.25 m | 4.05 m x 3.25 m |
| Upper Level | Primary Bedroom | 3.87 m | 3.52 m | 3.87 m x 3.52 m |
| Upper Level | Bedroom 2 | 3.13 m | 3.61 m | 3.13 m x 3.61 m |
| Upper Level | Bedroom 3 | 3.21 m | 3.55 m | 3.21 m x 3.55 m |
https://www.realtor.ca/real-estate/29018100/386-roth-st-leduc-robinson
Contact Us
Contact us for more information
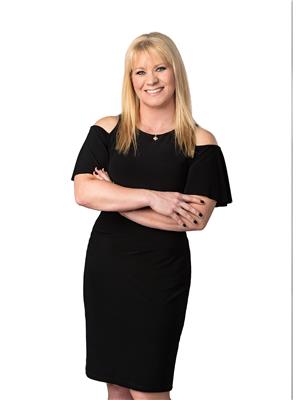
Jill Jordan
Manager
www.jillwill.ca/
www.facebook.com/remaxjordanandassociates
1c-8 Columbia Ave W
Devon, Alberta T9G 1Y6
(780) 987-2250

