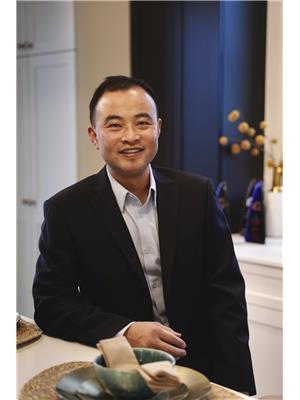3875 Agar Green Gr Sw Edmonton, Alberta T6W 2G3
$725,000
Located in the desirable Allard community, this beautiful home backs onto a school park, offering peaceful views with no walking path for enhanced privacy. Featuring 3 bedrooms and 2.5 bathrooms, it welcomes you with a large foyer with an extra side window and a functional mudroom for everyday convenience. The spacious U-shaped kitchen with a large island is ideal for hosting family and friends, complemented by a pantry and abundant cabinetry for storage. A generous great room with a tile-faced gas fireplace provides a cozy gathering space. Enjoy a sun-filled interior with southwest backyard exposure and additional side windows. The luxurious primary suite features his-and-hers walk-in closets, dual vanities, and a makeup desk. Two generous guest bedrooms and a versatile bonus room upstairs offer space for work, play, or relaxation. (id:46923)
Property Details
| MLS® Number | E4453157 |
| Property Type | Single Family |
| Neigbourhood | Allard |
| Amenities Near By | Airport, Park, Playground, Public Transit, Schools, Shopping |
| Features | Exterior Walls- 2x6" |
| Structure | Deck |
Building
| Bathroom Total | 3 |
| Bedrooms Total | 3 |
| Amenities | Ceiling - 9ft |
| Appliances | Dishwasher, Dryer, Garage Door Opener, Hood Fan, Oven - Built-in, Refrigerator, Stove, Washer, Water Softener |
| Basement Development | Unfinished |
| Basement Type | Full (unfinished) |
| Constructed Date | 2014 |
| Construction Style Attachment | Detached |
| Cooling Type | Central Air Conditioning |
| Fireplace Fuel | Gas |
| Fireplace Present | Yes |
| Fireplace Type | Unknown |
| Half Bath Total | 1 |
| Heating Type | Forced Air |
| Stories Total | 2 |
| Size Interior | 2,465 Ft2 |
| Type | House |
Parking
| Attached Garage |
Land
| Acreage | No |
| Fence Type | Fence |
| Land Amenities | Airport, Park, Playground, Public Transit, Schools, Shopping |
| Size Irregular | 390.18 |
| Size Total | 390.18 M2 |
| Size Total Text | 390.18 M2 |
Rooms
| Level | Type | Length | Width | Dimensions |
|---|---|---|---|---|
| Main Level | Living Room | 4.97 m | 4.97 m x Measurements not available | |
| Main Level | Dining Room | 3.93 m | 3.93 m x Measurements not available | |
| Main Level | Kitchen | 3.19 m | 3.19 m x Measurements not available | |
| Upper Level | Primary Bedroom | 3.75 m | 3.75 m x Measurements not available | |
| Upper Level | Bedroom 2 | 3.12 m | 4.51 m | 3.12 m x 4.51 m |
| Upper Level | Bedroom 3 | 2.98 m | 2.98 m x Measurements not available | |
| Upper Level | Bonus Room | 4.4 m | 4.4 m x Measurements not available |
https://www.realtor.ca/real-estate/28738500/3875-agar-green-gr-sw-edmonton-allard
Contact Us
Contact us for more information
Erik Eisen
Associate
www.flowstaterealty.ca/
www.facebook.com/profile.php?id=61575035622857
www.linkedin.com/in/erik-eisen-7374b642
www.instagram.com/flowstate.realty/
312 Saddleback Rd
Edmonton, Alberta T6J 4R7
(780) 434-4700
(780) 436-9902

Jerry Zhang
Associate
(780) 436-9902
312 Saddleback Rd
Edmonton, Alberta T6J 4R7
(780) 434-4700
(780) 436-9902































































