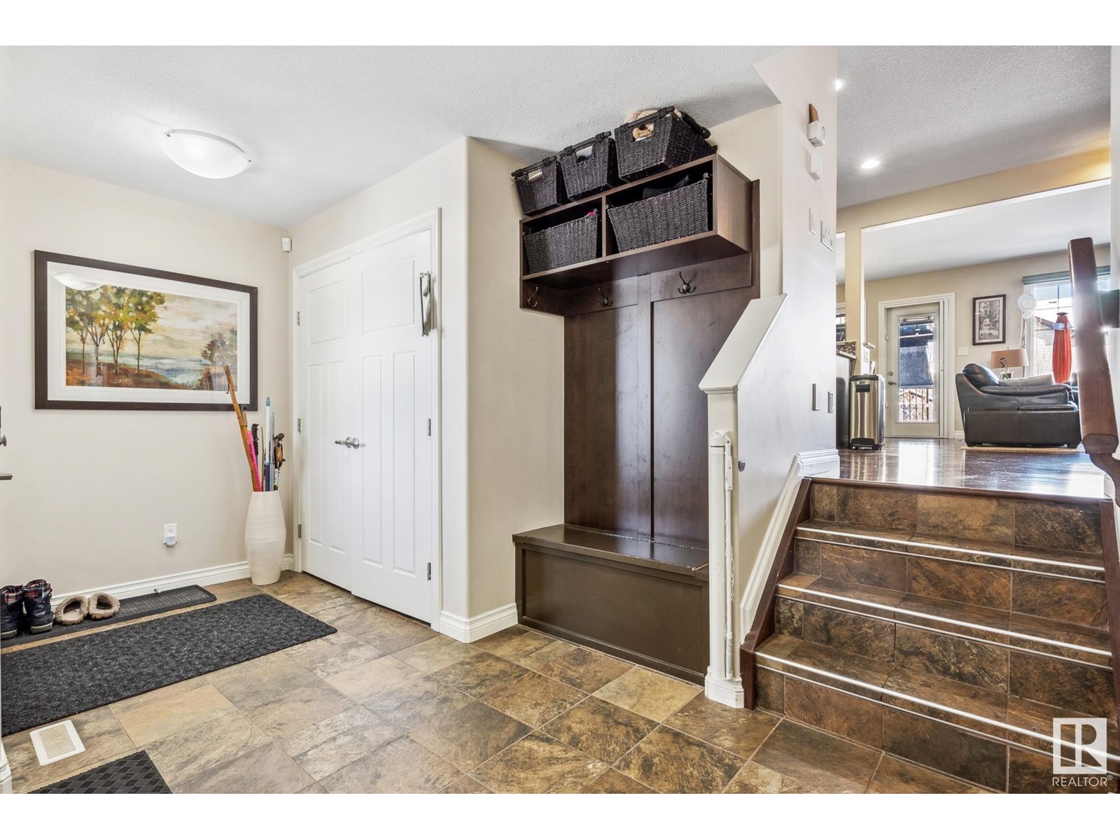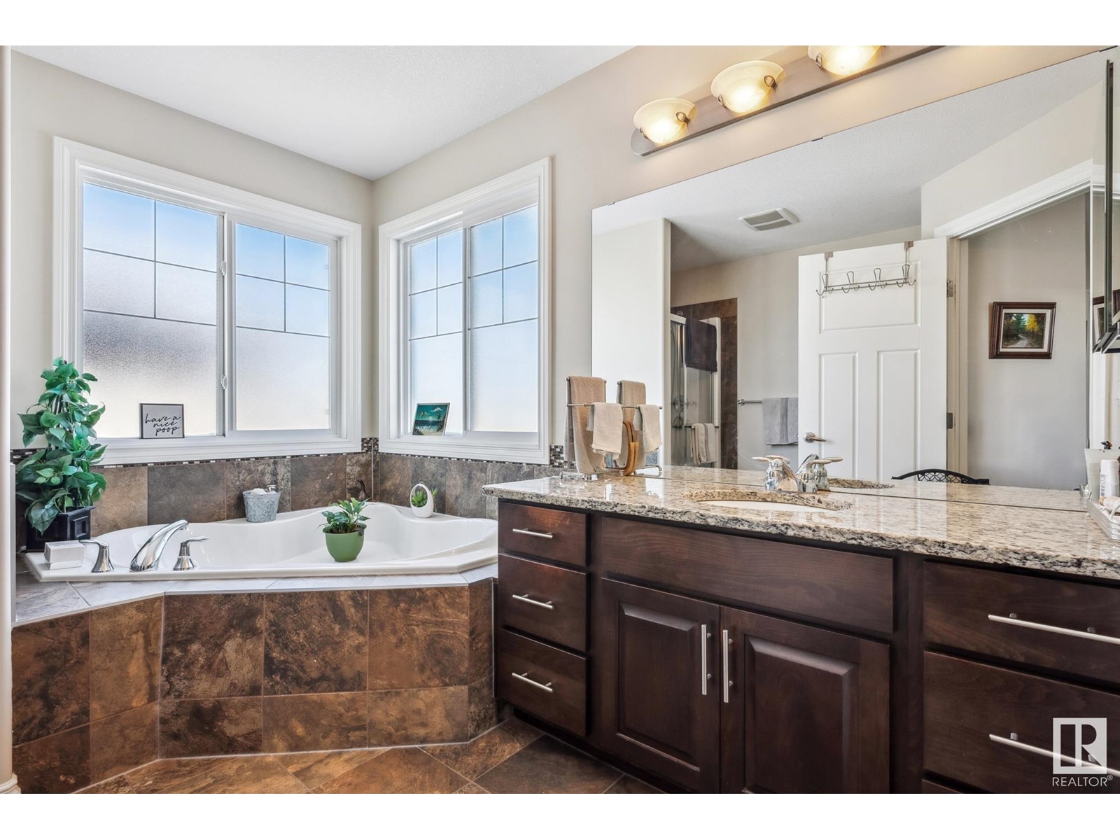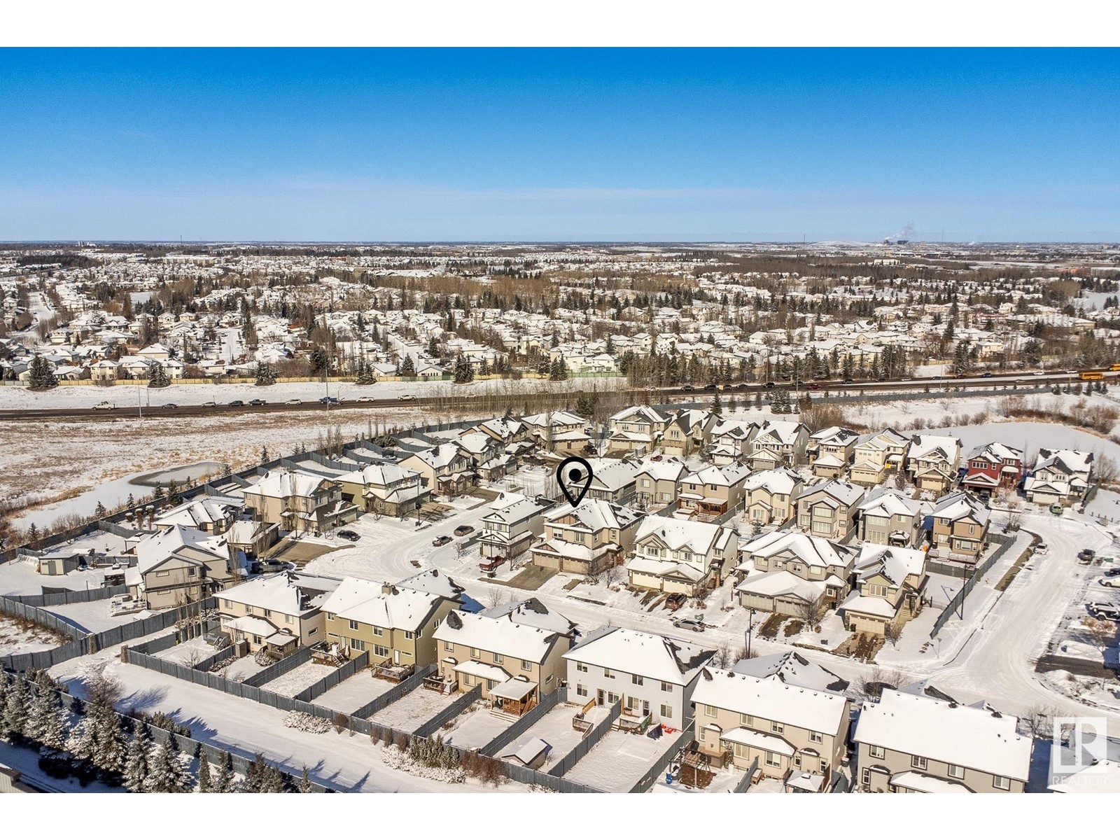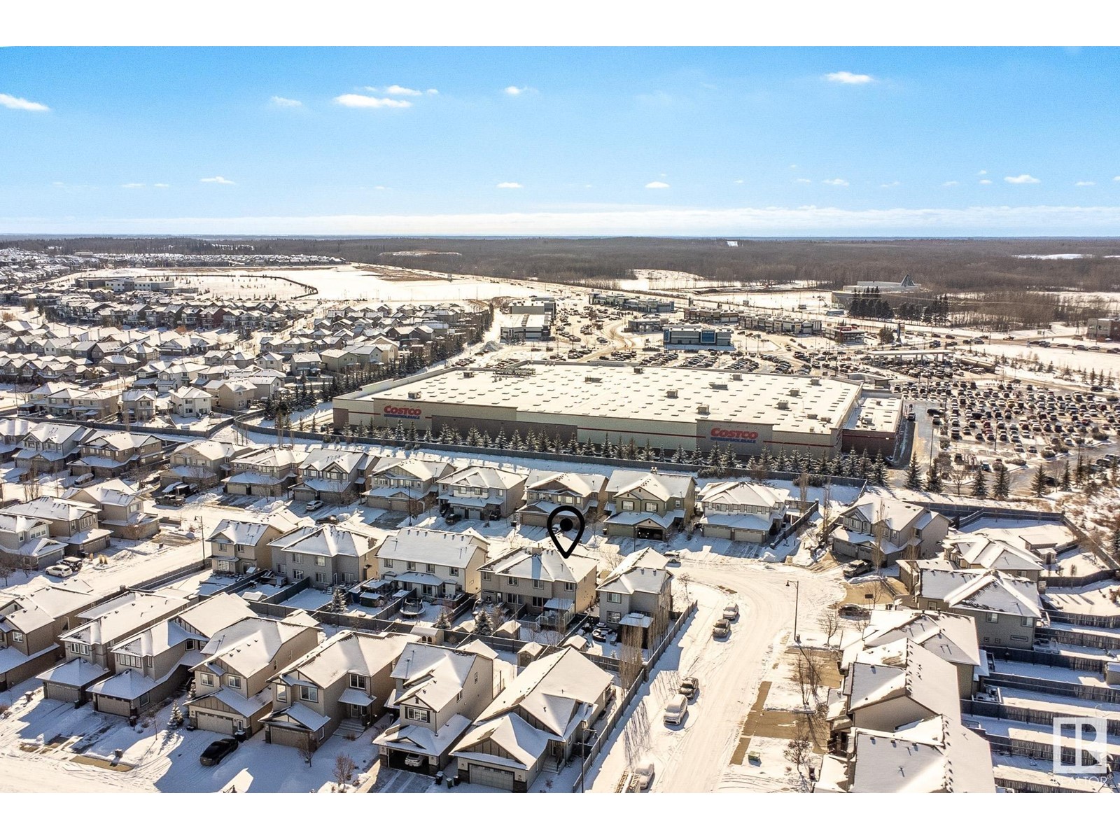3896 Gallinger Lo Nw Edmonton, Alberta T5T 4G6
$498,900
Experience elevated living in this impeccably upgraded half duplex nestled in the prestigious community of Granville. Boasting just under 1,700 sq ft of refined living space and over $50,000 in high end upgrades, this 4 bedroom, 3.5 bathroom home exudes sophistication and comfort. The main level welcomes you with rich hardwood flooring, granite countertops, and central air-conditioning, all flowing seamlessly through an open concept layout ideal for upscale entertaining. Step outside to your beautifully landscaped backyard featuring a double tiered deck and built in BBQ gas line. Upstairs, thoughtfully designed built in closet organizers add both elegance and functionality. The fully finished basement offers a private retreat with a bedroom and a full bath, and luxury vinyl plank flooring laid with double cork underlay- keeping your feet warm and space serene. Additional features include central vacuuming and a double attached garage. Perfectly located near premier amenities, schools and parks. (id:46923)
Property Details
| MLS® Number | E4429601 |
| Property Type | Single Family |
| Neigbourhood | Granville (Edmonton) |
| Amenities Near By | Public Transit, Schools, Shopping |
| Features | No Smoking Home |
| Structure | Deck |
Building
| Bathroom Total | 4 |
| Bedrooms Total | 4 |
| Appliances | Dishwasher, Dryer, Garage Door Opener, Microwave Range Hood Combo, Refrigerator, Stove, Central Vacuum, Washer |
| Basement Development | Finished |
| Basement Type | Full (finished) |
| Constructed Date | 2012 |
| Construction Style Attachment | Semi-detached |
| Cooling Type | Central Air Conditioning |
| Fireplace Fuel | Gas |
| Fireplace Present | Yes |
| Fireplace Type | Unknown |
| Half Bath Total | 1 |
| Heating Type | Forced Air |
| Stories Total | 2 |
| Size Interior | 1,686 Ft2 |
| Type | Duplex |
Parking
| Attached Garage |
Land
| Acreage | No |
| Fence Type | Fence |
| Land Amenities | Public Transit, Schools, Shopping |
| Size Irregular | 330.15 |
| Size Total | 330.15 M2 |
| Size Total Text | 330.15 M2 |
Rooms
| Level | Type | Length | Width | Dimensions |
|---|---|---|---|---|
| Basement | Bedroom 4 | Measurements not available | ||
| Main Level | Living Room | Measurements not available | ||
| Main Level | Dining Room | Measurements not available | ||
| Main Level | Kitchen | Measurements not available | ||
| Upper Level | Primary Bedroom | Measurements not available | ||
| Upper Level | Bedroom 2 | Measurements not available | ||
| Upper Level | Bedroom 3 | Measurements not available |
https://www.realtor.ca/real-estate/28134511/3896-gallinger-lo-nw-edmonton-granville-edmonton
Contact Us
Contact us for more information
Kyla Ayres
Associate
3400-10180 101 St Nw
Edmonton, Alberta T5J 3S4
(855) 623-6900

Caitlin Garrioch
Associate
www.facebook.com/caitlin.garrioch.homes
www.instagram.com/caitlingarrioch/
3400-10180 101 St Nw
Edmonton, Alberta T5J 3S4
(855) 623-6900

























































