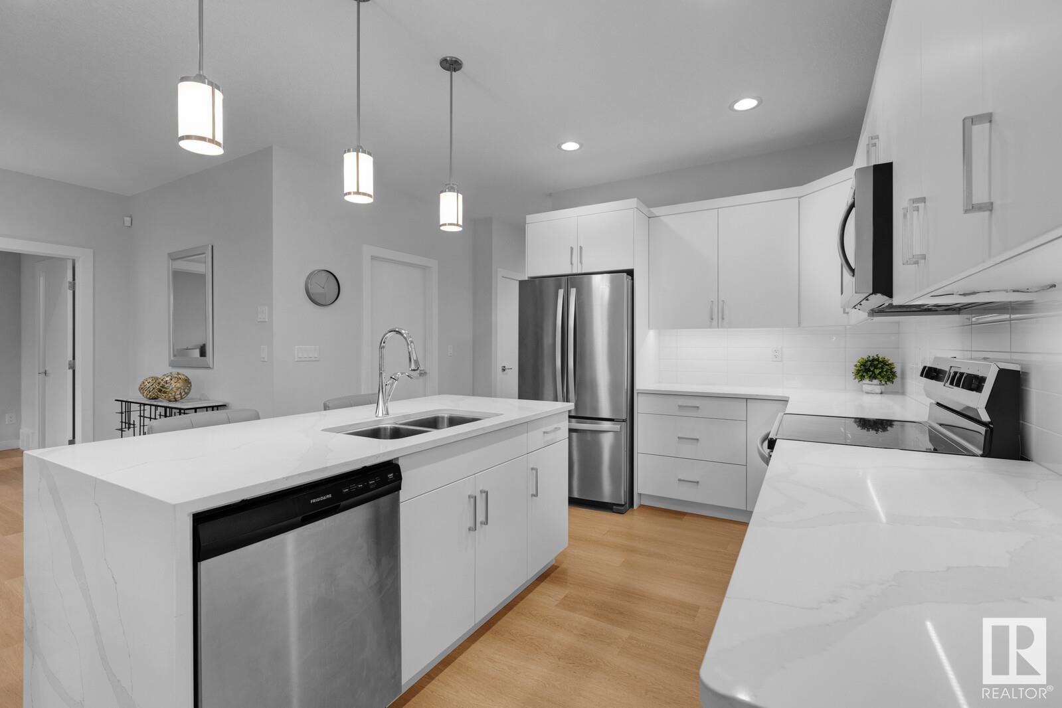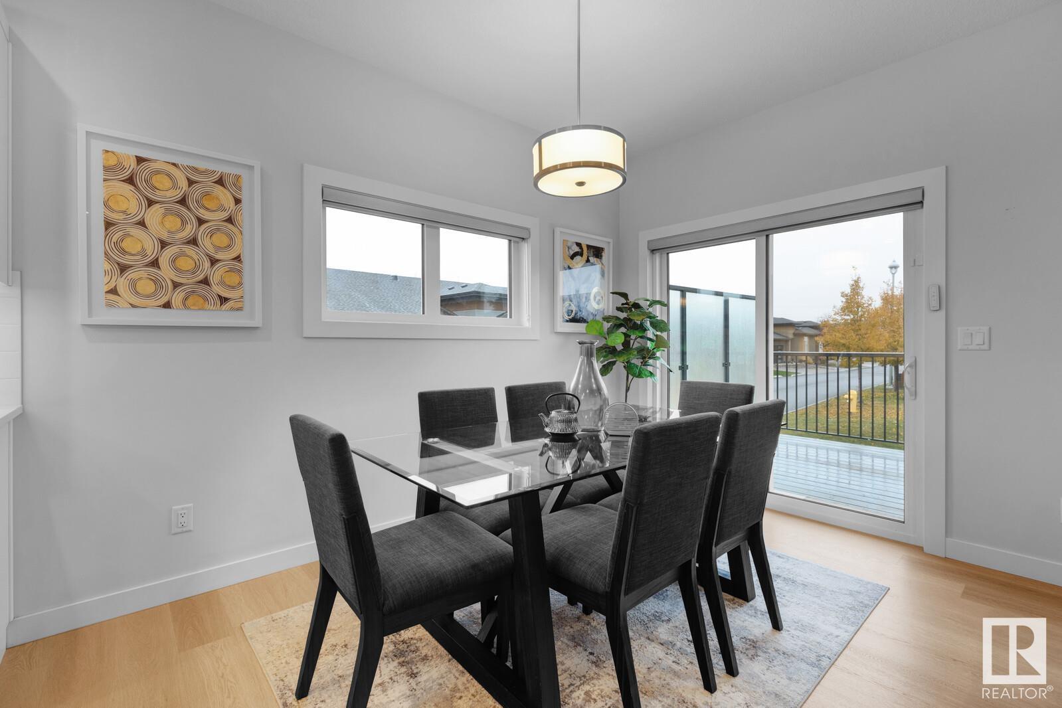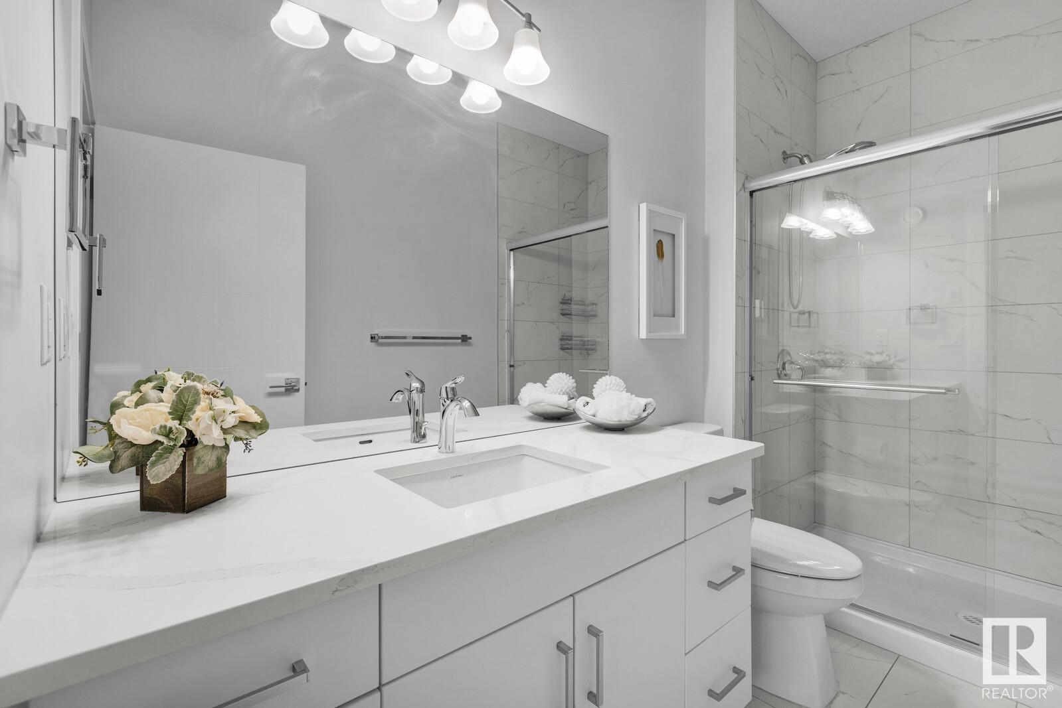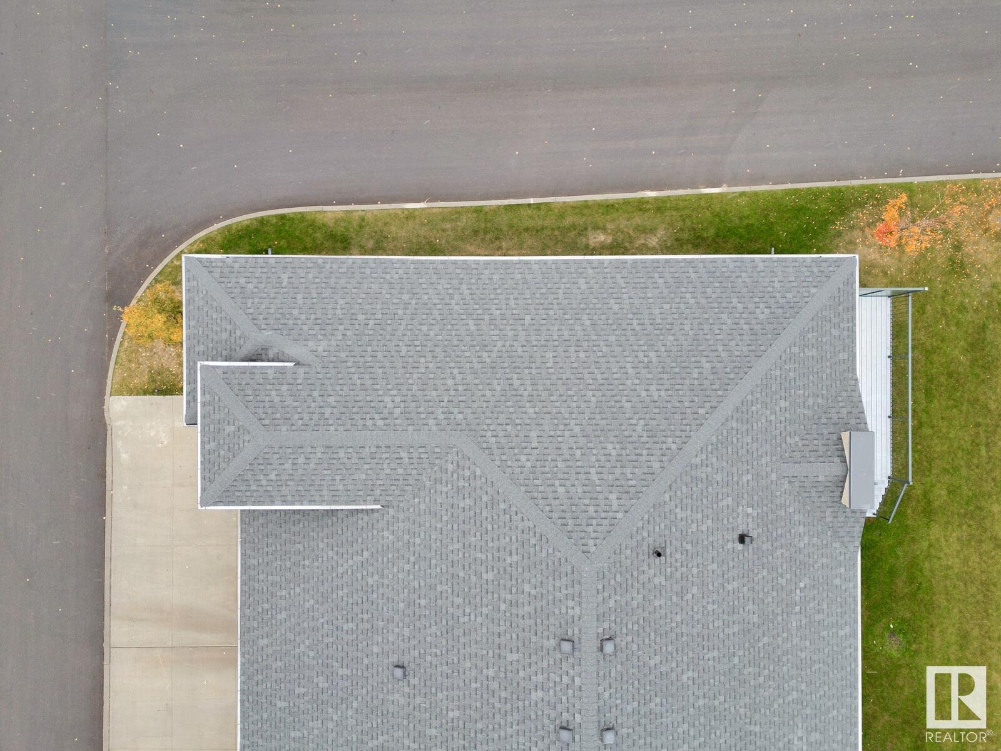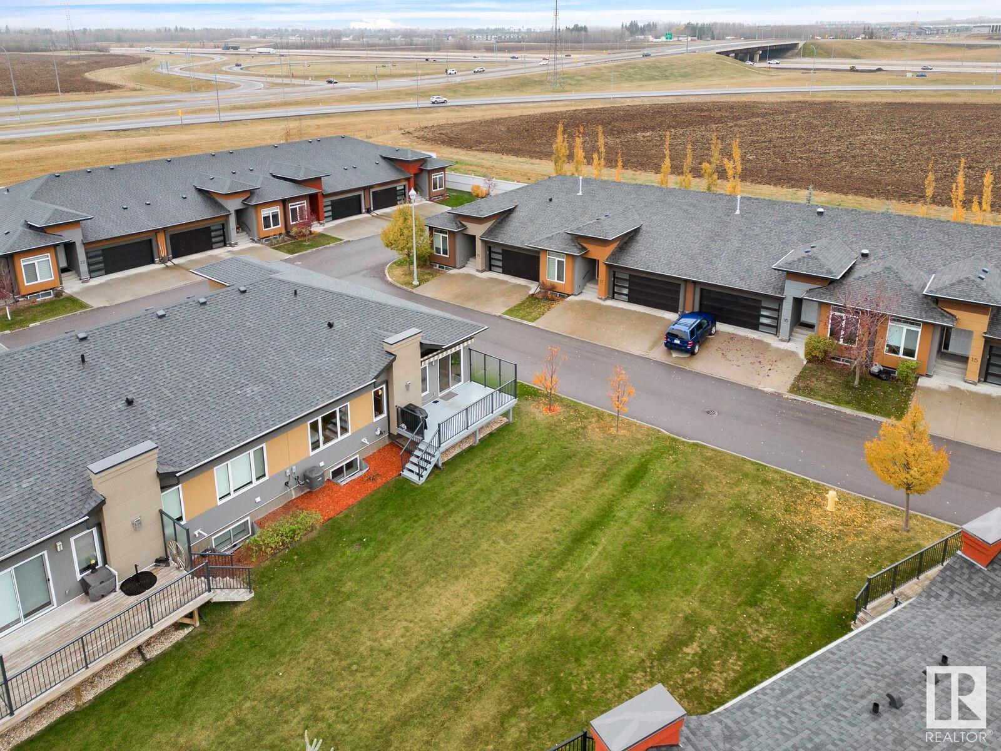#39 4517 190a St Nw Edmonton, Alberta T6M 0R4
$539,900Maintenance, Insurance, Landscaping, Property Management, Other, See Remarks
$354.53 Monthly
Maintenance, Insurance, Landscaping, Property Management, Other, See Remarks
$354.53 MonthlyWelcome to this premier adult bungalow complex offering a simplified lifestyle. This stunning executive home offers premium quality finishes. The open concept main floor has stunning luxury vinyl plank flooring, 9 ft ceilings, and plenty of windows allowing in an abundance of natural light. The custom kitchen has white cabinetry, stainless steel appliances, quartz counter tops and a large island showcasing a contemporary, waterfall counter top. Relax in your bright living room with natural gas fireplace. There is a large primary bedroom with spacious walk in closet and 3 piece ensuite bathroom. In addition you will find a den, laundry and additional 2 pc bathroom on the main floor for your convenience. Head downstairs to your fully finished basement with 9' ceilings, a family room, wet bar, bedroom, 4 piece bathroom and flex room. In addition this END UNIT offers an east facing deck with remote controlled deck canopy, central air conditioning, double attached garage and triple pane windows. (id:46923)
Property Details
| MLS® Number | E4415655 |
| Property Type | Single Family |
| Neigbourhood | Jamieson Place |
| Features | Wet Bar, No Smoking Home |
| Structure | Deck |
Building
| Bathroom Total | 3 |
| Bedrooms Total | 2 |
| Amenities | Ceiling - 9ft |
| Appliances | Dishwasher, Dryer, Garage Door Opener Remote(s), Garage Door Opener, Microwave Range Hood Combo, Refrigerator, Stove, Washer, Window Coverings, Wine Fridge |
| Architectural Style | Bungalow |
| Basement Development | Finished |
| Basement Type | Full (finished) |
| Constructed Date | 2018 |
| Construction Style Attachment | Attached |
| Cooling Type | Central Air Conditioning |
| Fire Protection | Smoke Detectors |
| Fireplace Fuel | Gas |
| Fireplace Present | Yes |
| Fireplace Type | Unknown |
| Half Bath Total | 1 |
| Heating Type | Forced Air |
| Stories Total | 1 |
| Size Interior | 1,265 Ft2 |
| Type | Row / Townhouse |
Parking
| Attached Garage |
Land
| Acreage | No |
Rooms
| Level | Type | Length | Width | Dimensions |
|---|---|---|---|---|
| Lower Level | Family Room | 28'2" x 16'11 | ||
| Lower Level | Bedroom 2 | 14'9" x 12'10 | ||
| Main Level | Living Room | 17"4' x 13"5' | ||
| Main Level | Dining Room | 11'11 x 7'11" | ||
| Main Level | Kitchen | 12'1" x 13'2" | ||
| Main Level | Den | 12'1" x 13'2" | ||
| Main Level | Primary Bedroom | 16'4" x 12'2" |
https://www.realtor.ca/real-estate/27724990/39-4517-190a-st-nw-edmonton-jamieson-place
Contact Us
Contact us for more information
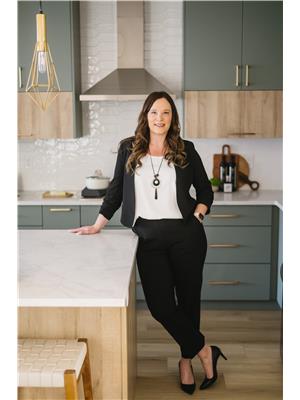
Leanne M. Leuschen
Associate
(780) 486-8654
18831 111 Ave Nw
Edmonton, Alberta T5S 2X4
(780) 486-8655







