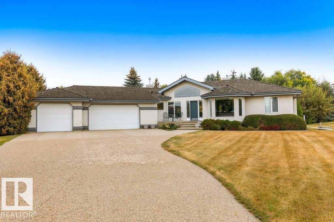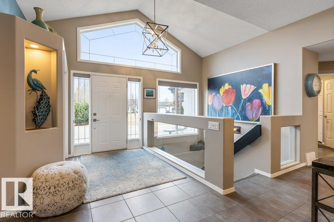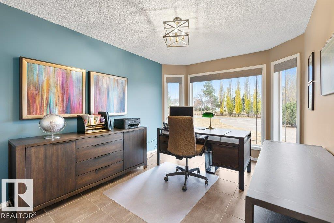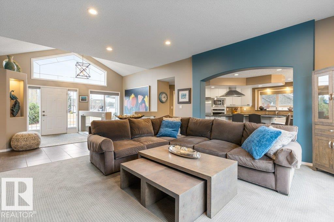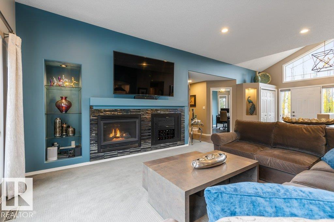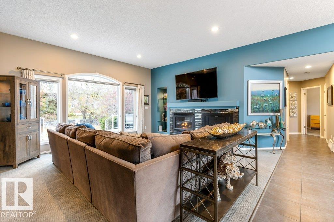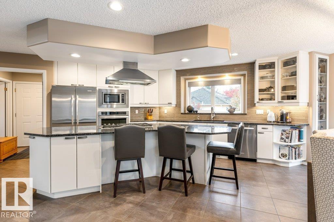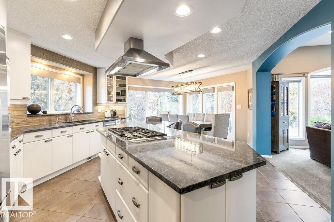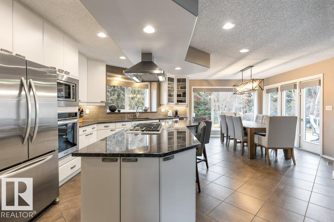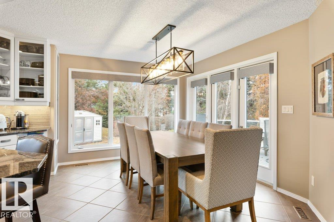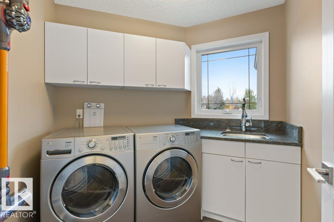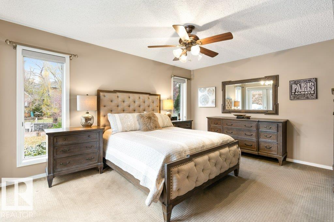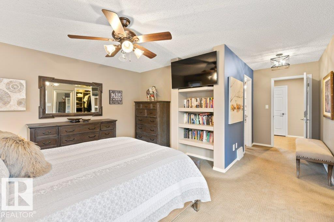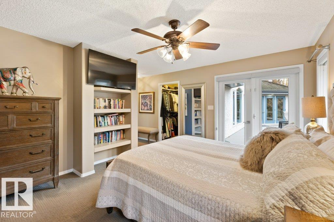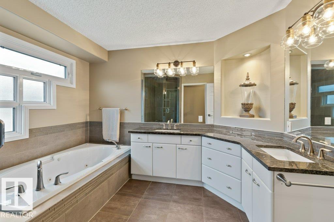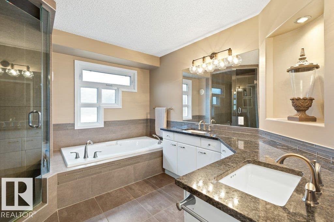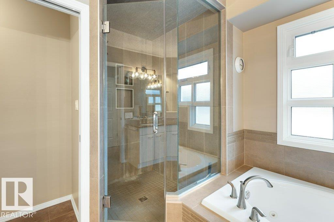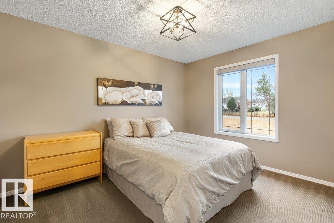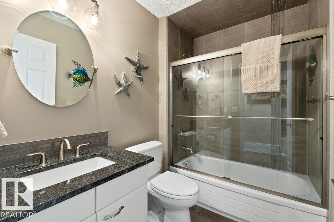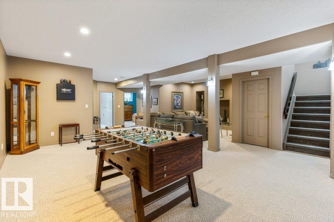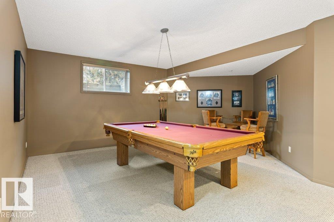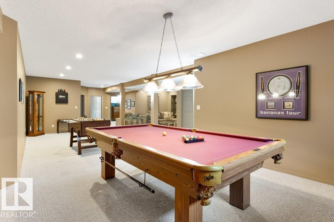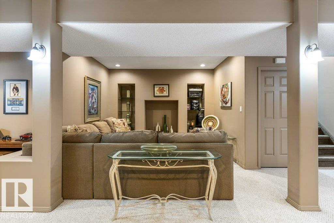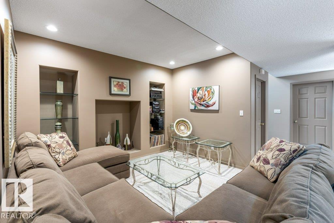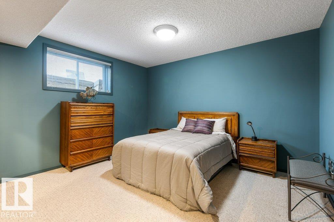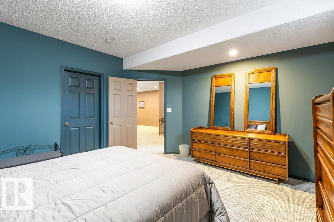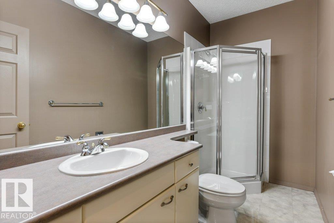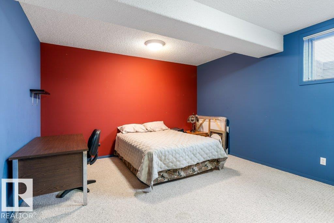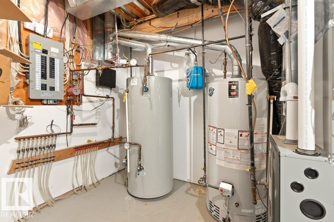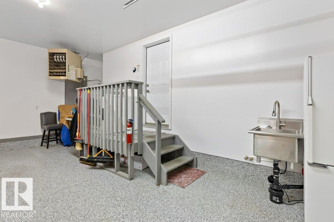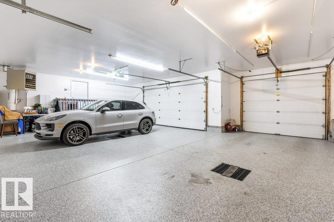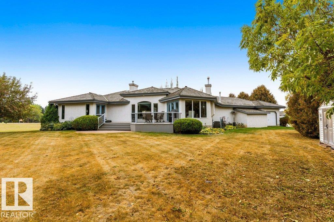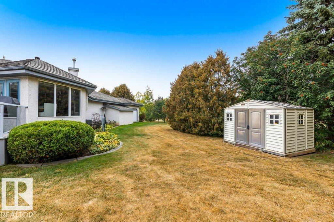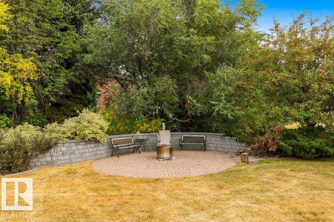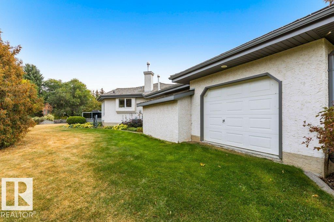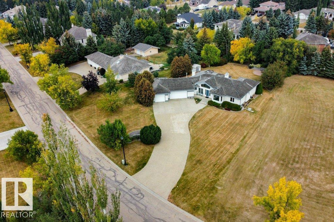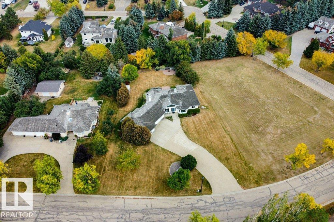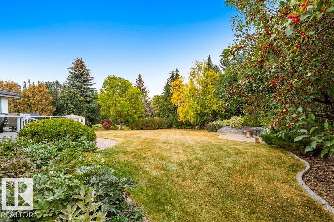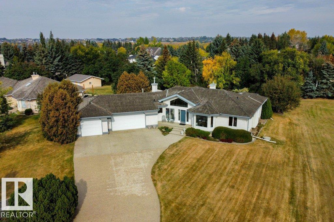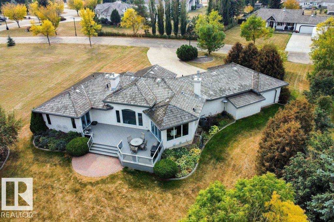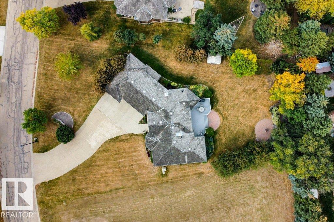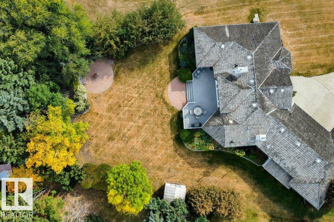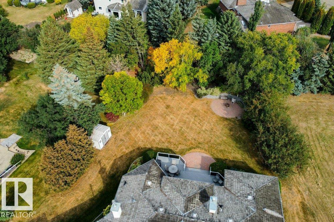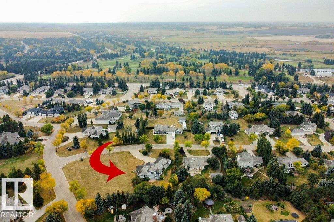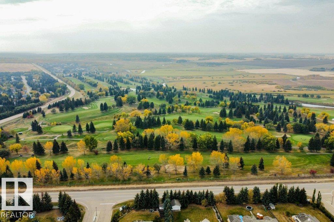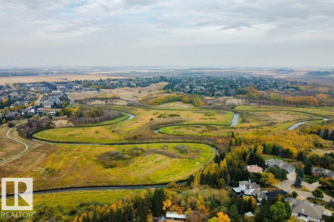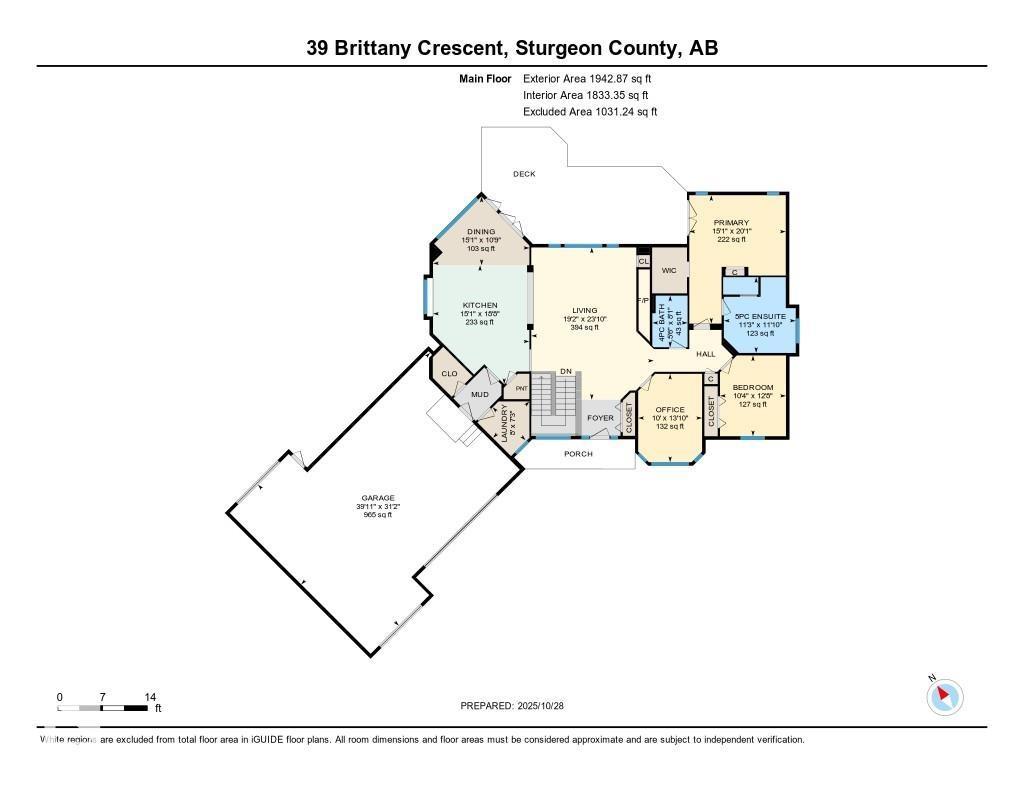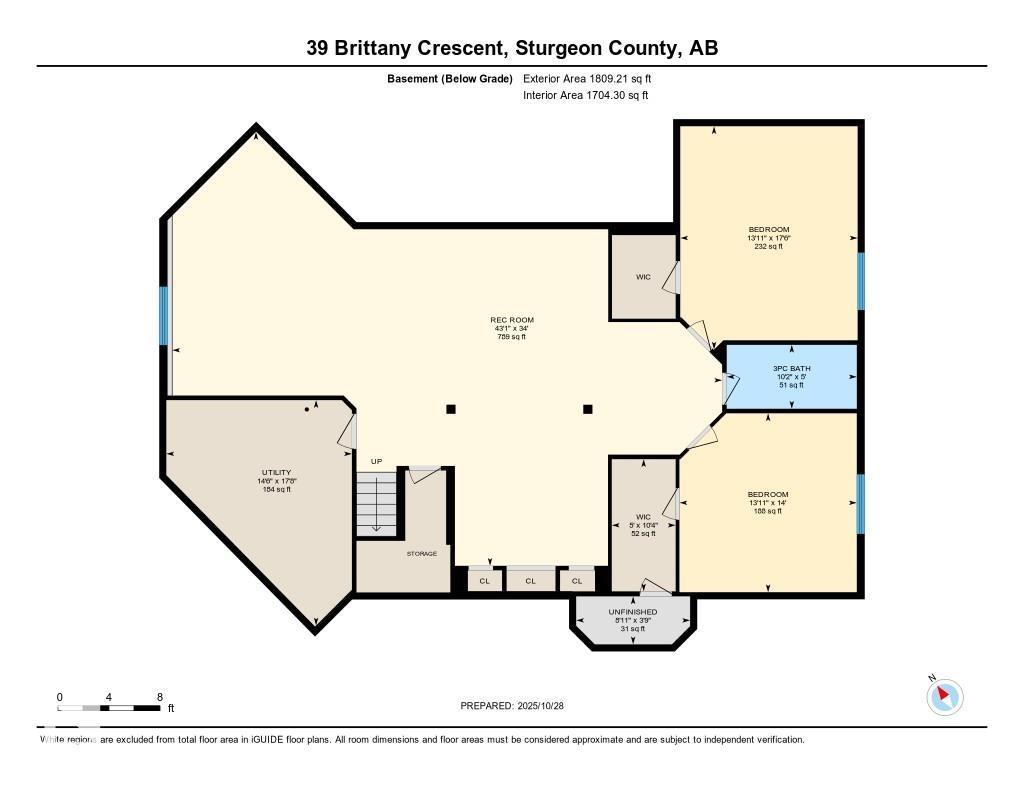#39 54315 Rge Road 251 Rural Sturgeon County, Alberta T8T 0A2
$899,900
Prestigious & Private Bristol Oaks Community just minutes to St Albert & Edmonton! This stunning bungalow has been immaculately kept by its original owners & offers 3,752 sq ft of total luxurious living space, showcasing exceptional craftsmanship & high-end finishes throughout. The gourmet kitchen features granite countertops, premium stainless-steel appliances & large eat-up island. Elegant dining and a spacious living room with a cozy fireplace are perfect for entertaining. The spa-inspired primary suite boasts space for a king bed, custom shelving, a soaker tub, walk-in shower, dual sinks, walk-in closet & private deck access. The lower level includes 3rd & 4th bedrooms with walk-in closets, a 3-piece bath, a large recreation room & ample storage. Outside, enjoy a beautifully landscaped 0.5-acre treed lot with a brick retaining wall, fire-pit pad, and an oversized 3-car tandem garage. Located just across from Sturgeon Valley Golf Course—an exquisite retreat blending luxury, comfort, and nature! (id:46923)
Open House
This property has open houses!
1:00 pm
Ends at:3:00 pm
Property Details
| MLS® Number | E4465457 |
| Property Type | Single Family |
| Neigbourhood | Bristol Oaks |
| Features | Flat Site |
| Structure | Deck |
Building
| Bathroom Total | 3 |
| Bedrooms Total | 4 |
| Appliances | Dishwasher, Dryer, Garage Door Opener Remote(s), Garage Door Opener, Garburator, Microwave, Refrigerator, Storage Shed, Stove, Central Vacuum, Washer |
| Architectural Style | Bungalow |
| Basement Development | Finished |
| Basement Type | Full (finished) |
| Constructed Date | 1996 |
| Construction Style Attachment | Detached |
| Cooling Type | Central Air Conditioning |
| Fireplace Fuel | Gas |
| Fireplace Present | Yes |
| Fireplace Type | Unknown |
| Heating Type | Forced Air |
| Stories Total | 1 |
| Size Interior | 1,943 Ft2 |
| Type | House |
Parking
| Attached Garage |
Land
| Acreage | No |
| Size Irregular | 0.5 |
| Size Total | 0.5 Ac |
| Size Total Text | 0.5 Ac |
Rooms
| Level | Type | Length | Width | Dimensions |
|---|---|---|---|---|
| Basement | Bedroom 3 | 5.33 m | 4.24 m | 5.33 m x 4.24 m |
| Basement | Bedroom 4 | 4.27 m | 4.24 m | 4.27 m x 4.24 m |
| Basement | Recreation Room | 10.36 m | 13.13 m | 10.36 m x 13.13 m |
| Basement | Utility Room | 5.38 m | 4.43 m | 5.38 m x 4.43 m |
| Main Level | Living Room | 7.27 m | 5.85 m | 7.27 m x 5.85 m |
| Main Level | Dining Room | 3.27 m | 4.6 m | 3.27 m x 4.6 m |
| Main Level | Kitchen | 5.68 m | 4.6 m | 5.68 m x 4.6 m |
| Main Level | Den | 4.22 m | 3.05 m | 4.22 m x 3.05 m |
| Main Level | Primary Bedroom | 6.13 m | 4.61 m | 6.13 m x 4.61 m |
| Main Level | Bedroom 2 | 3.86 m | 3.15 m | 3.86 m x 3.15 m |
| Main Level | Laundry Room | 2.22 m | 2.45 m | 2.22 m x 2.45 m |
https://www.realtor.ca/real-estate/29095320/39-54315-rge-road-251-rural-sturgeon-county-bristol-oaks
Contact Us
Contact us for more information
Brian C. Cyr
Associate
(780) 406-8777
www.briancyr.ca/
8104 160 Ave Nw
Edmonton, Alberta T5Z 3J8
(780) 406-4000
(780) 406-8777

Erin L. Willman
Associate
(780) 406-8777
www.erinwillman.com/
8104 160 Ave Nw
Edmonton, Alberta T5Z 3J8
(780) 406-4000
(780) 406-8777

