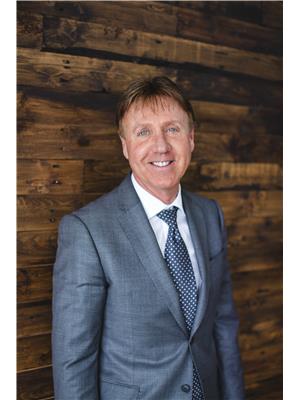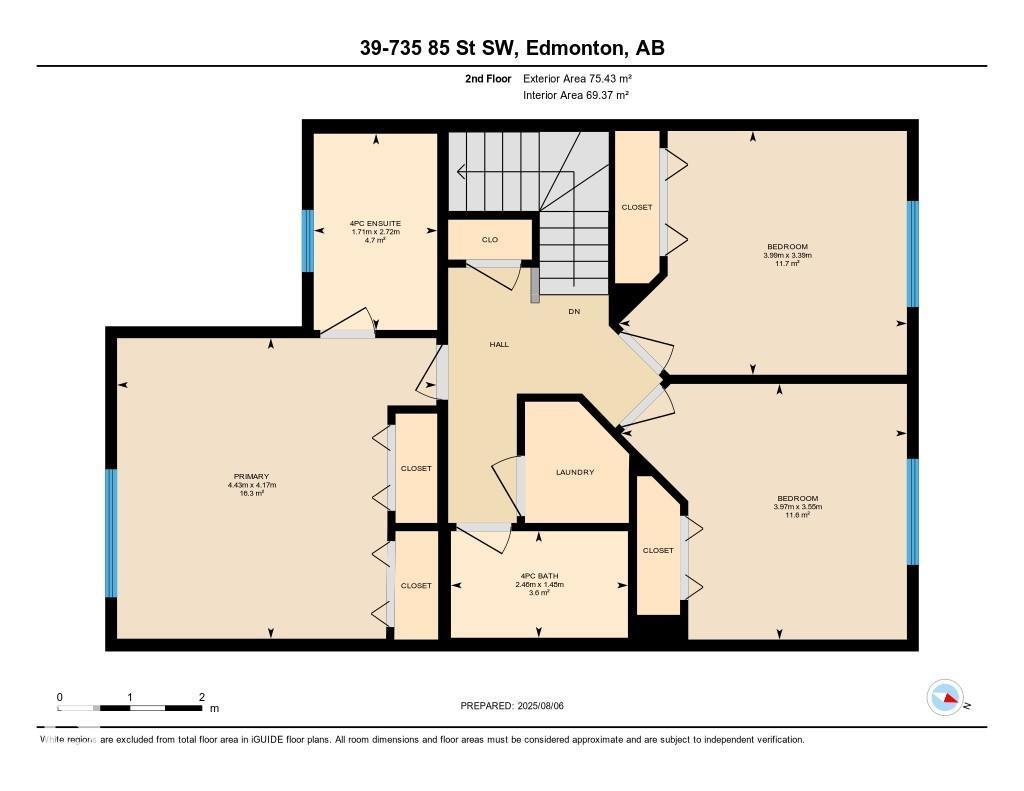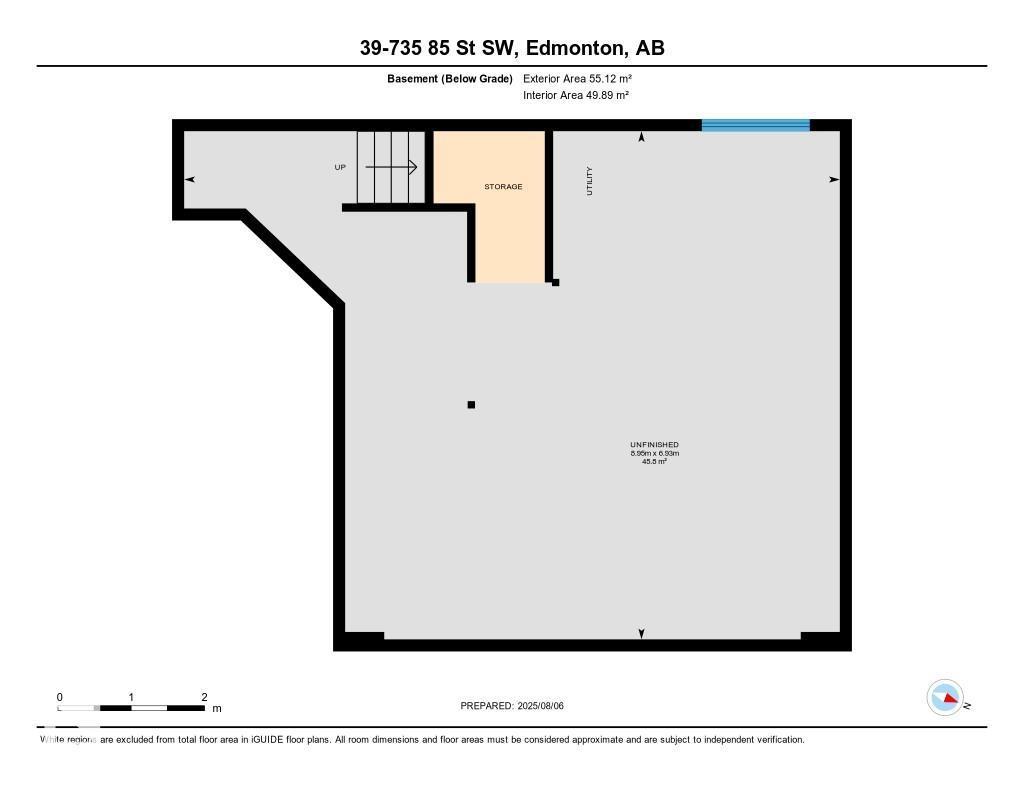#39 735 85 St Sw Edmonton, Alberta T6X 0K5
$374,000Maintenance, Exterior Maintenance, Insurance, Property Management, Other, See Remarks
$219.25 Monthly
Maintenance, Exterior Maintenance, Insurance, Property Management, Other, See Remarks
$219.25 MonthlyImpeccably upgraded half-duplex in the desirable Ellerslie neighborhood boasting a Double Attached Garage. The main floor offers a seamless open concept living space with a stylish foyer, gourmet kitchen equipped with new Stainless Steel appliances, Quartz Countertops a breakfast bar, a cozy living area with a Gas Fireplace, and a dining area with sliding patio doors leading to the deck. The upper level features a Primary Suite with dual closets and a 4-piece ensuite, along with two additional bedrooms, 4 piece bath, and convenient Upper Floor Laundry. The unfinished basement with Roughed In Double Plumbing presents an opportunity for customization. This meticulously updated home features fresh paint throughout, new Vinyl Plank and Carpet, modern light fixtures, upgraded kitchen countertops, appliances and more. Positioned near schools, shopping, public transportation, and quick access to the Anthony Henday, this home offers unparalleled convenience and is ready for you to move in and enjoy. (id:46923)
Property Details
| MLS® Number | E4451405 |
| Property Type | Single Family |
| Neigbourhood | Ellerslie |
| Amenities Near By | Public Transit, Schools, Shopping |
| Structure | Deck |
Building
| Bathroom Total | 3 |
| Bedrooms Total | 3 |
| Appliances | Dishwasher, Dryer, Garage Door Opener Remote(s), Garage Door Opener, Microwave, Refrigerator, Stove, Washer |
| Basement Development | Unfinished |
| Basement Type | Full (unfinished) |
| Constructed Date | 2007 |
| Construction Style Attachment | Semi-detached |
| Fireplace Fuel | Gas |
| Fireplace Present | Yes |
| Fireplace Type | Unknown |
| Half Bath Total | 1 |
| Heating Type | Forced Air |
| Stories Total | 2 |
| Size Interior | 1,452 Ft2 |
| Type | Duplex |
Parking
| Attached Garage |
Land
| Acreage | No |
| Land Amenities | Public Transit, Schools, Shopping |
| Size Irregular | 317.69 |
| Size Total | 317.69 M2 |
| Size Total Text | 317.69 M2 |
Rooms
| Level | Type | Length | Width | Dimensions |
|---|---|---|---|---|
| Basement | Other | 6.93 m | 8.95 m | 6.93 m x 8.95 m |
| Main Level | Living Room | 3.86 m | 3.98 m | 3.86 m x 3.98 m |
| Main Level | Dining Room | 3.19 m | 2.64 m | 3.19 m x 2.64 m |
| Main Level | Kitchen | 3.2 m | 3.11 m | 3.2 m x 3.11 m |
| Main Level | Other | 2.53 m | 2.87 m | 2.53 m x 2.87 m |
| Upper Level | Primary Bedroom | 4.17 m | 4.43 m | 4.17 m x 4.43 m |
| Upper Level | Bedroom 2 | 3.55 m | 3.97 m | 3.55 m x 3.97 m |
| Upper Level | Bedroom 3 | 3.39 m | 3.99 m | 3.39 m x 3.99 m |
https://www.realtor.ca/real-estate/28696890/39-735-85-st-sw-edmonton-ellerslie
Contact Us
Contact us for more information

Norm Cholak
Associate
(780) 439-7248
www.normcholak.com/
twitter.com/ncholakrealtor?lang=en
www.facebook.com/NormCholakEdmontonRealtor/
www.linkedin.com/in/normcholakrealtor/
100-10328 81 Ave Nw
Edmonton, Alberta T6E 1X2
(780) 439-7000
(780) 439-7248

















































