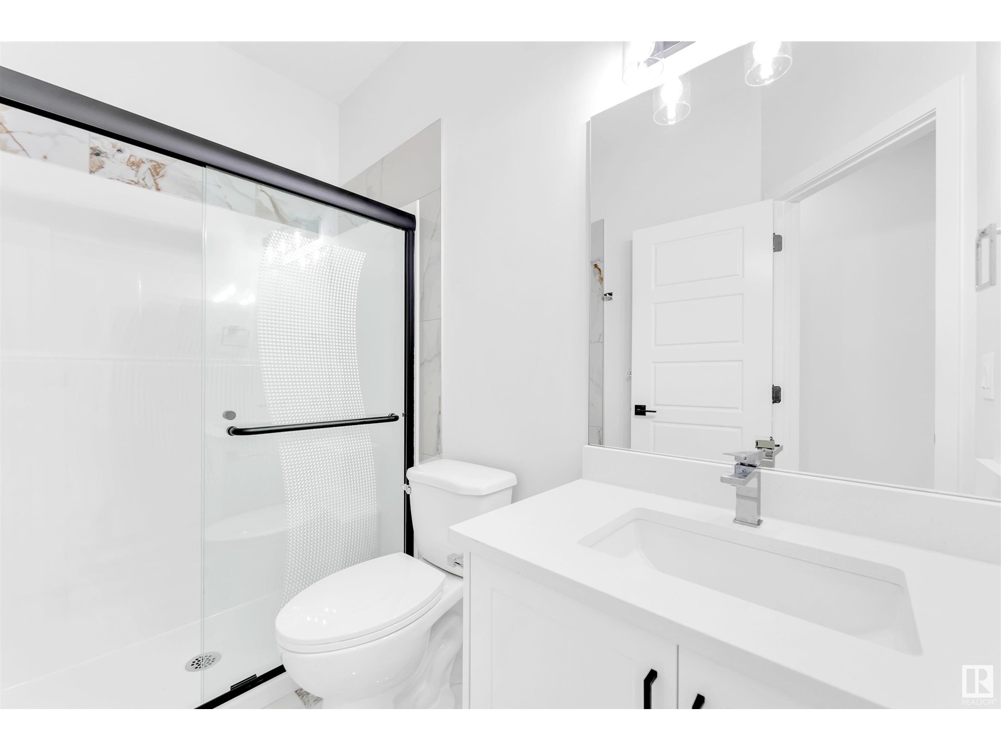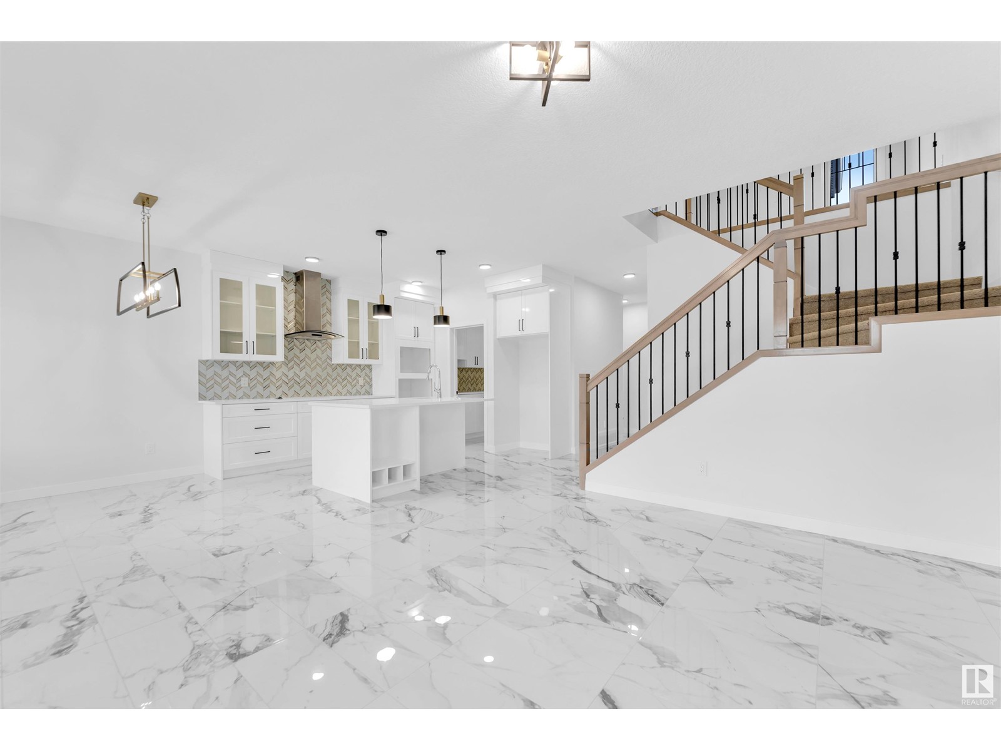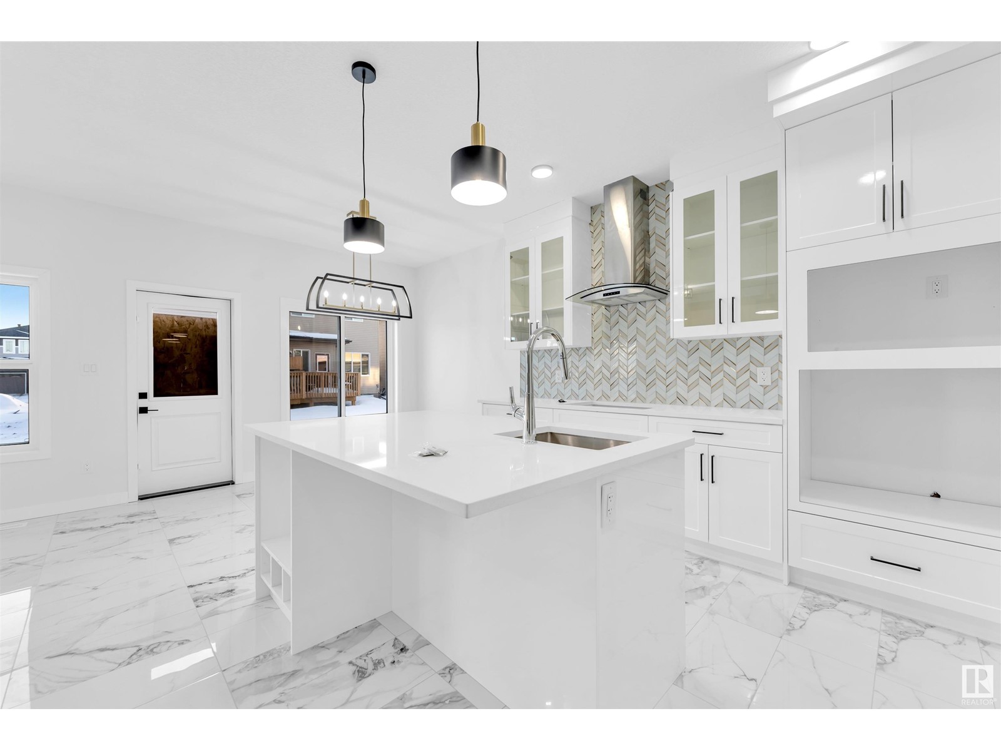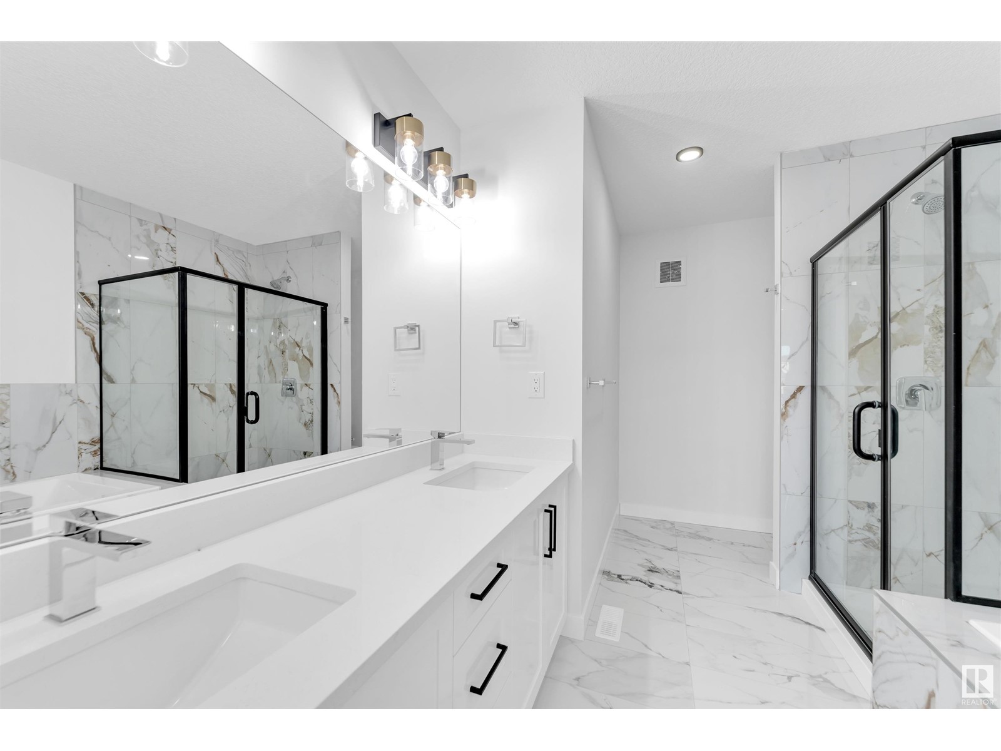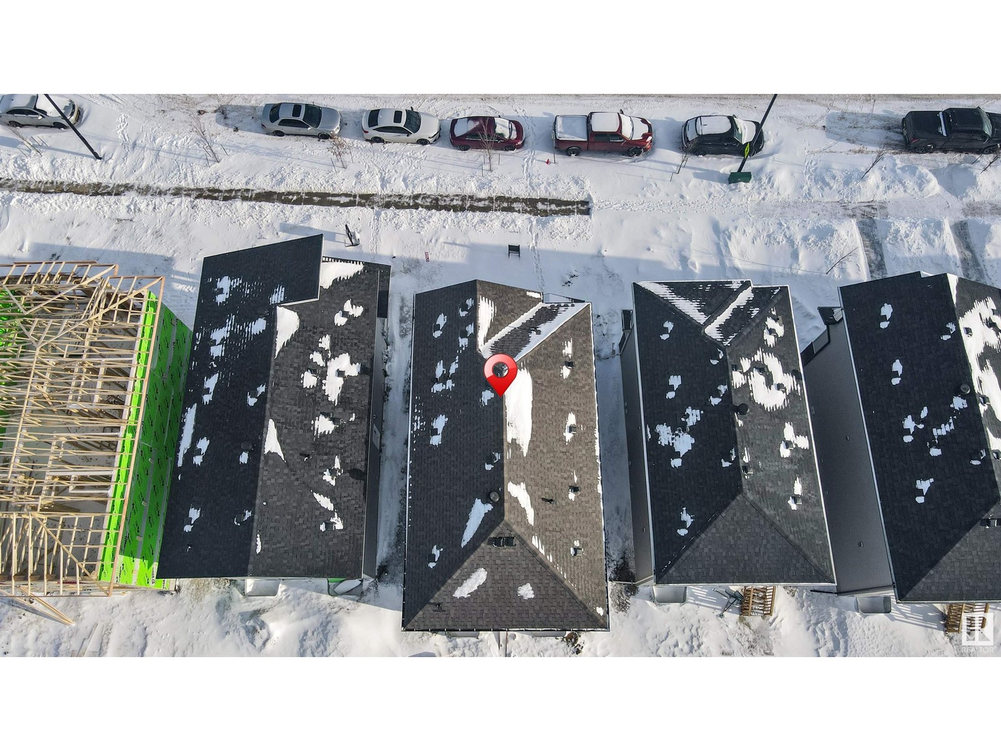3903 41 Av Beaumont, Alberta T6X 3B5
$599,500
**SPICE KITCHEN**MAIN FLOOR BED-BATH**This beautiful brand-new 2-storey home with 4 bedrooms and 3 bathrooms is move-in ready and available for immediate possession! Located in the sought-after city of Beaumont,The main floor features an open-concept layout with elegant tile flooring throughout, a spacious living room with a cozy fireplace, a sleek kitchen, and a spice kitchen with a walk-through pantry for added storage. A main-floor bedroom/den, a full bathroom, and patio doors leading to a spacious backyard make this level both functional and inviting.The upper floor boasts a large bonus room, a convenient laundry area, 3 additional bedrooms, and a full bathroom. The primary bedroom is a luxurious retreat with a 5-piece ensuite, featuring dual sinks, a soaking tub, and a walk-in closet.With a double-attached garage and a prime location just minutes from schools, shopping, transit, and scenic ponds, this home offers everything you need for modern living. Don't miss out on this incredible opportunity! (id:46923)
Property Details
| MLS® Number | E4419422 |
| Property Type | Single Family |
| Neigbourhood | Lakeview North |
| Amenities Near By | Airport, Golf Course, Playground, Schools, Shopping |
Building
| Bathroom Total | 3 |
| Bedrooms Total | 4 |
| Appliances | See Remarks |
| Basement Development | Unfinished |
| Basement Type | Full (unfinished) |
| Constructed Date | 2024 |
| Construction Style Attachment | Detached |
| Fire Protection | Smoke Detectors |
| Heating Type | Forced Air |
| Stories Total | 2 |
| Size Interior | 2,011 Ft2 |
| Type | House |
Parking
| Attached Garage |
Land
| Acreage | No |
| Land Amenities | Airport, Golf Course, Playground, Schools, Shopping |
| Size Irregular | 364.18 |
| Size Total | 364.18 M2 |
| Size Total Text | 364.18 M2 |
Rooms
| Level | Type | Length | Width | Dimensions |
|---|---|---|---|---|
| Main Level | Living Room | 3.97 m | 4.34 m | 3.97 m x 4.34 m |
| Main Level | Dining Room | 3.02 m | 2.09 m | 3.02 m x 2.09 m |
| Main Level | Kitchen | 3.02 m | 4.1 m | 3.02 m x 4.1 m |
| Main Level | Bedroom 4 | 2.72 m | 3.04 m | 2.72 m x 3.04 m |
| Main Level | Second Kitchen | 2.91 m | 2.34 m | 2.91 m x 2.34 m |
| Upper Level | Primary Bedroom | 3.66 m | 4.52 m | 3.66 m x 4.52 m |
| Upper Level | Bedroom 2 | 3.04 m | 3.6 m | 3.04 m x 3.6 m |
| Upper Level | Bedroom 3 | 3.87 m | 3.45 m | 3.87 m x 3.45 m |
| Upper Level | Bonus Room | 3.7 m | 3.39 m | 3.7 m x 3.39 m |
https://www.realtor.ca/real-estate/27848414/3903-41-av-beaumont-lakeview-north
Contact Us
Contact us for more information

Yad Dhillon
Associate
(780) 484-3690
www.facebook.com/yaddhillon.ca
3018 Calgary Trail Nw
Edmonton, Alberta T6J 6V4
(780) 431-5600
(780) 431-5624

Baljot Rai
Associate
www.facebook.com/profile.php?id=61559263485823&mibextid=LQQJ4d
www.instagram.com/Baljotrai1
3018 Calgary Trail Nw
Edmonton, Alberta T6J 6V4
(780) 431-5600
(780) 431-5624











