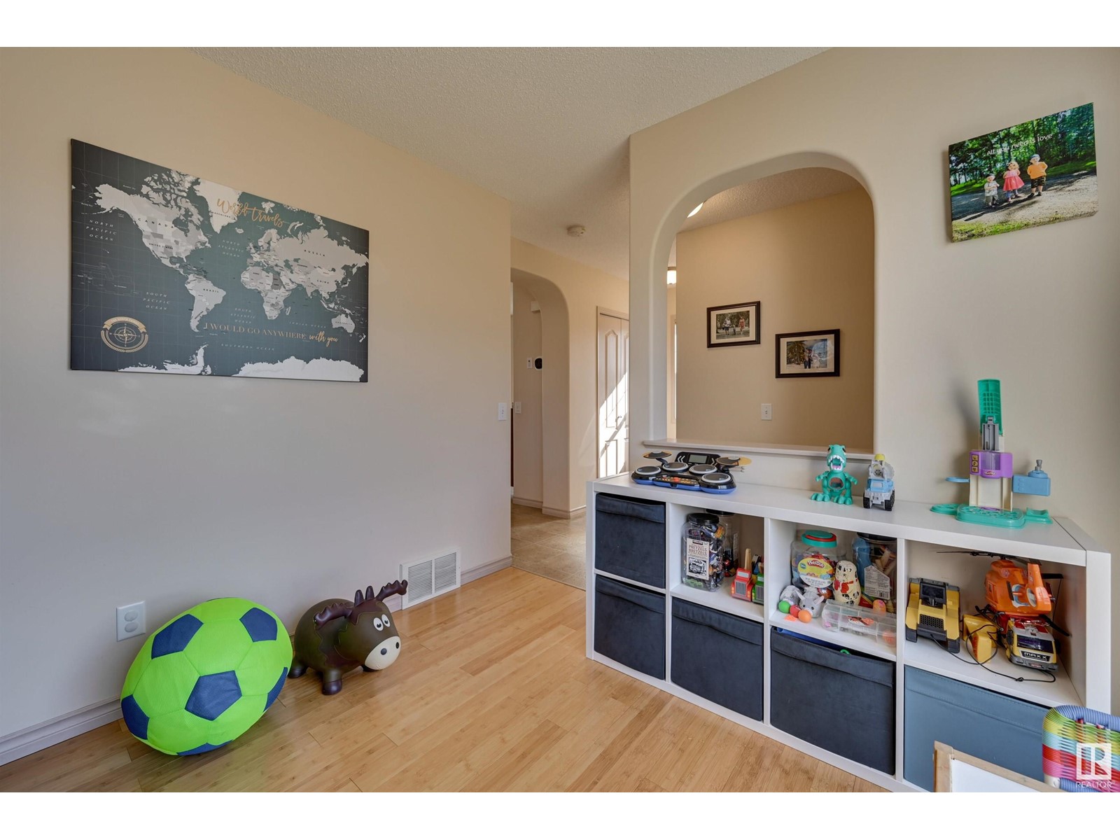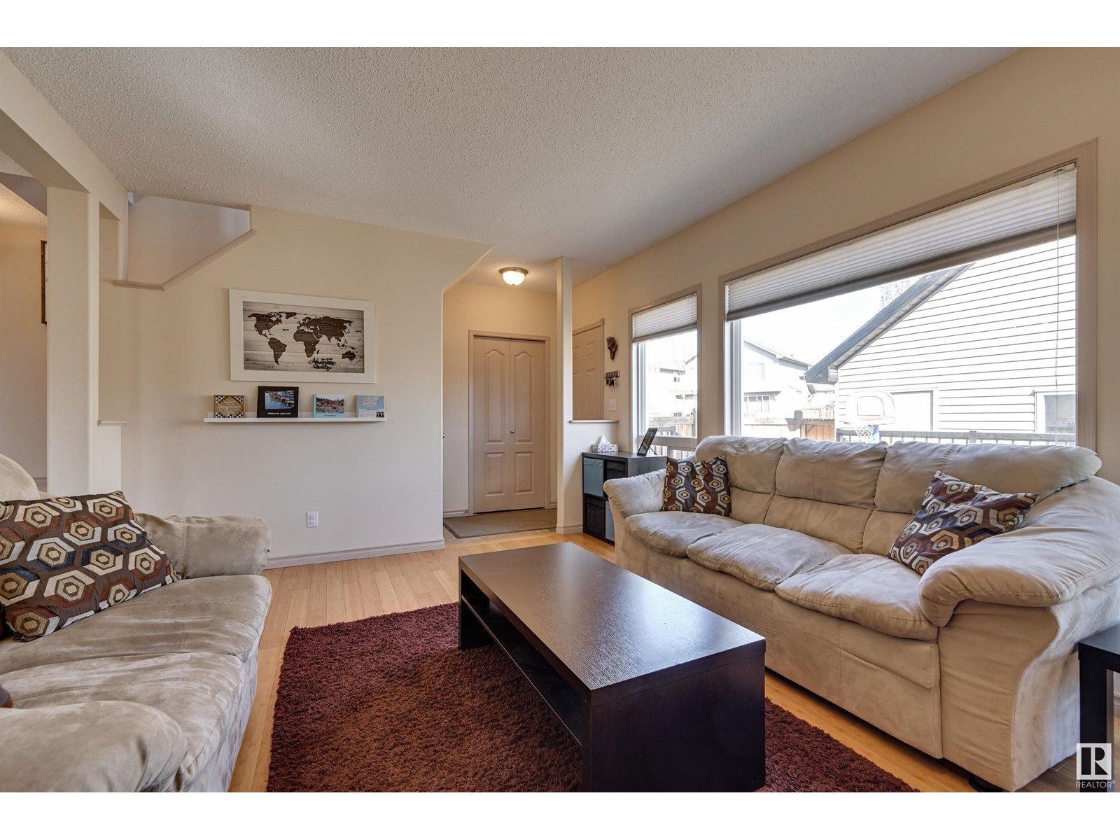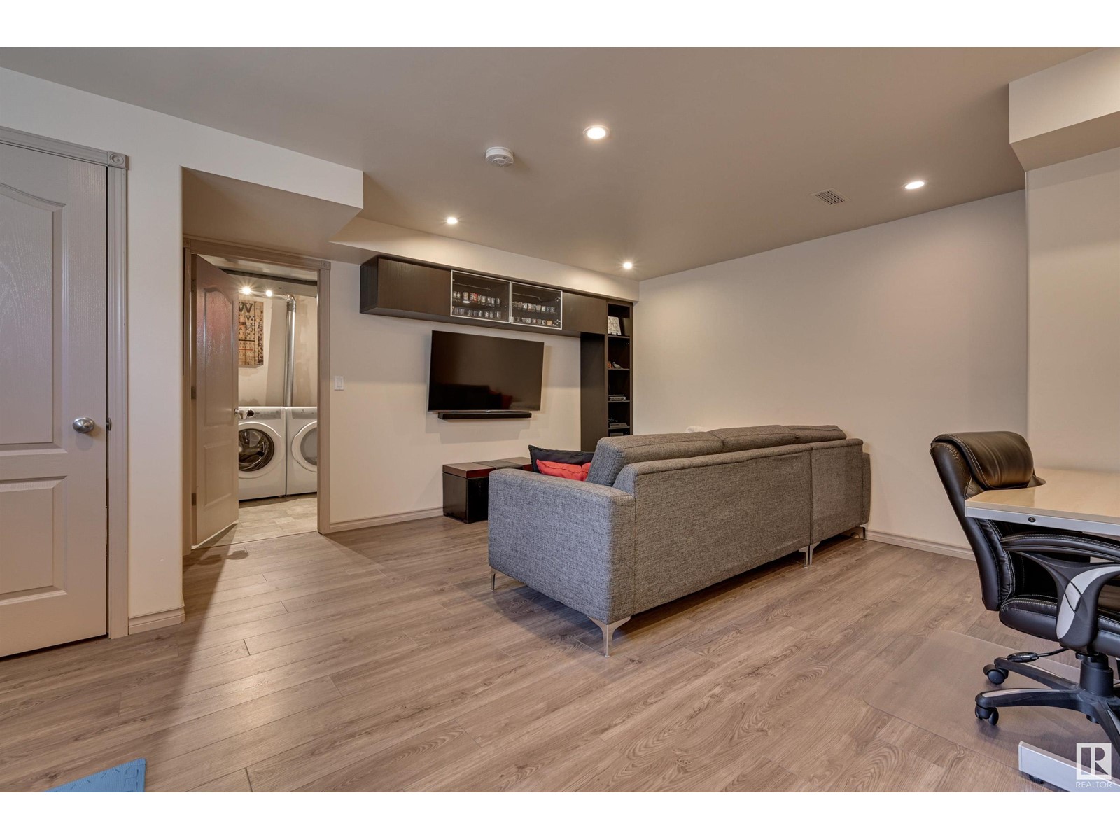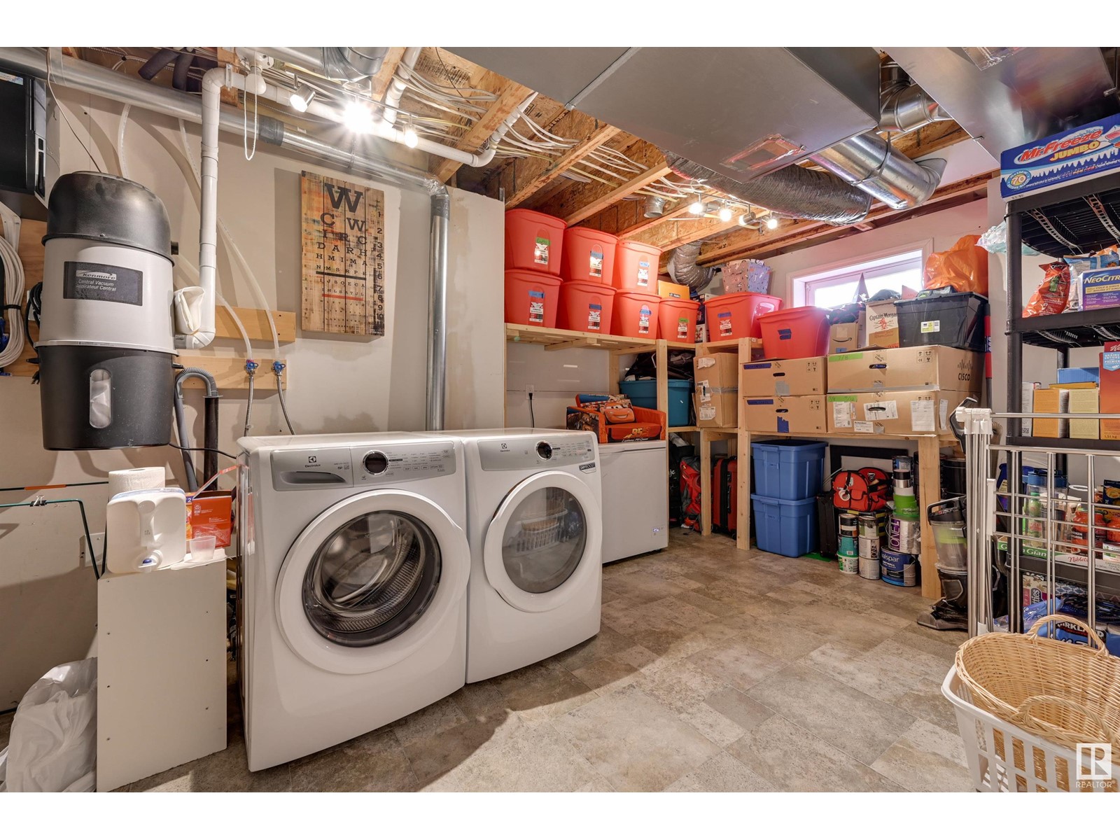3904 161 Av Nw Nw Edmonton, Alberta T5Y 3J8
$439,000
Brintnell 2 storey home with a total of 3 bedrooms + 3 bathrooms, finished basement, and a double detached garage. Come in & enjoy all the natural light! Main floor has a den at the front entrance, open concept living room, dining room & kitchen. The kitchen has plenty of cupboards, an island and a pantry. Dining area has space for 6 to easily dine and it's open to the living room which has a fireplace and access to the large deck. Upper floor has a primary bedroom with walk in closet + 4 piece ensuite. It also has 2 more bedrooms with built in book shelves and 2nd 4 piece bathroom. Make your way to the finished basement w/ family room with pot lights, vinyl flooring and room for guests + a 2 piece bathroom. (id:46923)
Property Details
| MLS® Number | E4431573 |
| Property Type | Single Family |
| Neigbourhood | Brintnell |
| Amenities Near By | Public Transit |
| Features | Corner Site, Flat Site, Lane, Level |
| Parking Space Total | 4 |
Building
| Bathroom Total | 4 |
| Bedrooms Total | 3 |
| Appliances | Dishwasher, Dryer, Freezer, Garage Door Opener Remote(s), Garage Door Opener, Hood Fan, Refrigerator, Stove, Central Vacuum, Washer, Window Coverings |
| Basement Development | Finished |
| Basement Type | Full (finished) |
| Constructed Date | 2006 |
| Construction Style Attachment | Detached |
| Cooling Type | Window Air Conditioner |
| Fireplace Fuel | Gas |
| Fireplace Present | Yes |
| Fireplace Type | Unknown |
| Half Bath Total | 2 |
| Heating Type | Forced Air |
| Stories Total | 2 |
| Size Interior | 1,593 Ft2 |
| Type | House |
Parking
| Detached Garage |
Land
| Acreage | No |
| Fence Type | Fence |
| Land Amenities | Public Transit |
| Size Irregular | 363.8 |
| Size Total | 363.8 M2 |
| Size Total Text | 363.8 M2 |
Rooms
| Level | Type | Length | Width | Dimensions |
|---|---|---|---|---|
| Basement | Family Room | 5.6 m | 4.73 m | 5.6 m x 4.73 m |
| Main Level | Living Room | 4.55 m | 3.79 m | 4.55 m x 3.79 m |
| Main Level | Dining Room | 4.7 m | 3.28 m | 4.7 m x 3.28 m |
| Main Level | Kitchen | 4.23 m | 2.6 m | 4.23 m x 2.6 m |
| Main Level | Den | 2.75 m | 2.73 m | 2.75 m x 2.73 m |
| Upper Level | Primary Bedroom | 4.84 m | 3.95 m | 4.84 m x 3.95 m |
| Upper Level | Bedroom 2 | 3 m | 2.88 m | 3 m x 2.88 m |
| Upper Level | Bedroom 3 | 3.51 m | 2.89 m | 3.51 m x 2.89 m |
https://www.realtor.ca/real-estate/28186162/3904-161-av-nw-nw-edmonton-brintnell
Contact Us
Contact us for more information

Dana M. Bradley
Associate
www.danabradley.ca/
203-14101 West Block Dr
Edmonton, Alberta T5N 1L5
(780) 456-5656



























































