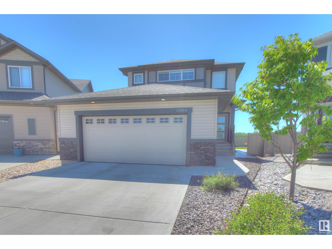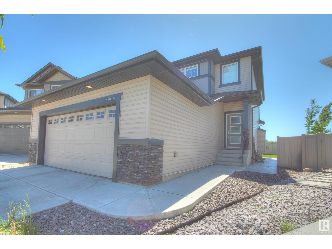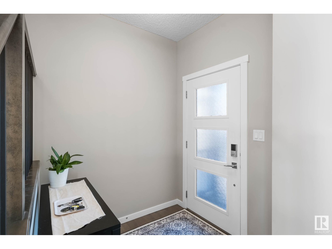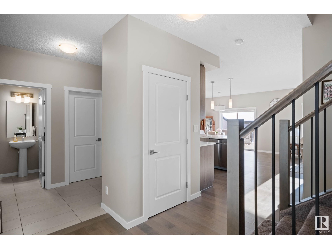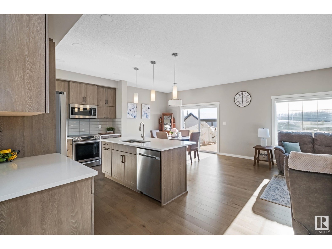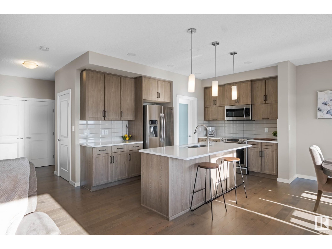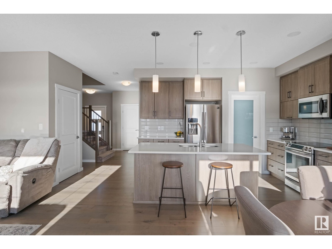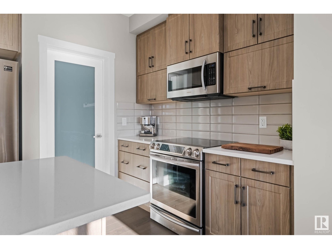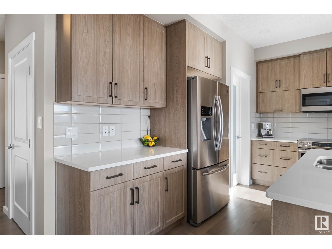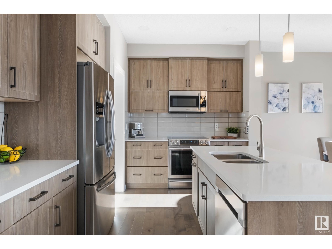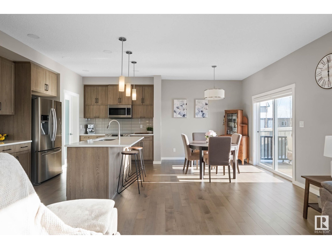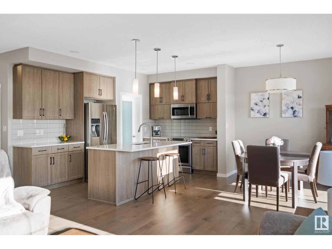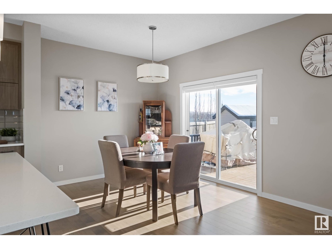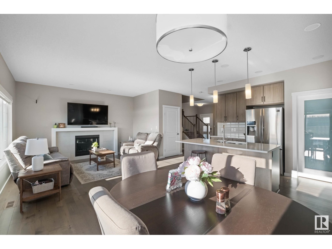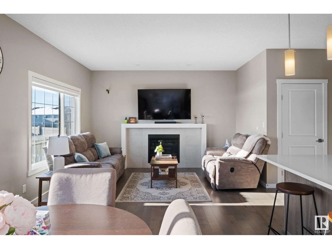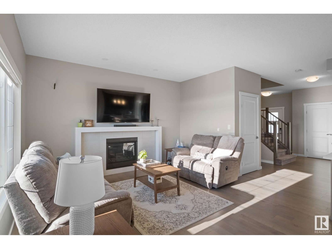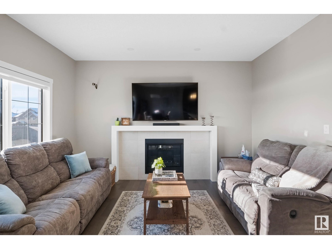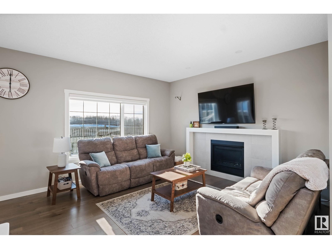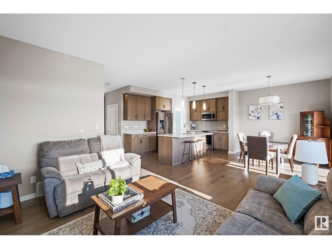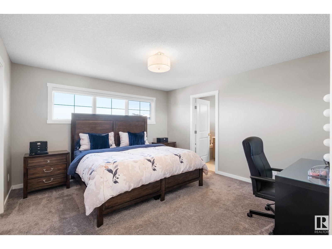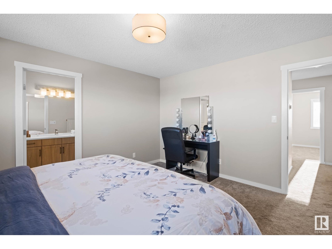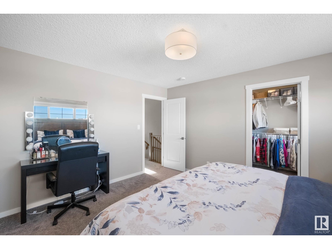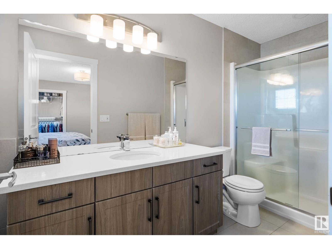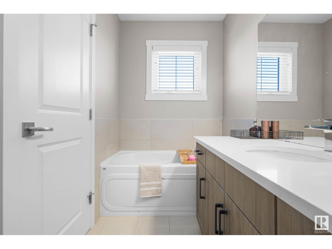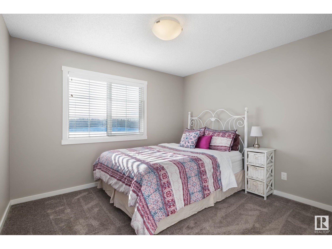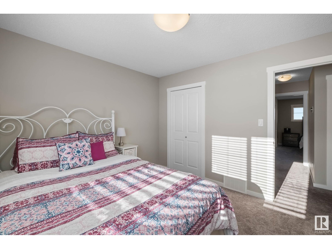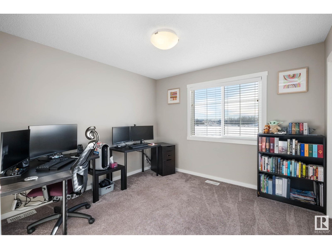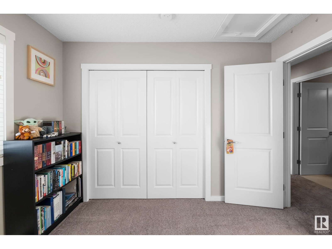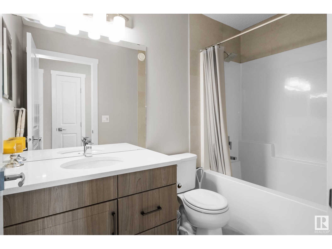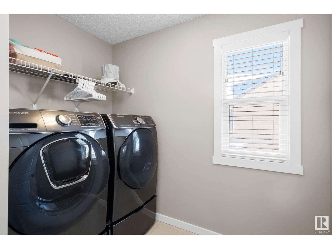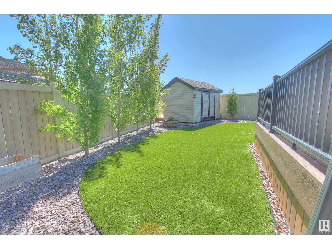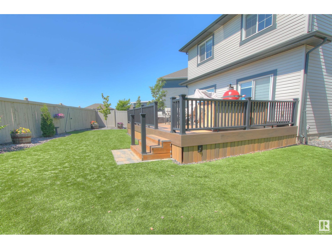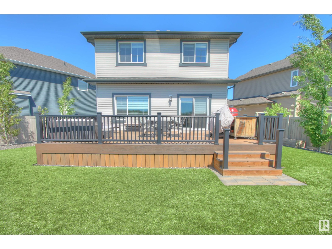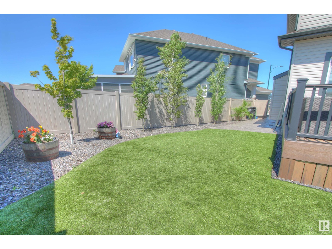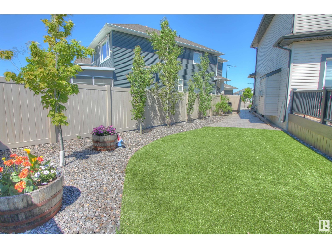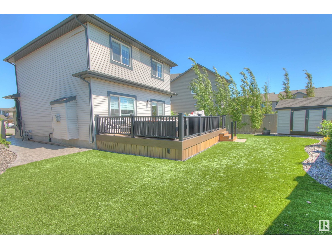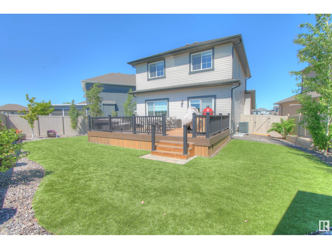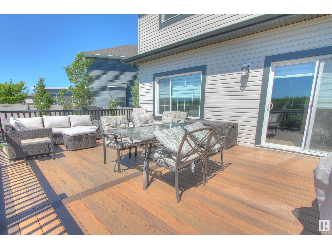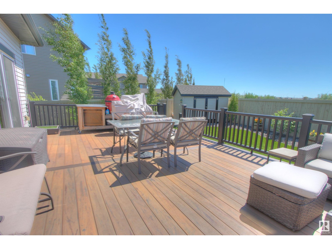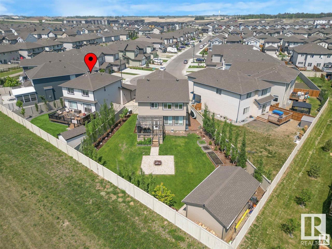3904 5 St Nw Edmonton, Alberta T6T 2G4
$584,900
Welcome to this beautiful 2-storey home located in the desirable community of Maple Crest that is perfectly situated on a quiet street and backing onto lush green space. Step inside to an open concept main floor featuring 9-foot ceilings, elegant engineered hardwood floors, and a cozy gas fireplace in the living room—perfect for relaxing or entertaining. The chef-inspired kitchen boasts stainless steel appliances, sleek quartz countertops, rich maple cabinetry, a spacious island with breakfast bar, and a walk-through pantry for added convenience. Upstairs, you’ll find 3 generous bedrooms, including a spacious primary suite complete with a walk-in closet and a 4-piece ensuite. Enjoy the outdoors in your sun-drenched, south-facing pie-shaped backyard. Designed for minimal upkeep, it features a large 26x16 composite deck, synthetic lawn, and elegant stamped concrete—perfect for summer gatherings or quiet evenings. Additional highlights include an oversized 23x24 attached, heated garage and central A/C! (id:46923)
Property Details
| MLS® Number | E4439114 |
| Property Type | Single Family |
| Neigbourhood | Maple Crest |
| Amenities Near By | Park, Playground, Public Transit, Schools, Shopping |
| Features | Cul-de-sac, No Back Lane, No Smoking Home |
| Structure | Deck |
Building
| Bathroom Total | 3 |
| Bedrooms Total | 3 |
| Amenities | Ceiling - 9ft |
| Appliances | Dishwasher, Dryer, Garage Door Opener, Microwave Range Hood Combo, Refrigerator, Storage Shed, Stove, Washer, Window Coverings |
| Basement Development | Unfinished |
| Basement Type | Full (unfinished) |
| Constructed Date | 2018 |
| Construction Style Attachment | Detached |
| Fireplace Fuel | Gas |
| Fireplace Present | Yes |
| Fireplace Type | Unknown |
| Half Bath Total | 1 |
| Heating Type | Forced Air |
| Stories Total | 2 |
| Size Interior | 1,713 Ft2 |
| Type | House |
Parking
| Attached Garage | |
| Heated Garage | |
| Oversize |
Land
| Acreage | No |
| Fence Type | Fence |
| Land Amenities | Park, Playground, Public Transit, Schools, Shopping |
| Size Irregular | 503.16 |
| Size Total | 503.16 M2 |
| Size Total Text | 503.16 M2 |
Rooms
| Level | Type | Length | Width | Dimensions |
|---|---|---|---|---|
| Main Level | Living Room | 3.82 m | 4.11 m | 3.82 m x 4.11 m |
| Main Level | Dining Room | 3.8 m | 2.88 m | 3.8 m x 2.88 m |
| Main Level | Kitchen | 4.09 m | 3.09 m | 4.09 m x 3.09 m |
| Upper Level | Primary Bedroom | 3.91 m | 4.16 m | 3.91 m x 4.16 m |
| Upper Level | Bedroom 2 | 3.44 m | 3.22 m | 3.44 m x 3.22 m |
| Upper Level | Bedroom 3 | 3.35 m | 3.23 m | 3.35 m x 3.23 m |
| Upper Level | Laundry Room | 2.16 m | 2.43 m | 2.16 m x 2.43 m |
https://www.realtor.ca/real-estate/28384521/3904-5-st-nw-edmonton-maple-crest
Contact Us
Contact us for more information
Steve P. Kehoe
Associate
(780) 401-3463
www.2percentrealtypro.ca/
102-1253 91 St Sw
Edmonton, Alberta T6X 1E9
(780) 660-0000
(780) 401-3463

