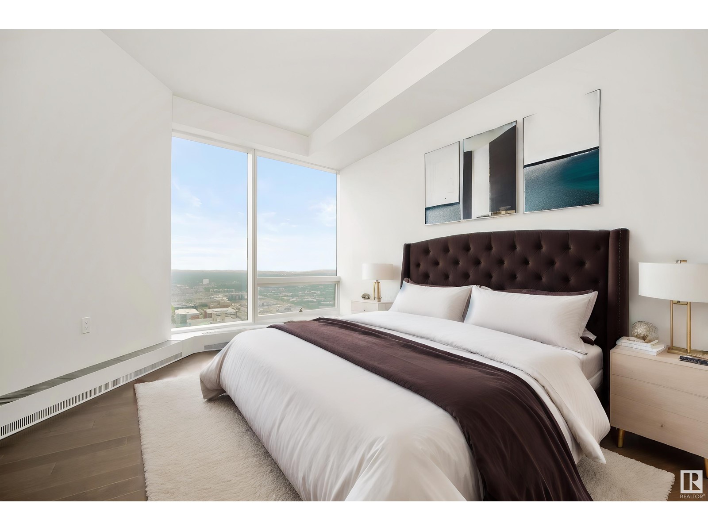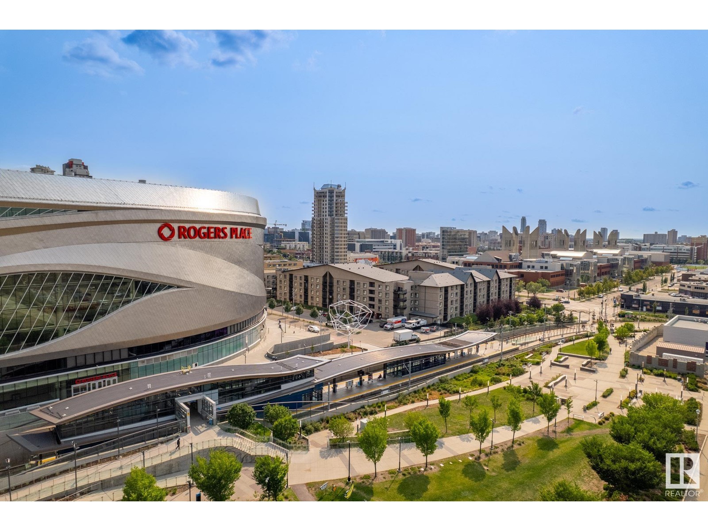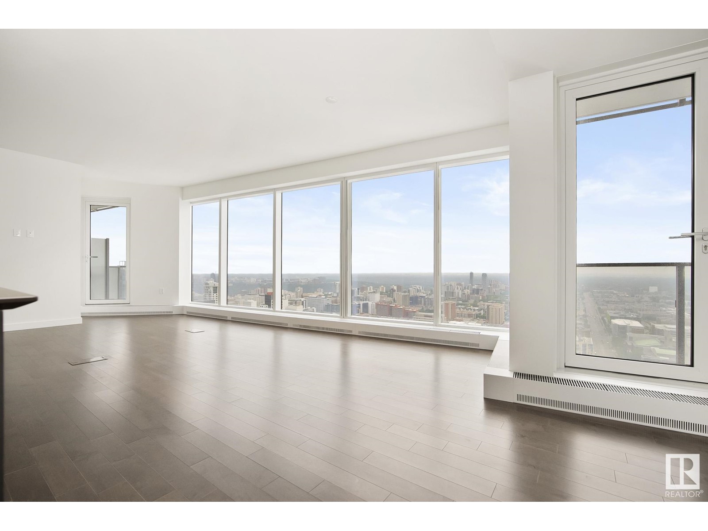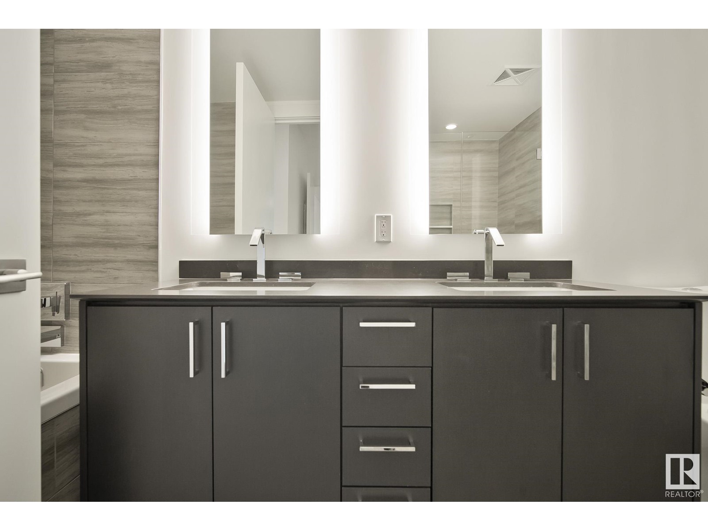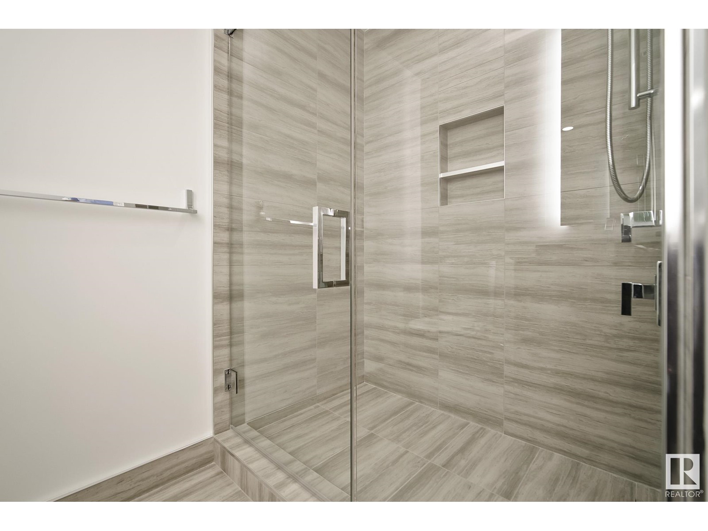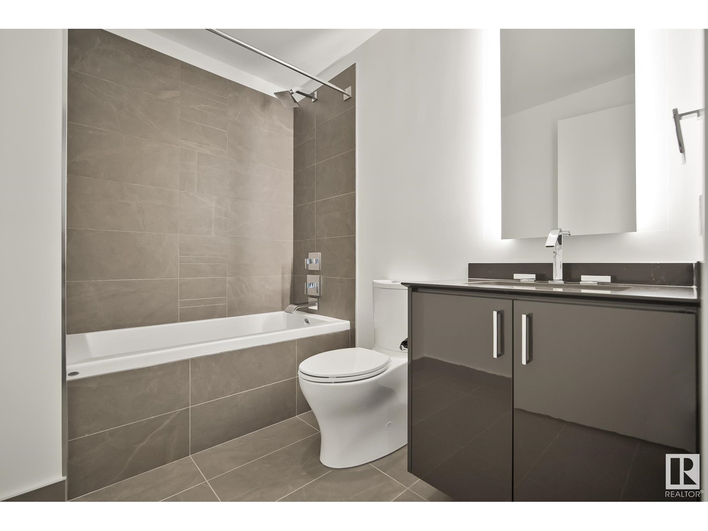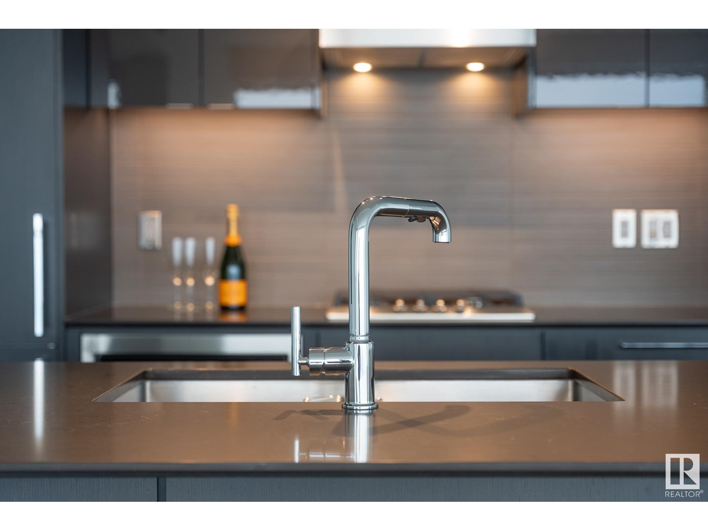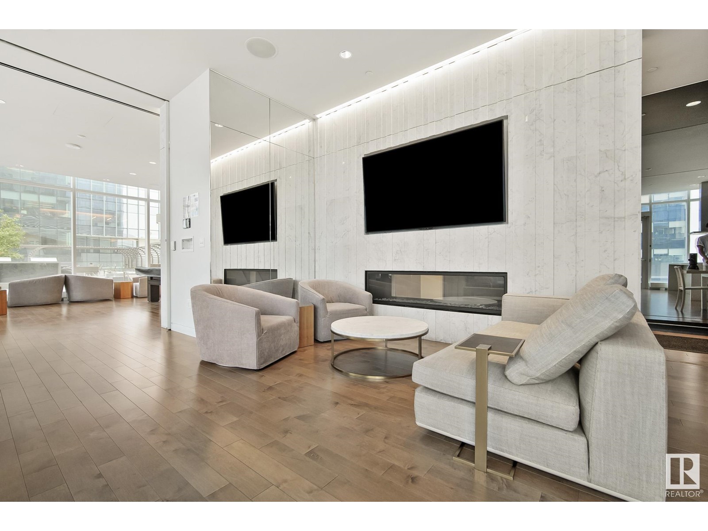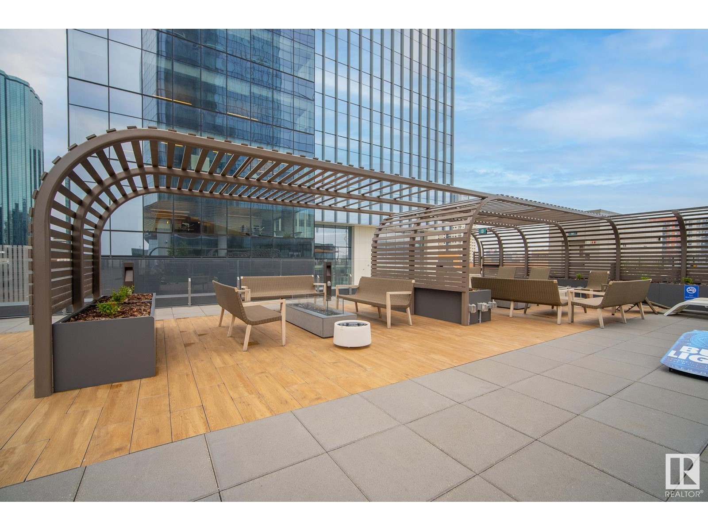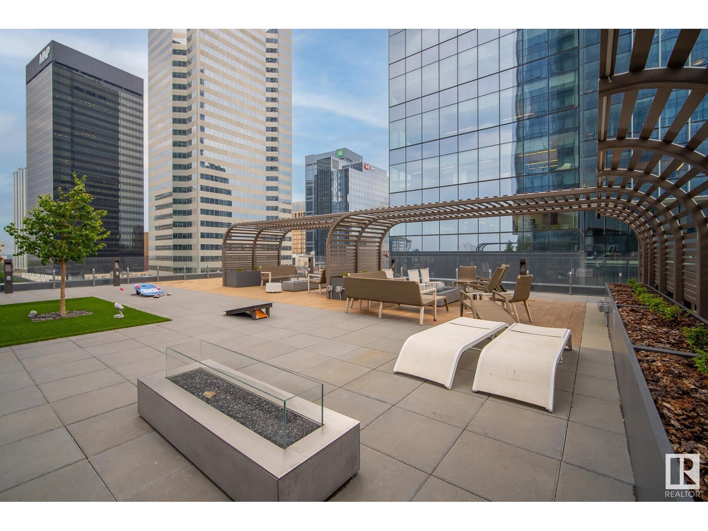#3908 10360 102 St Nw Edmonton, Alberta T5J 0K6
$675,000Maintenance, Caretaker, Exterior Maintenance, Heat, Insurance, Common Area Maintenance, Landscaping, Other, See Remarks, Property Management, Security, Water
$1,498.61 Monthly
Maintenance, Caretaker, Exterior Maintenance, Heat, Insurance, Common Area Maintenance, Landscaping, Other, See Remarks, Property Management, Security, Water
$1,498.61 MonthlyWelcome to the LUXURIOUS Legends Private Residence in the heart of Edmonton, where refined living meets contemporary elegance. This exclusive unit within the prestigious building offers an unparalleled combination of upscale amenities, breathtaking views, and sophisticated design. As you step into this meticulously crafted unit, you are greeted by an open-concept floor plan that seamlessly blends the living, dining, and kitchen areas. The windows bathe the space in natural light and provide captivating views of the city skyline. High ceilings and premium finishes throughout create an atmosphere of opulence and grandeur. The gourmet kitchen is a chef's dream, featuring top-of-the-line stainless steel appliances, sleek cabinetry, and a spacious island. The unit boasts a primary suite, complete with an en-suite bathroom, featuring a deep soaking tub, a spacious walk-in shower, and elegant fixtures. This unit also features an additional bedroom, a den and a 4-pce bathroom. TWO balconies to enjoy the views! (id:46923)
Property Details
| MLS® Number | E4396289 |
| Property Type | Single Family |
| Neigbourhood | Downtown (Edmonton) |
| AmenitiesNearBy | Golf Course, Playground, Public Transit, Schools, Shopping |
| CommunityFeatures | Public Swimming Pool |
| Features | Park/reserve, Closet Organizers, No Animal Home, No Smoking Home |
| PoolType | Indoor Pool |
| ViewType | City View |
Building
| BathroomTotal | 2 |
| BedroomsTotal | 2 |
| Appliances | Dishwasher, Dryer, Garage Door Opener Remote(s), Hood Fan, Oven - Built-in, Stove, Washer |
| BasementType | None |
| ConstructedDate | 2017 |
| CoolingType | Central Air Conditioning |
| HeatingType | Forced Air |
| SizeInterior | 1197.0545 Sqft |
| Type | Apartment |
Parking
| Heated Garage | |
| Underground |
Land
| Acreage | No |
| LandAmenities | Golf Course, Playground, Public Transit, Schools, Shopping |
Rooms
| Level | Type | Length | Width | Dimensions |
|---|---|---|---|---|
| Main Level | Living Room | 14' x 15'3" | ||
| Main Level | Dining Room | 17'7" x 15' | ||
| Main Level | Kitchen | 8'2" x 13'2 | ||
| Main Level | Den | 9'9" x 6'1 | ||
| Main Level | Primary Bedroom | 12 m | Measurements not available x 12 m | |
| Main Level | Bedroom 2 | 15'7" x 9' |
https://www.realtor.ca/real-estate/27138922/3908-10360-102-st-nw-edmonton-downtown-edmonton
Interested?
Contact us for more information
Dina Zejnilovic
Associate
18831 111 Ave Nw
Edmonton, Alberta T5S 2X4




