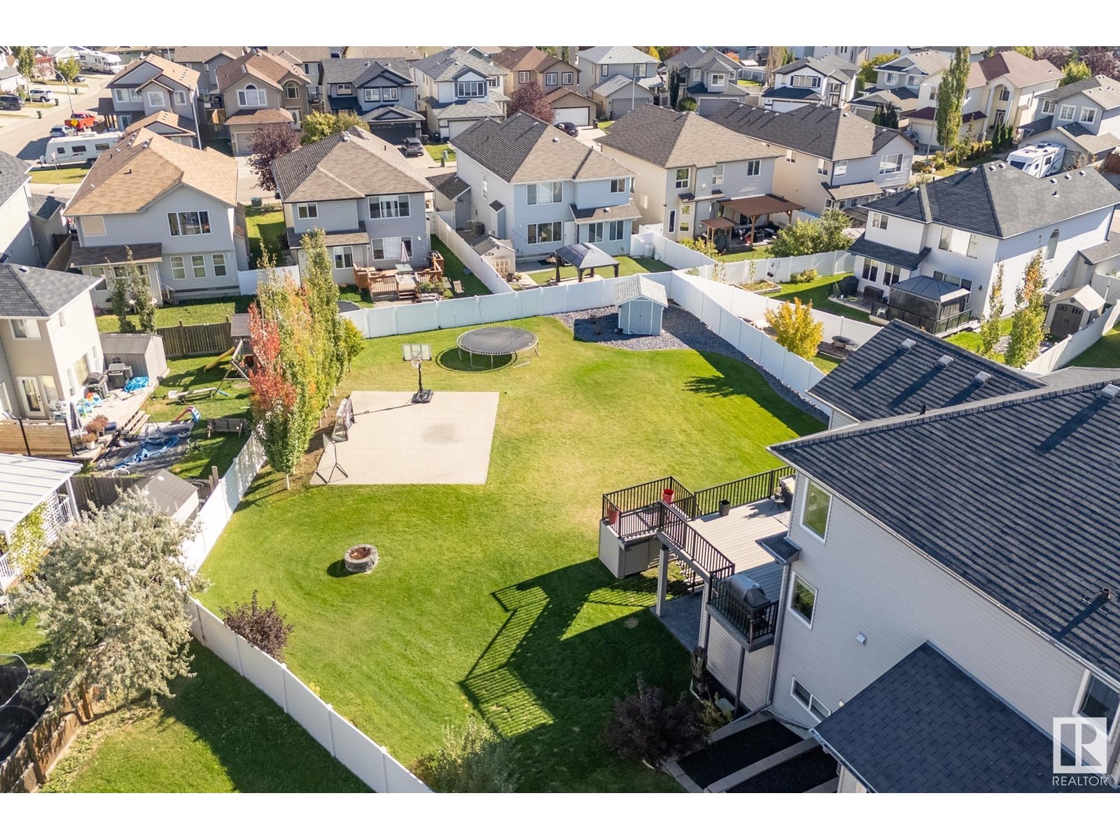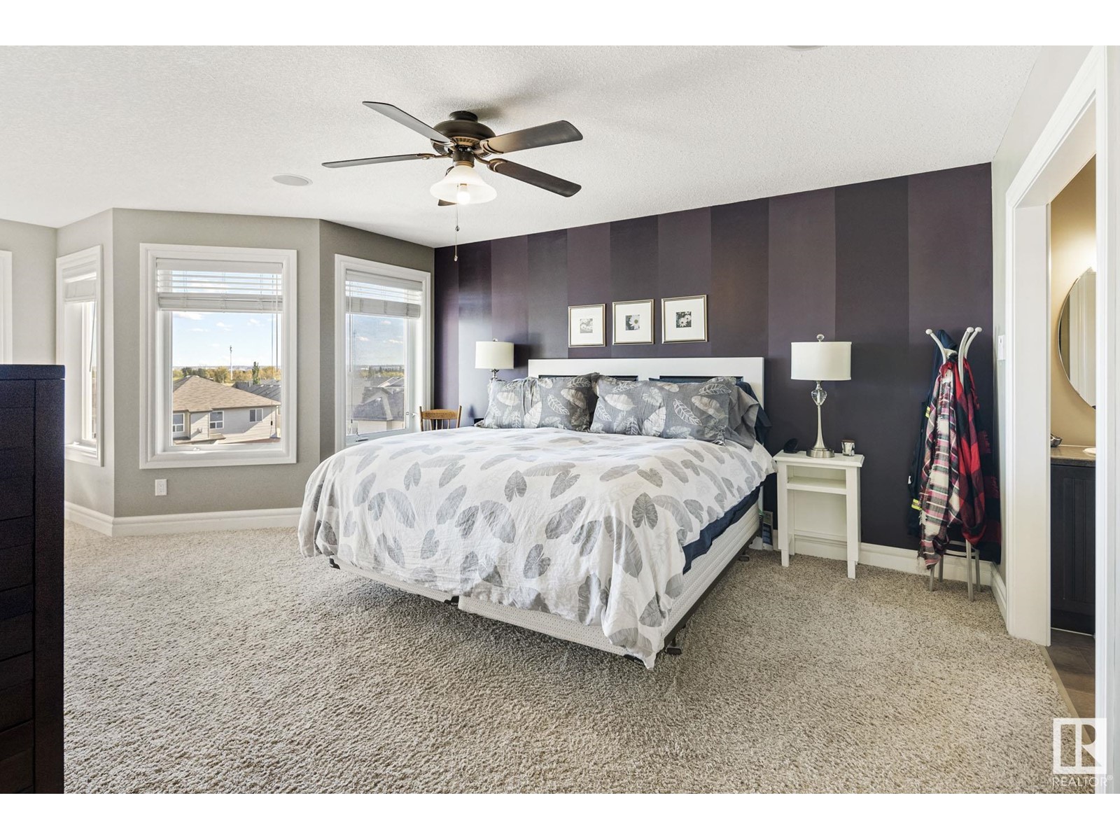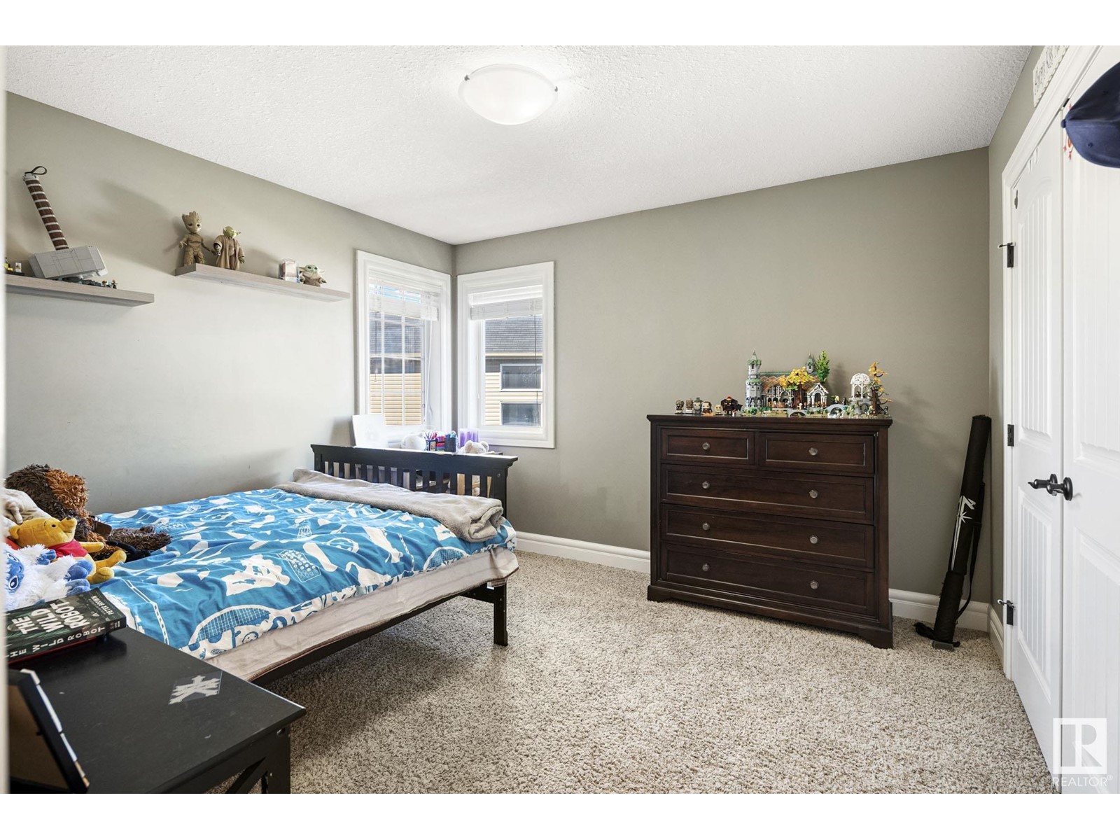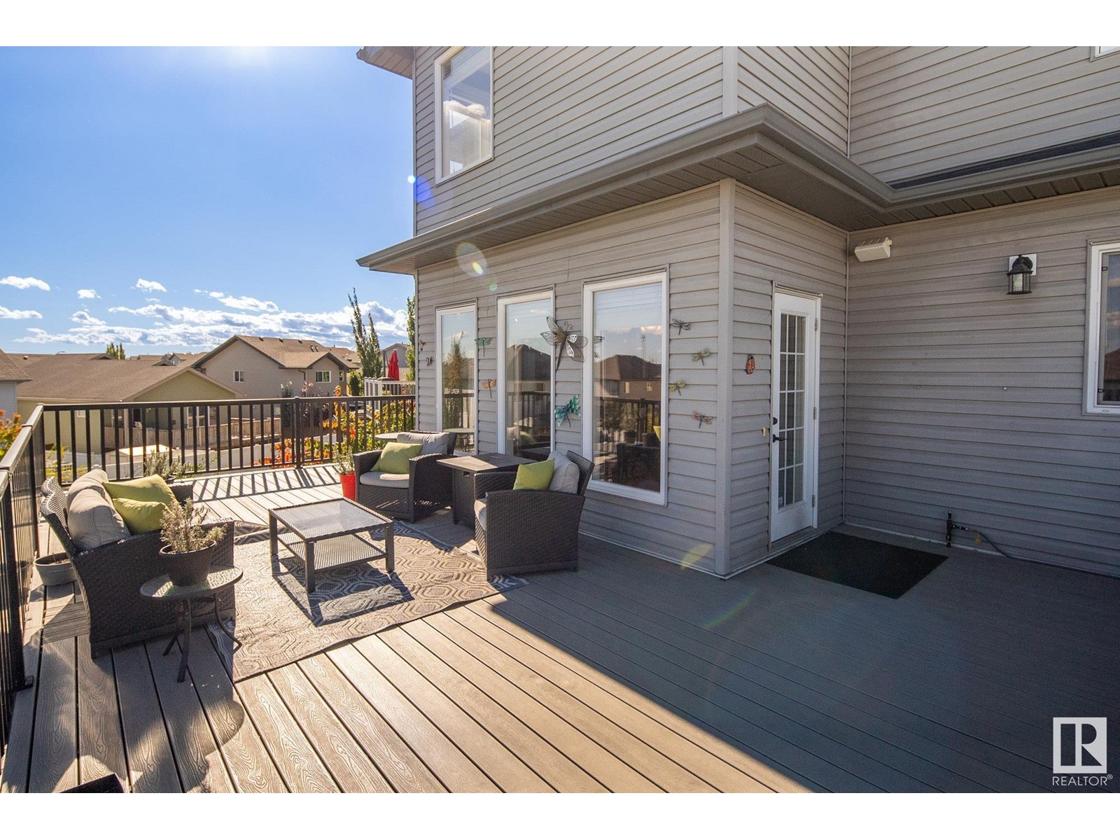3908 164 Av Nw Edmonton, Alberta T5Y 0M6
$687,500
Stunning walkout basement home, situated on a rare 1/3 of an acre lot in the city. Quadruple attached garage (third bay is tandem) is a mechanics dream! Heated with 220 wiring, hot/cold taps, and a floor drain. Step inside and you'll immediately feel at home. Create endless memories gathering in your dream kitchen and large dining cozied up in the living room around the gas fireplace. The bonus room is the perfect family area for playing with the kids or enjoying family movie night. Retire after a long day to your primary suite with sitting area or enjoy a long soak in the spa-like 5 piece ensuite. Walkout basement with one bedroom, 3 piece bathroom, and separate entrance has endless potential for a suite. The park-like backyard is easily accessible from so the kids can head out and practice hoops, kick a ball, or build an ice rink for the winter. Bonus features: central a/c, hot water on demand, vinyl deck and fence, dual gas line on the upper deck, underground sprinklers, and upgraded insulation. (id:46923)
Property Details
| MLS® Number | E4408827 |
| Property Type | Single Family |
| Neigbourhood | Brintnell |
| AmenitiesNearBy | Playground, Public Transit, Schools, Shopping |
| Features | Cul-de-sac, No Back Lane, No Smoking Home |
| ParkingSpaceTotal | 10 |
| Structure | Deck |
Building
| BathroomTotal | 4 |
| BedroomsTotal | 4 |
| Appliances | Dishwasher, Dryer, Fan, Garage Door Opener Remote(s), Garage Door Opener, Hood Fan, Refrigerator, Storage Shed, Gas Stove(s), Washer, Window Coverings, See Remarks |
| BasementDevelopment | Partially Finished |
| BasementFeatures | Walk Out |
| BasementType | Full (partially Finished) |
| ConstructedDate | 2010 |
| ConstructionStatus | Insulation Upgraded |
| ConstructionStyleAttachment | Detached |
| CoolingType | Central Air Conditioning |
| FireplaceFuel | Gas |
| FireplacePresent | Yes |
| FireplaceType | Unknown |
| HalfBathTotal | 1 |
| HeatingType | Forced Air |
| StoriesTotal | 2 |
| SizeInterior | 2396.1541 Sqft |
| Type | House |
Parking
| Heated Garage | |
| Oversize | |
| Attached Garage |
Land
| Acreage | No |
| FenceType | Fence |
| LandAmenities | Playground, Public Transit, Schools, Shopping |
| SizeIrregular | 1374.23 |
| SizeTotal | 1374.23 M2 |
| SizeTotalText | 1374.23 M2 |
Rooms
| Level | Type | Length | Width | Dimensions |
|---|---|---|---|---|
| Basement | Family Room | Measurements not available | ||
| Basement | Bedroom 4 | Measurements not available | ||
| Main Level | Living Room | 4.37 m | 5.7 m | 4.37 m x 5.7 m |
| Main Level | Dining Room | 4.27 m | 4.55 m | 4.27 m x 4.55 m |
| Main Level | Kitchen | 4.95 m | 5.48 m | 4.95 m x 5.48 m |
| Main Level | Laundry Room | 1.89 m | 2.03 m | 1.89 m x 2.03 m |
| Upper Level | Primary Bedroom | 4.15 m | 6.53 m | 4.15 m x 6.53 m |
| Upper Level | Bedroom 2 | 3.41 m | 3.54 m | 3.41 m x 3.54 m |
| Upper Level | Bedroom 3 | 3.47 m | 3.51 m | 3.47 m x 3.51 m |
| Upper Level | Bonus Room | 5.16 m | 4.92 m | 5.16 m x 4.92 m |
https://www.realtor.ca/real-estate/27497423/3908-164-av-nw-edmonton-brintnell
Interested?
Contact us for more information
Beverley A. Hasinoff
Associate
18831 111 Ave Nw
Edmonton, Alberta T5S 2X4














































