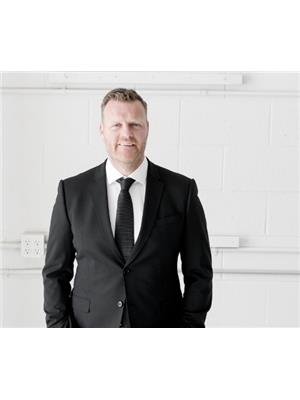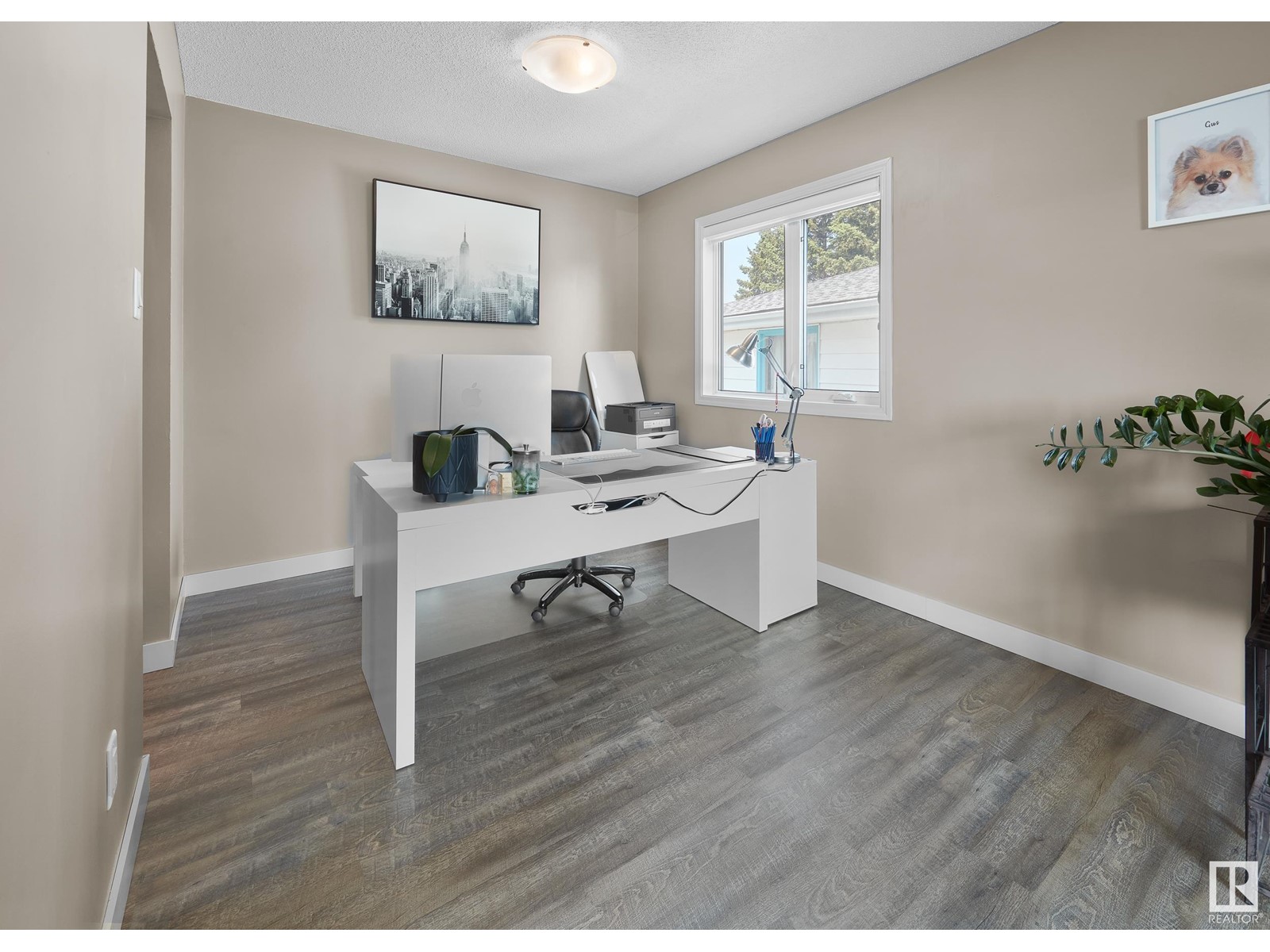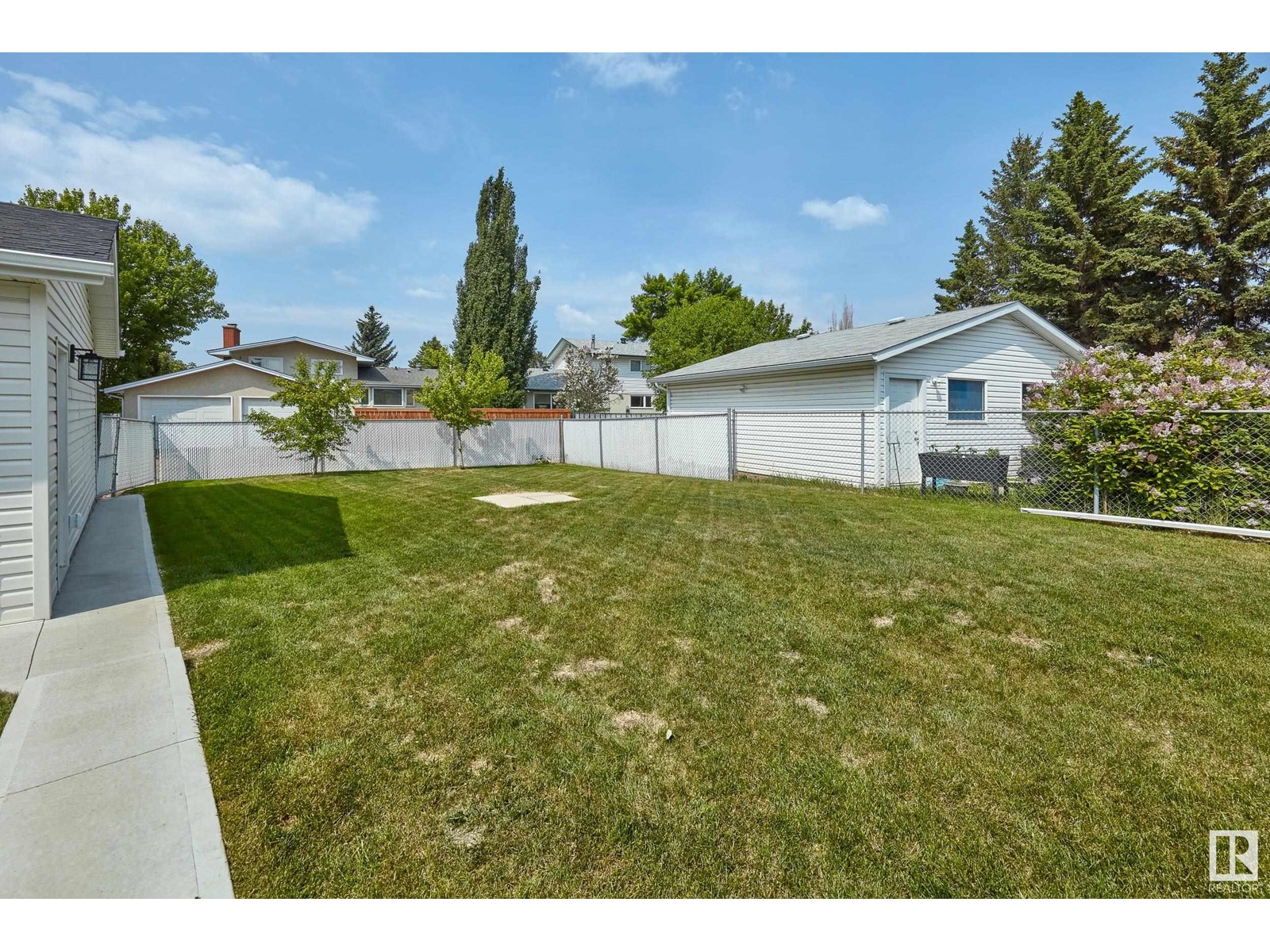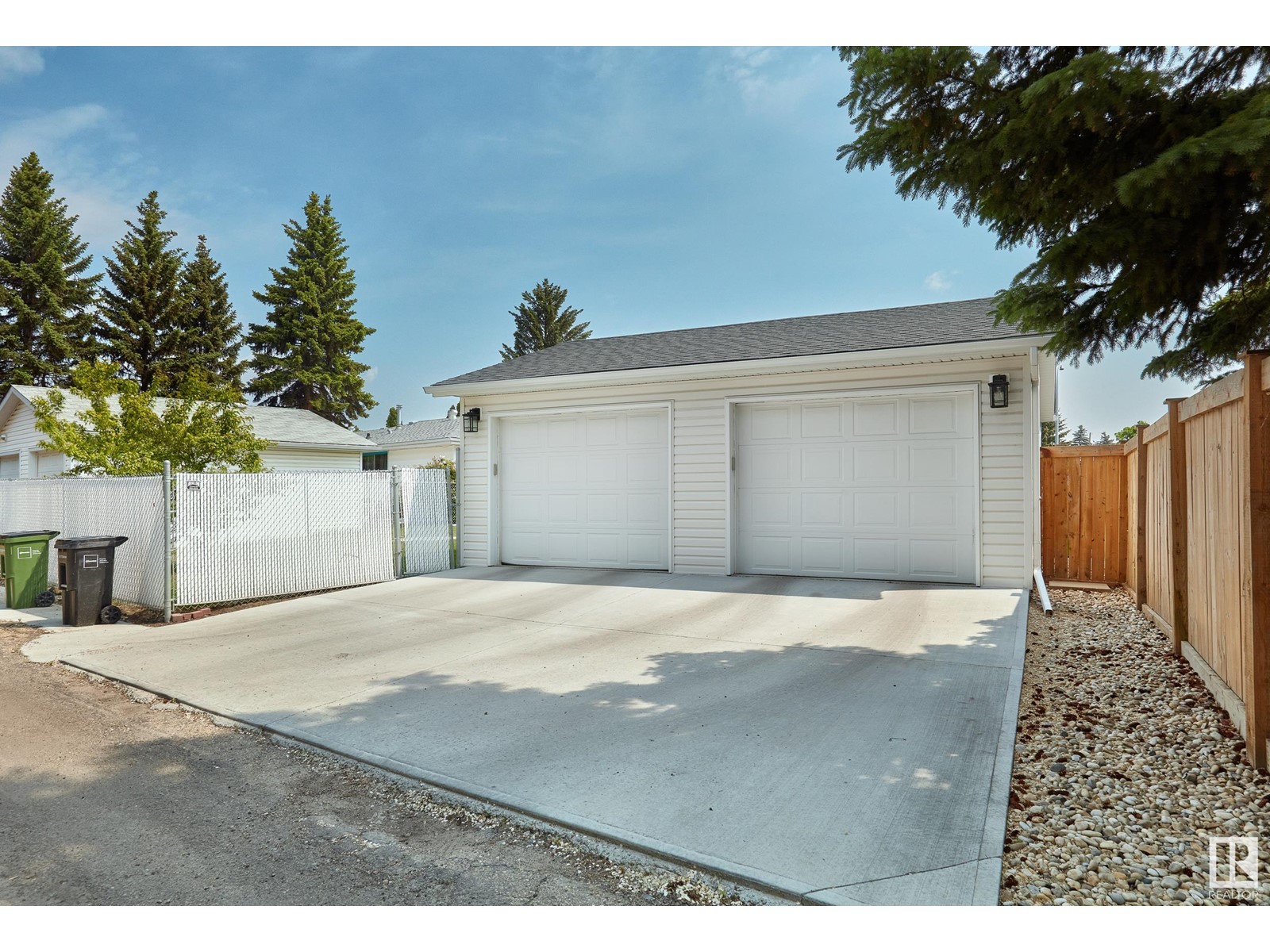3912 115a St Nw Edmonton, Alberta T6J 1R1
$579,900
Greenfield – A strong family community with 3 schools, parks & is represented by the Greenfield Community League, established in 1967, with a community hall, outdoor rink & tennis courts! This 1967 bi-level has been renovated (new shingles-windows-garage & more!) & a 2-bedrom legal suite has been added to the basement totaling 2017sqft of finished living space - 4 bedrooms & 2 full bathrooms. The main floor has 1008sqft – 2 bedrooms, renovated 4-piece bath, updated kitchen, new flooring, new windows – bright & open. The 2-bedroom legal basement suite has 939sqft – 2-bedrooms, new 4-piece bath, new kitchen, new flooring, new windows, new paint – also bright & open concept. Additionally, the home has new furnaces, New Hot water tanks, New Electrical, New Garage, New Landscaping – everything has been done for you to move in & rent out the basement! (id:46923)
Property Details
| MLS® Number | E4440789 |
| Property Type | Single Family |
| Neigbourhood | Greenfield |
| Amenities Near By | Playground, Public Transit, Schools, Shopping |
| Features | Lane |
| Parking Space Total | 4 |
Building
| Bathroom Total | 2 |
| Bedrooms Total | 4 |
| Appliances | Dishwasher, Dryer, Garage Door Opener Remote(s), Garage Door Opener, Washer, Refrigerator, Two Stoves |
| Architectural Style | Bi-level |
| Basement Development | Finished |
| Basement Features | Suite |
| Basement Type | Full (finished) |
| Constructed Date | 1967 |
| Construction Style Attachment | Detached |
| Fire Protection | Smoke Detectors |
| Heating Type | Forced Air |
| Size Interior | 1,009 Ft2 |
| Type | House |
Parking
| Detached Garage | |
| Oversize |
Land
| Acreage | No |
| Fence Type | Fence |
| Land Amenities | Playground, Public Transit, Schools, Shopping |
| Size Irregular | 627.43 |
| Size Total | 627.43 M2 |
| Size Total Text | 627.43 M2 |
Rooms
| Level | Type | Length | Width | Dimensions |
|---|---|---|---|---|
| Basement | Bedroom 3 | 3.6 m | 3.17 m | 3.6 m x 3.17 m |
| Basement | Bedroom 4 | 3.6 m | 2.51 m | 3.6 m x 2.51 m |
| Basement | Second Kitchen | 5.05 m | 3.78 m | 5.05 m x 3.78 m |
| Basement | Laundry Room | 2.69 m | 2.54 m | 2.69 m x 2.54 m |
| Main Level | Living Room | 5.33 m | 3.63 m | 5.33 m x 3.63 m |
| Main Level | Kitchen | 3.98 m | 3.78 m | 3.98 m x 3.78 m |
| Main Level | Primary Bedroom | 3.6 m | 3.35 m | 3.6 m x 3.35 m |
| Main Level | Bedroom 2 | 3.2 m | 2.84 m | 3.2 m x 2.84 m |
| Main Level | Office | 3.04 m | 2.74 m | 3.04 m x 2.74 m |
https://www.realtor.ca/real-estate/28427428/3912-115a-st-nw-edmonton-greenfield
Contact Us
Contact us for more information

Kerri-Lyn A. Holland
Associate
(780) 439-7248
www.yeghousesearch.ca/
twitter.com/KerrilynHolland
www.facebook.com/yeghousesearch
ca.linkedin.com/in/kerrilynholland
www.instagram.com/kerrilyn_holland/
100-10328 81 Ave Nw
Edmonton, Alberta T6E 1X2
(780) 439-7000
(780) 439-7248

Jason R. Holland
Associate
(780) 439-7248
www.yeghousesearch.ca/
100-10328 81 Ave Nw
Edmonton, Alberta T6E 1X2
(780) 439-7000
(780) 439-7248














































