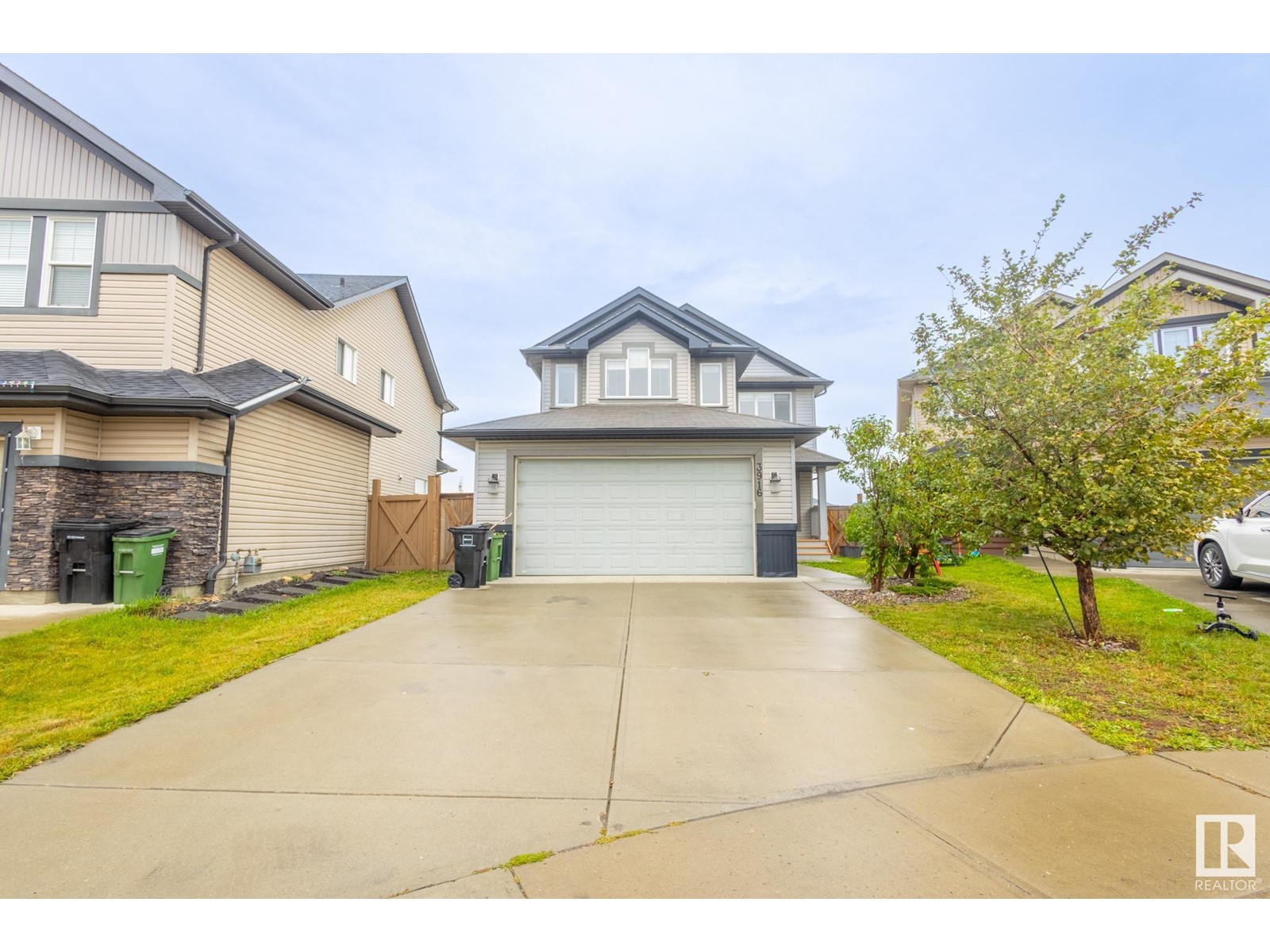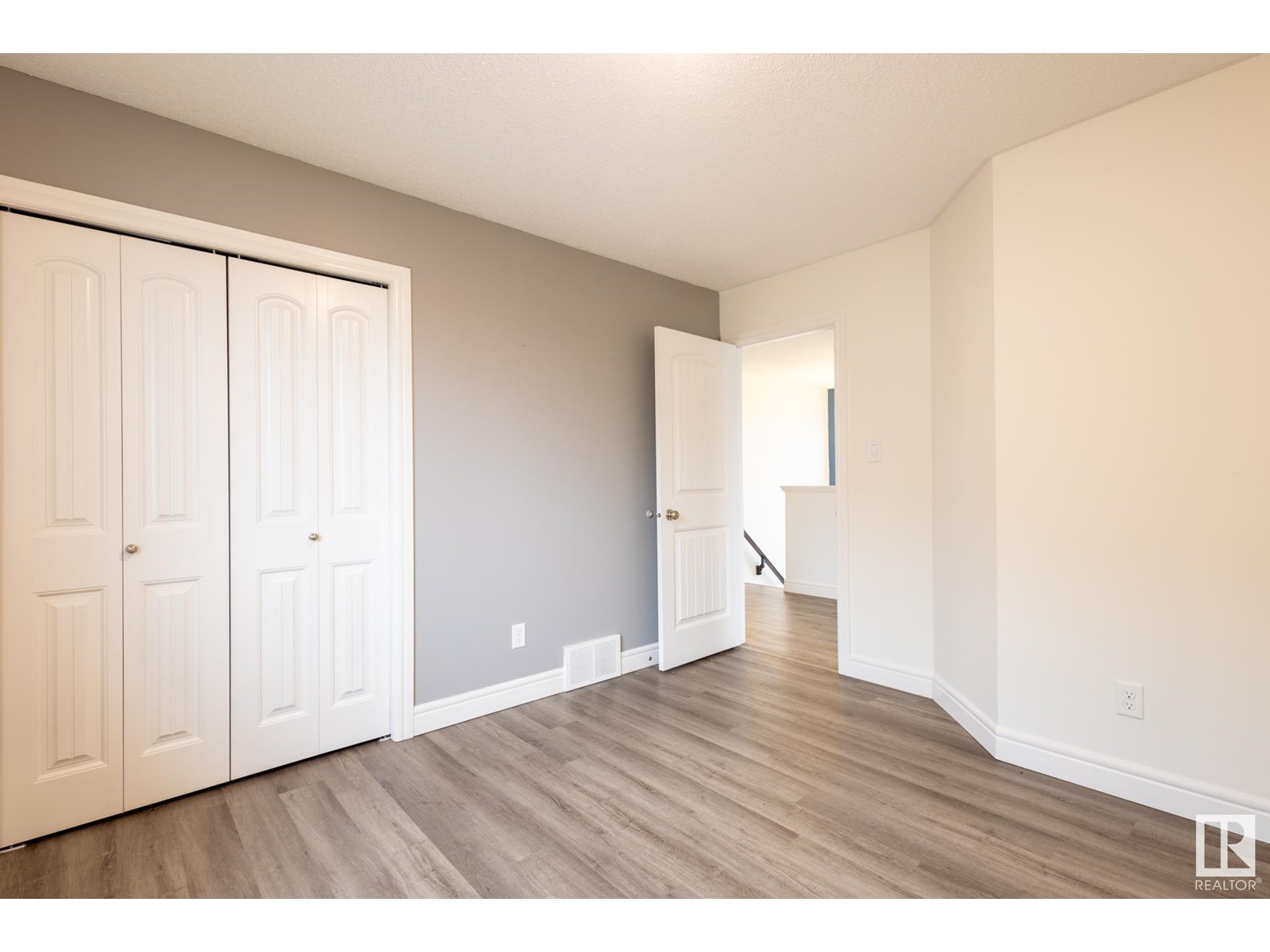3916 164 Av Nw Edmonton, Alberta T5Y 0M6
$525,000
This sun-drenched, expansive 2-story home epitomizes luxury, featuring a WALK-OUT basement with a SEPARATE entrance, an oversized deck, and a refined lower-level concrete patio. The open-concept main floor blends elegance with functionality, offering a front office, chic powder room, laundry, and a spacious living-dining-kitchen area perfect for entertaining. The gourmet chef's kitchen is a culinary dream, with a large pantry, premium cabinetry, and abundant counter space. Effortlessly transition to the expansive deck for seamless indoor/outdoor living. Upstairs, the airy bonus room with vaulted ceilings is ideal for family gatherings. The private primary suite is a retreat, boasting a lavish walk-in closet and spa-inspired ensuite. Two additional bedrooms and a luxurious full bath complete the upper level. The basement, with roughed-in plumbing and patio access, is ready for your custom touch. Additional highlights include a heated double garage, luxury vinyl plank flooring, and a landscaped yard. (id:46923)
Property Details
| MLS® Number | E4406328 |
| Property Type | Single Family |
| Neigbourhood | Brintnell |
| AmenitiesNearBy | Golf Course, Playground, Public Transit, Schools, Shopping |
| Features | Cul-de-sac, No Back Lane, Closet Organizers, No Smoking Home |
| ParkingSpaceTotal | 3 |
| Structure | Deck, Porch, Patio(s) |
Building
| BathroomTotal | 3 |
| BedroomsTotal | 3 |
| Appliances | Dishwasher, Dryer, Garage Door Opener Remote(s), Garage Door Opener, Microwave, Refrigerator, Stove, Washer |
| BasementDevelopment | Unfinished |
| BasementFeatures | Walk Out |
| BasementType | Full (unfinished) |
| ConstructedDate | 2010 |
| ConstructionStyleAttachment | Detached |
| CoolingType | Central Air Conditioning |
| FireplaceFuel | Gas |
| FireplacePresent | Yes |
| FireplaceType | Unknown |
| HalfBathTotal | 1 |
| HeatingType | Forced Air |
| StoriesTotal | 2 |
| SizeInterior | 2239.6468 Sqft |
| Type | House |
Parking
| Attached Garage |
Land
| Acreage | No |
| LandAmenities | Golf Course, Playground, Public Transit, Schools, Shopping |
| SizeIrregular | 443.03 |
| SizeTotal | 443.03 M2 |
| SizeTotalText | 443.03 M2 |
Rooms
| Level | Type | Length | Width | Dimensions |
|---|---|---|---|---|
| Main Level | Living Room | 4.53 m | 5.4 m | 4.53 m x 5.4 m |
| Main Level | Dining Room | 3.82 m | 3.33 m | 3.82 m x 3.33 m |
| Main Level | Kitchen | 3.73 m | 3.72 m | 3.73 m x 3.72 m |
| Main Level | Laundry Room | 1.87 m | 2.92 m | 1.87 m x 2.92 m |
| Upper Level | Primary Bedroom | 5 m | 4.7 m | 5 m x 4.7 m |
| Upper Level | Bedroom 2 | 3.62 m | 3.09 m | 3.62 m x 3.09 m |
| Upper Level | Bedroom 3 | 3.62 m | 3.09 m | 3.62 m x 3.09 m |
| Upper Level | Bonus Room | 5.02 m | 4.8 m | 5.02 m x 4.8 m |
https://www.realtor.ca/real-estate/27412631/3916-164-av-nw-edmonton-brintnell
Interested?
Contact us for more information
Travis D. Ball
Associate
9919 149 St Nw
Edmonton, Alberta T5P 1K7







































