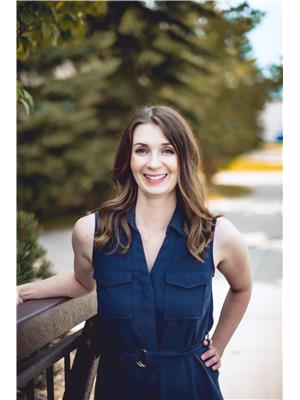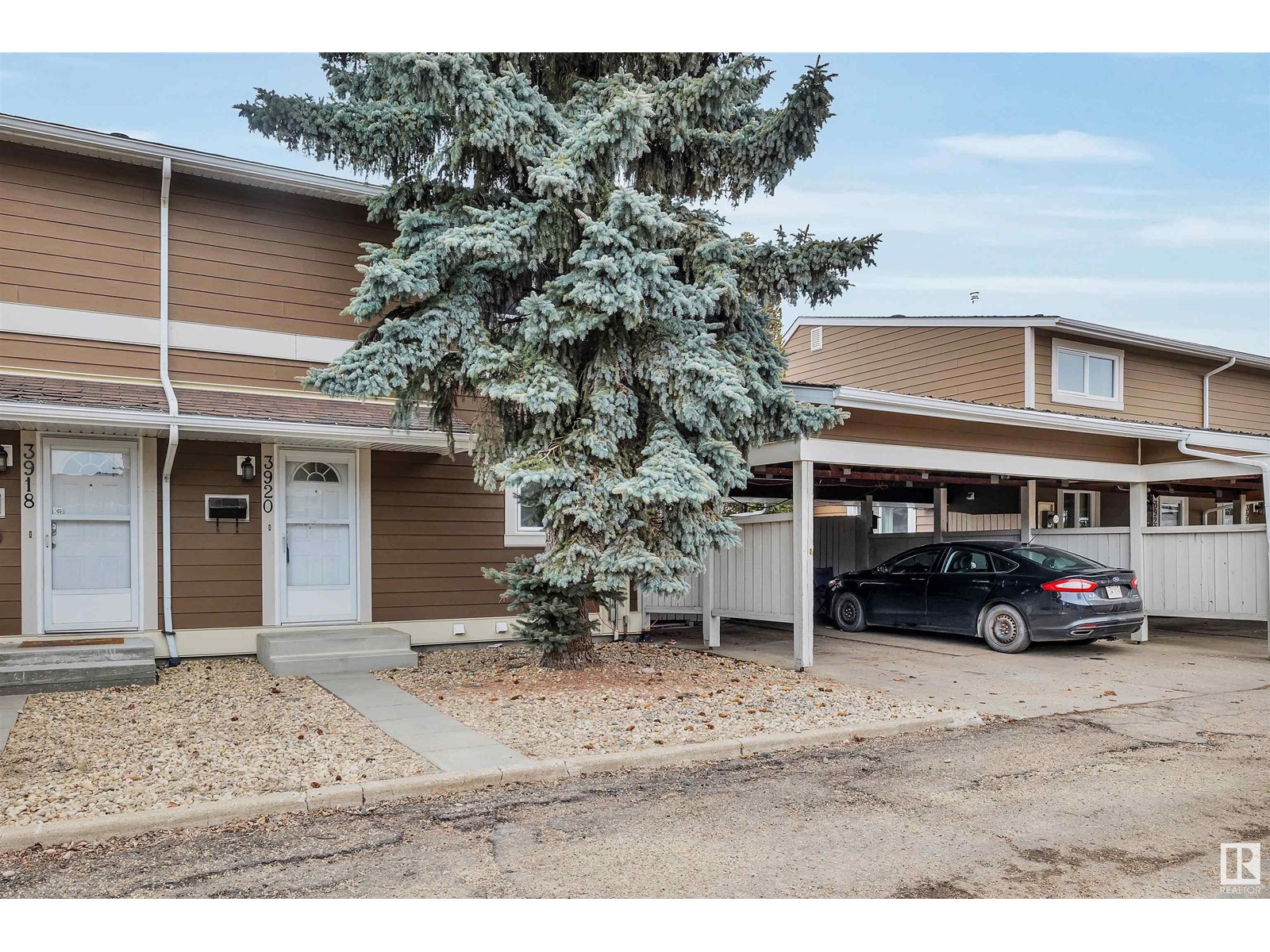3920 76 St Nw Edmonton, Alberta T6K 1V6
$239,900Maintenance, Exterior Maintenance, Insurance, Landscaping, Property Management, Other, See Remarks
$481.20 Monthly
Maintenance, Exterior Maintenance, Insurance, Landscaping, Property Management, Other, See Remarks
$481.20 MonthlyNestled in the heart of Tweedle Place, this beautifully updated townhome offers contemporary finishes and an unbeatable location! Featuring neutral paint, sleek baseboards, and durable vinyl plank flooring throughout, this home is move-in ready. Upstairs, you'll find three generously sized bedrooms, ample closet space, and a full bathroom—perfect for families. Step outside to your private fenced yard, ideal for relaxing. The rare double carport adds both privacy and convenience with protection from the elements. Surrounded by greenspace, this home is within walking distance of three schools and Millbourne Mall. Plus, shopping, Millwoods Rec Centre, public transportation, and all essential amenities are just minutes away. Don't miss this incredible opportunity to own a stylish, well-located home that combines comfort and convenience! (id:46923)
Property Details
| MLS® Number | E4428403 |
| Property Type | Single Family |
| Neigbourhood | Tweddle Place |
| Amenities Near By | Playground, Public Transit, Schools, Shopping |
| Community Features | Public Swimming Pool |
| Features | See Remarks |
| Parking Space Total | 2 |
Building
| Bathroom Total | 2 |
| Bedrooms Total | 3 |
| Amenities | Vinyl Windows |
| Appliances | Dishwasher, Dryer, Microwave Range Hood Combo, Refrigerator, Stove, Washer |
| Basement Development | Unfinished |
| Basement Type | Full (unfinished) |
| Constructed Date | 1975 |
| Construction Style Attachment | Attached |
| Half Bath Total | 1 |
| Heating Type | Forced Air |
| Stories Total | 2 |
| Size Interior | 1,138 Ft2 |
| Type | Row / Townhouse |
Parking
| Carport |
Land
| Acreage | No |
| Land Amenities | Playground, Public Transit, Schools, Shopping |
| Size Irregular | 371.33 |
| Size Total | 371.33 M2 |
| Size Total Text | 371.33 M2 |
Rooms
| Level | Type | Length | Width | Dimensions |
|---|---|---|---|---|
| Main Level | Living Room | 5.87 m | 3.26 m | 5.87 m x 3.26 m |
| Main Level | Dining Room | 3.04 m | 2.15 m | 3.04 m x 2.15 m |
| Main Level | Kitchen | 3.04 m | 2.9 m | 3.04 m x 2.9 m |
| Upper Level | Primary Bedroom | 3.14 m | 4.48 m | 3.14 m x 4.48 m |
| Upper Level | Bedroom 2 | 2.88 m | 3.17 m | 2.88 m x 3.17 m |
| Upper Level | Bedroom 3 | 2.86 m | 3.17 m | 2.86 m x 3.17 m |
https://www.realtor.ca/real-estate/28101653/3920-76-st-nw-edmonton-tweddle-place
Contact Us
Contact us for more information

Janeen Tinker
Associate
(844) 274-2914
janeentinker.ca/
www.facebook.com/janeentinkeryegprorealty
www.linkedin.com/in/janeen-tinker-992b251b0/
www.instagram.com/janeentinker_realestate/
3400-10180 101 St Nw
Edmonton, Alberta T5J 3S4
(855) 623-6900


































