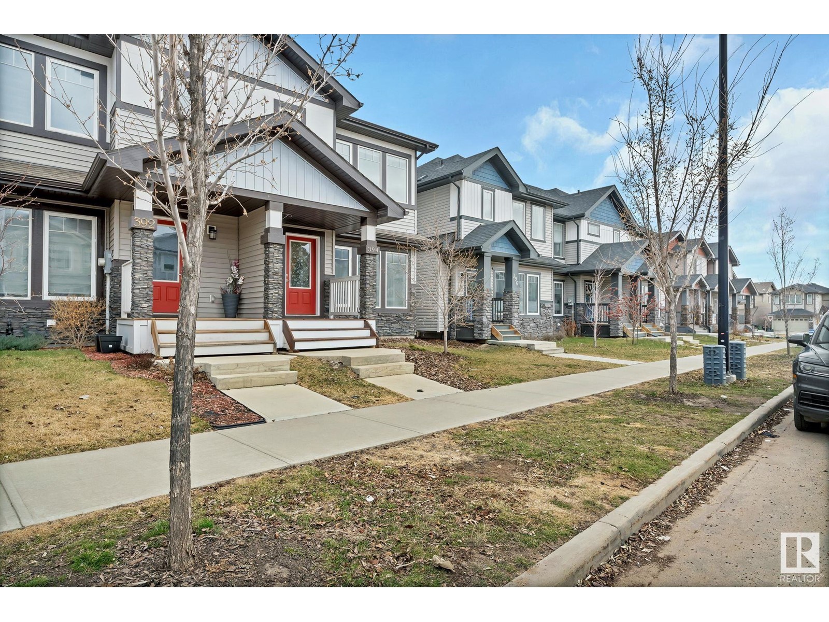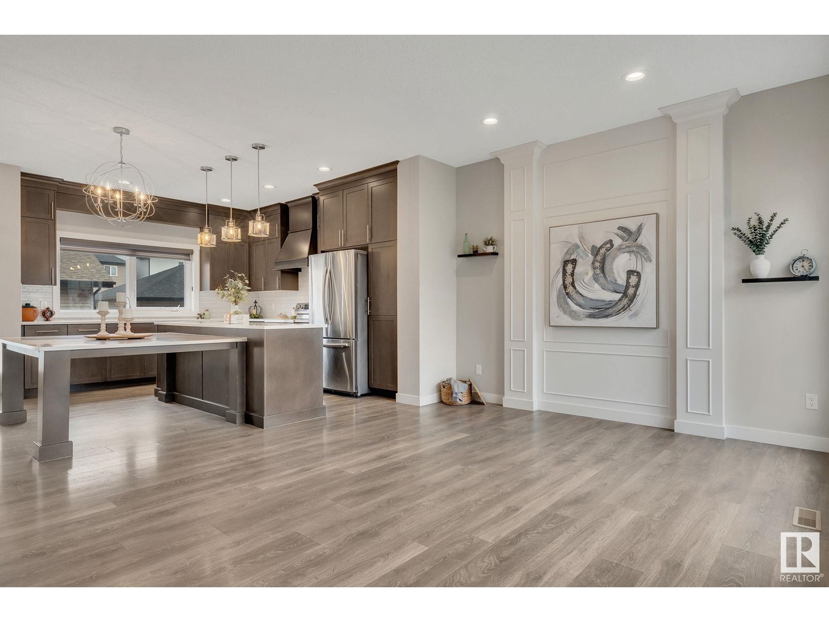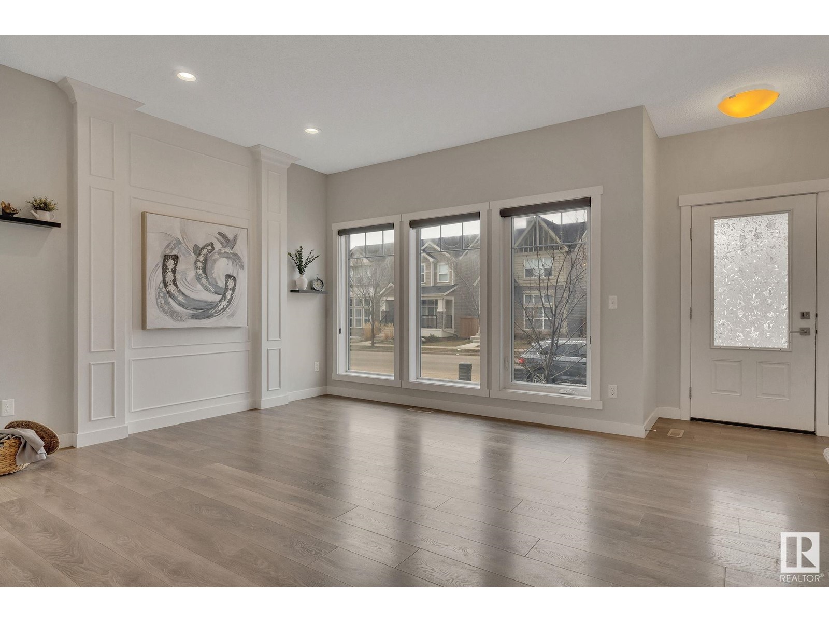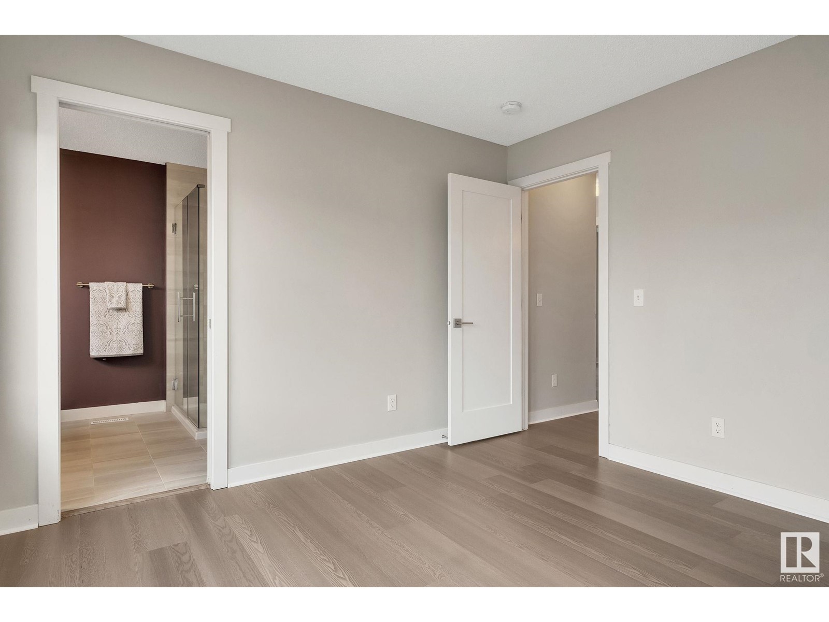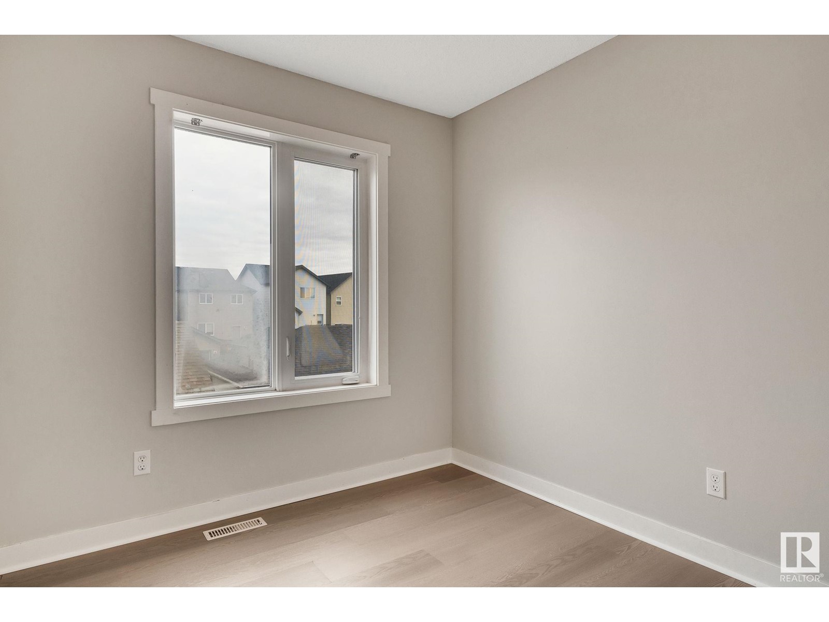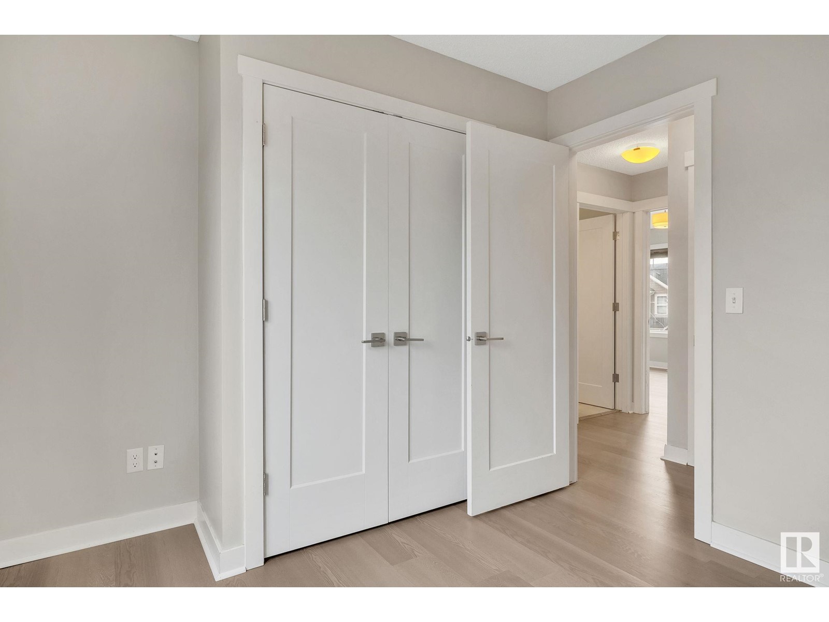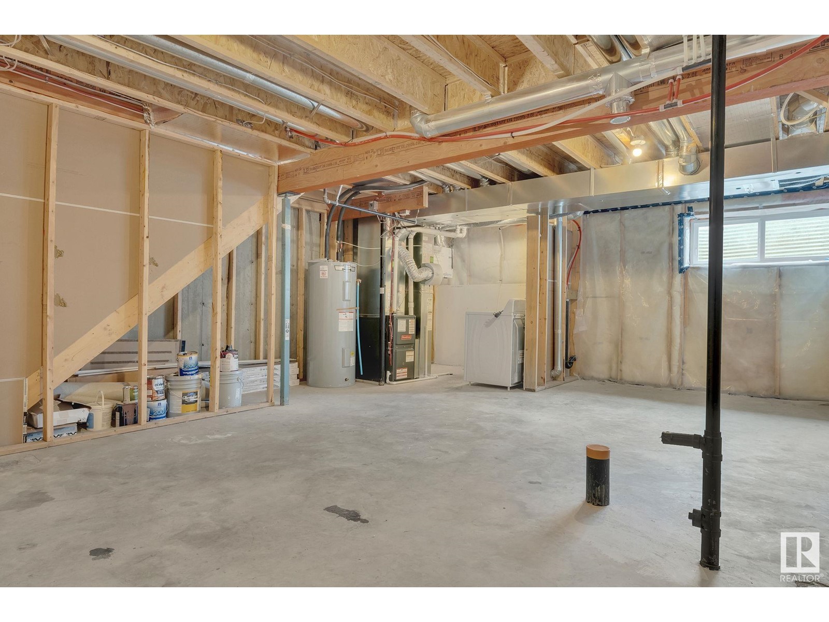394 Allard Bv Sw Edmonton, Alberta T6W 3T6
$410,000
Looking for an affordable home with a double garage? You just found it. This charming 2-storey is full of great features and thoughtful upgrades. The main floor has an open layout that’s perfect for everyday living or entertaining, with a beautifully upgraded kitchen—think full-height cabinets, a stunning hood fan, loads of drawers, and an extended island that’s perfect for casual meals or entertaining. Upstairs, you’ll find 3 comfortable bedrooms, including a spacious primary with a gorgeous ensuite featuring a tiled shower and a walk-in closet. You’ll love the upgraded lighting throughout, brand new custom blinds, and fresh new flooring upstairs. The basement is unfinished and ready for your ideas—with a rough-in for a future bathroom already in place. Outside, there’s a block patio, partial fencing, and something that’s hard to find in similar homes: extra parking behind the garage. It might not sound like a big deal now, but trust us—you’ll be glad it’s there. Oh—and did we mention? No condo fees. (id:46923)
Property Details
| MLS® Number | E4431455 |
| Property Type | Single Family |
| Neigbourhood | Allard |
| Amenities Near By | Airport, Playground, Public Transit, Schools, Shopping |
| Features | Paved Lane, Lane, No Smoking Home |
| Parking Space Total | 4 |
Building
| Bathroom Total | 3 |
| Bedrooms Total | 3 |
| Appliances | Dishwasher, Dryer, Garage Door Opener Remote(s), Garage Door Opener, Hood Fan, Microwave, Refrigerator, Stove, Washer, Window Coverings |
| Basement Development | Unfinished |
| Basement Type | Full (unfinished) |
| Constructed Date | 2018 |
| Construction Style Attachment | Attached |
| Half Bath Total | 1 |
| Heating Type | Forced Air |
| Stories Total | 2 |
| Size Interior | 1,195 Ft2 |
| Type | Row / Townhouse |
Parking
| Detached Garage |
Land
| Acreage | No |
| Land Amenities | Airport, Playground, Public Transit, Schools, Shopping |
| Size Irregular | 260.29 |
| Size Total | 260.29 M2 |
| Size Total Text | 260.29 M2 |
Rooms
| Level | Type | Length | Width | Dimensions |
|---|---|---|---|---|
| Main Level | Living Room | 4.76 m | 3.5 m | 4.76 m x 3.5 m |
| Main Level | Dining Room | Measurements not available | ||
| Main Level | Kitchen | 4.74 m | 4.8 m | 4.74 m x 4.8 m |
| Upper Level | Primary Bedroom | 3.44 m | 3.43 m | 3.44 m x 3.43 m |
| Upper Level | Bedroom 2 | 3.18 m | 2.73 m | 3.18 m x 2.73 m |
| Upper Level | Bedroom 3 | 2.52 m | 3.41 m | 2.52 m x 3.41 m |
https://www.realtor.ca/real-estate/28183542/394-allard-bv-sw-edmonton-allard
Contact Us
Contact us for more information
Heather M. Faulkner
Associate
www.simplyrealestate.ca/
twitter.com/FaulknerGroup
www.facebook.com/simplyrealestate.ca
201-6650 177 St Nw
Edmonton, Alberta T5T 4J5
(780) 483-4848
(780) 444-8017
Dennis S. Faulkner
Associate
(780) 457-2194
www.simplyrealestate.ca/
201-6650 177 St Nw
Edmonton, Alberta T5T 4J5
(780) 483-4848
(780) 444-8017



