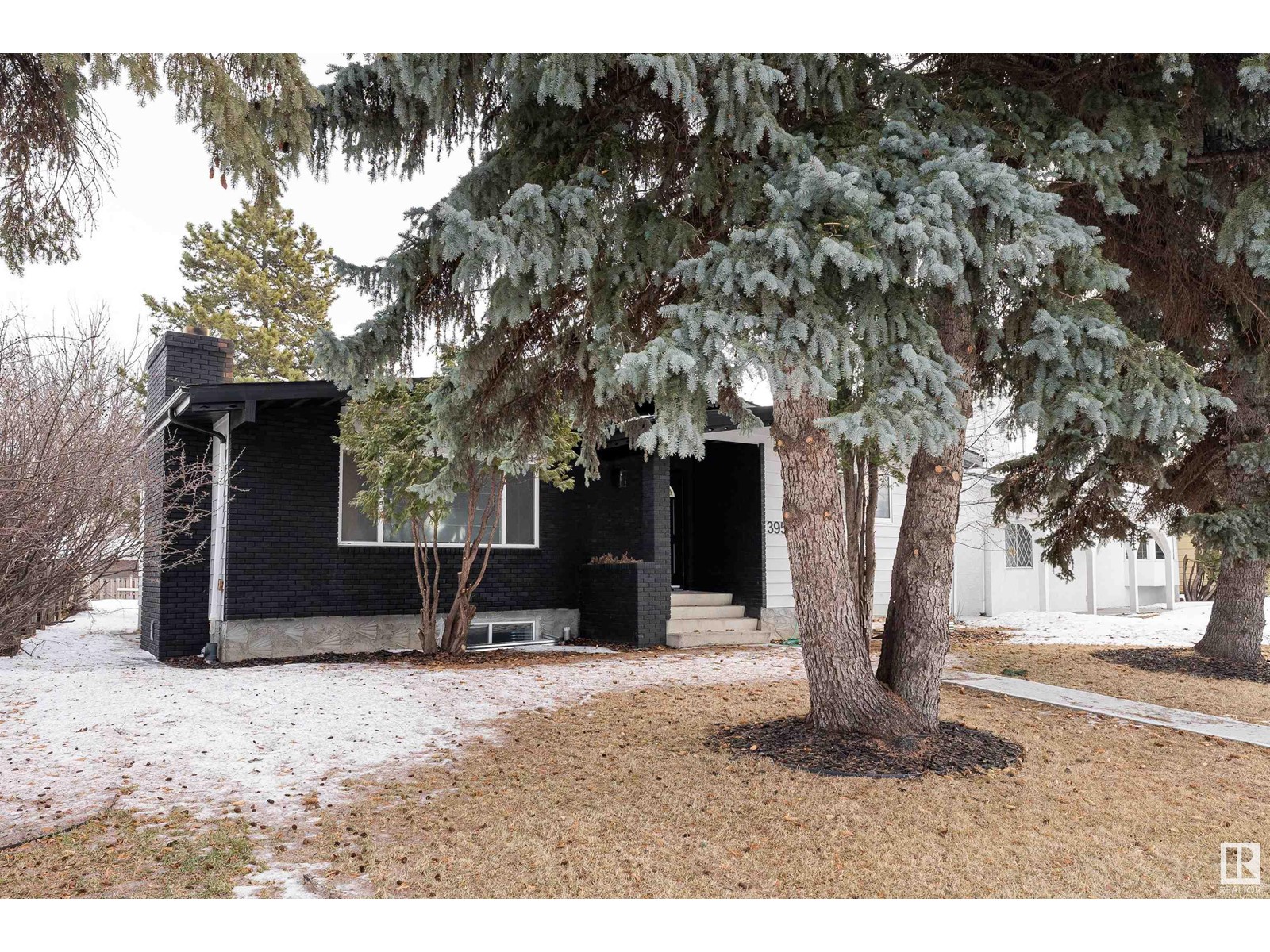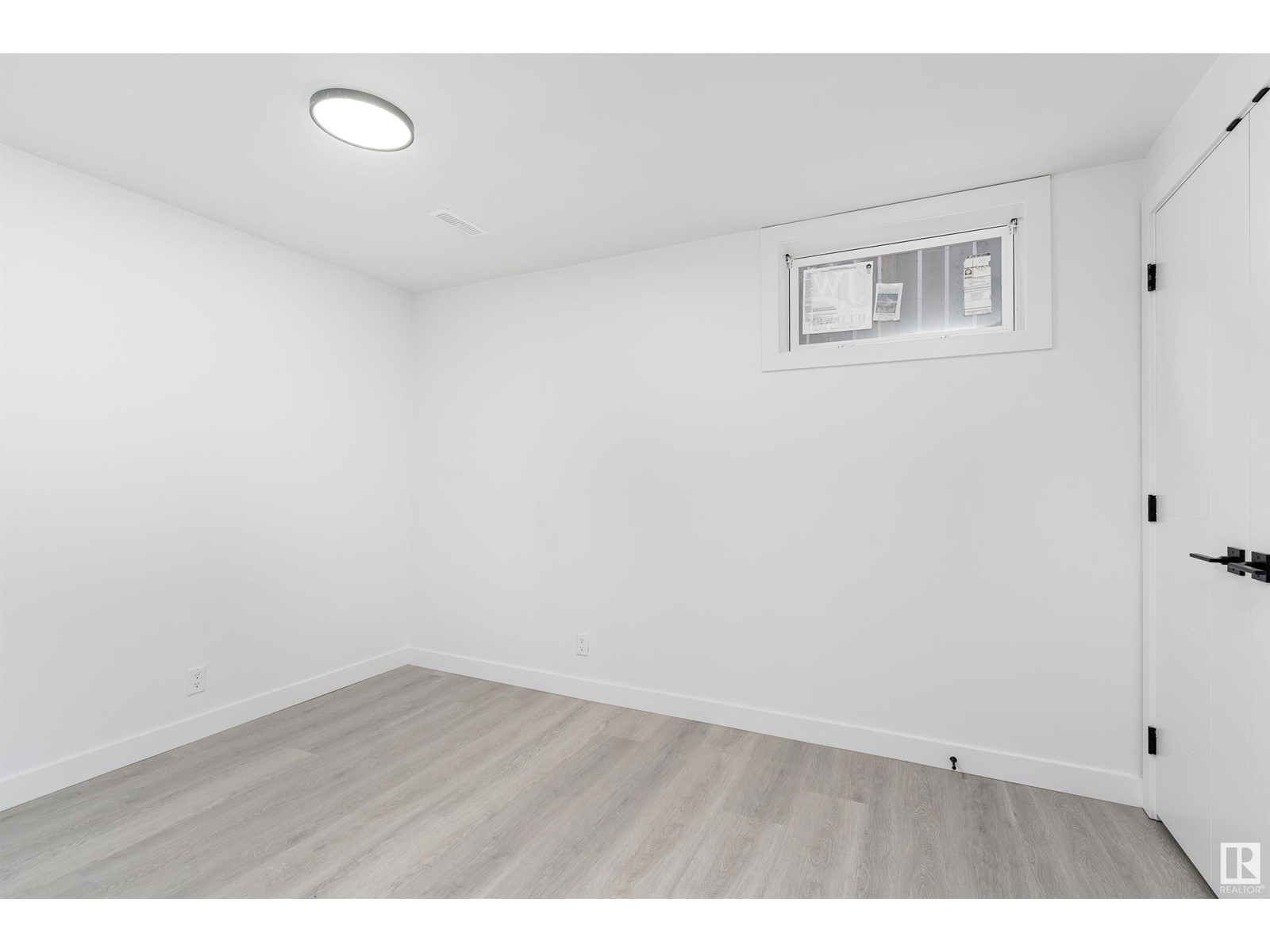395 Knottwood W Nw Edmonton, Alberta T6K 2G4
$525,000
Welcome to this 1310 sq. ft. beautifully updated 6-bedroom, 2.5-bathroom home in the desirable Satoo neighborhood. Step inside to find a spacious living room featuring a charming tile-surround wood burning fireplace. The bright and airy kitchen is a chef’s dream, with sleek stainless steel appliances and ample counter space for meal prep. The main level includes 3 well-sized bedrooms and a 4pc bath, with the primary bedroom offering the added convenience of a private 2pc ensuite. The fully finished basement expands your living space, with a large family room, a second kitchen, three additional bedrooms, and a 3pc bath—ideal for multigenerational living or hosting guests. Enjoy a fully fenced backyard with a deck, perfect for relaxing or entertaining. The double detached garage provides plenty of storage and parking. This home is within walking distance to schools, playgrounds, and shopping centers, offering the ideal blend of comfort and convenience. Don't miss out on this stunning home! (id:46923)
Open House
This property has open houses!
1:00 pm
Ends at:3:00 pm
1:00 pm
Ends at:3:00 pm
Property Details
| MLS® Number | E4419713 |
| Property Type | Single Family |
| Neigbourhood | Satoo |
| Amenities Near By | Playground, Schools, Shopping |
| Features | Lane |
| Parking Space Total | 4 |
| Structure | Deck |
Building
| Bathroom Total | 3 |
| Bedrooms Total | 6 |
| Appliances | Dishwasher, Dryer, Garage Door Opener Remote(s), Garage Door Opener, Hood Fan, Microwave Range Hood Combo, Refrigerator, Washer |
| Architectural Style | Bungalow |
| Basement Development | Finished |
| Basement Type | Full (finished) |
| Constructed Date | 1975 |
| Construction Style Attachment | Detached |
| Fireplace Fuel | Wood |
| Fireplace Present | Yes |
| Fireplace Type | Unknown |
| Half Bath Total | 1 |
| Heating Type | Forced Air |
| Stories Total | 1 |
| Size Interior | 1,310 Ft2 |
| Type | House |
Parking
| Detached Garage | |
| Oversize |
Land
| Acreage | No |
| Fence Type | Fence |
| Land Amenities | Playground, Schools, Shopping |
| Size Irregular | 640.91 |
| Size Total | 640.91 M2 |
| Size Total Text | 640.91 M2 |
Rooms
| Level | Type | Length | Width | Dimensions |
|---|---|---|---|---|
| Basement | Family Room | 4.22 m | 6.63 m | 4.22 m x 6.63 m |
| Basement | Bedroom 4 | 3.57 m | 2.67 m | 3.57 m x 2.67 m |
| Basement | Bedroom 5 | 2.89 m | 4.86 m | 2.89 m x 4.86 m |
| Basement | Bedroom 6 | 2.87 m | 4.82 m | 2.87 m x 4.82 m |
| Basement | Second Kitchen | 2.14 m | 4.48 m | 2.14 m x 4.48 m |
| Basement | Laundry Room | 4.43 m | 2.53 m | 4.43 m x 2.53 m |
| Main Level | Living Room | 6.73 m | 5.81 m | 6.73 m x 5.81 m |
| Main Level | Dining Room | 2.28 m | 2.98 m | 2.28 m x 2.98 m |
| Main Level | Kitchen | 2.9 m | 3.39 m | 2.9 m x 3.39 m |
| Main Level | Primary Bedroom | 3.95 m | 3.36 m | 3.95 m x 3.36 m |
| Main Level | Bedroom 2 | 3.05 m | 4.41 m | 3.05 m x 4.41 m |
| Main Level | Bedroom 3 | 2.79 m | 3.36 m | 2.79 m x 3.36 m |
https://www.realtor.ca/real-estate/27859302/395-knottwood-w-nw-edmonton-satoo
Contact Us
Contact us for more information
Rohan Bachhal
Associate
(780) 705-5392
105-4990 92 Ave Nw
Edmonton, Alberta T6B 2V4
(780) 477-9338
sweetly.ca/












































