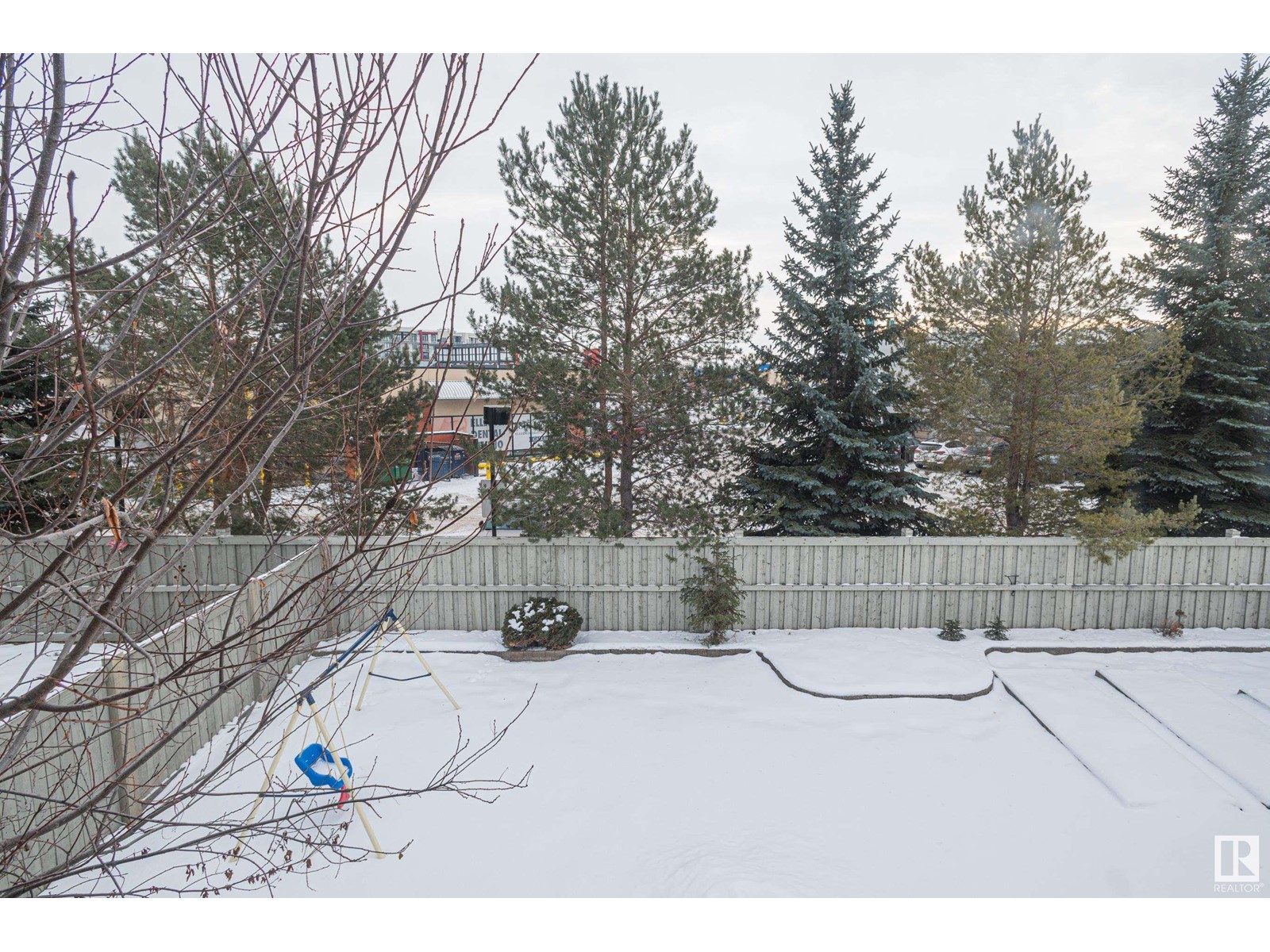3965 Mcmullen Gr Sw Edmonton, Alberta T6W 1S7
$429,900
Welcome to this BRIGHT and SPACIOUS half Duplex features 3 bedrooms ,3.5 bathrooms, single car garage detached, Located conveniently in MacEwan. Main floor has living room with upgrade fireplace, kitchen, dining room and half bath, living room with huge window and sitting in front of the green space, kitchen is in the middle with functional island, dining room comes with a window and is overlooking the backyard; Second floor has the primary bedroom with 4 pc ensuite, other two good size bedrooms and one 4pc bathroom. finished basement comes with a Rec Room(you can convert to one living + one bedroom), 3 PC bath room,. Fully fenced and landscaped yard is great for a garden and BBQ in summer, also there are garden boxes for your fresh food. The wide driveway for 2 cars. Close to High way 216, Terwillegar Rec Centre, shopping, banks, high ranking (k-9+high school)schools, future LRT Station. A MUST SEE (id:46923)
Property Details
| MLS® Number | E4417663 |
| Property Type | Single Family |
| Neigbourhood | Macewan |
| Amenities Near By | Airport, Golf Course, Playground, Public Transit |
| Community Features | Public Swimming Pool |
| Features | Cul-de-sac, No Back Lane, No Animal Home, No Smoking Home |
| Parking Space Total | 3 |
Building
| Bathroom Total | 4 |
| Bedrooms Total | 3 |
| Amenities | Ceiling - 9ft |
| Appliances | Dishwasher, Dryer, Garage Door Opener Remote(s), Garage Door Opener, Hood Fan, Refrigerator, Storage Shed, Stove, Washer |
| Basement Development | Finished |
| Basement Type | Full (finished) |
| Constructed Date | 2004 |
| Construction Style Attachment | Semi-detached |
| Half Bath Total | 1 |
| Heating Type | Forced Air |
| Stories Total | 2 |
| Size Interior | 1,421 Ft2 |
| Type | Duplex |
Parking
| Attached Garage |
Land
| Acreage | No |
| Fence Type | Fence |
| Land Amenities | Airport, Golf Course, Playground, Public Transit |
| Size Irregular | 397.16 |
| Size Total | 397.16 M2 |
| Size Total Text | 397.16 M2 |
Rooms
| Level | Type | Length | Width | Dimensions |
|---|---|---|---|---|
| Basement | Family Room | 20'8 x 11'6 | ||
| Basement | Laundry Room | 10 m | 10 m x Measurements not available | |
| Main Level | Living Room | 14'3 x 8'7 | ||
| Main Level | Dining Room | 9'11 x 12'8 | ||
| Main Level | Kitchen | 12'5 x 12'8 | ||
| Upper Level | Primary Bedroom | 13'3 x 14'8 | ||
| Upper Level | Bedroom 2 | 12'3 x 10'7 | ||
| Upper Level | Bedroom 3 | 11'4 x 9'5 |
https://www.realtor.ca/real-estate/27791183/3965-mcmullen-gr-sw-edmonton-macewan
Contact Us
Contact us for more information
Don Liu
Associate
(780) 450-6670
4107 99 St Nw
Edmonton, Alberta T6E 3N4
(780) 450-6300
(780) 450-6670





































