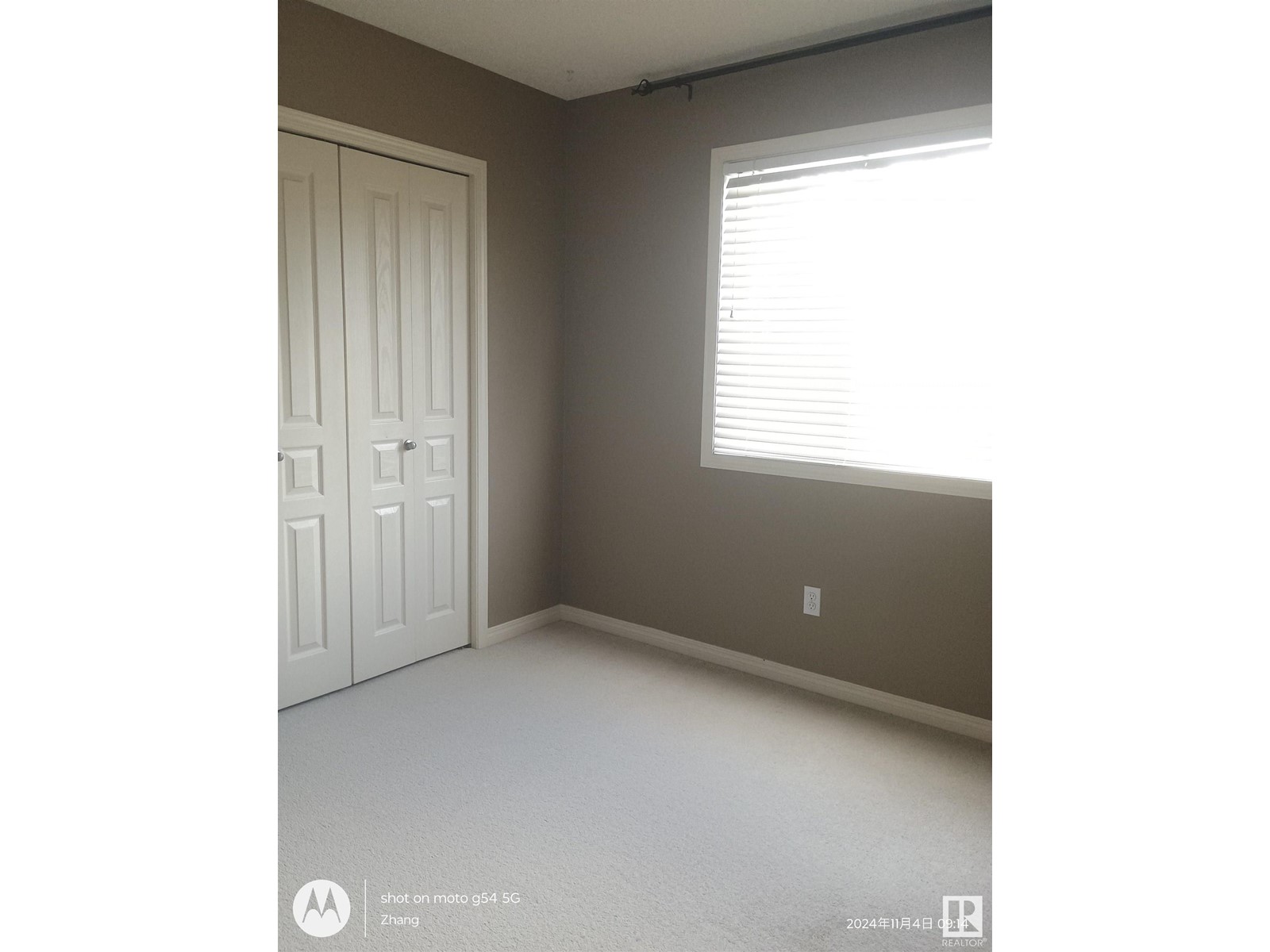3965 Mcmullen Green Sw Edmonton, Alberta T6W 1S7
$419,900
Welcome this fully developed 1/2 duplex Lifestyle with no condo fee!this over 1400sqft 2 story home sitting on a huge pie shaped lot. features includes main floor has plenty of upgrades throughout 9 ceiling and laminate flooring, a great room concept with open kitchen disign adjoining dinette and living room with gas fireplace,a large kitchen with corner pantry and l-shaped island breakfast bar. Upstairs are 3 bedrooms including the master bedroom with full ensuite and walk-in closet.the fully finished basement offers a huge family room and 3rd full bath. Southeast-facing huge backyard providing an ample outdoor space with a deck perfect for the family.A great location, very easy access to the cmmuter routes,walking distance to the shopping and services ,the coming new LRT station is just around 10 minutes walk away. (id:46923)
Property Details
| MLS® Number | E4413154 |
| Property Type | Single Family |
| Neigbourhood | Macewan |
| AmenitiesNearBy | Golf Course, Playground, Public Transit, Shopping |
| Features | Flat Site, No Back Lane, No Animal Home, No Smoking Home |
| Structure | Deck |
Building
| BathroomTotal | 4 |
| BedroomsTotal | 3 |
| Amenities | Ceiling - 9ft |
| Appliances | Dishwasher, Dryer, Garage Door Opener, Hood Fan, Microwave, Refrigerator, Storage Shed, Stove, Washer, Window Coverings |
| BasementDevelopment | Finished |
| BasementType | Full (finished) |
| ConstructedDate | 2004 |
| ConstructionStyleAttachment | Semi-detached |
| CoolingType | Central Air Conditioning |
| FireProtection | Smoke Detectors |
| FireplacePresent | Yes |
| FireplaceType | Corner |
| HalfBathTotal | 1 |
| HeatingType | Forced Air |
| StoriesTotal | 2 |
| SizeInterior | 1428.3709 Sqft |
| Type | Duplex |
Parking
| Attached Garage |
Land
| Acreage | No |
| FenceType | Fence |
| LandAmenities | Golf Course, Playground, Public Transit, Shopping |
| SizeIrregular | 397.16 |
| SizeTotal | 397.16 M2 |
| SizeTotalText | 397.16 M2 |
Rooms
| Level | Type | Length | Width | Dimensions |
|---|---|---|---|---|
| Main Level | Living Room | 3.72 m | 4.34 m | 3.72 m x 4.34 m |
| Main Level | Dining Room | 2.5 m | 2.6 m | 2.5 m x 2.6 m |
| Main Level | Kitchen | 2.74 m | 4.27 m | 2.74 m x 4.27 m |
| Upper Level | Primary Bedroom | 4.46 m | 4.05 m | 4.46 m x 4.05 m |
| Upper Level | Bedroom 2 | 2.88 m | 3.46 m | 2.88 m x 3.46 m |
| Upper Level | Bedroom 3 | 3.27 m | 3.72 m | 3.27 m x 3.72 m |
https://www.realtor.ca/real-estate/27633031/3965-mcmullen-green-sw-edmonton-macewan
Interested?
Contact us for more information
Cai Qun Zhang
Associate
203-14101 West Block Dr
Edmonton, Alberta T5N 1L5























