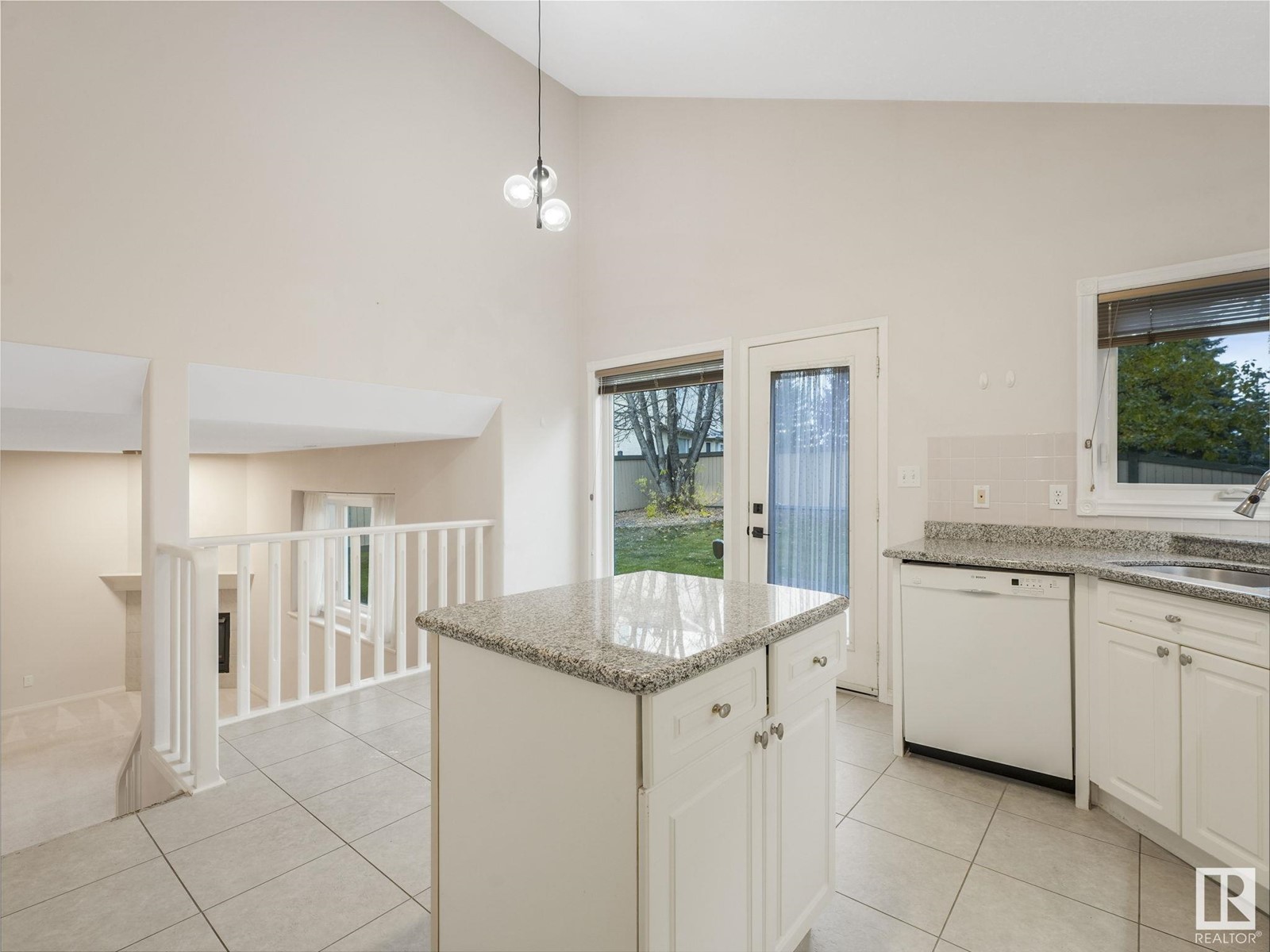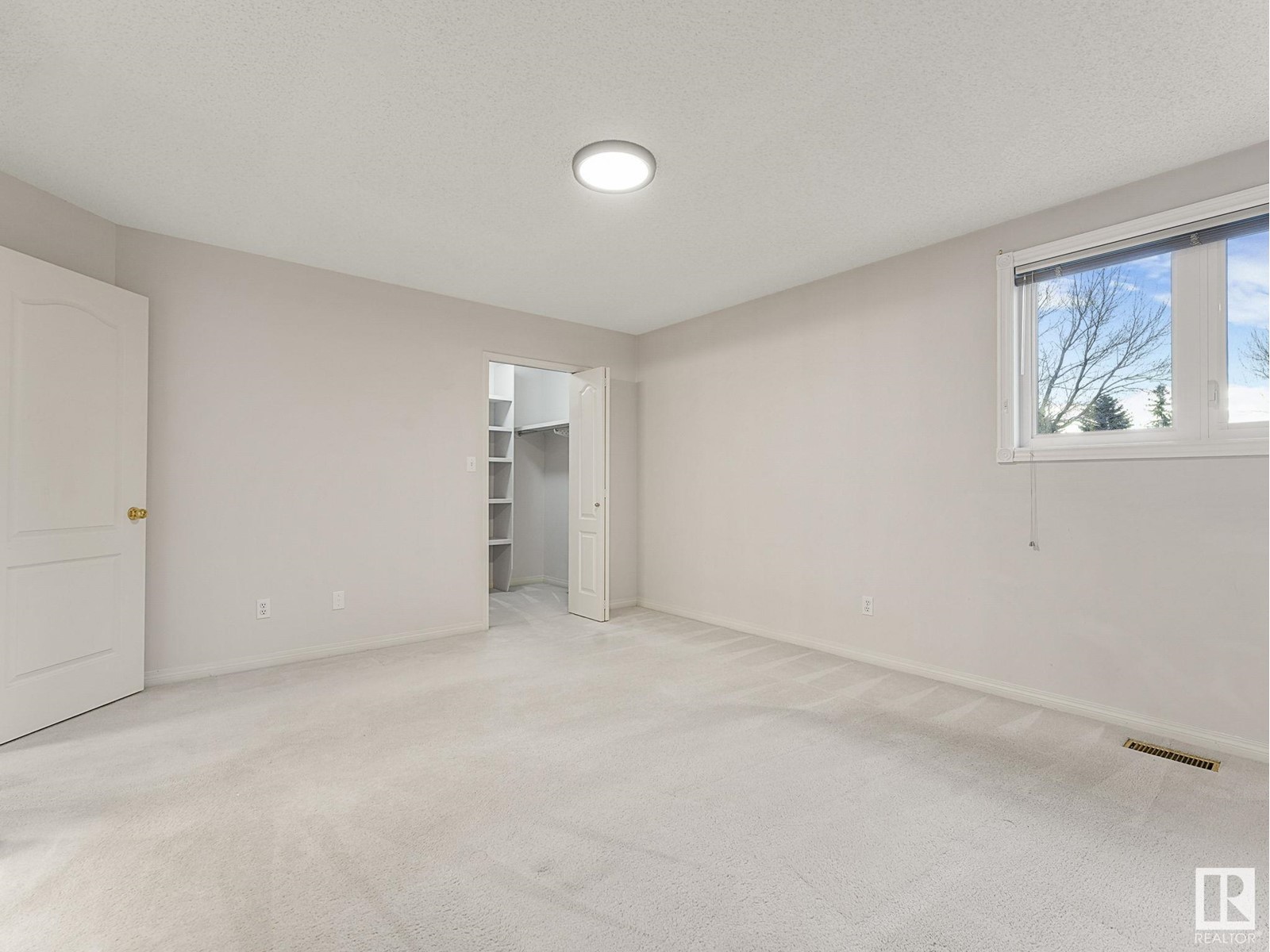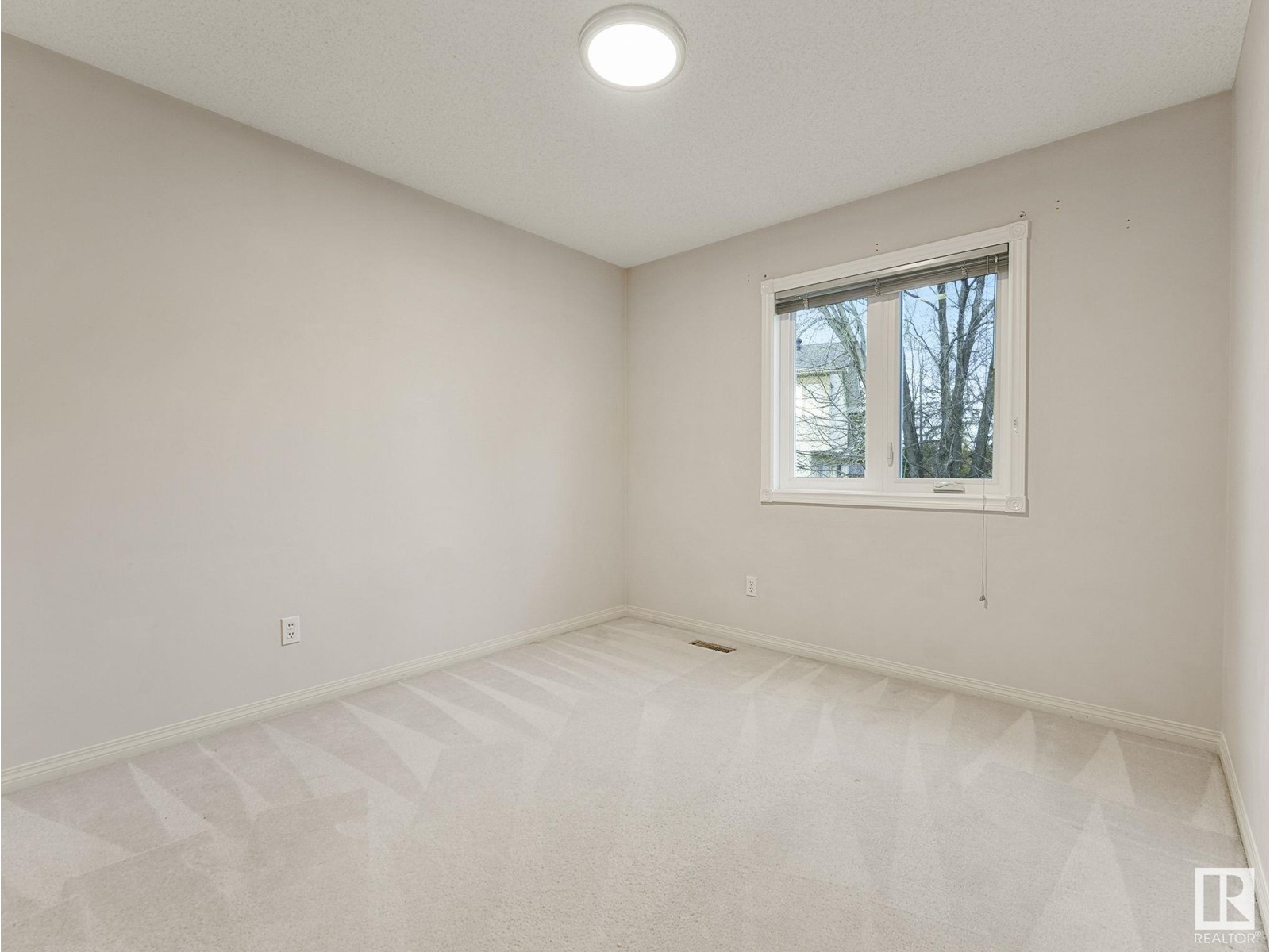397 Burton Rd Nw Edmonton, Alberta T6R 2J4
$550,000
Welcome to Bulyea Heights - the perfect blend of peaceful living & urban convenience. Located just minutes from Terwillegar Rec Centre, Windermere & short drive to the UofA. This lovely 4-level split, offers 1890sqft of living space, 4 bedrms, 3 full baths & is sure to impresses from the moment you step inside. Vaulted ceilings & abundance of natural light fills the spacious living room & formal dining area, flowing seamlessly into the white kitchen w/ granite counters, sunny breakfast nook & direct access to the large WEST-facing backyard & deck. The 4-level design offers versatile living zones on each floor, great for families w/ views of the cozy lower-level family room w/ fireplace from the kitchen! Upstairs, youll find 3 generous bedrooms, including large primary suite w/ walk-in closet & 4-piece ensuite. Lower level includes access to DB attached garage, 4th bedrm + full bath. NEW Furnace (23), newer windows (15) & unfinished basement ready for your vision theres endless potential! Virtual staged (id:46923)
Property Details
| MLS® Number | E4411637 |
| Property Type | Single Family |
| Neigbourhood | Bulyea Heights |
| AmenitiesNearBy | Playground, Public Transit, Schools, Shopping |
| CommunityFeatures | Public Swimming Pool |
| Features | Private Setting, Flat Site, No Back Lane, Level |
| Structure | Deck |
Building
| BathroomTotal | 3 |
| BedroomsTotal | 4 |
| Amenities | Vinyl Windows |
| Appliances | Dishwasher, Dryer, Garage Door Opener Remote(s), Garage Door Opener, Hood Fan, Refrigerator, Stove, Washer, Window Coverings |
| BasementDevelopment | Unfinished |
| BasementType | Full (unfinished) |
| CeilingType | Vaulted |
| ConstructedDate | 1992 |
| ConstructionStyleAttachment | Detached |
| FireplaceFuel | Gas |
| FireplacePresent | Yes |
| FireplaceType | Corner |
| HeatingType | Forced Air |
| SizeInterior | 1330.204 Sqft |
| Type | House |
Parking
| Attached Garage |
Land
| Acreage | No |
| FenceType | Fence |
| LandAmenities | Playground, Public Transit, Schools, Shopping |
| SizeIrregular | 524.21 |
| SizeTotal | 524.21 M2 |
| SizeTotalText | 524.21 M2 |
Rooms
| Level | Type | Length | Width | Dimensions |
|---|---|---|---|---|
| Lower Level | Family Room | 19'6 x 13'5 | ||
| Lower Level | Bedroom 4 | 10'5 x 10'10 | ||
| Main Level | Living Room | 14'6 x 13'8 | ||
| Main Level | Dining Room | 9 m | Measurements not available x 9 m | |
| Main Level | Kitchen | 14'8 x 13'8 | ||
| Upper Level | Primary Bedroom | 14'9 x 13'1 | ||
| Upper Level | Bedroom 2 | 9'11 x 12'1 | ||
| Upper Level | Bedroom 3 | 12 m | Measurements not available x 12 m |
https://www.realtor.ca/real-estate/27582552/397-burton-rd-nw-edmonton-bulyea-heights
Interested?
Contact us for more information
Oksana Liva
Associate
13120 St Albert Trail Nw
Edmonton, Alberta T5L 4P6



























































