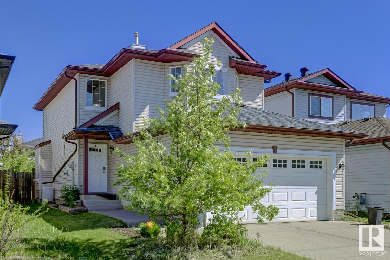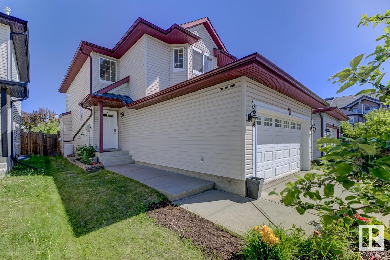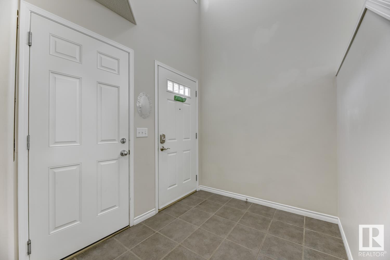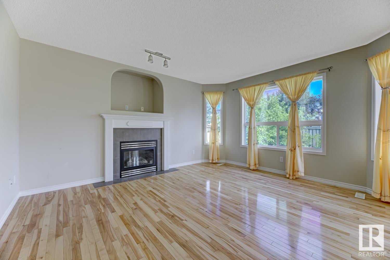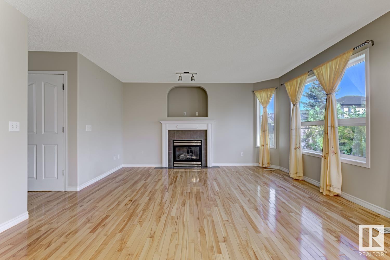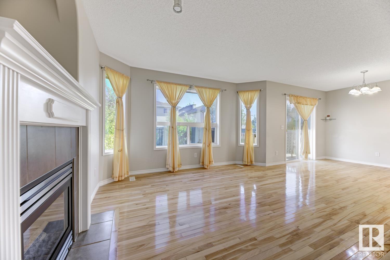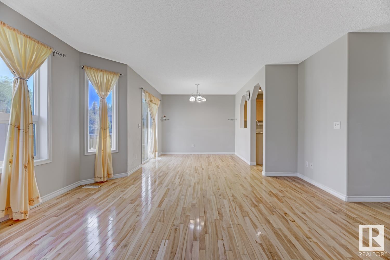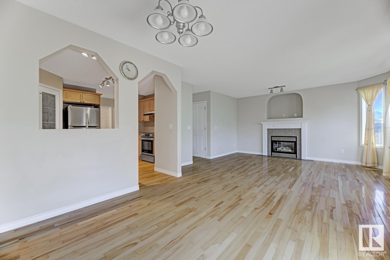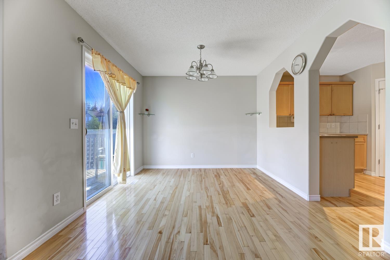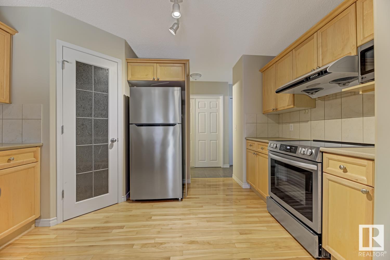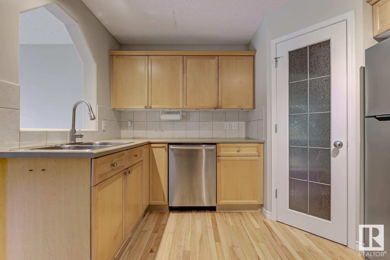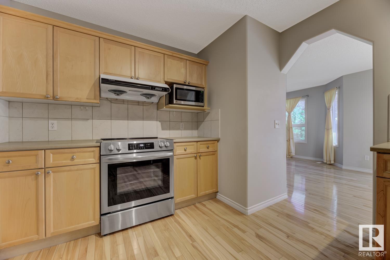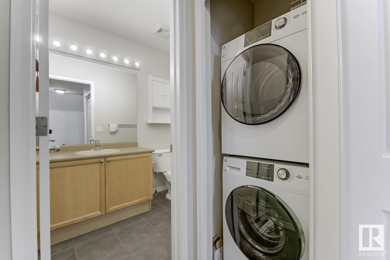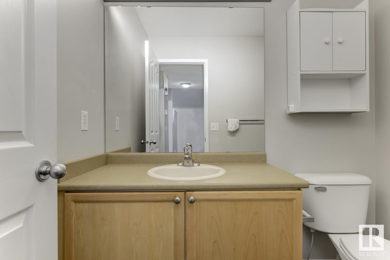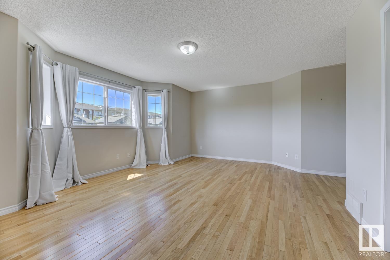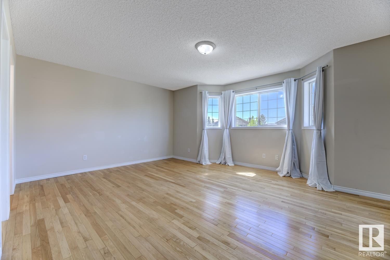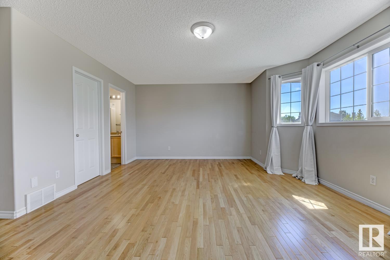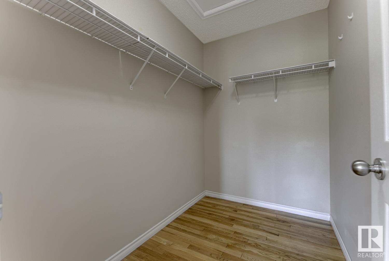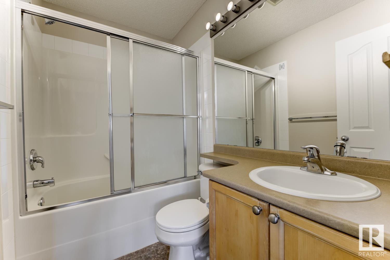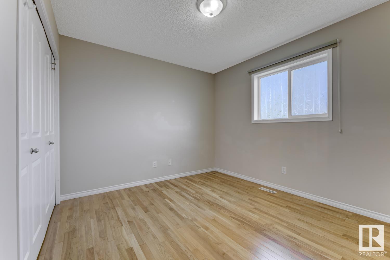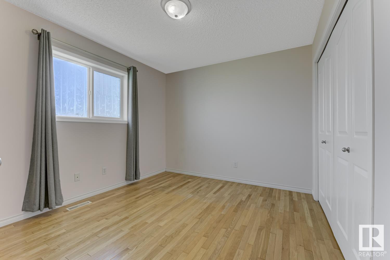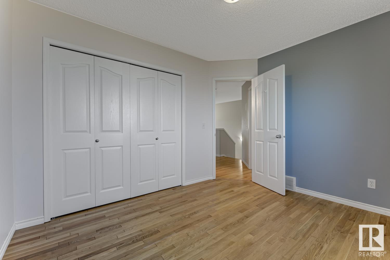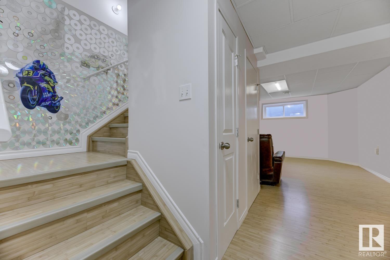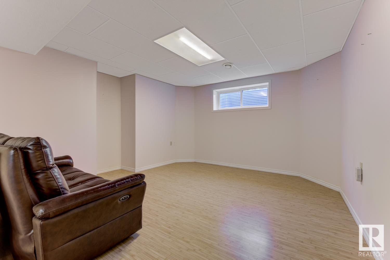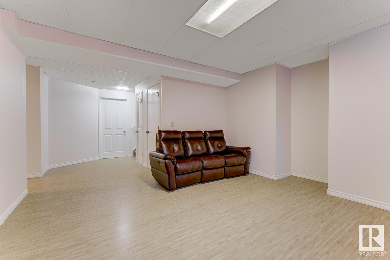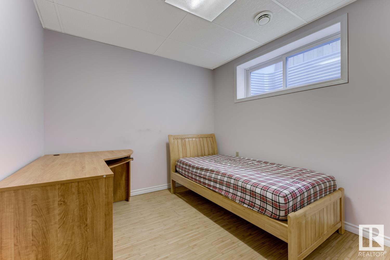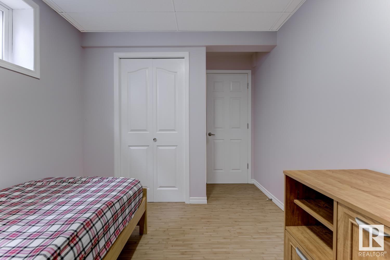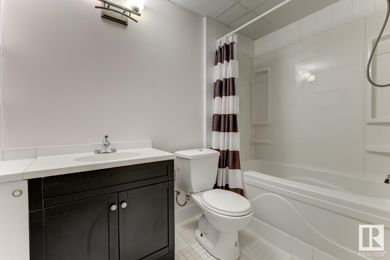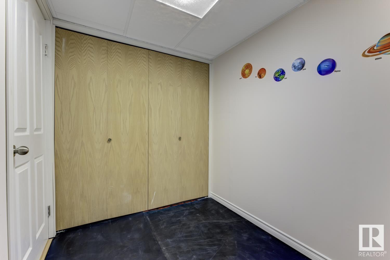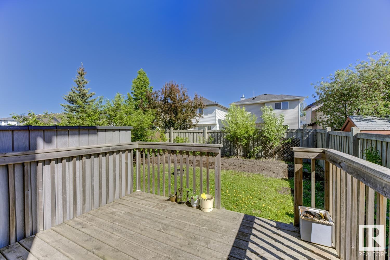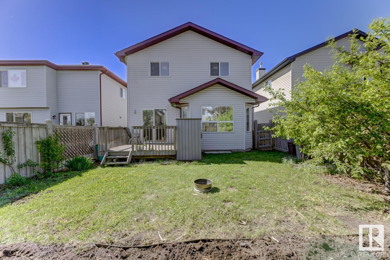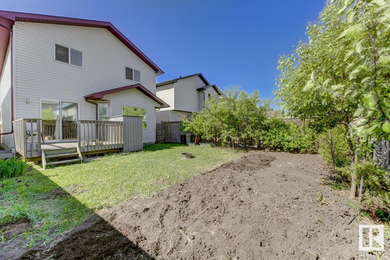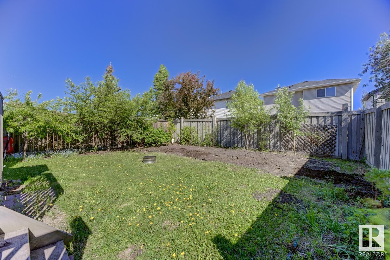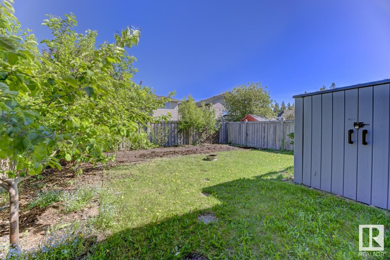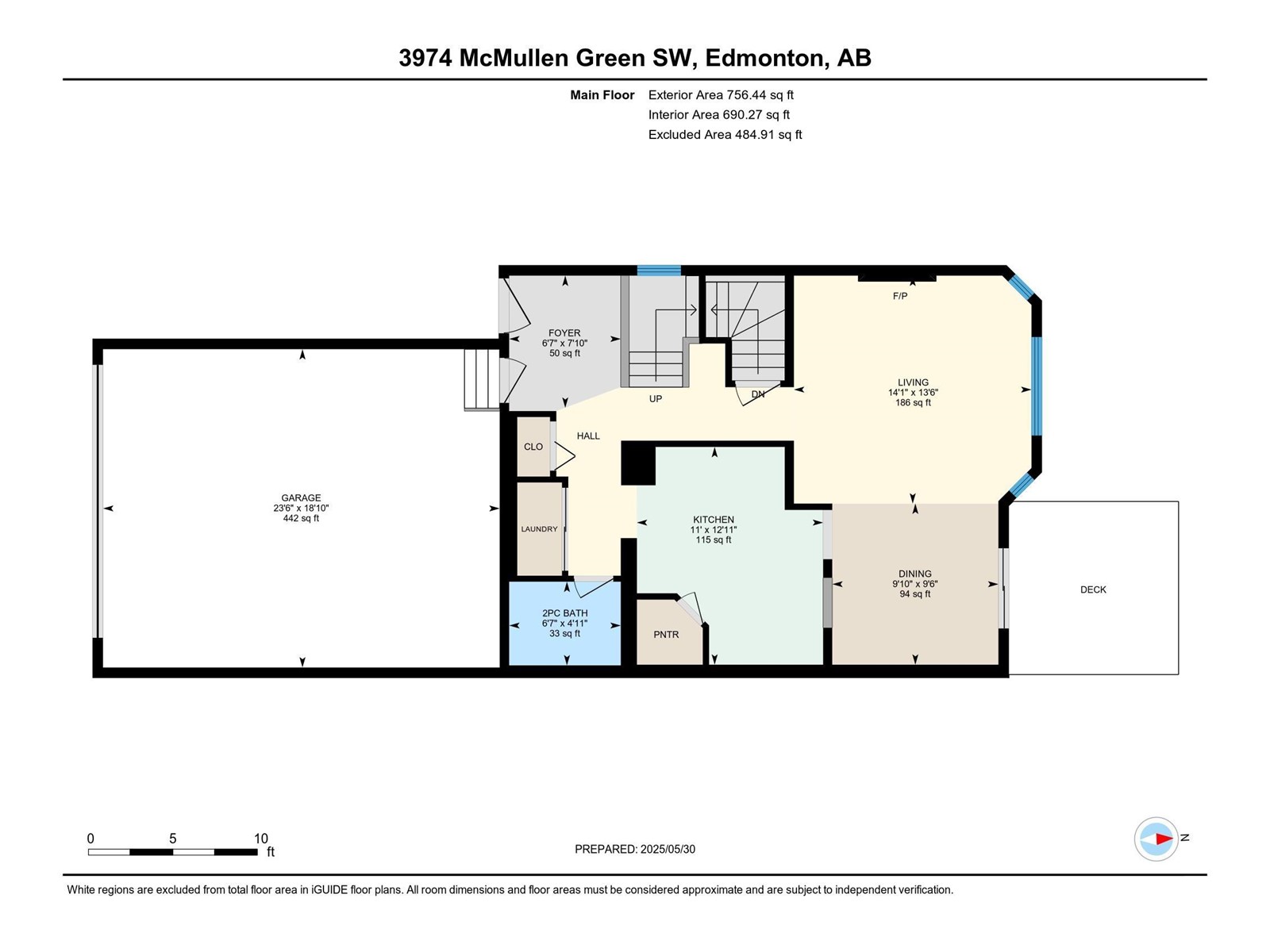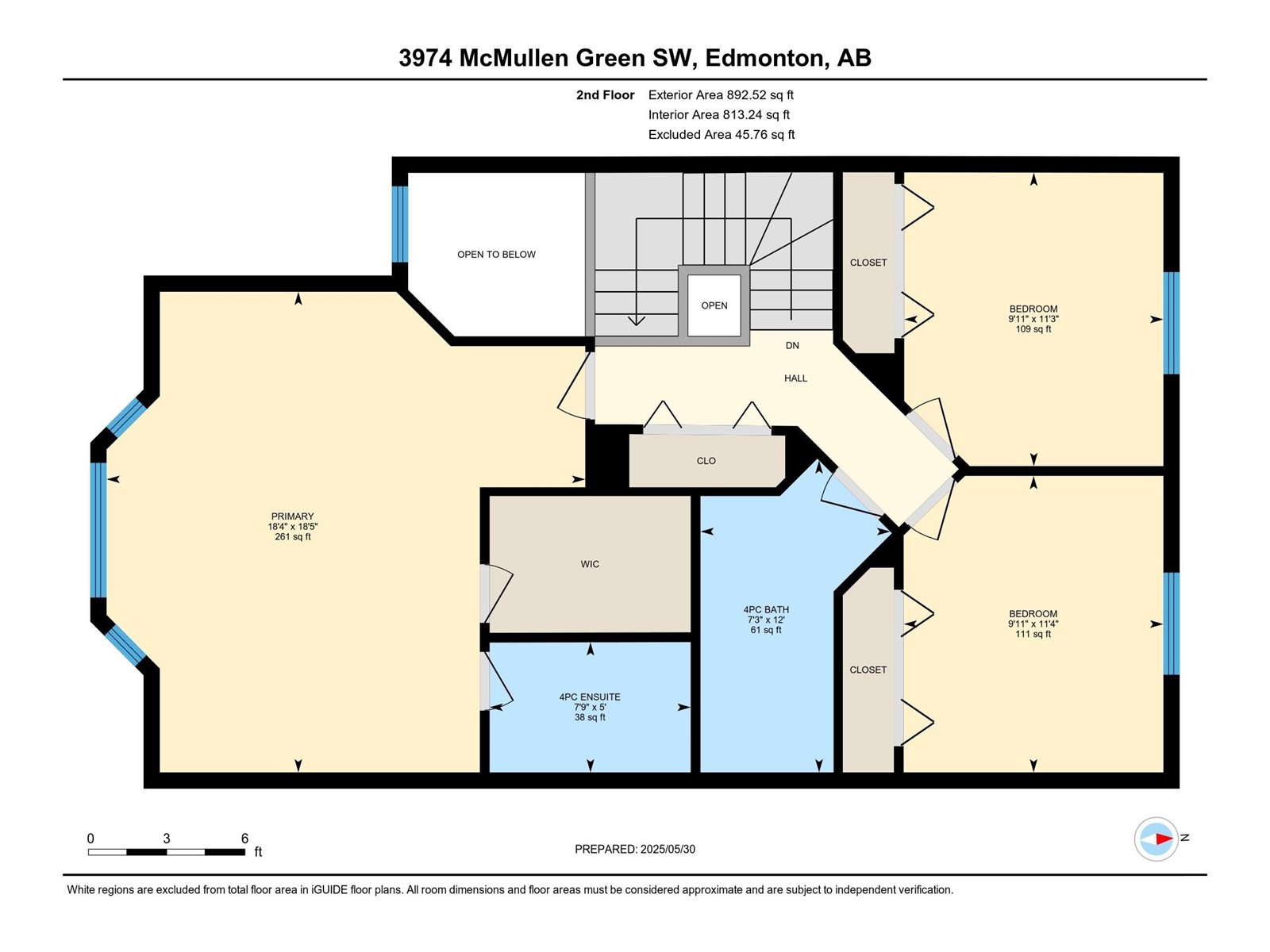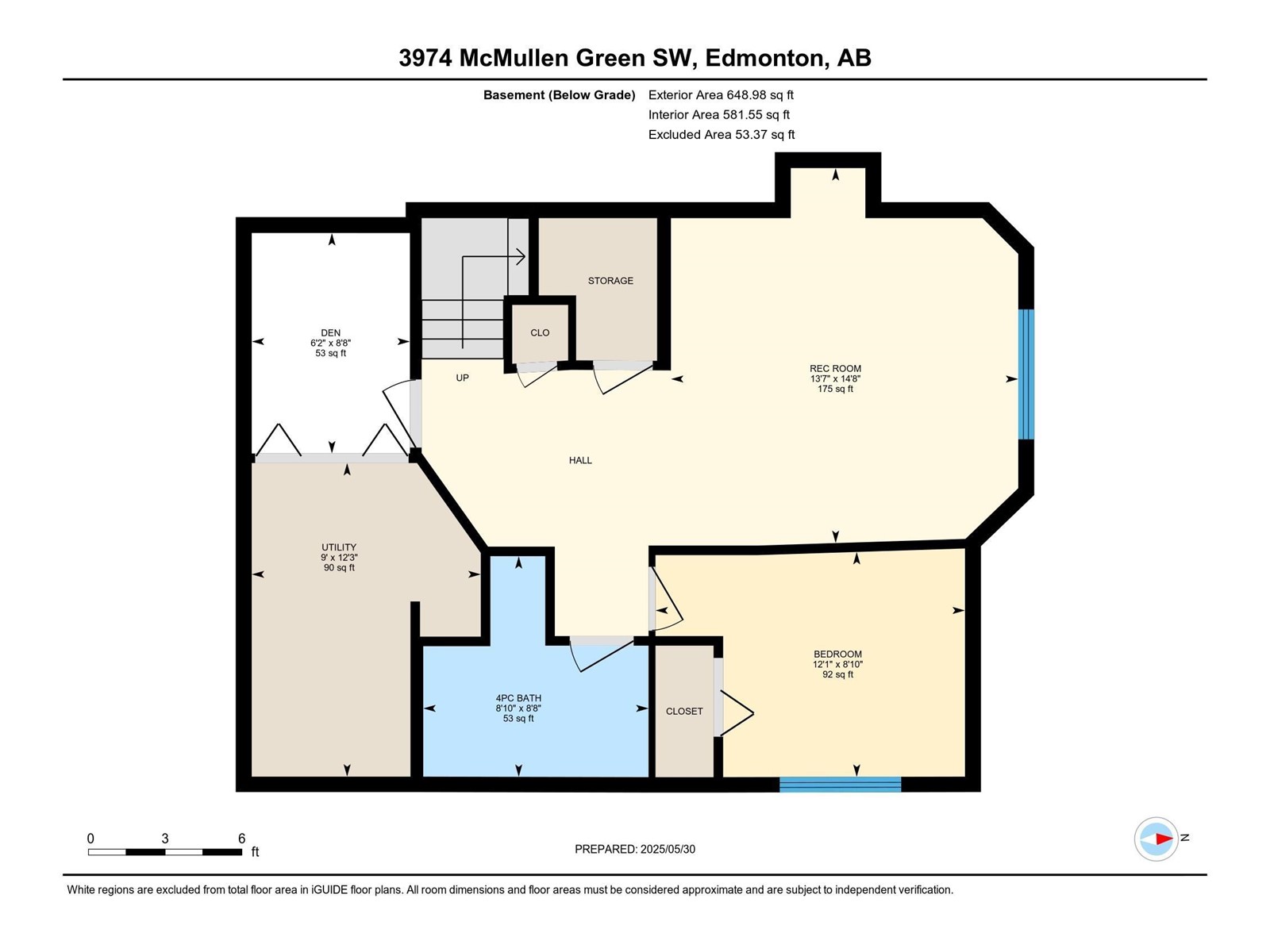3974 Mcmullen Green Gr Sw Edmonton, Alberta T6W 1S7
$514,900
Tucked away on a quiet street in the desirable community of MacEwan, this well-maintained 2-storey home offers 4 bedrooms, 3.5 bathrooms, a double attached garage, and a functional layout ideal for family living. The main floor features hardwood floors, a bright living room, and a well-equipped kitchen with S/S appliances, a corner pantry, and plenty of cabinet space. You'll also find main floor laundry and a convenient half bath. Upstairs features 3 generously sized bedrooms, perfect for a growing family or guests, (no carpet!). The standout is the bright and inviting primary suite, offering plenty of space to unwind, a large walk-in closet & a private 4-piece ensuite with a full bath—creating a comfortable retreat. The fully finished basement adds extra living space with a 4th bedroom, full bath, a large rec room, & a separate den—ideal for a playroom or hobby space. Private backyard, new shingles, HWT. This beautifully finished home offers the space, comfort, and prime location you've been looking for! (id:46923)
Open House
This property has open houses!
1:00 pm
Ends at:4:00 pm
Property Details
| MLS® Number | E4439702 |
| Property Type | Single Family |
| Neigbourhood | Macewan |
| Amenities Near By | Golf Course, Schools, Shopping |
| Features | Flat Site |
| Structure | Deck |
Building
| Bathroom Total | 3 |
| Bedrooms Total | 4 |
| Amenities | Vinyl Windows |
| Appliances | Dishwasher, Dryer, Garage Door Opener Remote(s), Garage Door Opener, Hood Fan, Refrigerator, Stove, Washer |
| Basement Development | Finished |
| Basement Type | Full (finished) |
| Constructed Date | 2004 |
| Construction Style Attachment | Detached |
| Fire Protection | Smoke Detectors |
| Fireplace Fuel | Gas |
| Fireplace Present | Yes |
| Fireplace Type | Unknown |
| Half Bath Total | 1 |
| Heating Type | Forced Air |
| Stories Total | 2 |
| Size Interior | 1,504 Ft2 |
| Type | House |
Parking
| Attached Garage |
Land
| Acreage | No |
| Fence Type | Fence |
| Land Amenities | Golf Course, Schools, Shopping |
| Size Irregular | 348.38 |
| Size Total | 348.38 M2 |
| Size Total Text | 348.38 M2 |
Rooms
| Level | Type | Length | Width | Dimensions |
|---|---|---|---|---|
| Basement | Family Room | 4.47 m | 4.14 m | 4.47 m x 4.14 m |
| Basement | Den | 2.63 m | 1.89 m | 2.63 m x 1.89 m |
| Basement | Bedroom 4 | 2.68 m | 3.69 m | 2.68 m x 3.69 m |
| Main Level | Living Room | 4.12 m | 4.29 m | 4.12 m x 4.29 m |
| Main Level | Dining Room | 2.91 m | 3 m | 2.91 m x 3 m |
| Main Level | Kitchen | 3.93 m | 3.36 m | 3.93 m x 3.36 m |
| Upper Level | Primary Bedroom | 5.62 m | 5.5 m | 5.62 m x 5.5 m |
| Upper Level | Bedroom 2 | 3.43 m | 3.03 m | 3.43 m x 3.03 m |
| Upper Level | Bedroom 3 | 3.47 m | 3.04 m | 3.47 m x 3.04 m |
https://www.realtor.ca/real-estate/28396435/3974-mcmullen-green-gr-sw-edmonton-macewan
Contact Us
Contact us for more information

Joshua Yap
Associate
www.instagram.com/yapsells/?hl=en
2852 Calgary Tr Nw
Edmonton, Alberta T6J 6V7
(780) 485-5005
(780) 432-6513


