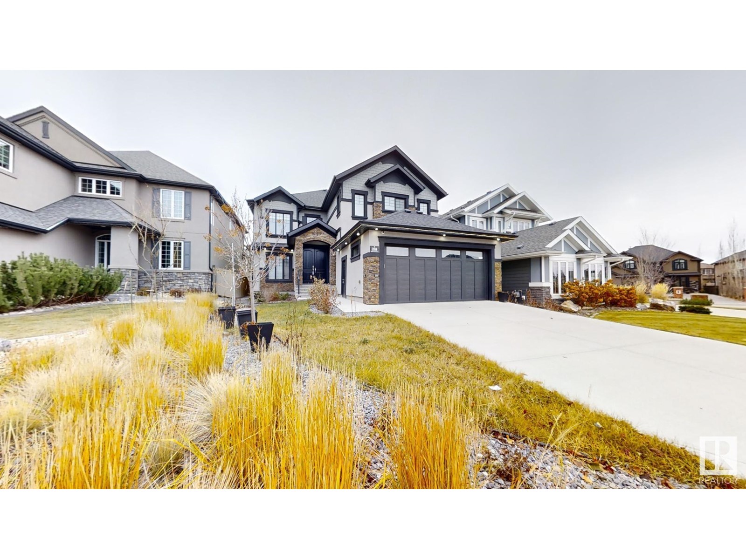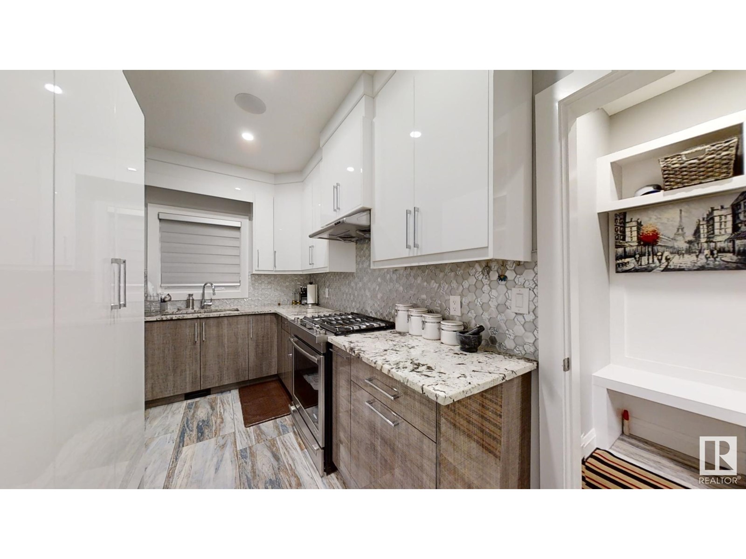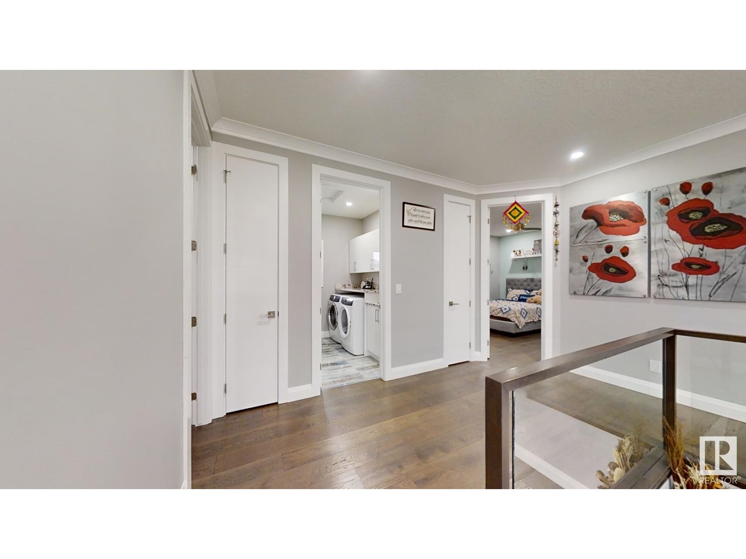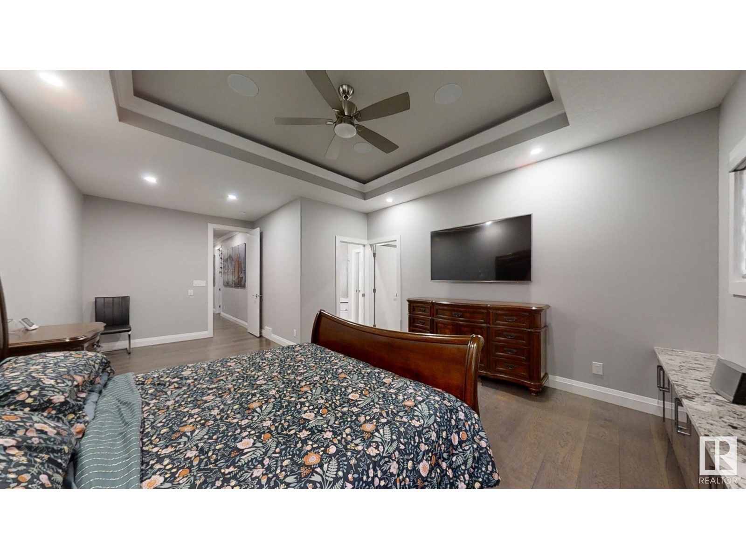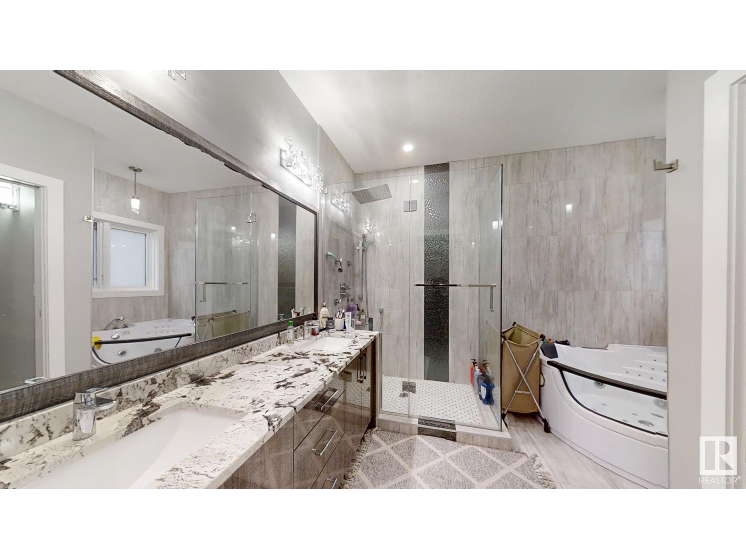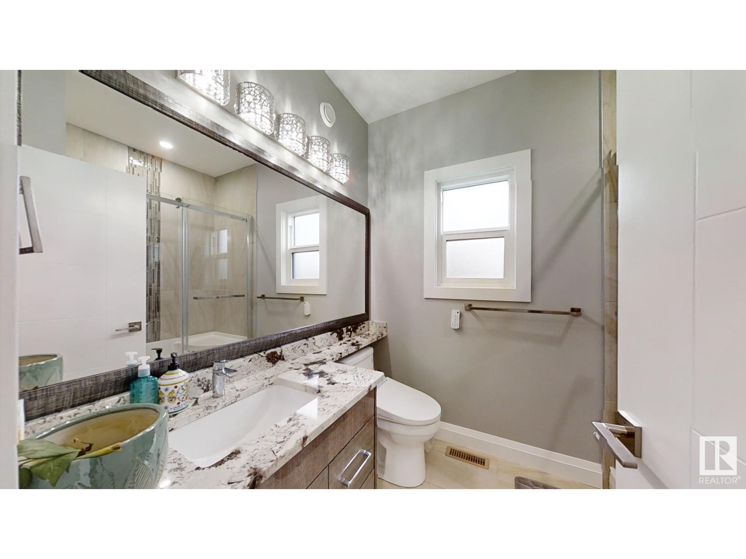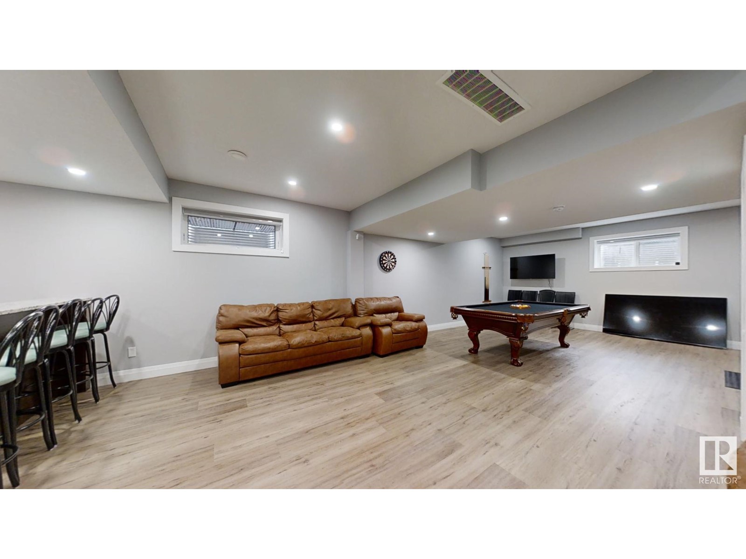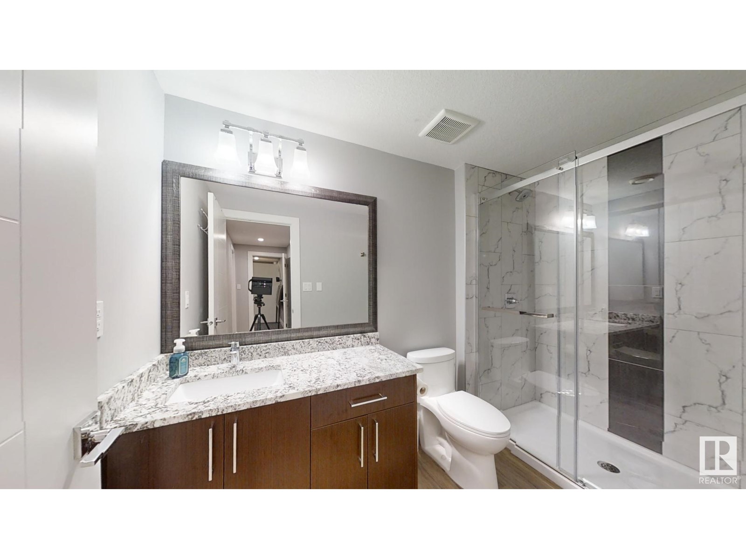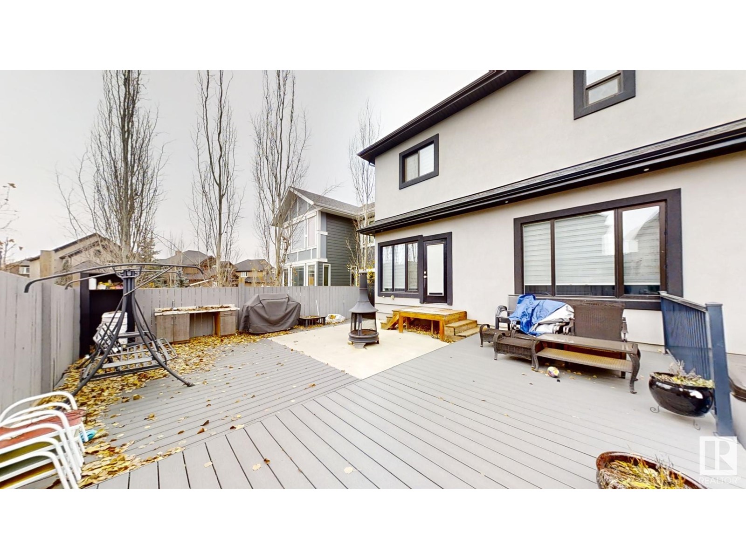3984 Kennedy Cr Sw Edmonton, Alberta T6W 3B3
$995,000
Nestled in the prestigious Keswick on the River community, this exquisite 5-bedroom single-family home offers over 4,000 sq. ft. of combined living space on 38 pocket Estate LOT, including a fully finished basement. Enjoy effortless access to the Windermere Golf and Country Club and proximity to top-rated public and Catholic schools. Step inside to a grand foyer with open-to-above ceilings and glass railings that enhance the home's contemporary design. The main floor boasts dual family/living rooms, an oversized kitchen with upgraded appliances, sleek contemporary cabinets, and a convenient spice kitchen equipped with a gas stove. The spacious owner's suite on the upper level features a luxurious 5-piece ensuite and walk-in closet. With 3 Additional beds upstairs & two full baths, comfort and privacy abound. The fully finished basement is perfect for entertaining, complete with a rec room, wet bar, and theatre room. A triple garage with tandem parking rounds out this impressive home. SEE IT TODAY! (id:46923)
Property Details
| MLS® Number | E4413631 |
| Property Type | Single Family |
| Neigbourhood | Keswick Area |
| AmenitiesNearBy | Golf Course, Playground, Public Transit, Schools, Shopping |
| Features | See Remarks, Park/reserve, Wet Bar, No Animal Home, No Smoking Home |
| Structure | Deck, Fire Pit |
Building
| BathroomTotal | 4 |
| BedroomsTotal | 5 |
| Amenities | Ceiling - 9ft |
| Appliances | See Remarks |
| BasementDevelopment | Finished |
| BasementType | Full (finished) |
| ConstructedDate | 2017 |
| ConstructionStyleAttachment | Detached |
| FireplaceFuel | Electric |
| FireplacePresent | Yes |
| FireplaceType | Unknown |
| HeatingType | Forced Air |
| StoriesTotal | 2 |
| SizeInterior | 3206.0307 Sqft |
| Type | House |
Parking
| Attached Garage | |
| Heated Garage | |
| Oversize |
Land
| Acreage | No |
| FenceType | Fence |
| LandAmenities | Golf Course, Playground, Public Transit, Schools, Shopping |
| SizeIrregular | 506.65 |
| SizeTotal | 506.65 M2 |
| SizeTotalText | 506.65 M2 |
Rooms
| Level | Type | Length | Width | Dimensions |
|---|---|---|---|---|
| Basement | Games Room | Measurements not available | ||
| Basement | Media | Measurements not available | ||
| Main Level | Living Room | Measurements not available | ||
| Main Level | Dining Room | Measurements not available | ||
| Main Level | Kitchen | Measurements not available | ||
| Main Level | Family Room | Measurements not available | ||
| Main Level | Bedroom 5 | Measurements not available | ||
| Main Level | Second Kitchen | Measurements not available | ||
| Upper Level | Primary Bedroom | Measurements not available | ||
| Upper Level | Bedroom 2 | Measurements not available | ||
| Upper Level | Bedroom 3 | Measurements not available | ||
| Upper Level | Bedroom 4 | Measurements not available | ||
| Upper Level | Laundry Room | Measurements not available |
https://www.realtor.ca/real-estate/27651243/3984-kennedy-cr-sw-edmonton-keswick-area
Interested?
Contact us for more information
Tushar Bhutani
Broker
201-10532 178 St Nw
Edmonton, Alberta T5S 2J1

