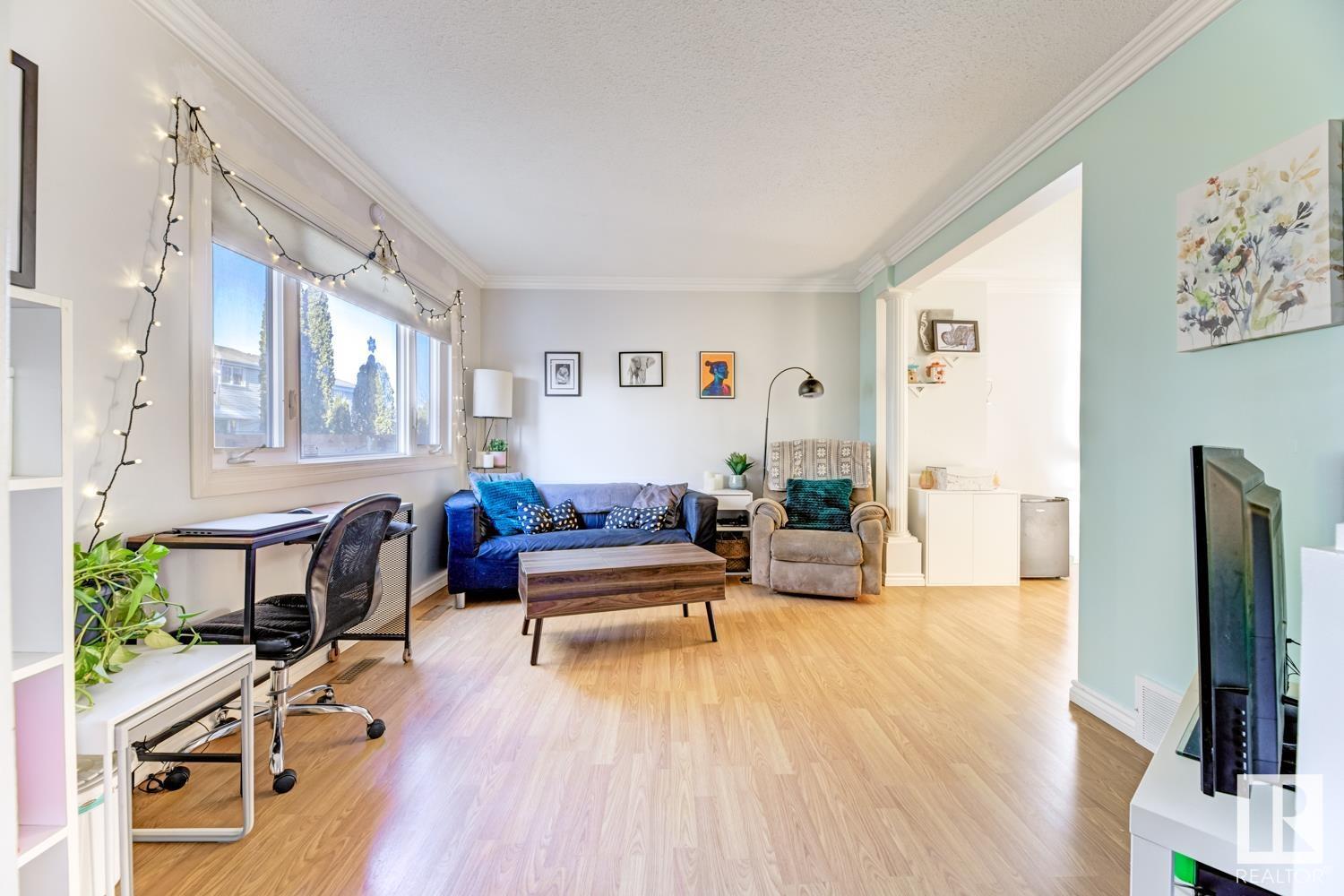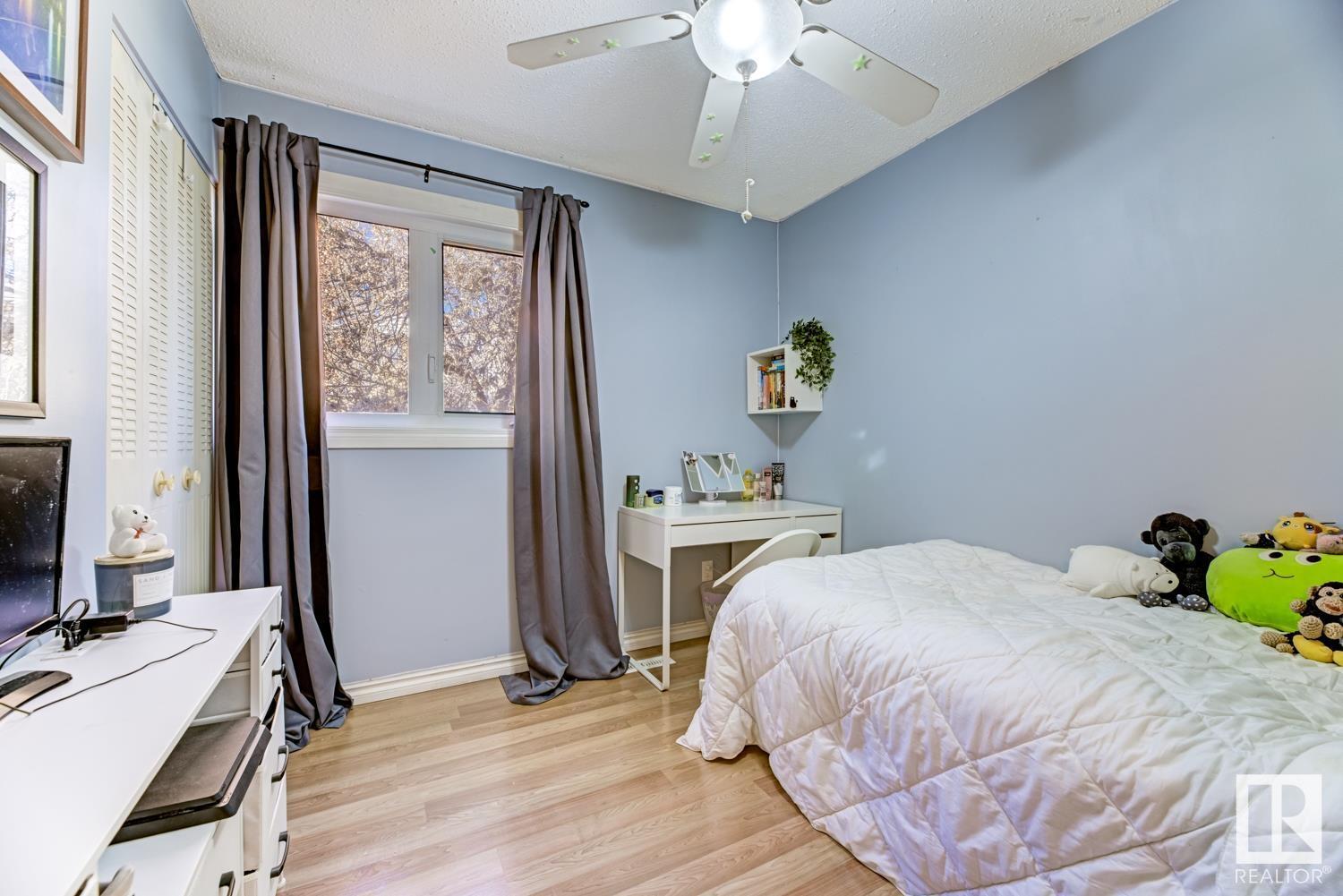#3e Castle Tc Nw Edmonton, Alberta T5X 2E7
$209,900Maintenance, Exterior Maintenance, Insurance, Property Management, Other, See Remarks
$318.91 Monthly
Maintenance, Exterior Maintenance, Insurance, Property Management, Other, See Remarks
$318.91 MonthlyWelcome to this charming 2 storey Condo in Caenarvon! This well maintained condo offers 3+1 bedroom and 1.5 bathrooms. Step into the inviting galley kitchen offering ample storage for all your kitchen essentials which leads to the large dining room to gather with family over dinner. The spacious living room and half bath finish off this level. This home includes three generous bedrooms upstairs, providing ample privacy, with an additional bedroom in the basement. A laundry room, rec room and storage area complete the basement. Outside, a fenced yard awaits, perfect for relaxing or entertaining, and the southwest-facing front door bathes the home in beautiful natural light all day. This home is located close to amenities such as Castledowns Spray Park, YMCA, Public Library and the new high school being built. Large green space, parks for kids and 2 schools right outside your front door. Not to mention easy access to the Anthony Henday! Do not miss this opportunity to own a unique Condo in Caenarvon. (id:46923)
Property Details
| MLS® Number | E4413067 |
| Property Type | Single Family |
| Neigbourhood | Caernarvon |
| AmenitiesNearBy | Park, Playground, Public Transit, Schools, Shopping |
Building
| BathroomTotal | 2 |
| BedroomsTotal | 4 |
| Appliances | Alarm System, Dishwasher, Dryer, Hood Fan, Microwave, Refrigerator, Stove, Washer |
| BasementDevelopment | Finished |
| BasementType | Full (finished) |
| ConstructedDate | 1976 |
| ConstructionStyleAttachment | Attached |
| FireProtection | Smoke Detectors |
| HalfBathTotal | 1 |
| HeatingType | Forced Air |
| StoriesTotal | 2 |
| SizeInterior | 990.7103 Sqft |
| Type | Row / Townhouse |
Parking
| Stall |
Land
| Acreage | No |
| FenceType | Fence |
| LandAmenities | Park, Playground, Public Transit, Schools, Shopping |
| SizeIrregular | 248.79 |
| SizeTotal | 248.79 M2 |
| SizeTotalText | 248.79 M2 |
Rooms
| Level | Type | Length | Width | Dimensions |
|---|---|---|---|---|
| Basement | Laundry Room | 6.39 m | 3.33 m | 6.39 m x 3.33 m |
| Basement | Recreation Room | Measurements not available | ||
| Lower Level | Bedroom 4 | 2.9 m | 3.41 m | 2.9 m x 3.41 m |
| Main Level | Living Room | 4.21 m | 3.28 m | 4.21 m x 3.28 m |
| Main Level | Dining Room | 2.54 m | 3.7 m | 2.54 m x 3.7 m |
| Main Level | Kitchen | 2.99 m | 2.3 m | 2.99 m x 2.3 m |
| Upper Level | Primary Bedroom | 4.04 m | 3 m | 4.04 m x 3 m |
| Upper Level | Bedroom 2 | 2.67 m | 2.98 m | 2.67 m x 2.98 m |
| Upper Level | Bedroom 3 | 2.65 m | 2.98 m | 2.65 m x 2.98 m |
https://www.realtor.ca/real-estate/27630118/3e-castle-tc-nw-edmonton-caernarvon
Interested?
Contact us for more information
Maria Mazzuca
Associate
201-11823 114 Ave Nw
Edmonton, Alberta T5G 2Y6



































