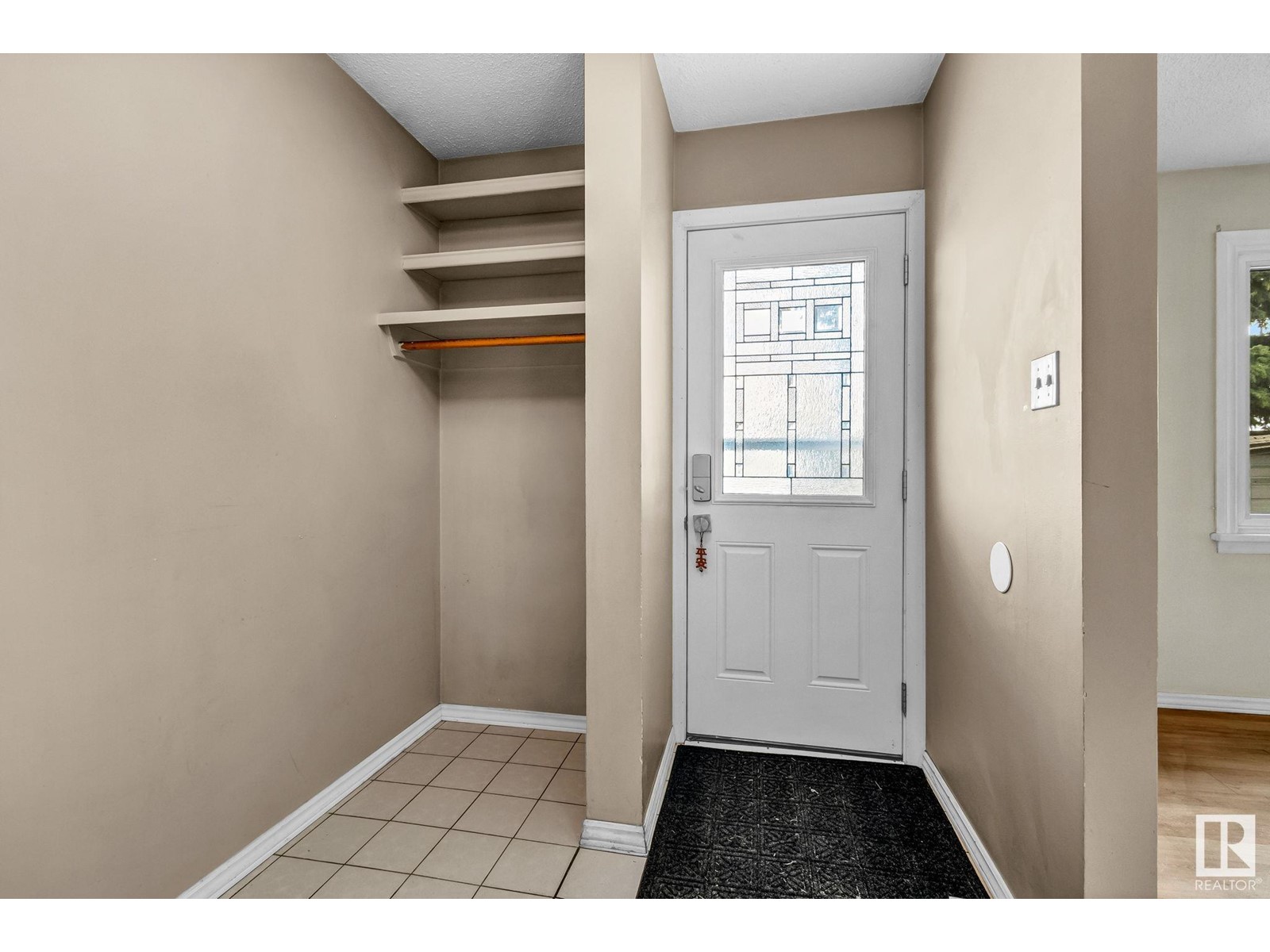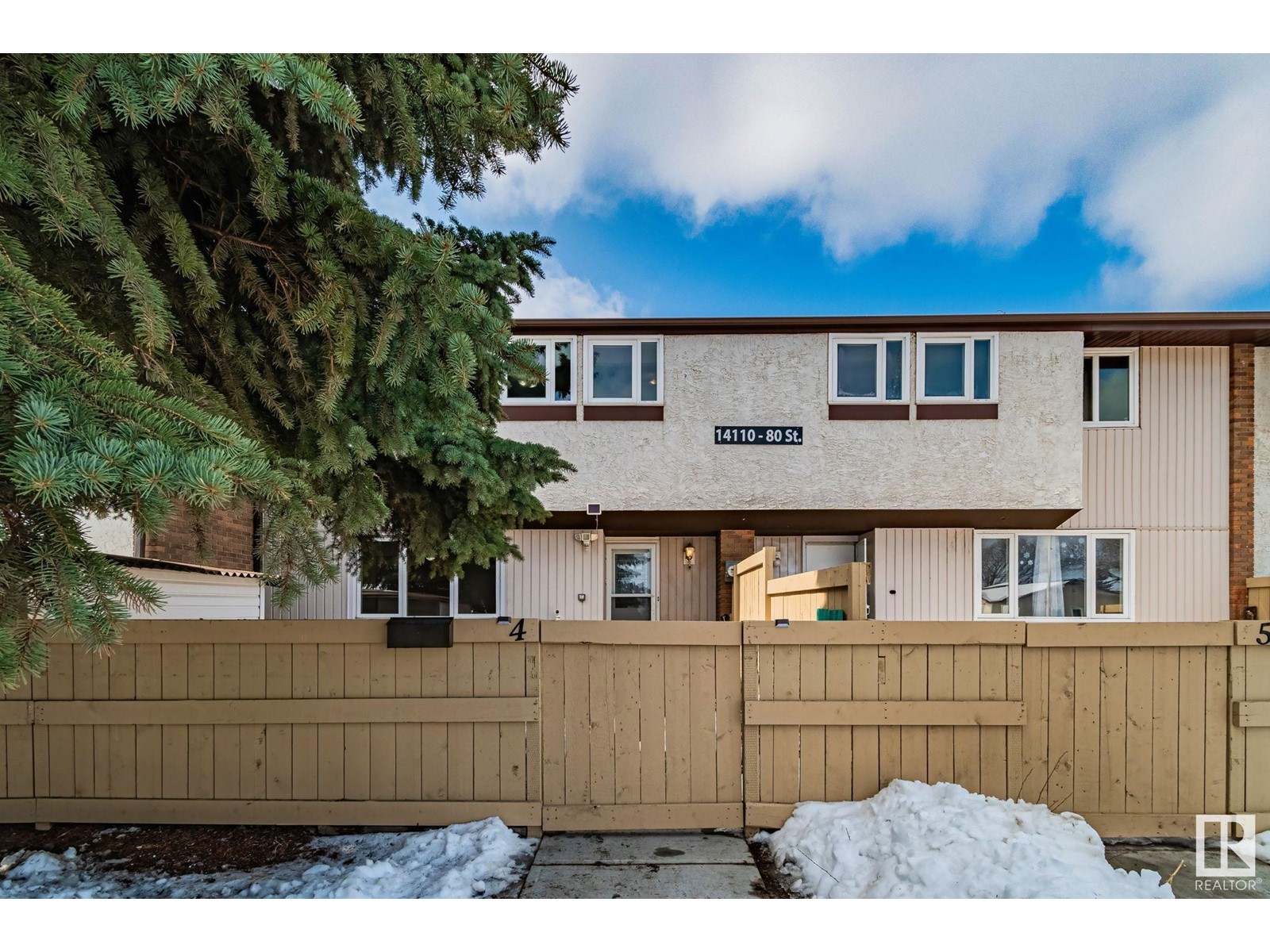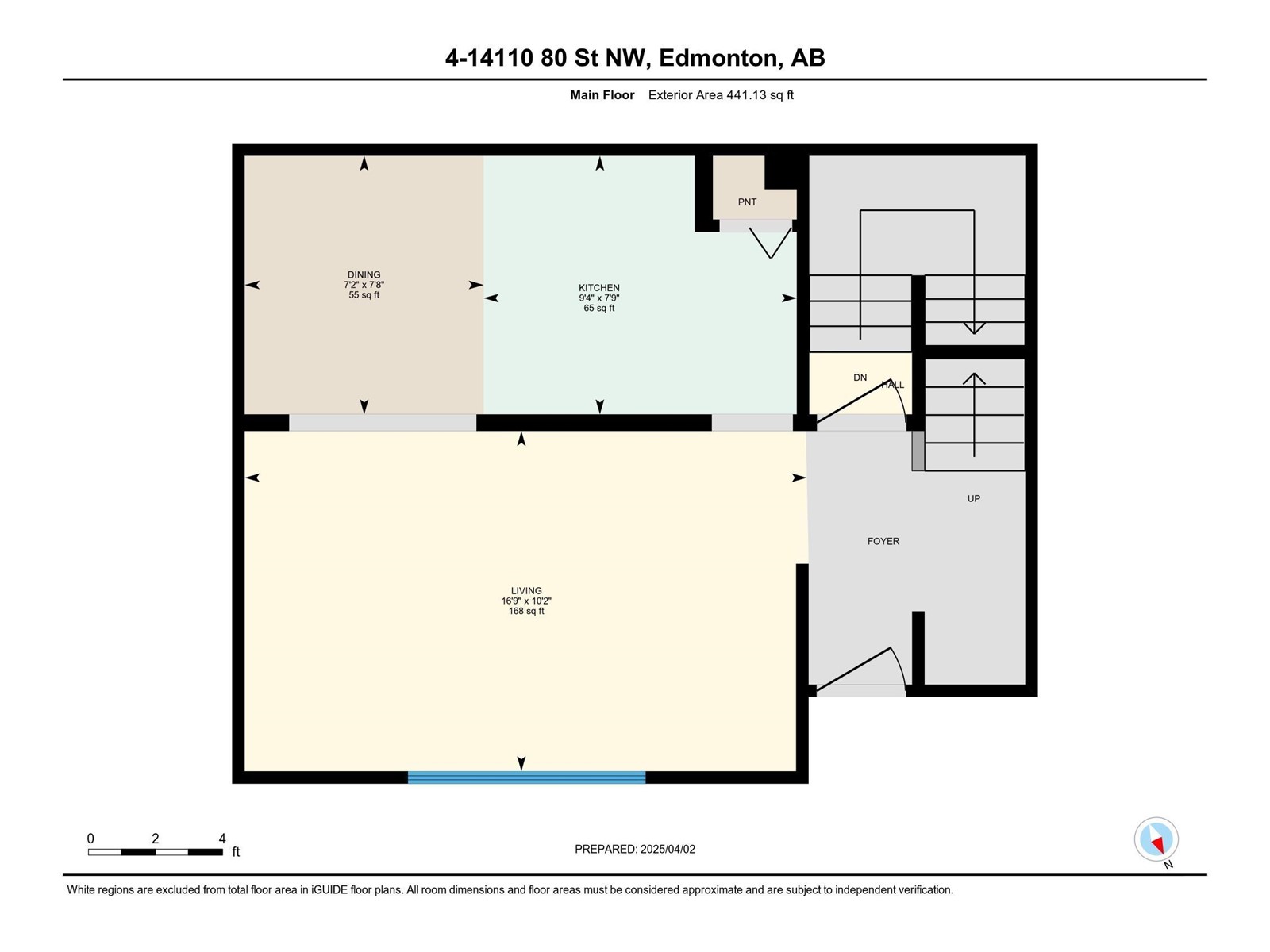#4 14110 80 St Nw Edmonton, Alberta T5C 1L6
$139,900Maintenance, Exterior Maintenance, Insurance, Landscaping, Other, See Remarks, Property Management
$372.98 Monthly
Maintenance, Exterior Maintenance, Insurance, Landscaping, Other, See Remarks, Property Management
$372.98 MonthlyWelcome home to this charming and affordable 3-bedroom townhouse, ideal for first-time buyers, young couples, or small families. Tucked away in a quiet, family-friendly neighborhood, you’re just minutes from Londonderry Mall, Northgate Centre, NAIT, schools, parks, and easy access to Yellowhead Trail. Inside, you’ll find a bright and inviting layout with a spacious living area perfect for relaxing or hosting friends. The kitchen offers plenty of cabinet space and flows into a cozy dining nook. Upstairs, three comfortable bedrooms provide room to grow. The unfinished basement is full of potential—create your dream rec room, home gym, or hobby space. Outside, enjoy a low-maintenance front yard, one dedicated parking stall, and lots of street parking for guests. If you're searching for the perfect mix of value, space, and convenience, this home checks all the boxes. (id:46923)
Property Details
| MLS® Number | E4429026 |
| Property Type | Single Family |
| Neigbourhood | Kildare |
| Amenities Near By | Playground, Public Transit, Schools, Shopping |
| Features | Flat Site, No Animal Home, No Smoking Home |
Building
| Bathroom Total | 1 |
| Bedrooms Total | 3 |
| Appliances | Dryer, Hood Fan, Refrigerator, Storage Shed, Stove, Washer, Window Coverings |
| Basement Development | Unfinished |
| Basement Type | Full (unfinished) |
| Constructed Date | 1971 |
| Construction Style Attachment | Attached |
| Heating Type | Forced Air |
| Stories Total | 2 |
| Size Interior | 928 Ft2 |
| Type | Row / Townhouse |
Parking
| Stall |
Land
| Acreage | No |
| Fence Type | Fence |
| Land Amenities | Playground, Public Transit, Schools, Shopping |
| Size Irregular | 160.43 |
| Size Total | 160.43 M2 |
| Size Total Text | 160.43 M2 |
Rooms
| Level | Type | Length | Width | Dimensions |
|---|---|---|---|---|
| Basement | Recreation Room | 3.7 m | 7 m | 3.7 m x 7 m |
| Basement | Storage | 1.54 m | 2.63 m | 1.54 m x 2.63 m |
| Basement | Utility Room | 2.62 m | 3.24 m | 2.62 m x 3.24 m |
| Main Level | Living Room | 3.09 m | 5.11 m | 3.09 m x 5.11 m |
| Main Level | Dining Room | 2.35 m | 2.17 m | 2.35 m x 2.17 m |
| Main Level | Kitchen | 2.35 m | 2.85 m | 2.35 m x 2.85 m |
| Upper Level | Primary Bedroom | 5.58 m | 2.59 m | 5.58 m x 2.59 m |
| Upper Level | Bedroom 2 | 3.52 m | 2.15 m | 3.52 m x 2.15 m |
| Upper Level | Bedroom 3 | 3.52 m | 2.13 m | 3.52 m x 2.13 m |
https://www.realtor.ca/real-estate/28120393/4-14110-80-st-nw-edmonton-kildare
Contact Us
Contact us for more information

Arvin Guillermo
Associate
linktr.ee/arvinguillermo
bit.ly/ArvinFacebook
bit.ly/ArvinLinkedIn
bit.ly/ArvinInstagram
bit.ly/ArvinYouTube
1400-10665 Jasper Ave Nw
Edmonton, Alberta T5J 3S9
(403) 262-7653




































