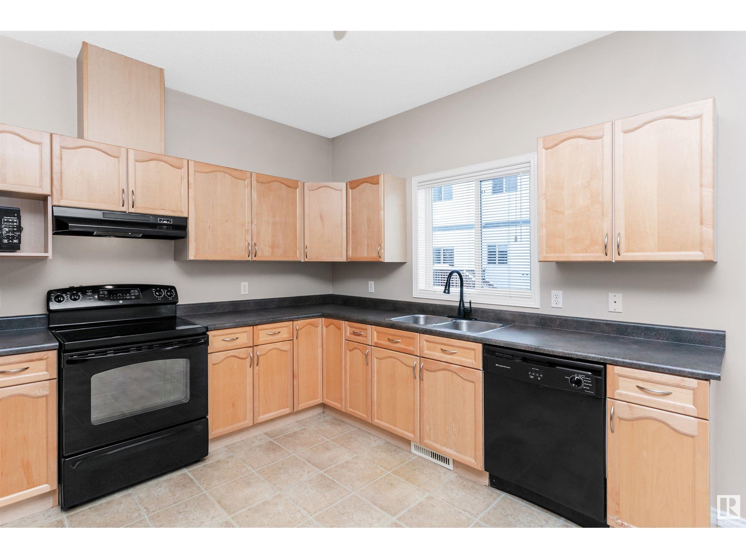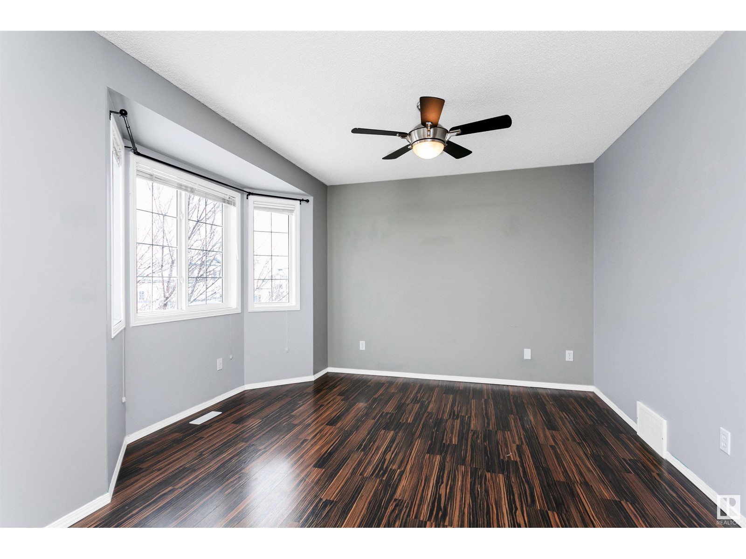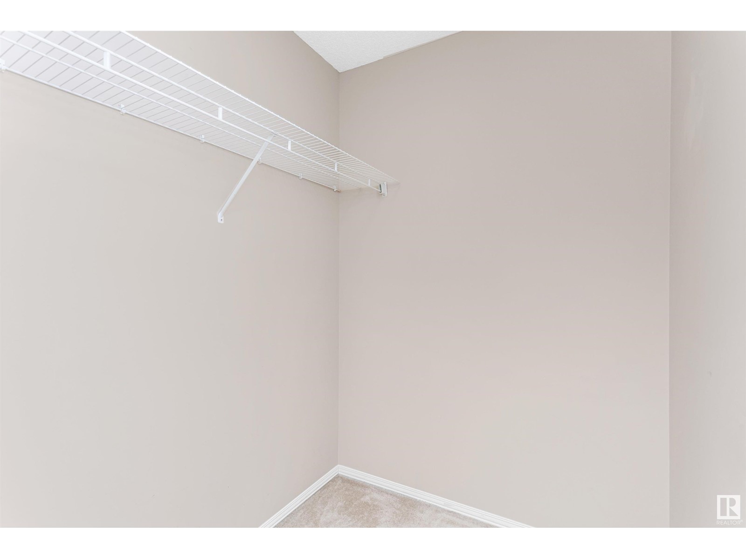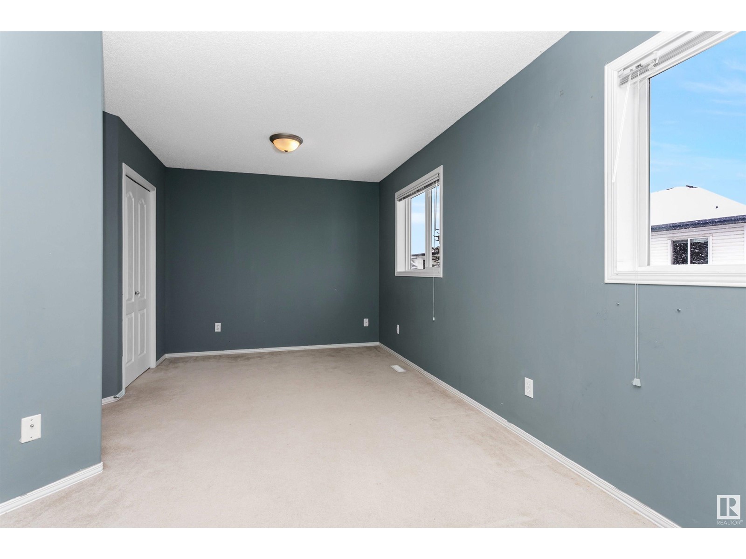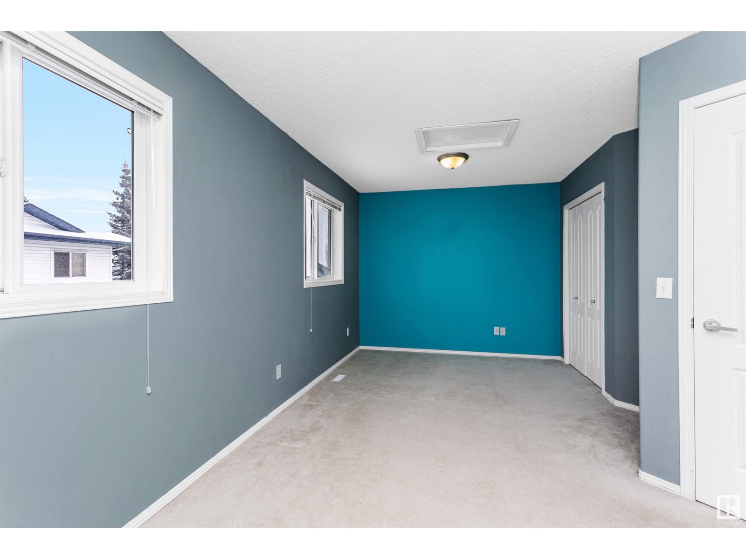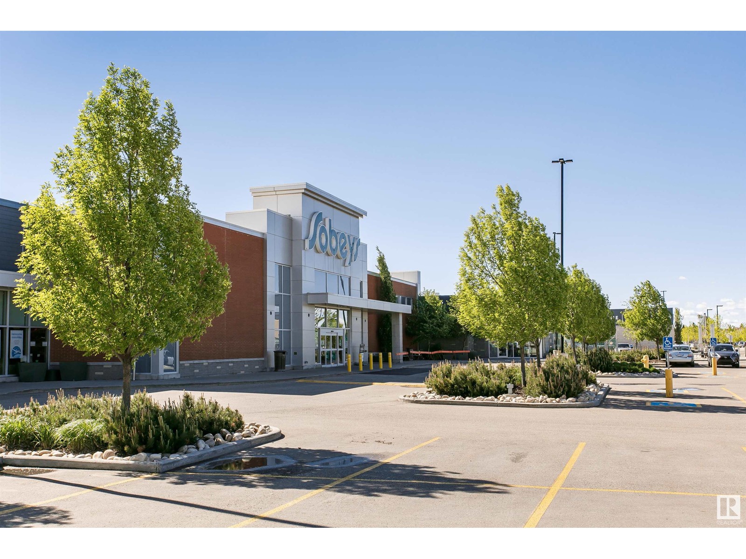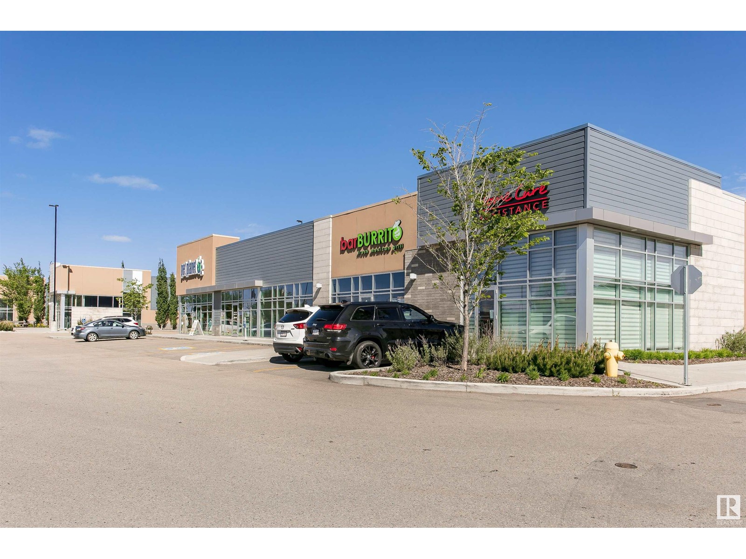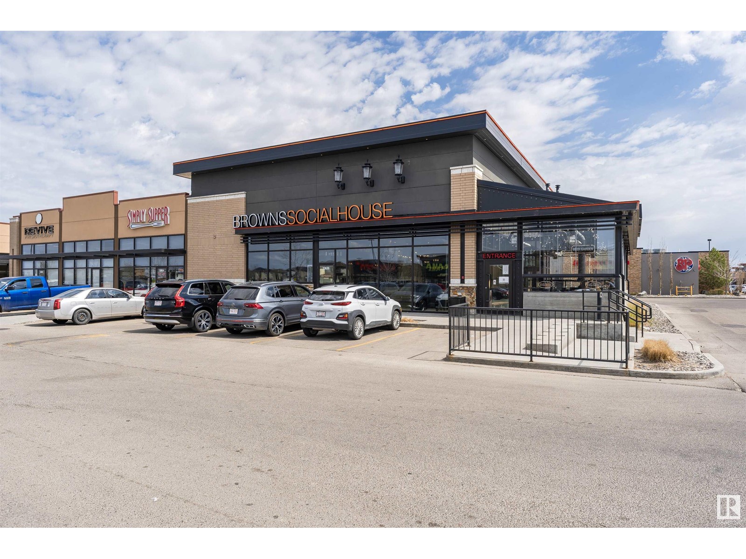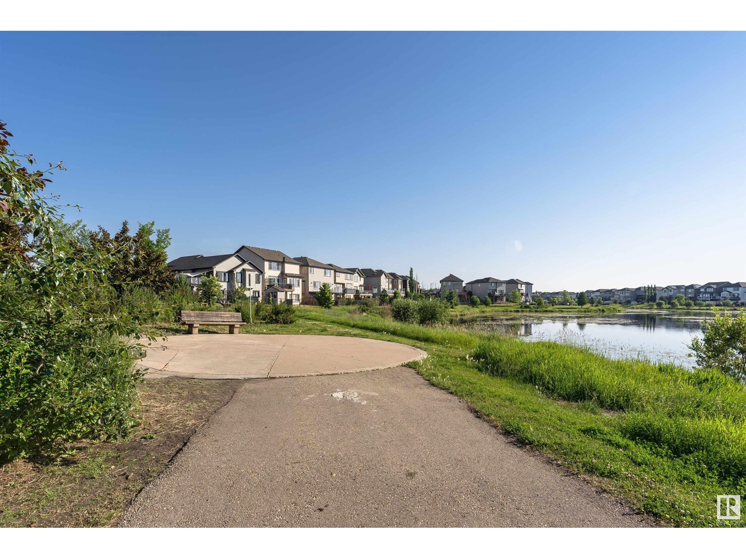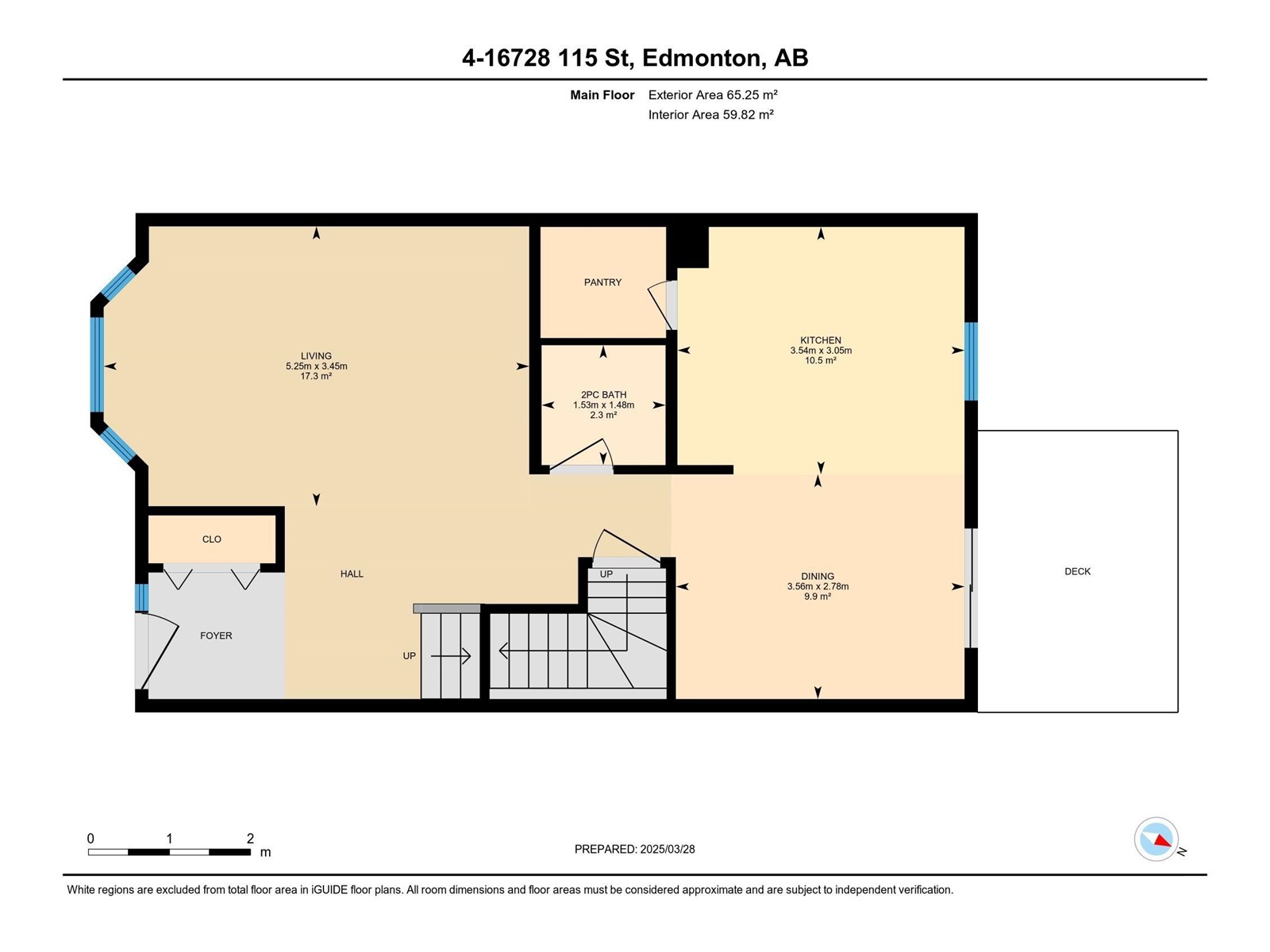#4 16728 115 St Nw Edmonton, Alberta T5X 6G6
$259,900Maintenance, Exterior Maintenance, Insurance, Landscaping, Property Management, Other, See Remarks
$310 Monthly
Maintenance, Exterior Maintenance, Insurance, Landscaping, Property Management, Other, See Remarks
$310 MonthlyTranquil 2 storey townhome where simplicity meets comfort! This inviting END unit is in the highly sought after community of Canossa! The bright, south-facing living room welcomes you W/ stunning laminate floors, huge bay window that floods the space with natural light, & impressive 9ft ceilings, adding to the open & airy feel. The MAPLE kitchen offers ample counter & storage space, a roomy walk-in pantry & dining area with patio doors leading to your private deck, ideal for outdoor enjoyment. Completing the main floor is a convenient 2-pc bath. Upstairs, you’ll discover two generously sized bedrooms. The primary suite features a 3-pc ensuite, WALK-IN closet, & large windows, while the second bedroom, next to the 4-pc bath, boasts dual closets for extra storage. The unspoiled basement is equipped W/ laundry & awaits your creative vision for future development. 2 PARKING spots right out-front. Close to pond/trails, Henday, shops, transit & more. Enjoy low maintenance living W/ this RARE MOVE IN ready home! (id:46923)
Property Details
| MLS® Number | E4428152 |
| Property Type | Single Family |
| Neigbourhood | Canossa |
| Amenities Near By | Public Transit, Schools, Shopping |
| Features | See Remarks, Flat Site, Exterior Walls- 2x6", No Smoking Home |
| Parking Space Total | 2 |
| Structure | Deck |
Building
| Bathroom Total | 3 |
| Bedrooms Total | 2 |
| Amenities | Ceiling - 9ft, Vinyl Windows |
| Appliances | Dishwasher, Dryer, Fan, Hood Fan, Microwave, Refrigerator, Stove, Washer, Window Coverings |
| Basement Development | Unfinished |
| Basement Type | Full (unfinished) |
| Constructed Date | 2004 |
| Construction Style Attachment | Attached |
| Half Bath Total | 1 |
| Heating Type | Forced Air |
| Stories Total | 2 |
| Size Interior | 1,407 Ft2 |
| Type | Row / Townhouse |
Parking
| Stall |
Land
| Acreage | No |
| Land Amenities | Public Transit, Schools, Shopping |
| Size Irregular | 217.79 |
| Size Total | 217.79 M2 |
| Size Total Text | 217.79 M2 |
Rooms
| Level | Type | Length | Width | Dimensions |
|---|---|---|---|---|
| Main Level | Living Room | 3.45 m | 5.25 m | 3.45 m x 5.25 m |
| Main Level | Dining Room | 2.78 m | 3.56 m | 2.78 m x 3.56 m |
| Main Level | Kitchen | 3.05 m | 3.54 m | 3.05 m x 3.54 m |
| Upper Level | Primary Bedroom | 5.86 m | 4.71 m | 5.86 m x 4.71 m |
| Upper Level | Bedroom 2 | 5.85 m | 3.32 m | 5.85 m x 3.32 m |
https://www.realtor.ca/real-estate/28091481/4-16728-115-st-nw-edmonton-canossa
Contact Us
Contact us for more information
Johnny A. Marano
Associate
(780) 436-6178
www.homesandgardensrealestate.com/
3659 99 St Nw
Edmonton, Alberta T6E 6K5
(780) 436-1162
(780) 436-6178











