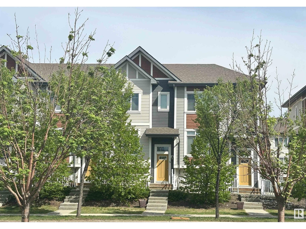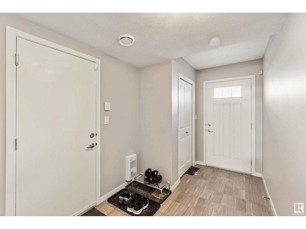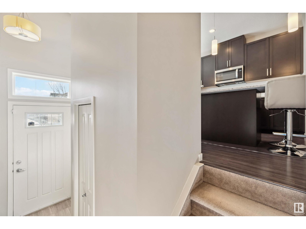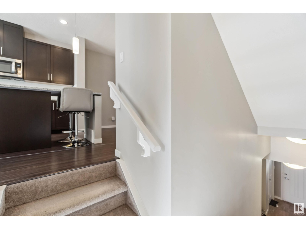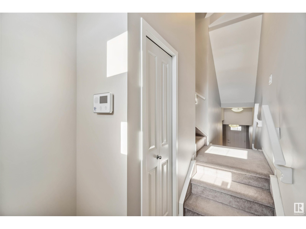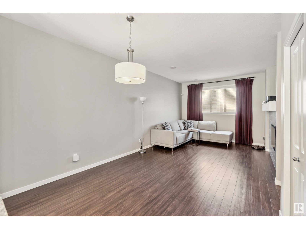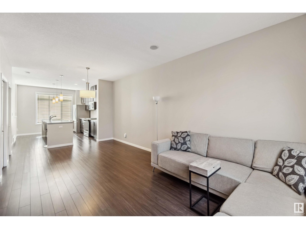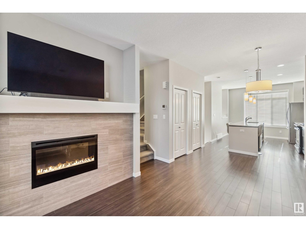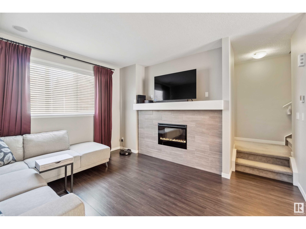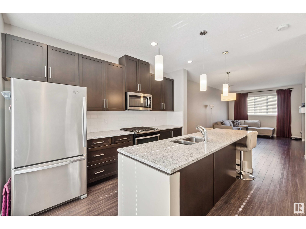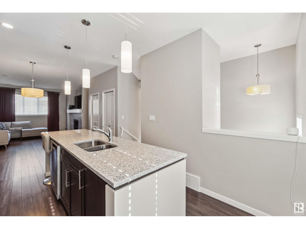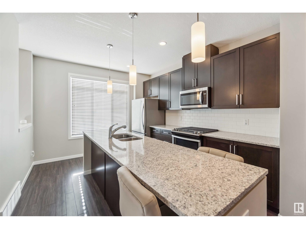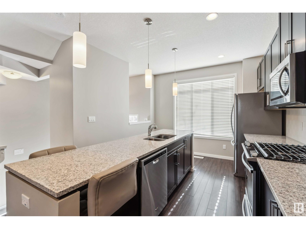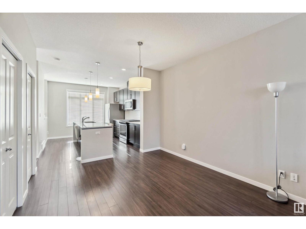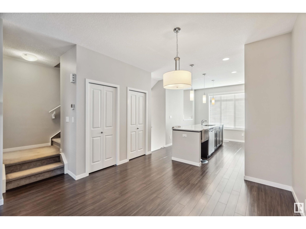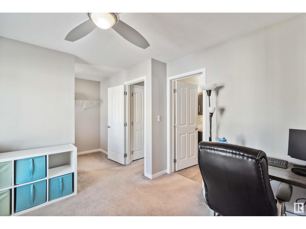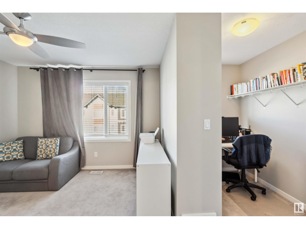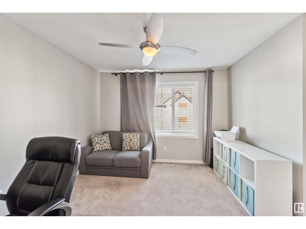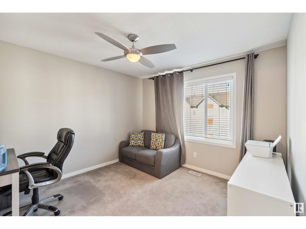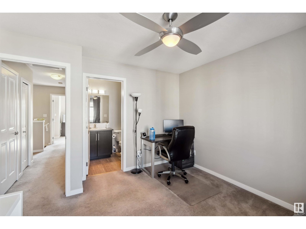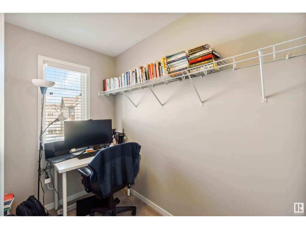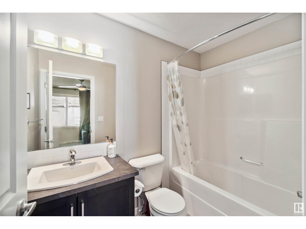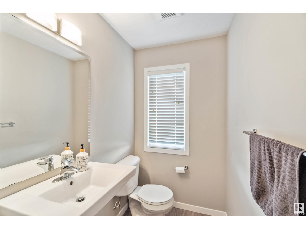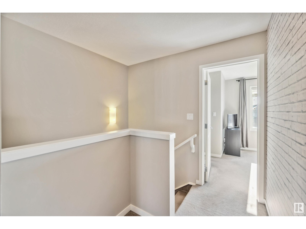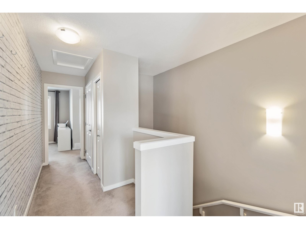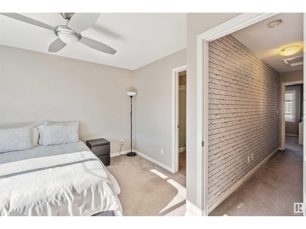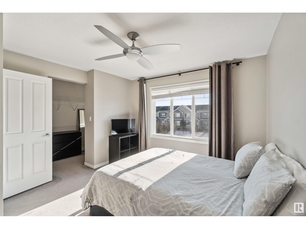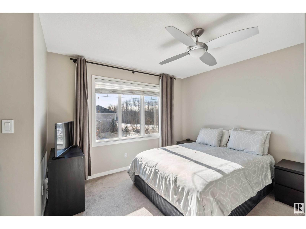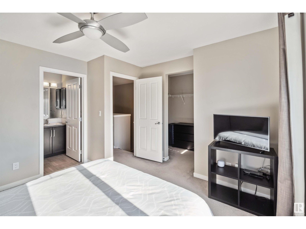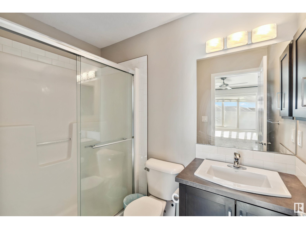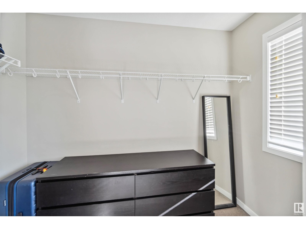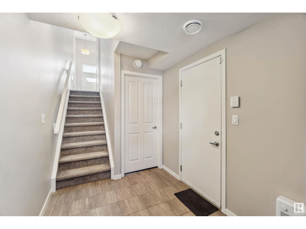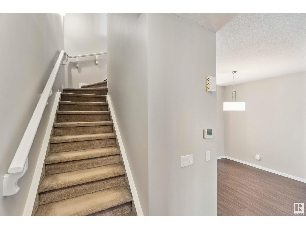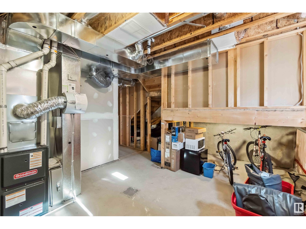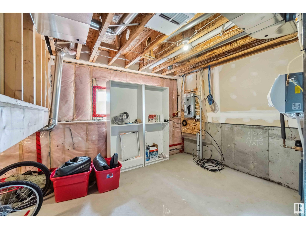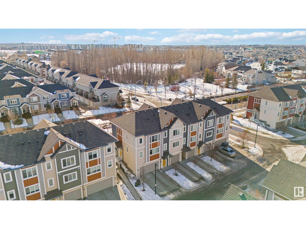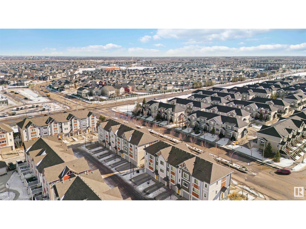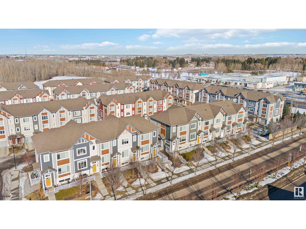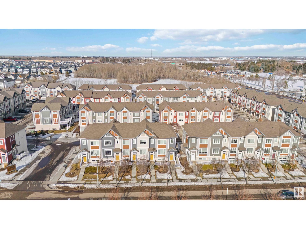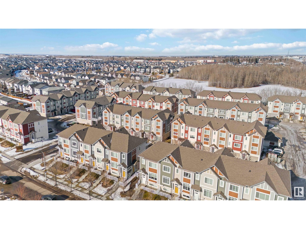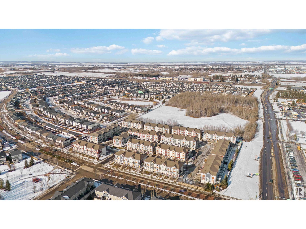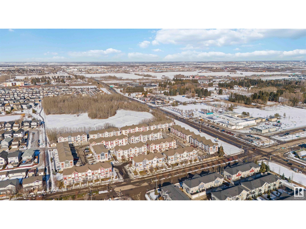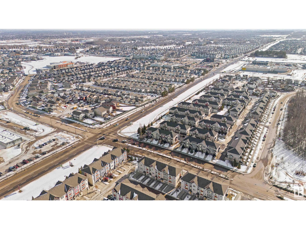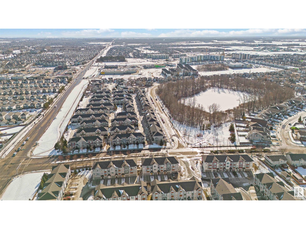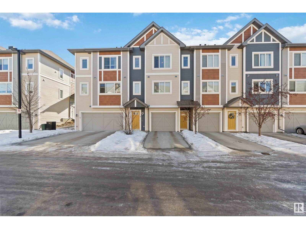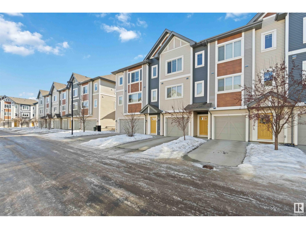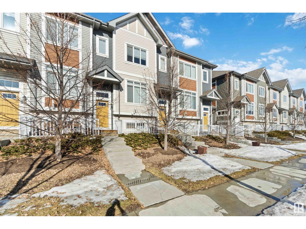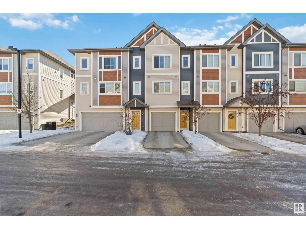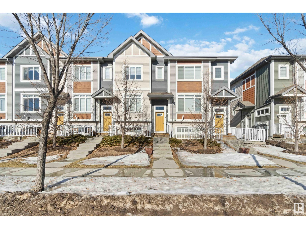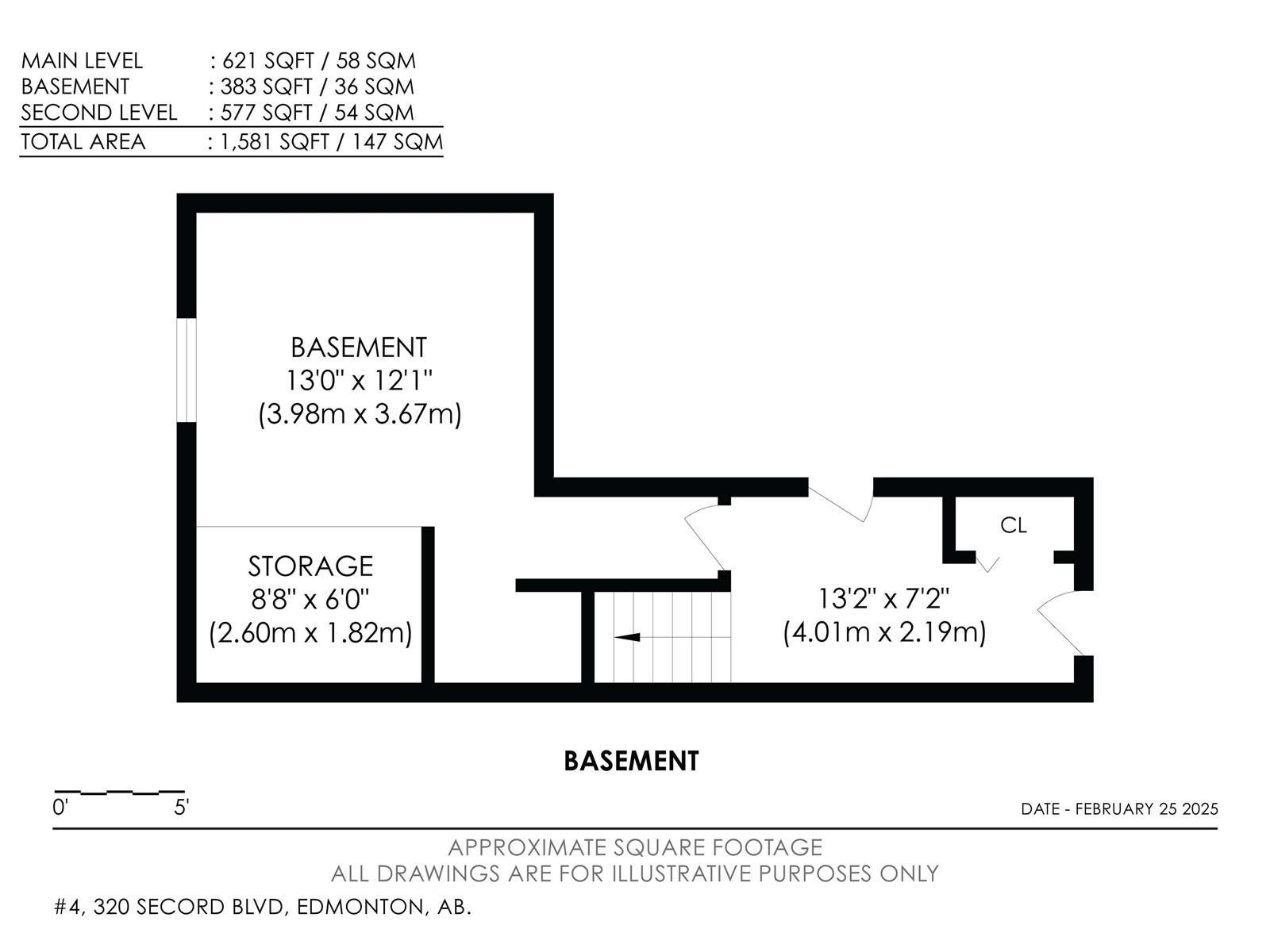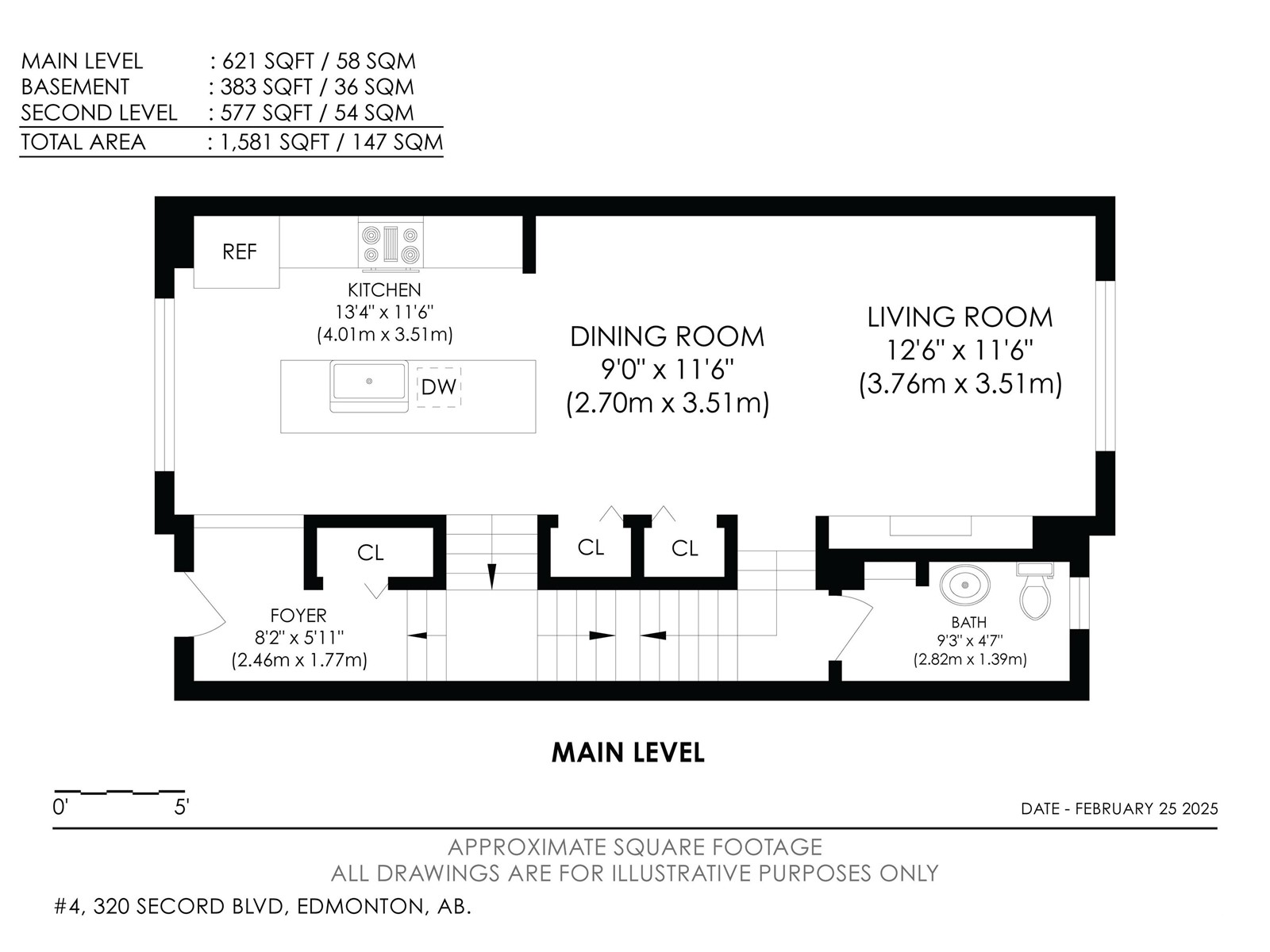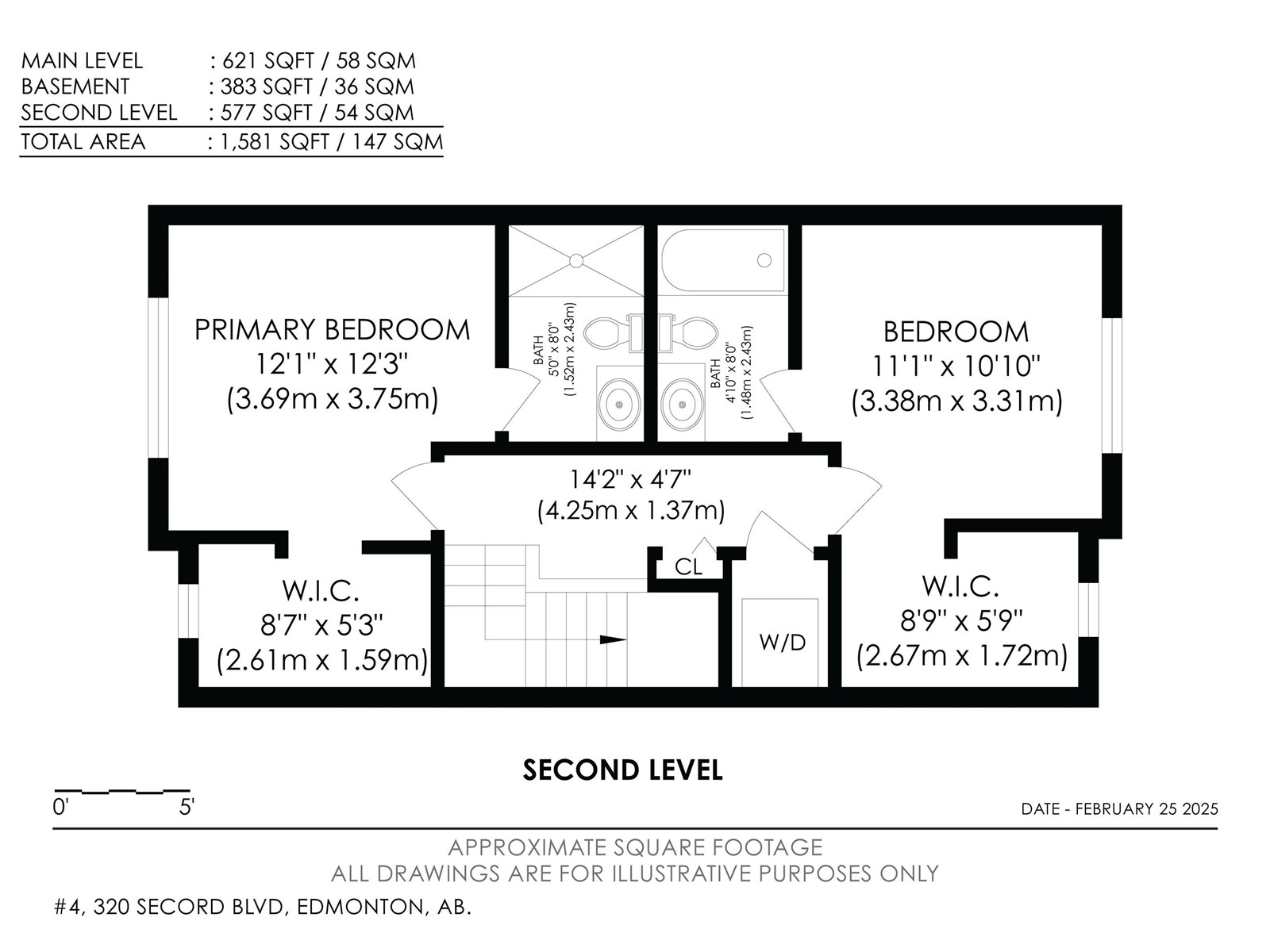#4 320 Secord Bv Nw Edmonton, Alberta T5T 7E8
$369,900Maintenance, Exterior Maintenance, Insurance, Property Management, Other, See Remarks
$244.40 Monthly
Maintenance, Exterior Maintenance, Insurance, Property Management, Other, See Remarks
$244.40 MonthlyModern & Stylish 3-Storey Townhouse in the sought after community of Secord – Prime West End Location! Perfectly situated just minutes from West Edmonton Mall, Anthony Henday, and Yellowhead Trail, this home offers convenience and modern living at its finest. Step inside to an open-concept main level featuring a spacious kitchen, living, and dining area, ideal for entertaining. On the top level, you'll find two primary bedrooms, each with its own ensuite & ample closet space, providing ultimate privacy and comfort. Laundry is conveniently located on the top floor for added ease. Complete with a single attached garage, basement area with storage, and walking distance to shopping and amenities, this 1272 sqft home is a fantastic opportunity for first-time buyers, young professionals, or investors. All this home needs is YOU! (id:46923)
Property Details
| MLS® Number | E4422422 |
| Property Type | Single Family |
| Neigbourhood | Secord |
| Amenities Near By | Golf Course, Playground, Public Transit, Schools, Shopping |
| Features | Lane, Closet Organizers, No Smoking Home |
| Structure | Deck |
Building
| Bathroom Total | 3 |
| Bedrooms Total | 2 |
| Appliances | Dishwasher, Dryer, Garage Door Opener Remote(s), Garage Door Opener, Microwave Range Hood Combo, Refrigerator, Stove, Washer, Window Coverings |
| Basement Type | None |
| Constructed Date | 2015 |
| Construction Style Attachment | Attached |
| Half Bath Total | 1 |
| Heating Type | Forced Air |
| Stories Total | 3 |
| Size Interior | 1,206 Ft2 |
| Type | Row / Townhouse |
Parking
| Attached Garage |
Land
| Acreage | No |
| Land Amenities | Golf Course, Playground, Public Transit, Schools, Shopping |
| Size Irregular | 216.91 |
| Size Total | 216.91 M2 |
| Size Total Text | 216.91 M2 |
Rooms
| Level | Type | Length | Width | Dimensions |
|---|---|---|---|---|
| Lower Level | Storage | 2.6 m | 1.82 m | 2.6 m x 1.82 m |
| Main Level | Living Room | 3.76 m | 3.51 m | 3.76 m x 3.51 m |
| Main Level | Dining Room | 2.7 m | 3.51 m | 2.7 m x 3.51 m |
| Main Level | Kitchen | 4.01 m | 3.51 m | 4.01 m x 3.51 m |
| Upper Level | Primary Bedroom | 3.69 m | 3.75 m | 3.69 m x 3.75 m |
| Upper Level | Bedroom 2 | 3.38 m | 3.31 m | 3.38 m x 3.31 m |
https://www.realtor.ca/real-estate/27939758/4-320-secord-bv-nw-edmonton-secord
Contact Us
Contact us for more information

David C. St. Jean
Associate
www.davidstjean.com/
www.facebook.com/DSJrealestategroup/
www.youtube.com/embed/UdfK9jaZg40
1400-10665 Jasper Ave Nw
Edmonton, Alberta T5J 3S9
(403) 262-7653

