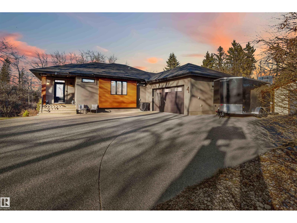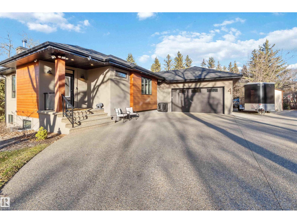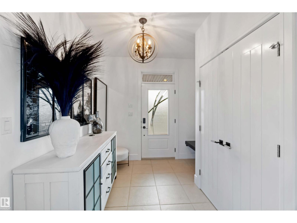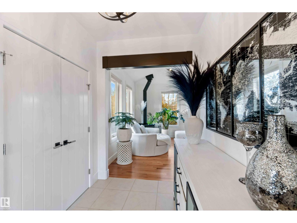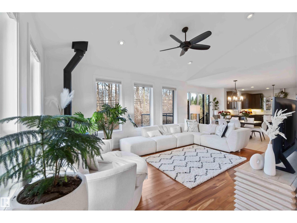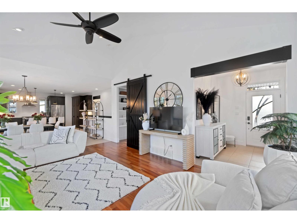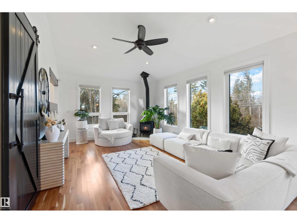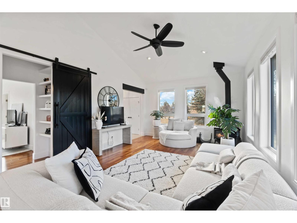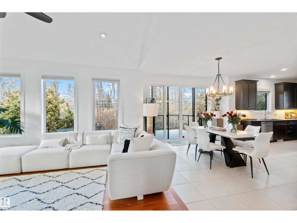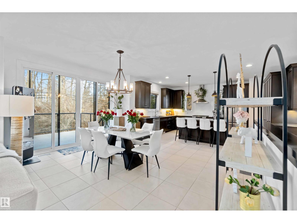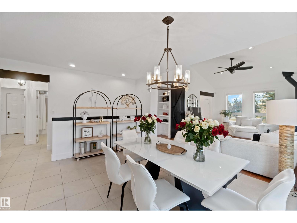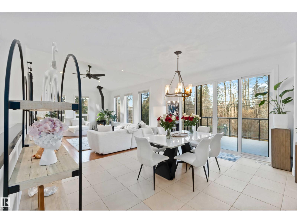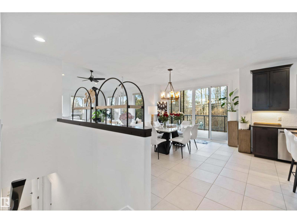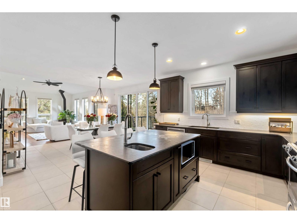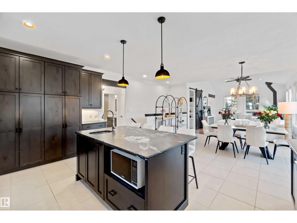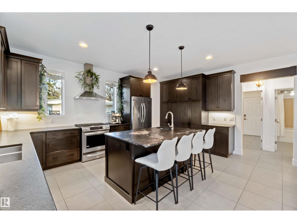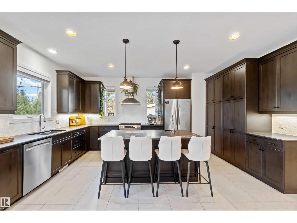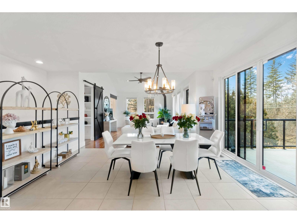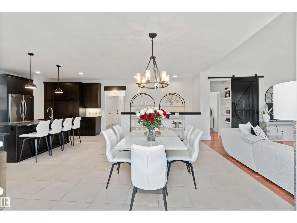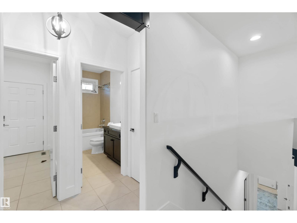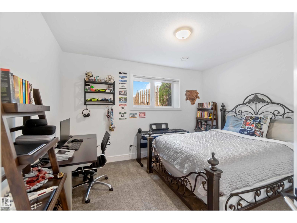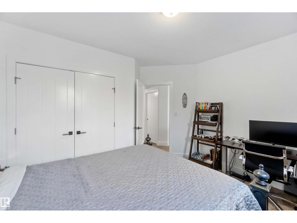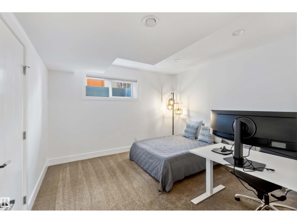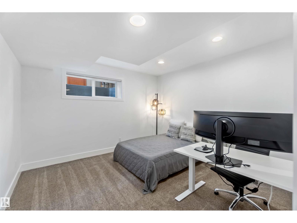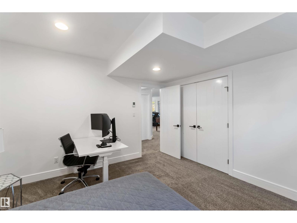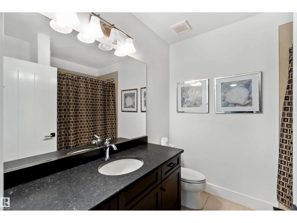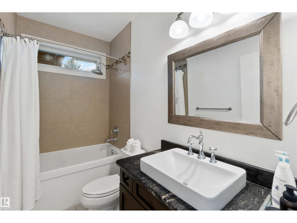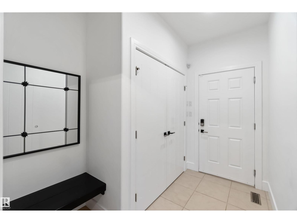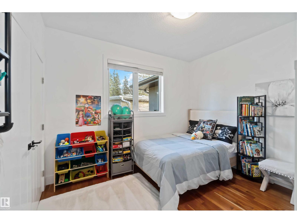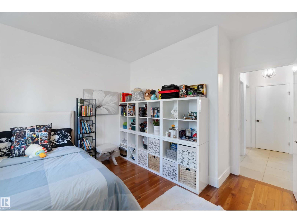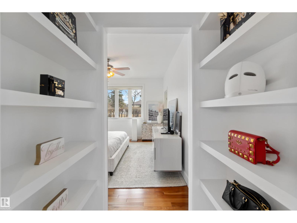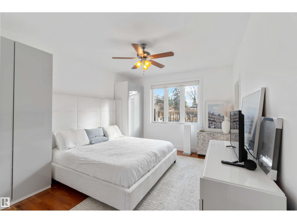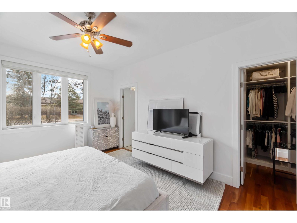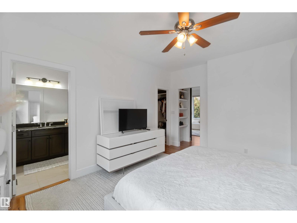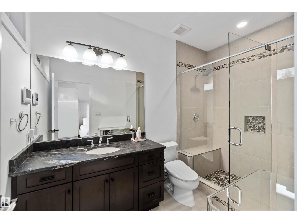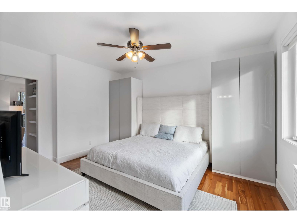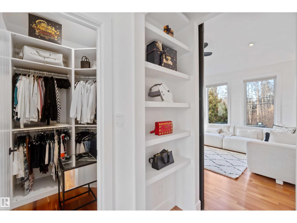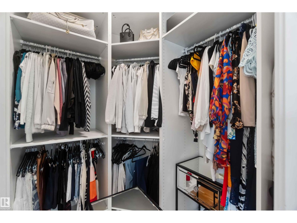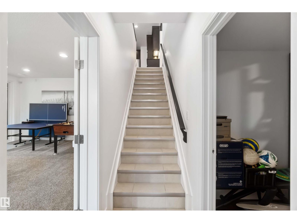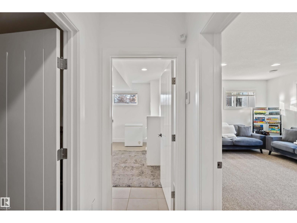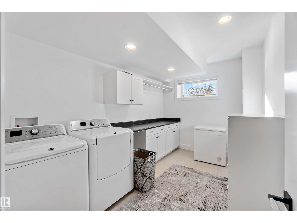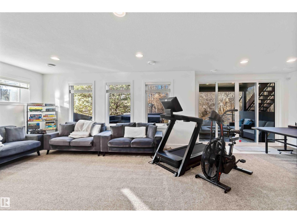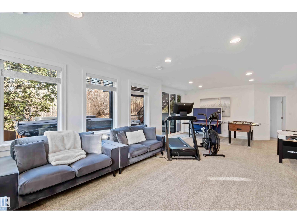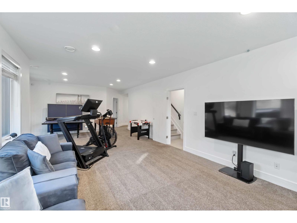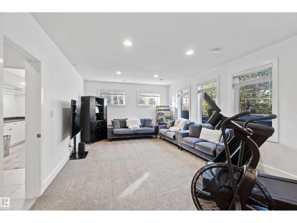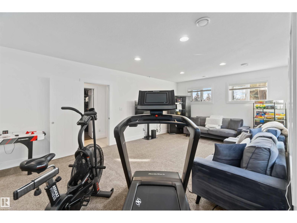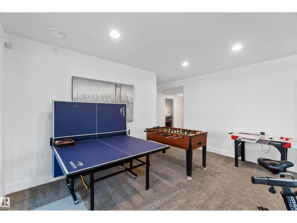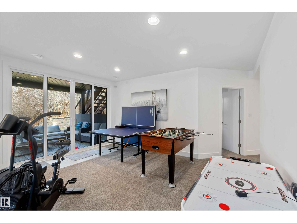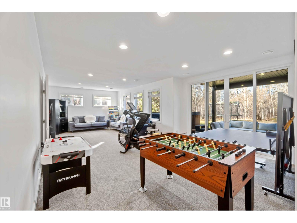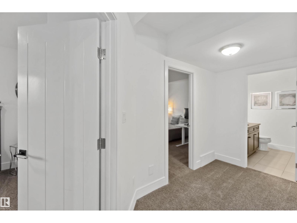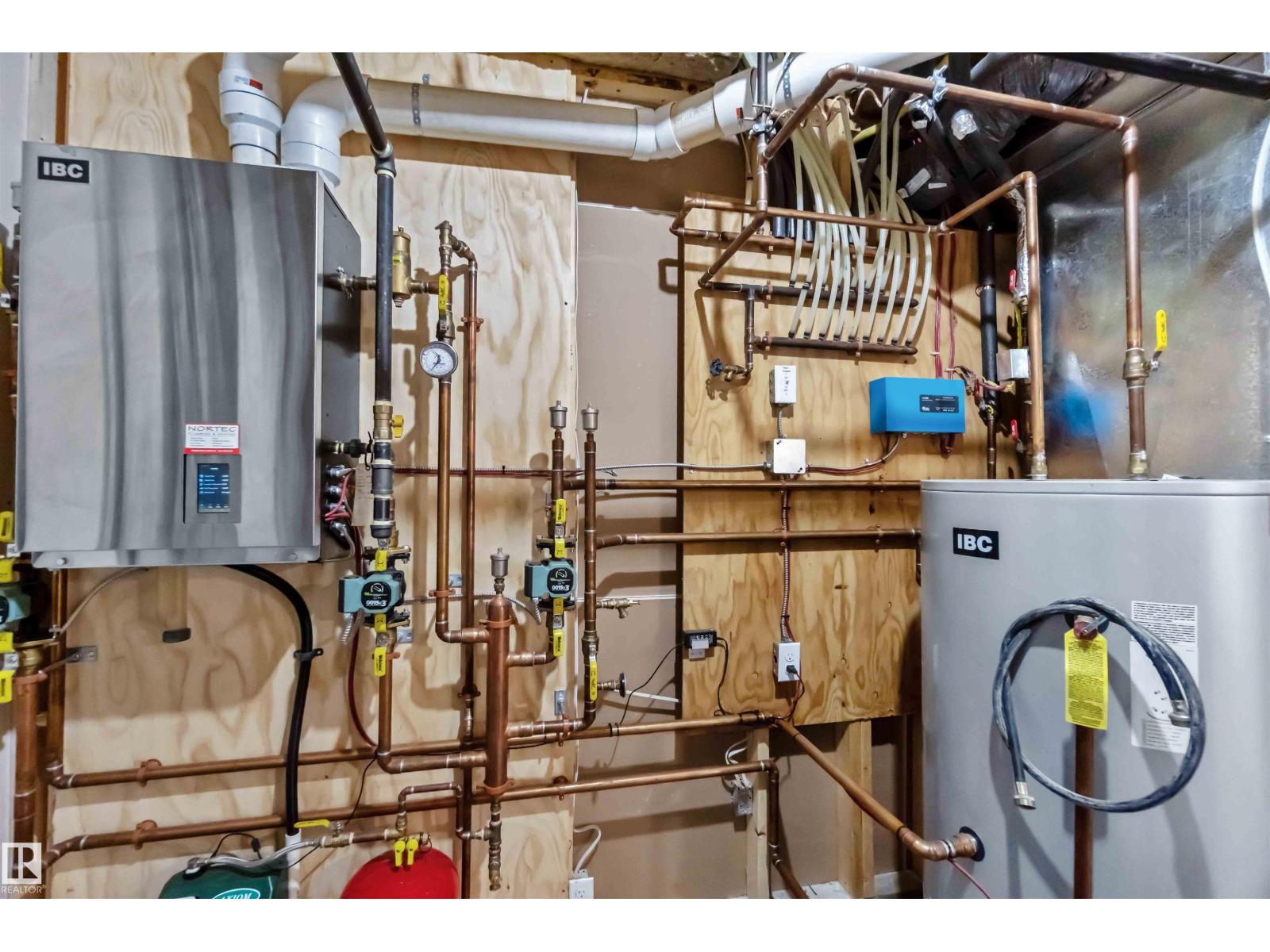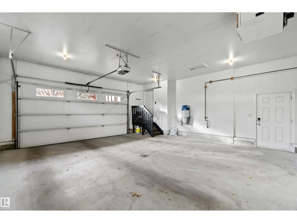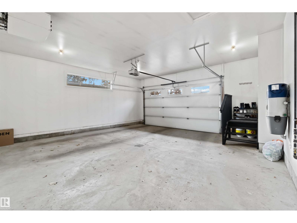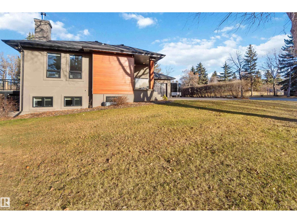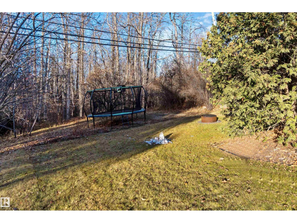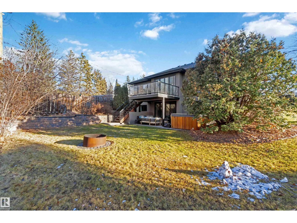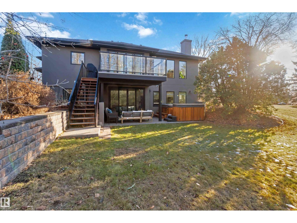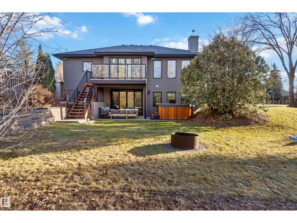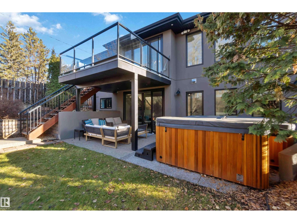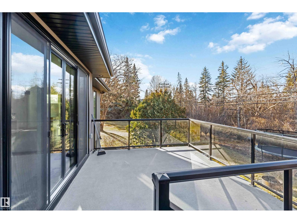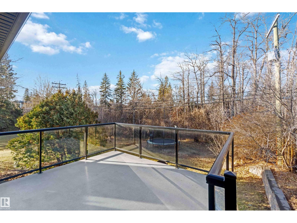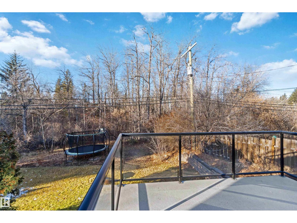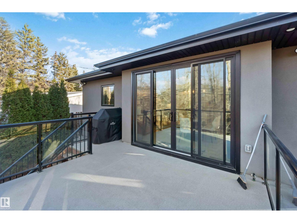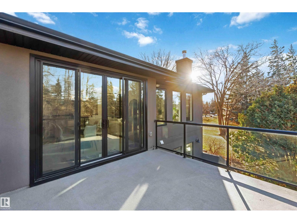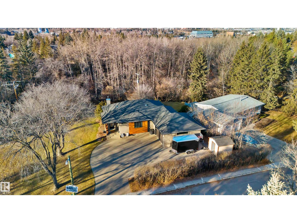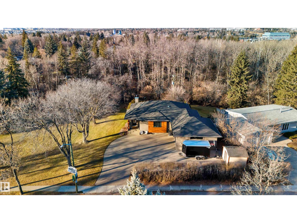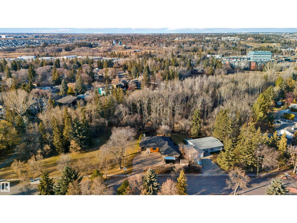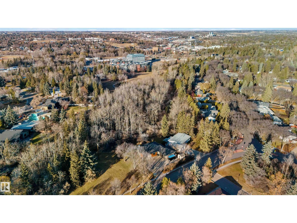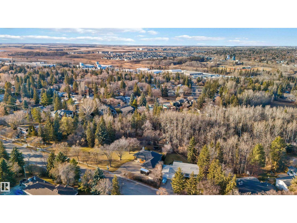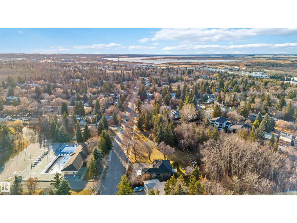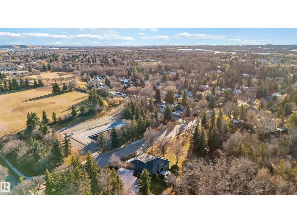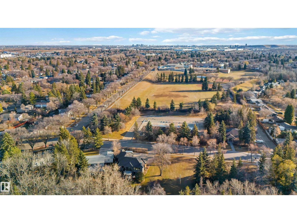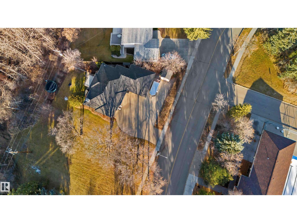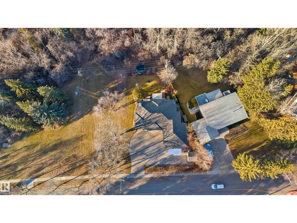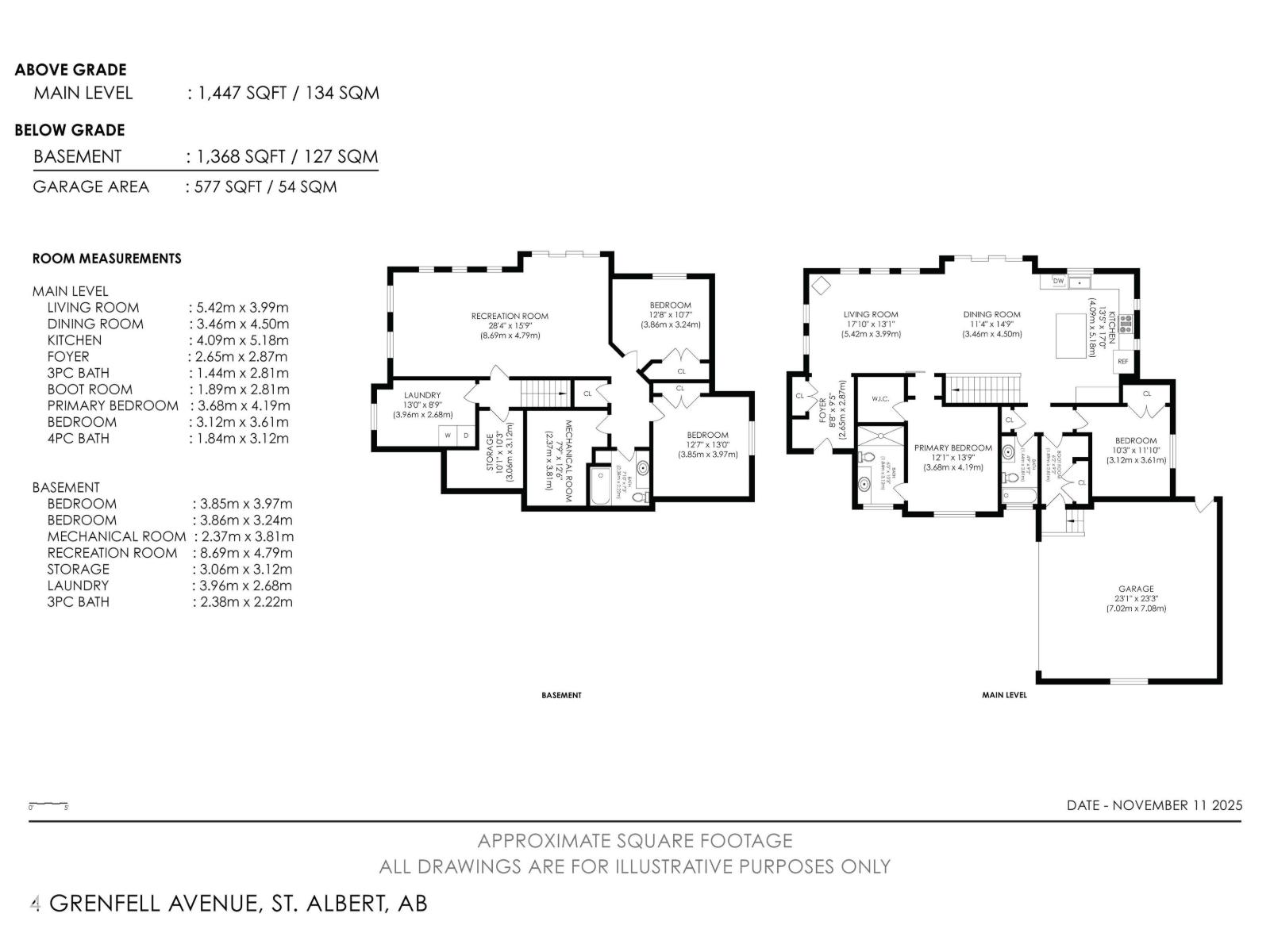4 Grenfell Av St. Albert, Alberta T8N 0Y7
$1,050,000
Welcome to this stunning walkout bungalow in the sought-after community of Grandin, St. Albert. Perfectly situated siding a park & backing onto a beautiful green space, this home offers both tranquility & convenience with a park right across the street. Featuring 4 spacious bedrooms & 2 full baths, including a 3pc primary ensuite with a walk-in closet, this home blends comfort & elegance. Inside, you’ll love the white walls, black doors & stunning hardwood floors that create a timeless modern look. The large kitchen, living room & dining area feature dark kitchen cabinets, massive windows, tile floors, a gas range, SS appliances, and an eating island, offering both style & functionality. The walkout lower level includes a generous recreation room, large laundry room & ample storage space. Complete with a double attached garage & an aggregate driveway, this luxury bungalow combines exceptional craftsmanship, thoughtful design & an unbeatable location with serene park views. All this home needs is YOU! (id:46923)
Property Details
| MLS® Number | E4465580 |
| Property Type | Single Family |
| Neigbourhood | Grandin |
| Amenities Near By | Park, Playground, Public Transit, Schools, Shopping |
| Community Features | Public Swimming Pool |
| Features | Closet Organizers, No Smoking Home |
| Structure | Deck, Fire Pit, Patio(s) |
Building
| Bathroom Total | 3 |
| Bedrooms Total | 4 |
| Amenities | Ceiling - 9ft, Vinyl Windows |
| Appliances | Dishwasher, Dryer, Garage Door Opener Remote(s), Garage Door Opener, Garburator, Hood Fan, Microwave, Refrigerator, Storage Shed, Gas Stove(s), Central Vacuum, Washer, Window Coverings |
| Architectural Style | Bungalow |
| Basement Development | Finished |
| Basement Features | Walk Out |
| Basement Type | Full (finished) |
| Ceiling Type | Vaulted |
| Constructed Date | 2014 |
| Construction Style Attachment | Detached |
| Cooling Type | Central Air Conditioning |
| Fireplace Fuel | Wood |
| Fireplace Present | Yes |
| Fireplace Type | Woodstove |
| Heating Type | Forced Air, In Floor Heating |
| Stories Total | 1 |
| Size Interior | 1,442 Ft2 |
| Type | House |
Parking
| Attached Garage |
Land
| Acreage | No |
| Land Amenities | Park, Playground, Public Transit, Schools, Shopping |
| Size Irregular | 827.1 |
| Size Total | 827.1 M2 |
| Size Total Text | 827.1 M2 |
Rooms
| Level | Type | Length | Width | Dimensions |
|---|---|---|---|---|
| Lower Level | Bedroom 3 | 3.85 m | 3.97 m | 3.85 m x 3.97 m |
| Lower Level | Bedroom 4 | 3.86 m | 3.86 m x Measurements not available | |
| Lower Level | Recreation Room | 8.69 m | 8.69 m x Measurements not available | |
| Lower Level | Laundry Room | 3.96 m | 3.96 m x Measurements not available | |
| Lower Level | Storage | 3.06 m | 3.06 m x Measurements not available | |
| Main Level | Living Room | 5.42 m | 5.42 m x Measurements not available | |
| Main Level | Dining Room | 3.46 m | 3.46 m x Measurements not available | |
| Main Level | Kitchen | 4.09 m | 4.09 m x Measurements not available | |
| Main Level | Primary Bedroom | 3.68 m | 3.68 m x Measurements not available | |
| Main Level | Bedroom 2 | 3.12 m | 3.61 m | 3.12 m x 3.61 m |
| Main Level | Mud Room | 1.89 m | 2.81 m | 1.89 m x 2.81 m |
https://www.realtor.ca/real-estate/29099153/4-grenfell-av-st-albert-grandin
Contact Us
Contact us for more information

David C. St. Jean
Associate
www.davidstjean.com/
www.facebook.com/DSJrealestategroup/
www.youtube.com/embed/UdfK9jaZg40
1400-10665 Jasper Ave Nw
Edmonton, Alberta T5J 3S9
(403) 262-7653

