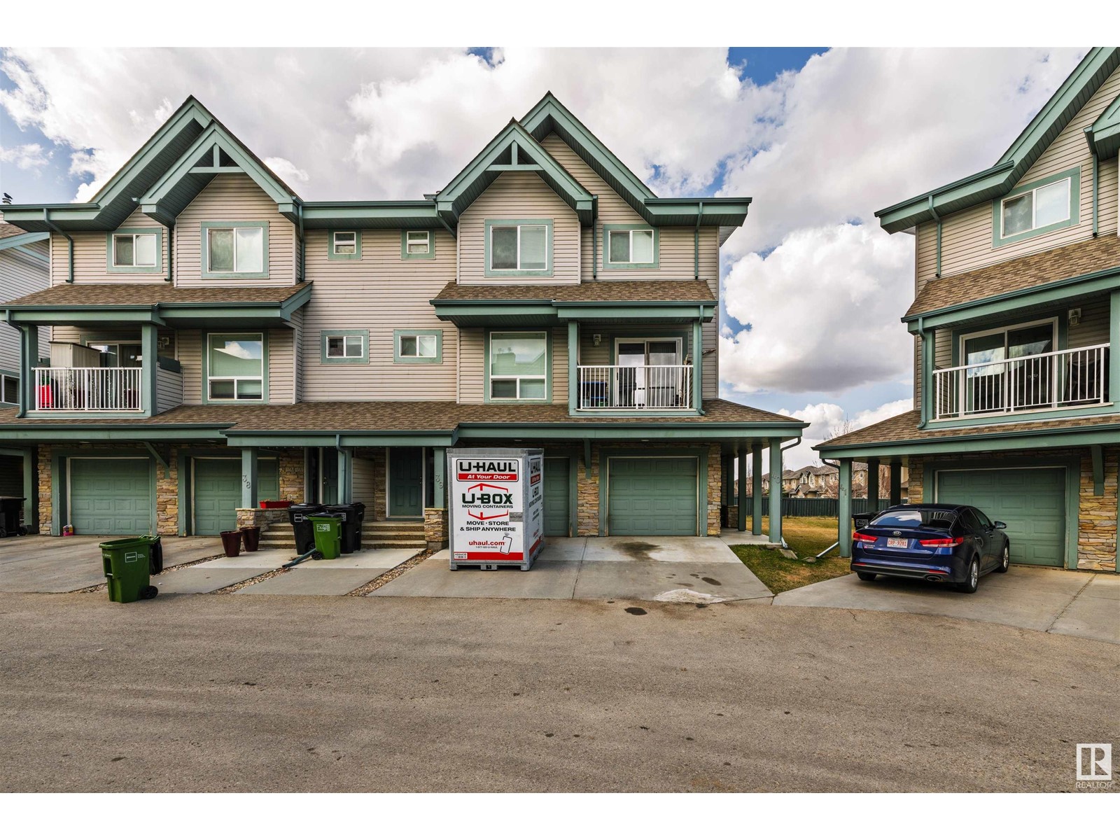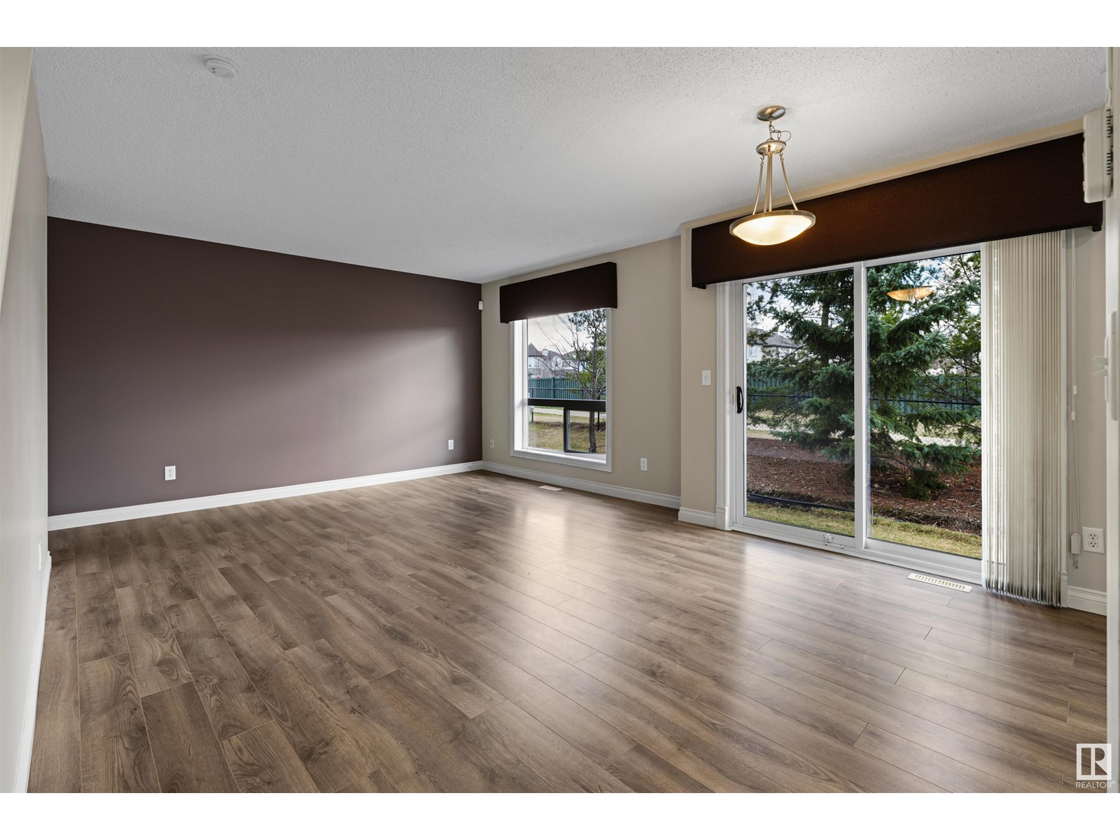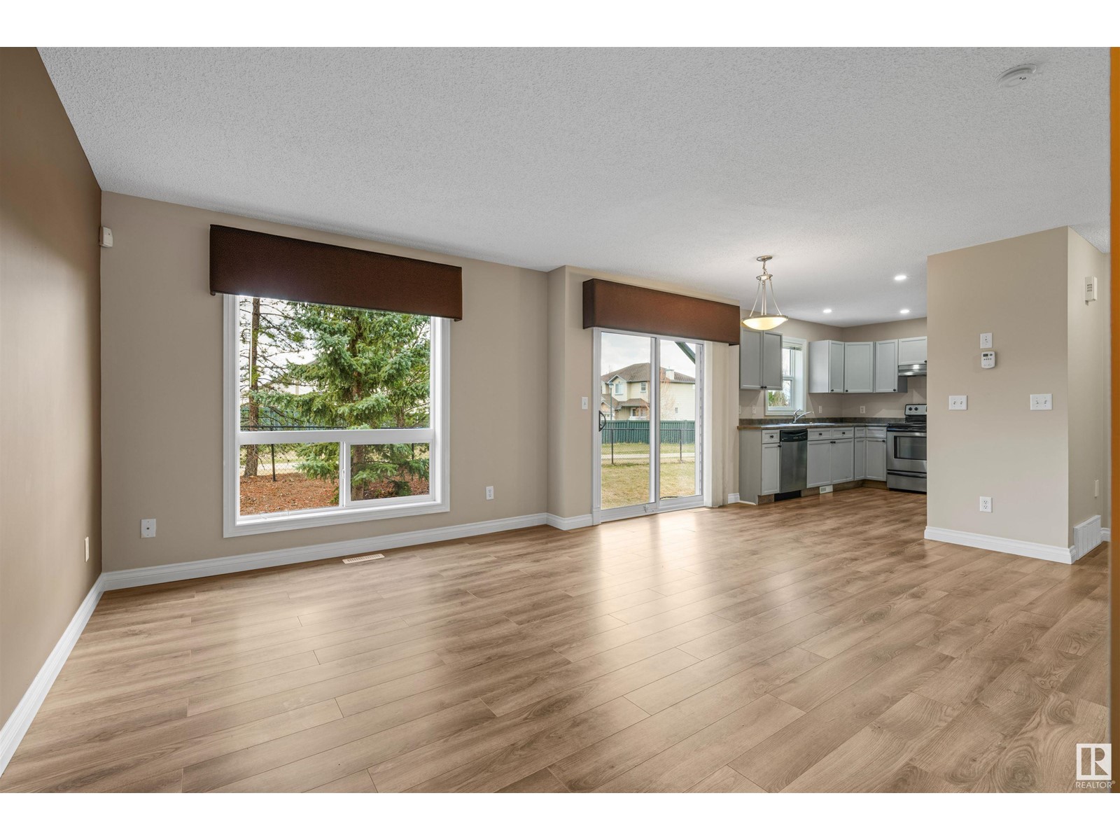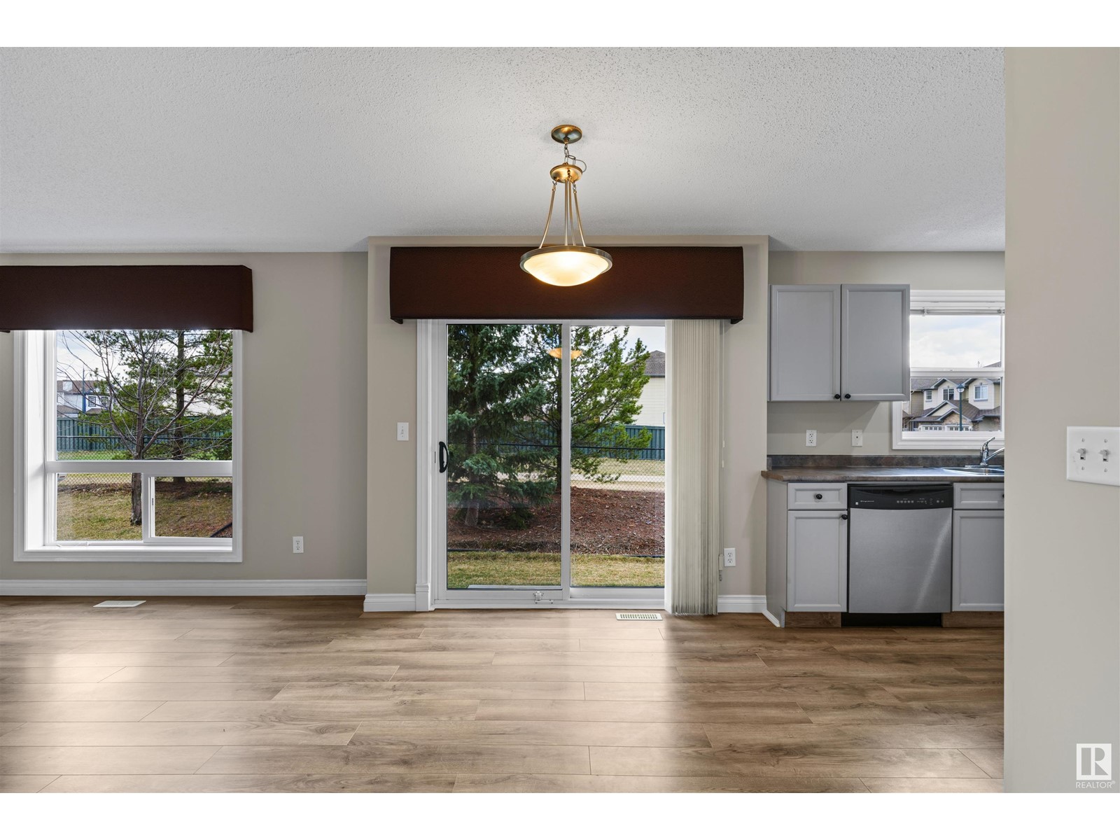#40 12050 17 Av Sw Edmonton, Alberta T6W 1X4
$289,900Maintenance, Insurance, Property Management, Other, See Remarks
$238.10 Monthly
Maintenance, Insurance, Property Management, Other, See Remarks
$238.10 MonthlyStyle+charm welcomes you to this gorgeous upgraded end unit,situated in one of the best locations in the complex,backing a green space+walking path.The main floor boasts a spacious open concept design.The kitchen has updated contemporary grey cabinets,stainless appliances+dining area.The bright+spacious living room has beautiful wide plank laminate floors(extending through the main)+a sliding door to the patio/green space.Completing the main floor is a front entry,2pc bath+access to the single car garage.The upper level offers a large primary bedroom with walk-in closet.There is a second bedroom,4pc bath+laundry room.The basement is unfinished+awaiting your personal touch.Other Upgrades:Fresh Paint,Newer Hot Water Tank+Sump Pump.Located in the wonderful community of Rutherford+only a short distance to walking paths,schools, parks,transit,shopping,restaurants+a short drive to major freeways+the airport.This unit is the perfect place for a first time home buyer,small family or investor. Move in and enjoy! (id:46923)
Property Details
| MLS® Number | E4432522 |
| Property Type | Single Family |
| Neigbourhood | Rutherford (Edmonton) |
| Amenities Near By | Playground, Public Transit, Schools, Shopping |
| Features | Private Setting, See Remarks, No Back Lane, Park/reserve |
| Parking Space Total | 2 |
| Structure | Patio(s) |
Building
| Bathroom Total | 2 |
| Bedrooms Total | 2 |
| Appliances | Dishwasher, Dryer, Garage Door Opener, Hood Fan, Microwave, Refrigerator, Stove, Washer, Window Coverings |
| Basement Development | Unfinished |
| Basement Type | Full (unfinished) |
| Constructed Date | 2007 |
| Construction Style Attachment | Attached |
| Half Bath Total | 1 |
| Heating Type | Forced Air |
| Stories Total | 2 |
| Size Interior | 1,126 Ft2 |
| Type | Row / Townhouse |
Parking
| Attached Garage |
Land
| Acreage | No |
| Land Amenities | Playground, Public Transit, Schools, Shopping |
| Size Irregular | 223.18 |
| Size Total | 223.18 M2 |
| Size Total Text | 223.18 M2 |
Rooms
| Level | Type | Length | Width | Dimensions |
|---|---|---|---|---|
| Main Level | Living Room | 3.26 m | 5.13 m | 3.26 m x 5.13 m |
| Main Level | Dining Room | 2.38 m | 3.76 m | 2.38 m x 3.76 m |
| Main Level | Kitchen | 3.33 m | 3.1 m | 3.33 m x 3.1 m |
| Upper Level | Primary Bedroom | 3.16 m | 4.39 m | 3.16 m x 4.39 m |
| Upper Level | Bedroom 2 | 3.25 m | 3.02 m | 3.25 m x 3.02 m |
https://www.realtor.ca/real-estate/28210344/40-12050-17-av-sw-edmonton-rutherford-edmonton
Contact Us
Contact us for more information
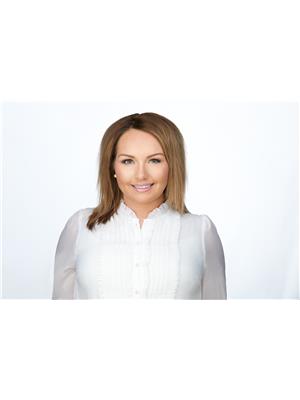
Jaclyn N. Horne
Associate
(780) 457-5240
www.smartmovesyeg.com/
www.facebook.com/smartmovesyeg/
www.linkedin.com/in/jaclyn-horne-bba34852
www.instagram.com/smartmovesyeg/
10630 124 St Nw
Edmonton, Alberta T5N 1S3
(780) 478-5478
(780) 457-5240

