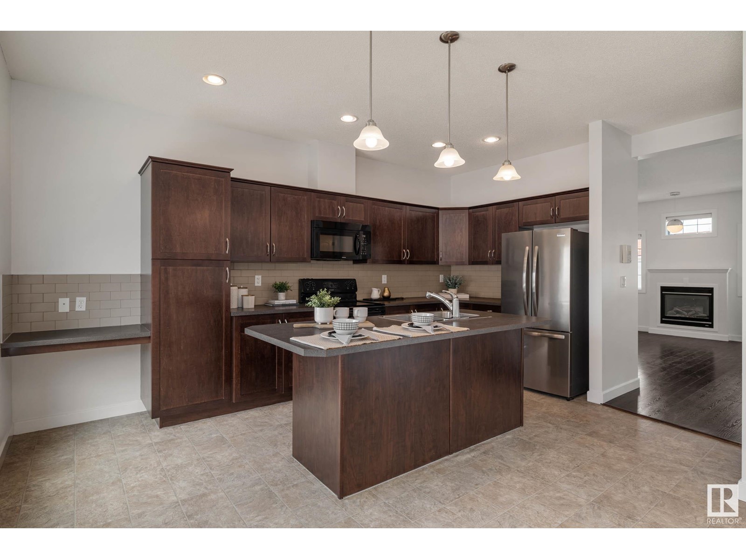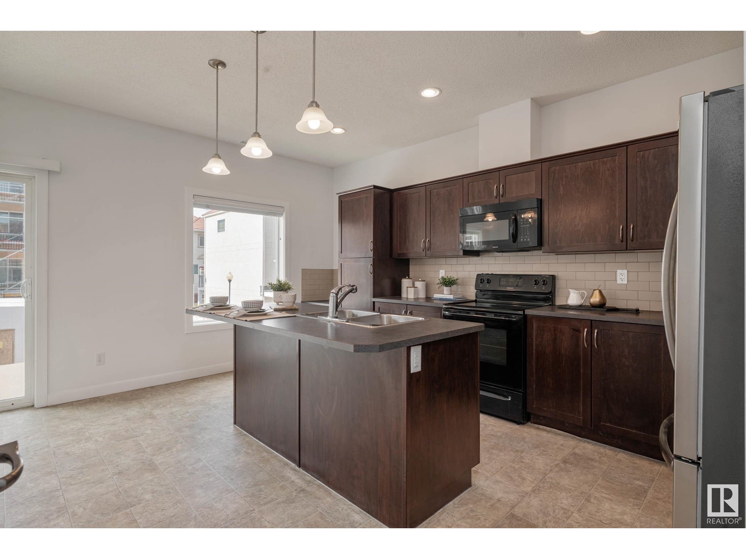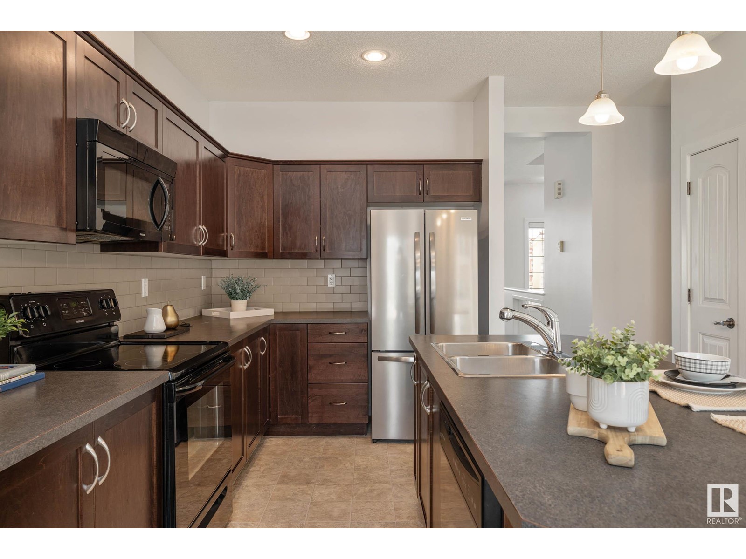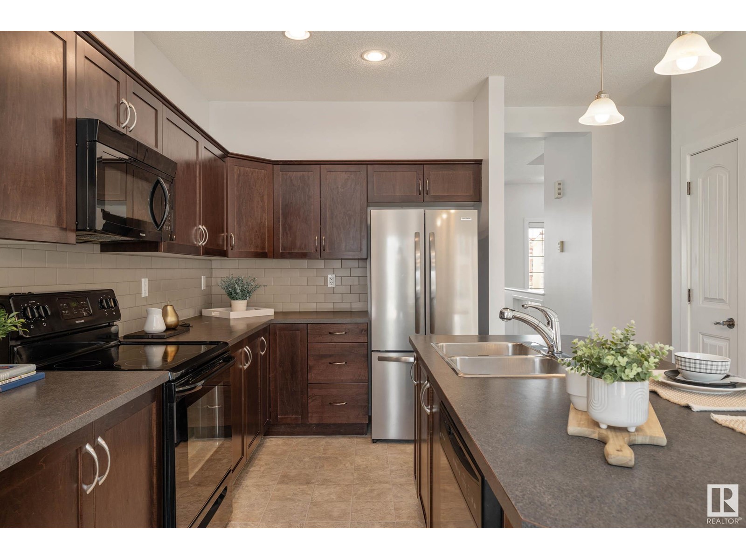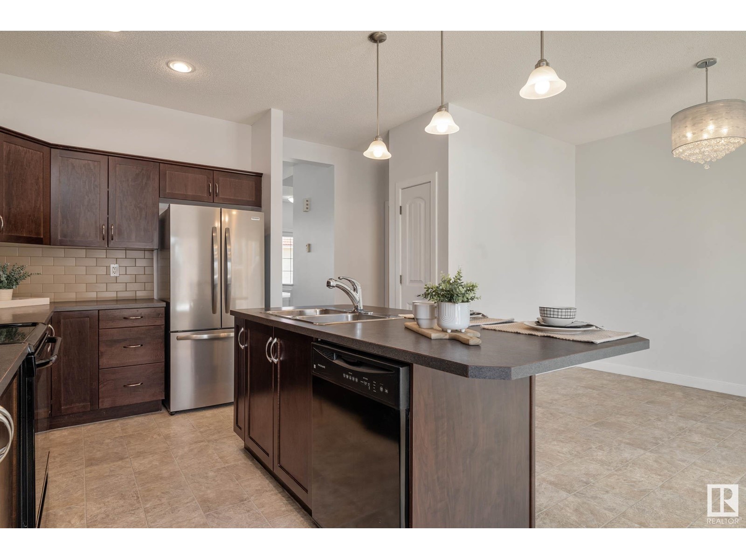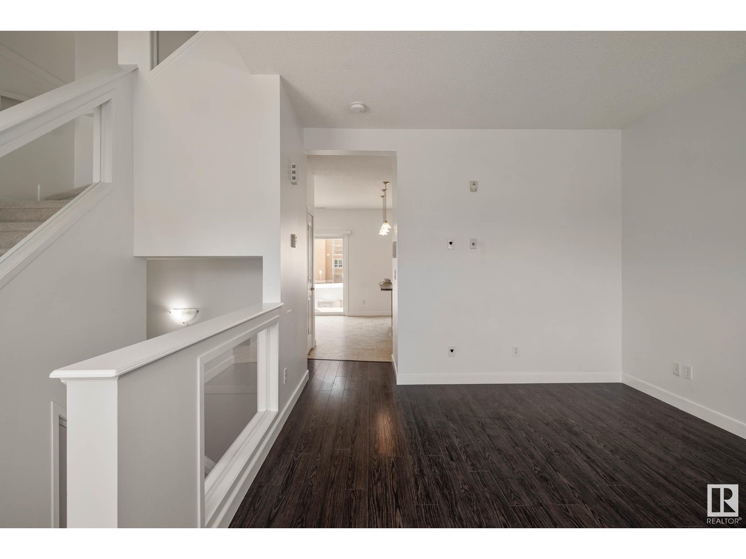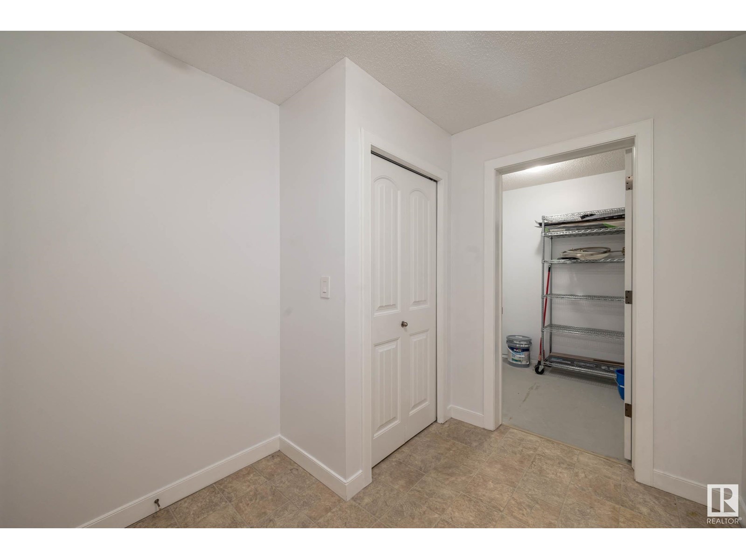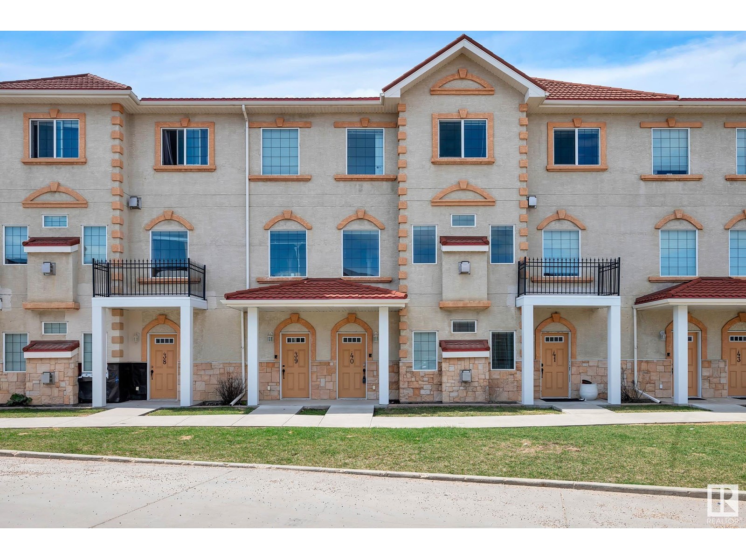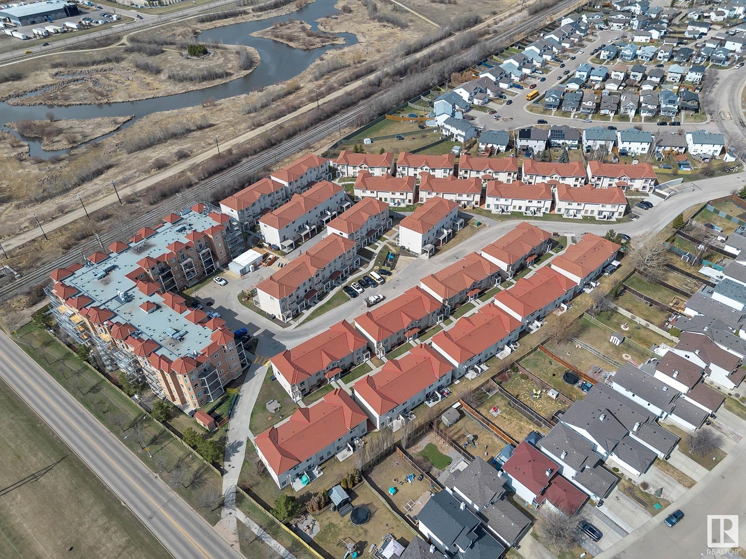#40 13825 155 Av Nw Edmonton, Alberta T6V 0B8
$235,000Maintenance, Exterior Maintenance, Heat, Insurance, Landscaping, Other, See Remarks, Property Management, Water
$648.15 Monthly
Maintenance, Exterior Maintenance, Heat, Insurance, Landscaping, Other, See Remarks, Property Management, Water
$648.15 MonthlyElevate your living experience with Upper-Edmonton’s rendition of European style condo-townhomes. Welcome to TUSCAN VILLAGE & set your sites on this enchanting home that has everything you need to LIVE COMFORTABLEY. Charming appeal is elevated by terra cotta stone/stucco exterior & clay tile roof. Home offers 2 spacious owner’s suites, each w/WIC & private ensuite…PLUS upper-level laundry room w/newer stacked washer/dryer. Two underground heated parking stalls w/door direct to unit…PRICELESS! A few steps up, you are greeted with inviting living room complete w/gas F/P & large windows for array of natural light. Great entertaining kitchen showcases large center island, espresso cabinetry, sleek appliances, pantry & dinette w/access to your own private balcony. Exceptional soundproofing throughout, reasonable condo fees that includes heat & water, visitor parking & lots of storage. Located in highly sought after neighbourhood close to schools, shops & highways for all your commuting requirements. MUST SEE!! (id:46923)
Property Details
| MLS® Number | E4431263 |
| Property Type | Single Family |
| Neigbourhood | Carlton |
| Amenities Near By | Golf Course, Playground, Public Transit, Schools, Shopping |
| Community Features | Public Swimming Pool |
| Parking Space Total | 2 |
| Structure | Deck |
Building
| Bathroom Total | 3 |
| Bedrooms Total | 2 |
| Amenities | Ceiling - 9ft, Vinyl Windows |
| Appliances | Dishwasher, Microwave Range Hood Combo, Refrigerator, Washer/dryer Stack-up, Stove, Window Coverings |
| Basement Development | Other, See Remarks |
| Basement Type | Full (other, See Remarks) |
| Constructed Date | 2008 |
| Construction Style Attachment | Attached |
| Fire Protection | Smoke Detectors |
| Fireplace Fuel | Gas |
| Fireplace Present | Yes |
| Fireplace Type | Insert |
| Half Bath Total | 1 |
| Heating Type | Forced Air |
| Stories Total | 3 |
| Size Interior | 1,453 Ft2 |
| Type | Row / Townhouse |
Parking
| Heated Garage | |
| Underground | |
| See Remarks |
Land
| Acreage | No |
| Land Amenities | Golf Course, Playground, Public Transit, Schools, Shopping |
| Size Irregular | 153.65 |
| Size Total | 153.65 M2 |
| Size Total Text | 153.65 M2 |
Rooms
| Level | Type | Length | Width | Dimensions |
|---|---|---|---|---|
| Basement | Storage | 2.31 m | 2.02 m | 2.31 m x 2.02 m |
| Upper Level | Living Room | 3.43 m | 4.71 m | 3.43 m x 4.71 m |
| Upper Level | Dining Room | 2.58 m | 3.38 m | 2.58 m x 3.38 m |
| Upper Level | Kitchen | 3.62 m | 5.03 m | 3.62 m x 5.03 m |
| Upper Level | Primary Bedroom | 4.2 m | 3.82 m | 4.2 m x 3.82 m |
| Upper Level | Bedroom 2 | 3.51 m | 3.65 m | 3.51 m x 3.65 m |
https://www.realtor.ca/real-estate/28179909/40-13825-155-av-nw-edmonton-carlton
Contact Us
Contact us for more information

Christy M. Cantera
Associate
www.linkedin.com/in/christy-cantera-19b11741/
3400-10180 101 St Nw
Edmonton, Alberta T5J 3S4
(855) 623-6900

Sheri Lukawesky
Associate
(780) 439-7248
christycantera.com/
www.facebook.com/christycanterarealty
3400-10180 101 St Nw
Edmonton, Alberta T5J 3S4
(855) 623-6900

