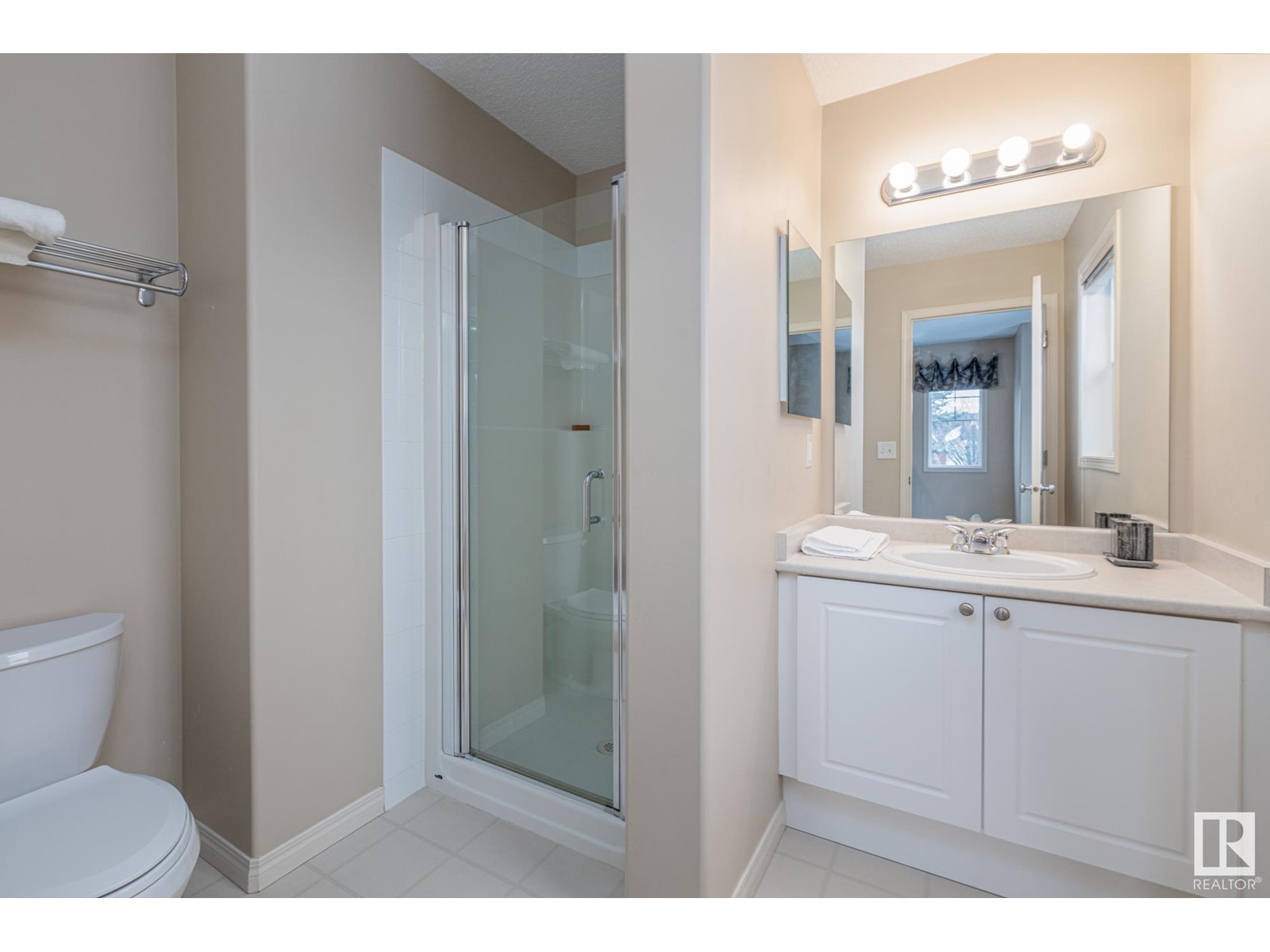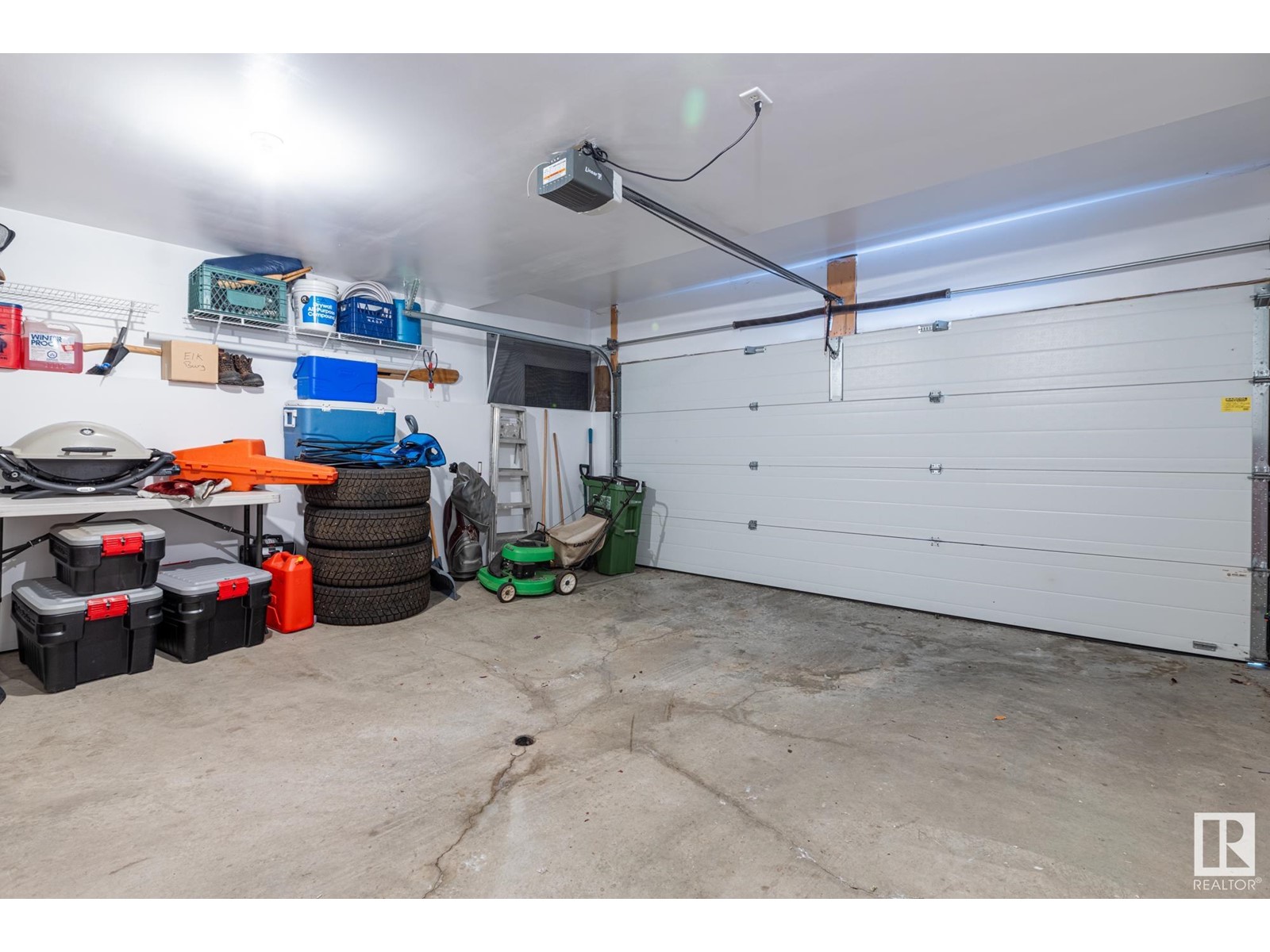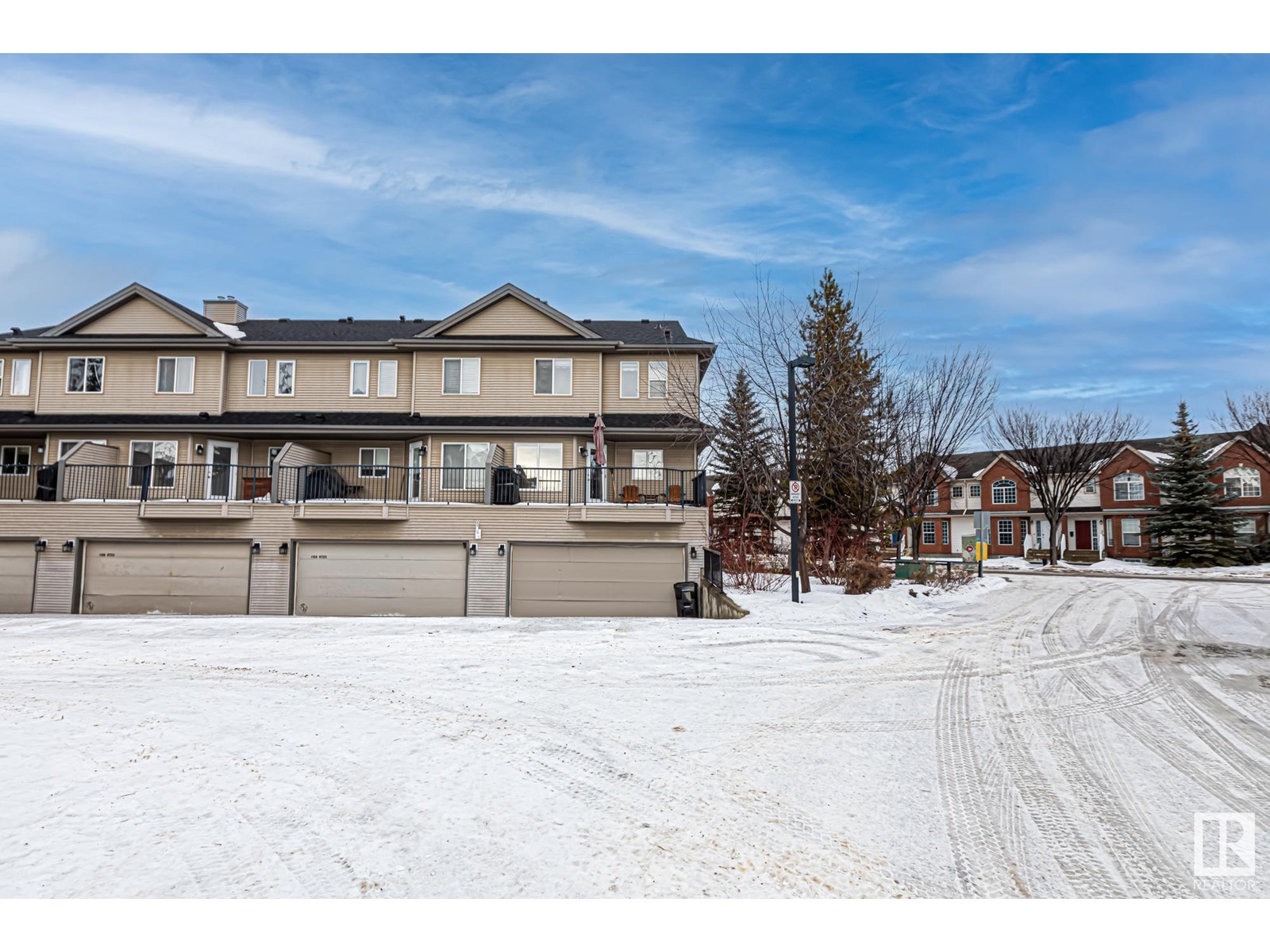#40 4731 Terwillegar Cm Nw Edmonton, Alberta T6R 3L4
$320,000Maintenance, Exterior Maintenance, Insurance, Landscaping, Property Management, Other, See Remarks
$396.50 Monthly
Maintenance, Exterior Maintenance, Insurance, Landscaping, Property Management, Other, See Remarks
$396.50 MonthlyWelcome to this charming end-unit townhouse in the heart of Terwillegar Towne! Designed for comfort and convenience, this home features 2 spacious master bedrooms with their own ensuites, large windows that bring in natural light, and hardwood floors on the main level for a stylish touch. New carpet upstairs and in basement gives the home a fresh move-in-ready feel. Enjoy outdoor living on the spacious balcony and the convenience of a double garage for parking and storage. Ideally located just steps from a convenience store, café, and parks, with the Terwillegar Rec Centre only minutes away, this home offers everything you need close at hand. Whether you’re downsizing or seeking a low-maintenance lifestyle in a great neighbourhood, this home is ready for you. Don’t miss out—book your showing today! (id:46923)
Open House
This property has open houses!
1:00 pm
Ends at:3:00 pm
Property Details
| MLS® Number | E4419082 |
| Property Type | Single Family |
| Neigbourhood | Terwillegar Towne |
| Amenities Near By | Playground, Public Transit, Schools, Shopping |
| Features | No Back Lane |
Building
| Bathroom Total | 3 |
| Bedrooms Total | 2 |
| Amenities | Vinyl Windows |
| Appliances | Dishwasher, Dryer, Garage Door Opener Remote(s), Garage Door Opener, Hood Fan, Microwave, Refrigerator, Stove, Washer, Window Coverings |
| Basement Development | Finished |
| Basement Type | Full (finished) |
| Constructed Date | 2003 |
| Construction Style Attachment | Attached |
| Fireplace Fuel | Gas |
| Fireplace Present | Yes |
| Fireplace Type | Insert |
| Half Bath Total | 1 |
| Heating Type | Forced Air |
| Stories Total | 2 |
| Size Interior | 1,336 Ft2 |
| Type | Row / Townhouse |
Parking
| Attached Garage |
Land
| Acreage | No |
| Land Amenities | Playground, Public Transit, Schools, Shopping |
Rooms
| Level | Type | Length | Width | Dimensions |
|---|---|---|---|---|
| Main Level | Living Room | 4.15 m | 3.98 m | 4.15 m x 3.98 m |
| Main Level | Dining Room | 5.71 m | 2.67 m | 5.71 m x 2.67 m |
| Main Level | Kitchen | 3.16 m | 2.61 m | 3.16 m x 2.61 m |
| Main Level | Breakfast | 3.26 m | 3.19 m | 3.26 m x 3.19 m |
| Upper Level | Primary Bedroom | 4.19 m | 4.01 m | 4.19 m x 4.01 m |
| Upper Level | Bedroom 2 | 3.53 m | 4.69 m | 3.53 m x 4.69 m |
https://www.realtor.ca/real-estate/27838849/40-4731-terwillegar-cm-nw-edmonton-terwillegar-towne
Contact Us
Contact us for more information

James Macdonald
Associate
jamesmacdonald.edmontonhomesforsaleremaxrivercity.ca/
www.facebook.com/profile.php?id=61550944152386
www.instagram.com/jamesmacdonaldrealtor/
3400-10180 101 St Nw
Edmonton, Alberta T5J 3S4
(855) 623-6900





































