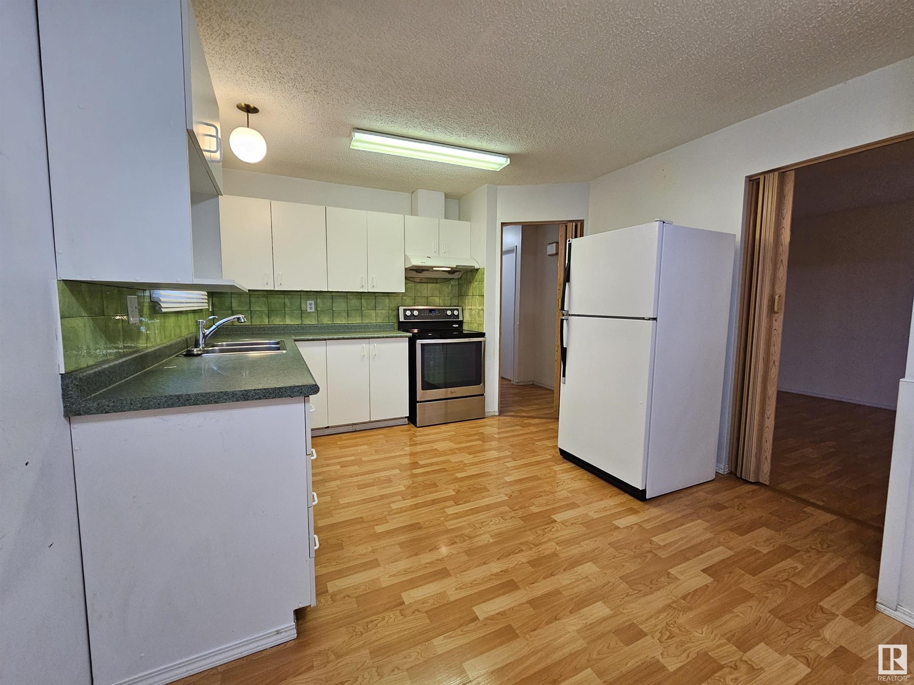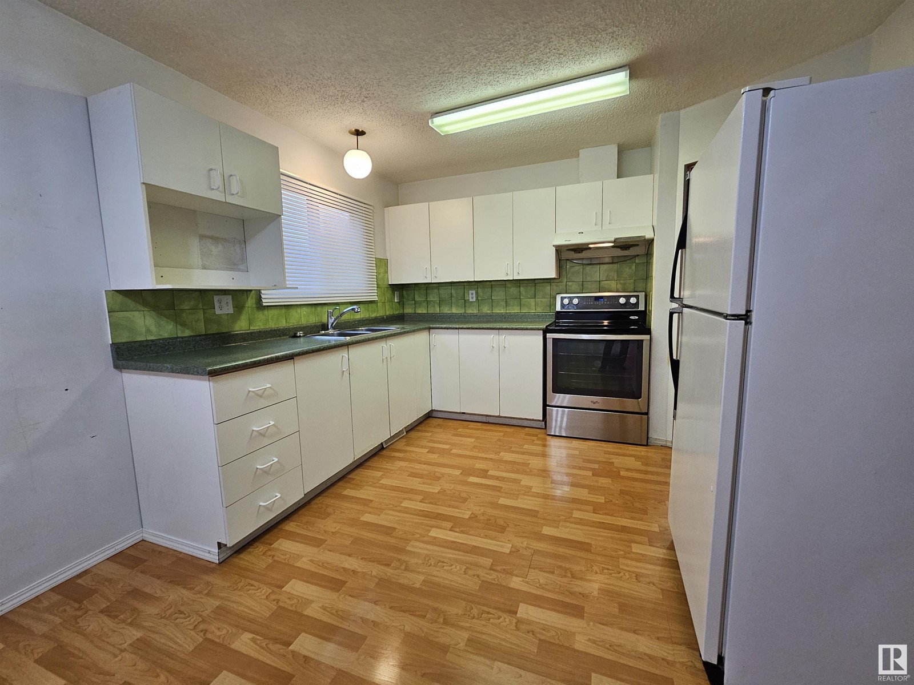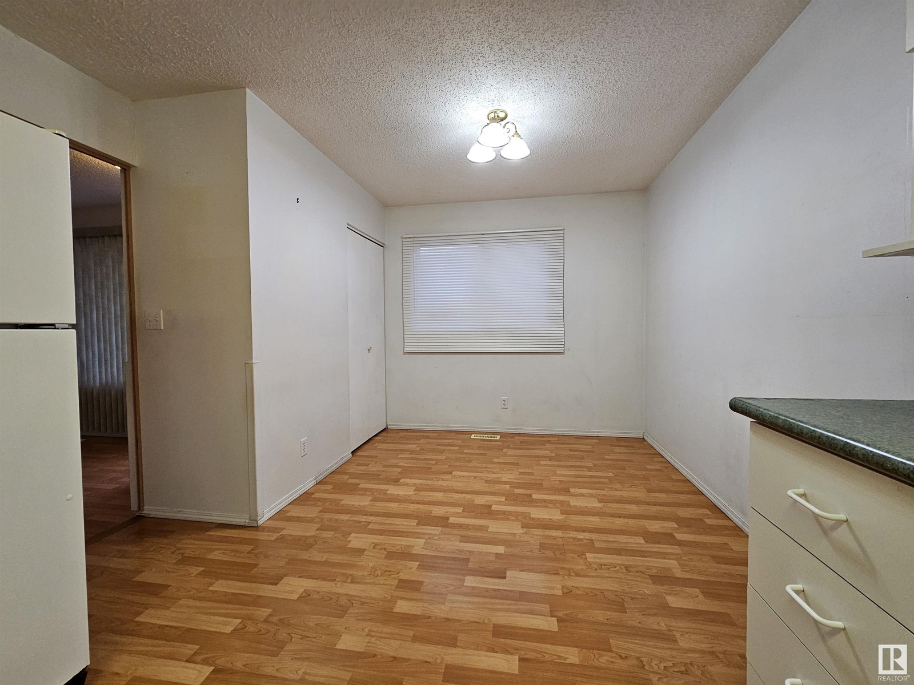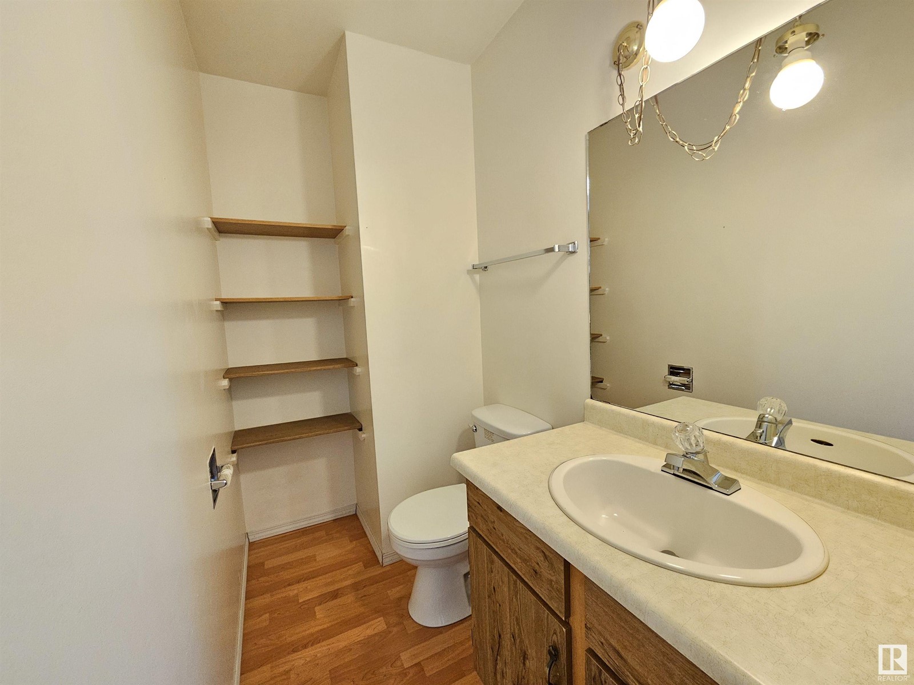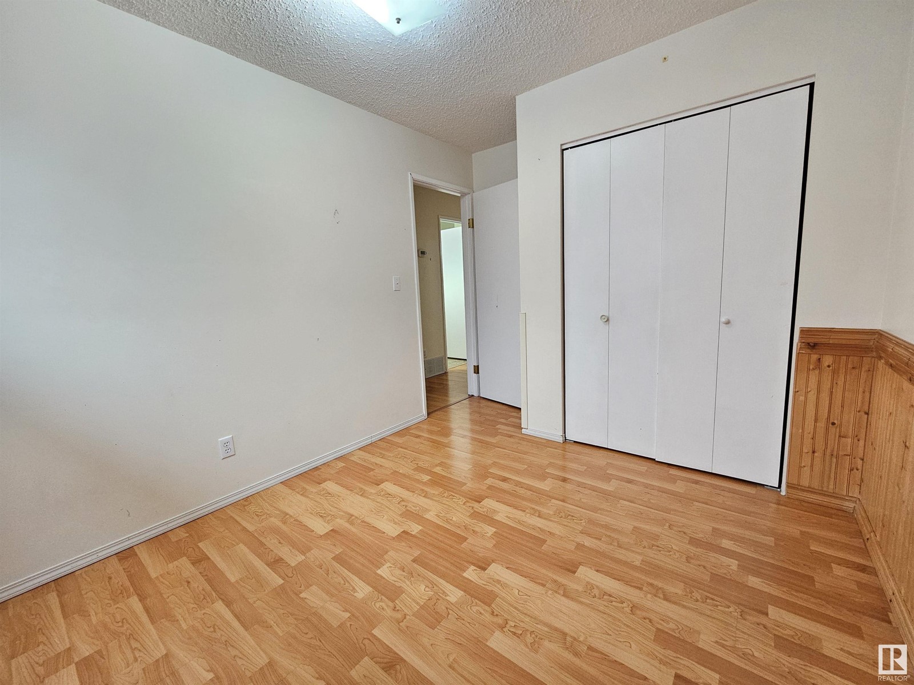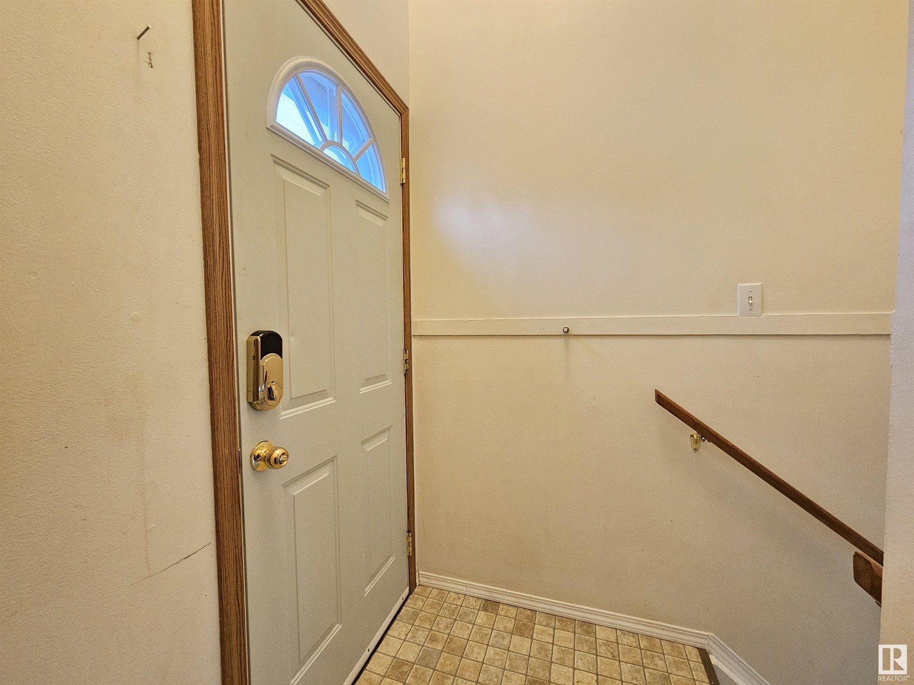40 Warwick Rd Nw Edmonton, Alberta T5X 4P6
$289,900
Affordable 2+2 bedrooms 855 sq. ft. bungalow style half duplex located on a quiet street in the Northwest community of Dunluce. Large and bright living room with laminate flooring. Lovely kitchen with eating area, white cabinets, and big window above sink area. Two good size bedrooms and a 4 pcs. bath on the main level. Primary bedroom has 2 pcs. ensuite. Partly finished basement has family room, two bedrooms, 4 pcs. bath, and laundry room with sink. Fenced and landscaped large backyard. Parking stall beside the house. Great location, close to school, public transit, and shopping. (id:46923)
Property Details
| MLS® Number | E4413280 |
| Property Type | Single Family |
| Neigbourhood | Dunluce |
| AmenitiesNearBy | Public Transit, Schools, Shopping |
| Features | See Remarks |
Building
| BathroomTotal | 3 |
| BedroomsTotal | 4 |
| Appliances | Dryer, Hood Fan, Refrigerator, Stove, Washer, Water Softener, Window Coverings |
| ArchitecturalStyle | Bungalow |
| BasementDevelopment | Partially Finished |
| BasementType | Full (partially Finished) |
| ConstructedDate | 1980 |
| ConstructionStyleAttachment | Semi-detached |
| CoolingType | Central Air Conditioning |
| HalfBathTotal | 1 |
| HeatingType | Forced Air |
| StoriesTotal | 1 |
| SizeInterior | 854.6545 Sqft |
| Type | Duplex |
Parking
| Stall |
Land
| Acreage | No |
| FenceType | Fence |
| LandAmenities | Public Transit, Schools, Shopping |
| SizeIrregular | 386.9 |
| SizeTotal | 386.9 M2 |
| SizeTotalText | 386.9 M2 |
Rooms
| Level | Type | Length | Width | Dimensions |
|---|---|---|---|---|
| Basement | Family Room | 6.72 m | 2.54 m | 6.72 m x 2.54 m |
| Basement | Bedroom 3 | 3.39 m | 3.25 m | 3.39 m x 3.25 m |
| Basement | Bedroom 4 | 3.41 m | 2.55 m | 3.41 m x 2.55 m |
| Main Level | Living Room | 4.82 m | 3.61 m | 4.82 m x 3.61 m |
| Main Level | Kitchen | 5.67 m | 2.9 m | 5.67 m x 2.9 m |
| Main Level | Primary Bedroom | 3.58 m | 3.17 m | 3.58 m x 3.17 m |
| Main Level | Bedroom 2 | 3.6 m | 2.72 m | 3.6 m x 2.72 m |
https://www.realtor.ca/real-estate/27636328/40-warwick-rd-nw-edmonton-dunluce
Interested?
Contact us for more information
Simon Chong
Associate
13120 St Albert Trail Nw
Edmonton, Alberta T5L 4P6




