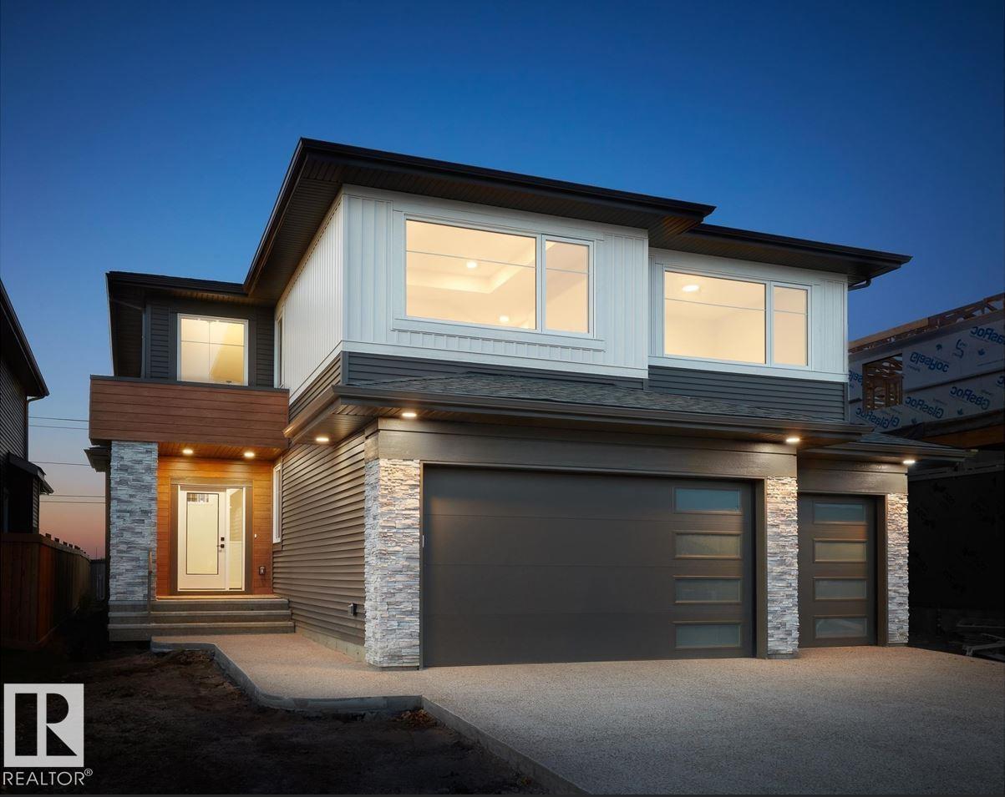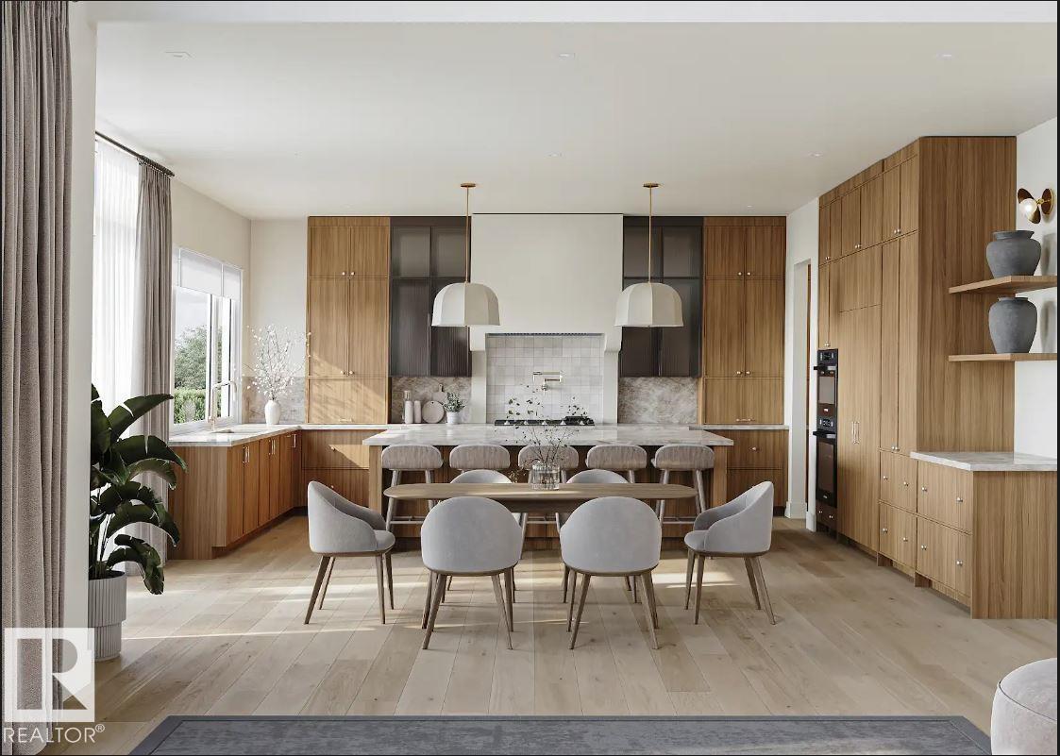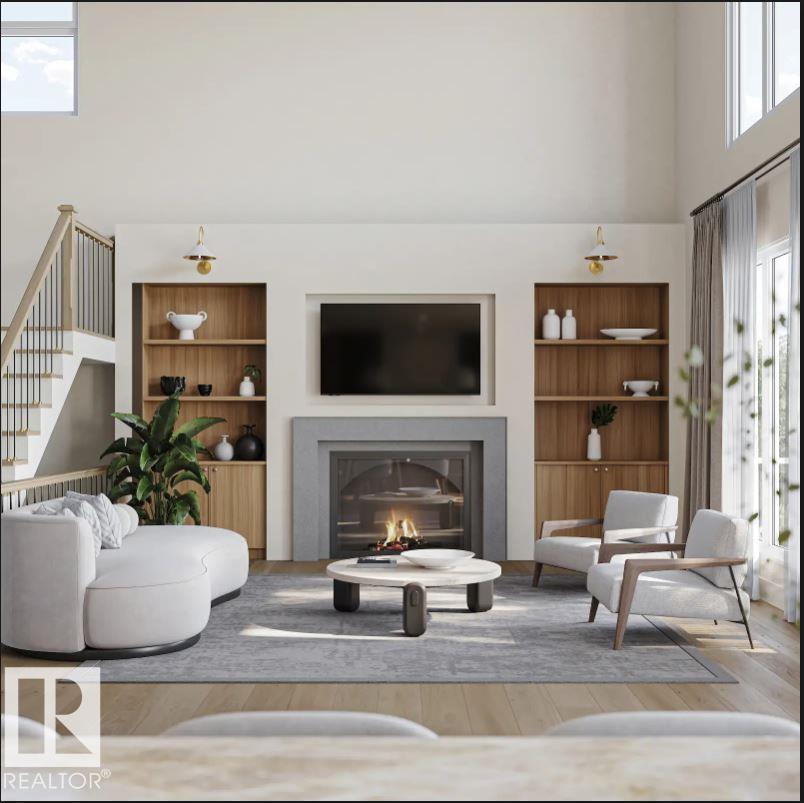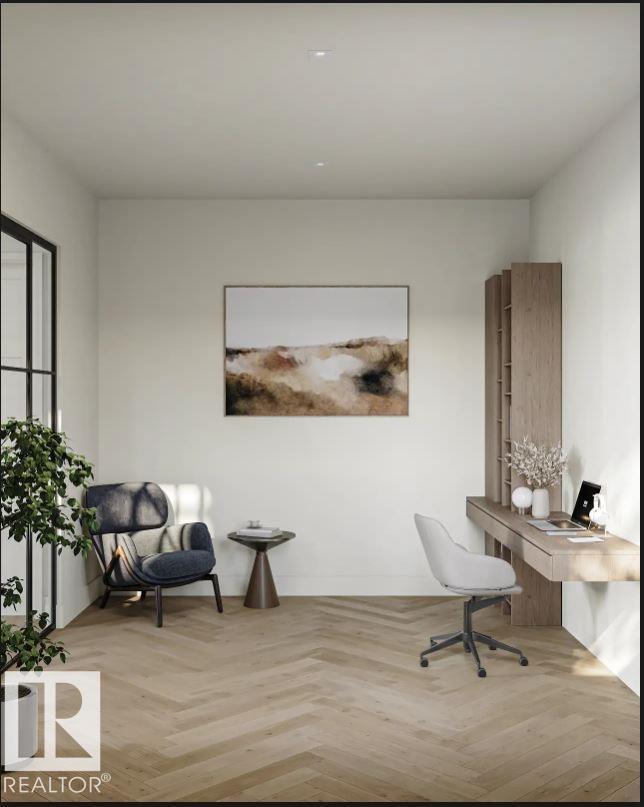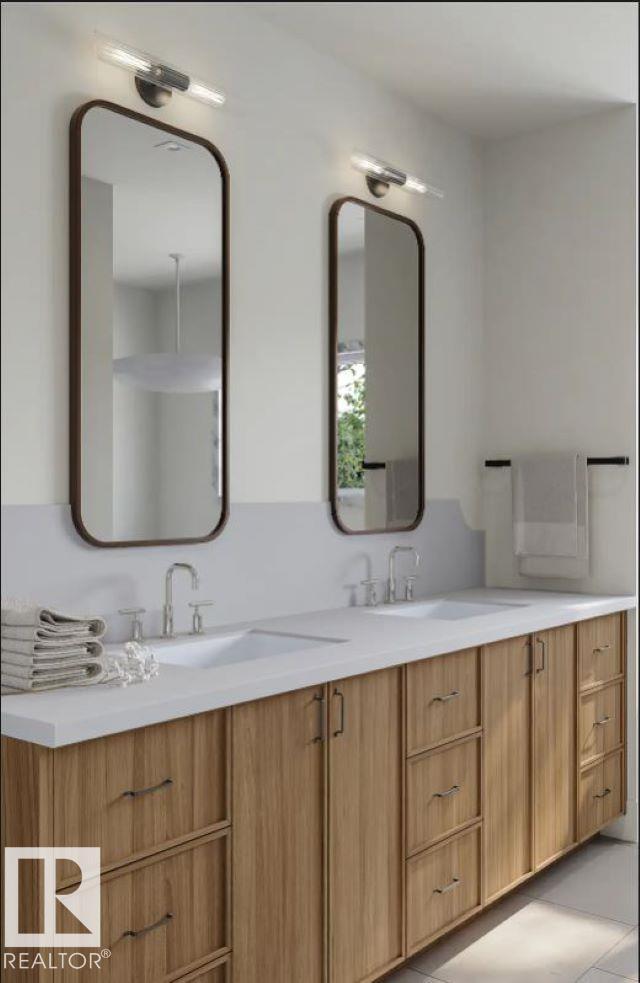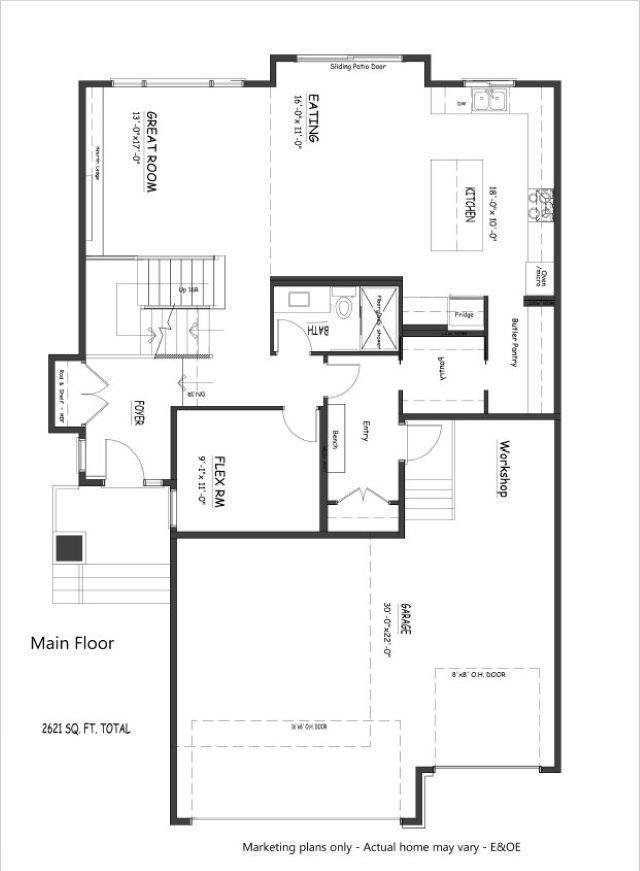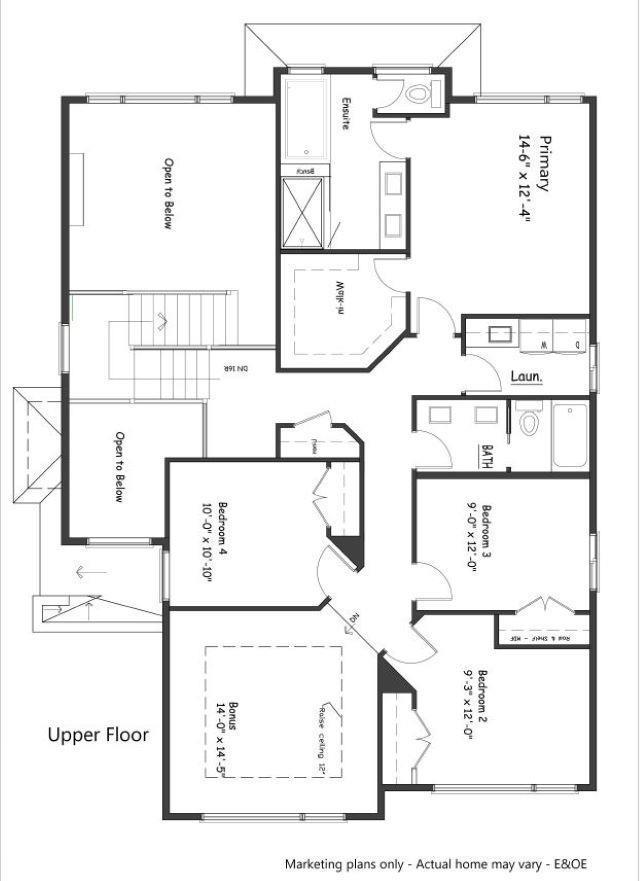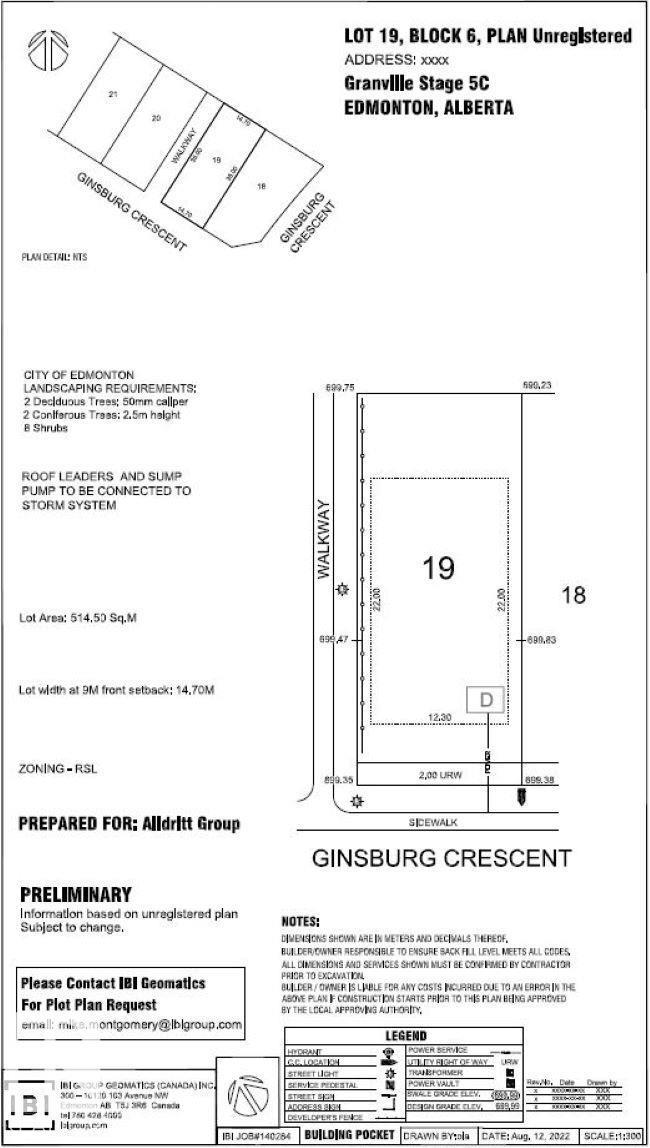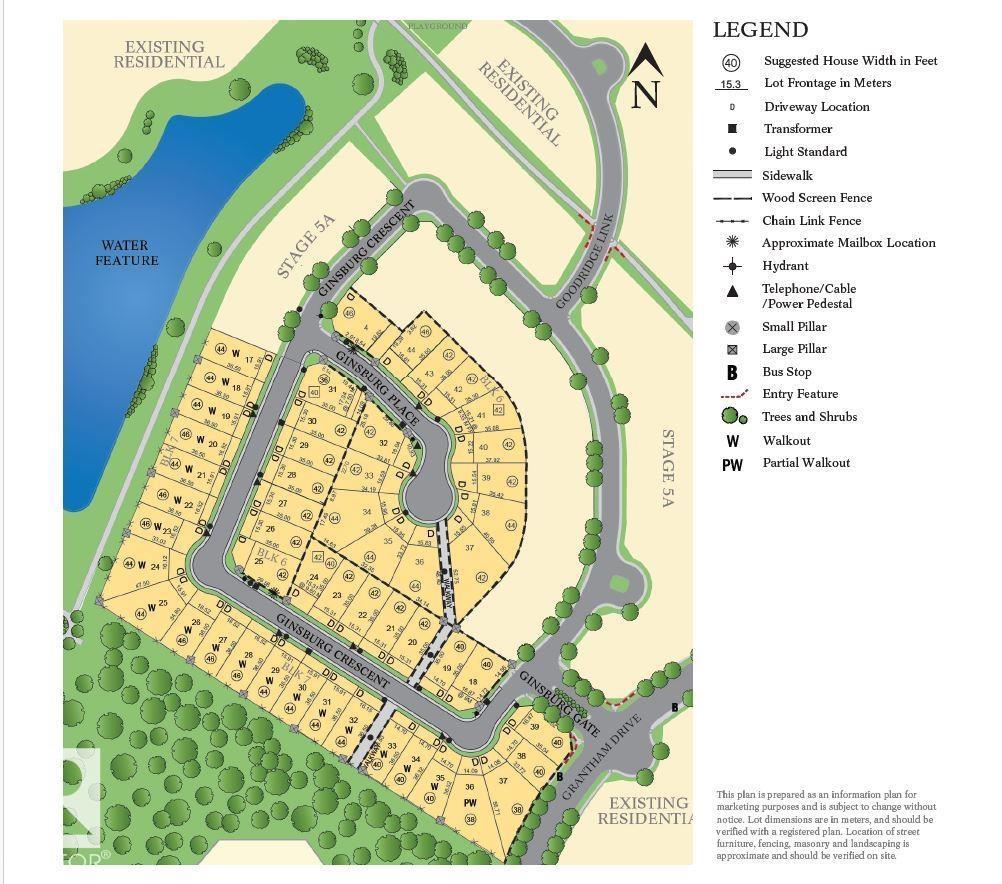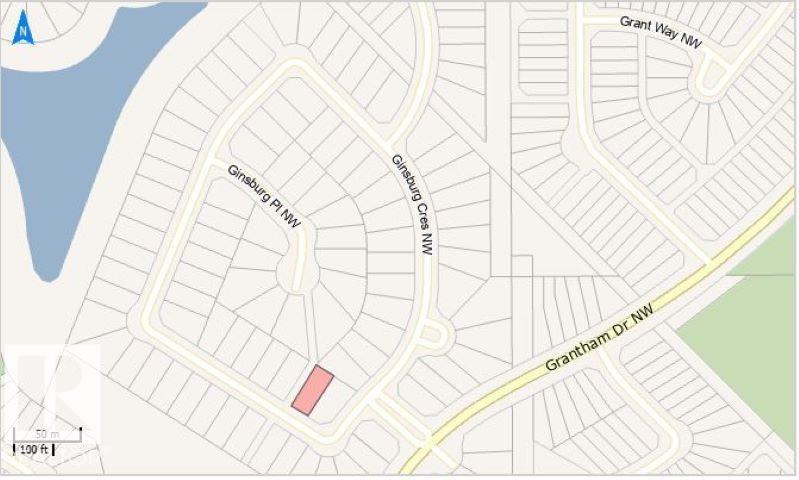4002 Ginsberg Cr Nw Edmonton, Alberta T5T 4V2
$1,089,000
Large executive property brought to you by Mill Street homes in very desirable and exclusive 'Estates of Granville'. Triple front garage, 4 bedrooms upstairs with flex room on main floor, beautiful SW exposure 48' lot with 40' building pocket, gorgeous open plan, perfect for entertaining large or intimate gatherings!! Other features include wide plank engineered hardwood floors, chef's kitchen with upgraded appliance package and massive quartz island. Luxurious primary suite with spa ensuite and large walk in closet. Private flex room off the front entrance makes for a beautiful and bright home office or potential 5th bedroom above grade. Home is in planning stages providing a wonderful opportunity to make it your own with customizable choices. In addition to this home, we have other super desirable lot positions to choose from!!! (id:46923)
Property Details
| MLS® Number | E4421175 |
| Property Type | Single Family |
| Neigbourhood | Granville (Edmonton) |
| Features | See Remarks |
Building
| Bathroom Total | 3 |
| Bedrooms Total | 4 |
| Appliances | See Remarks |
| Basement Development | Unfinished |
| Basement Type | Full (unfinished) |
| Constructed Date | 2025 |
| Construction Style Attachment | Detached |
| Heating Type | Forced Air |
| Stories Total | 2 |
| Size Interior | 2,621 Ft2 |
| Type | House |
Parking
| Attached Garage |
Land
| Acreage | No |
| Size Irregular | 514 |
| Size Total | 514 M2 |
| Size Total Text | 514 M2 |
Rooms
| Level | Type | Length | Width | Dimensions |
|---|---|---|---|---|
| Above | Primary Bedroom | Measurements not available | ||
| Above | Bedroom 2 | Measurements not available | ||
| Above | Bedroom 3 | Measurements not available | ||
| Above | Bedroom 4 | Measurements not available |
https://www.realtor.ca/real-estate/27905738/4002-ginsberg-cr-nw-edmonton-granville-edmonton
Contact Us
Contact us for more information
Bill Reid
Associate
(780) 436-6178
goo.gl/EAU6rv
3659 99 St Nw
Edmonton, Alberta T6E 6K5
(780) 436-1162
(780) 436-6178

