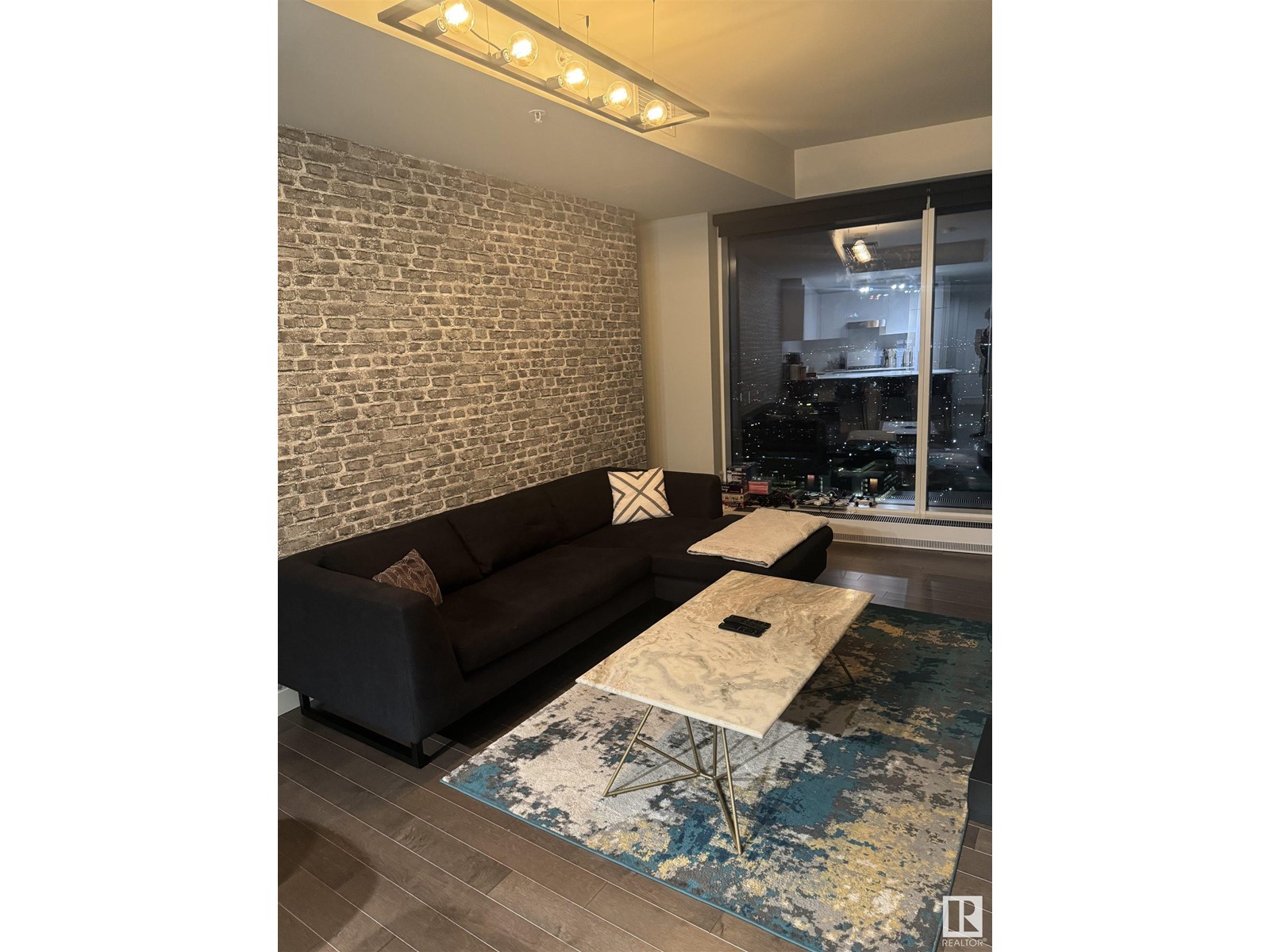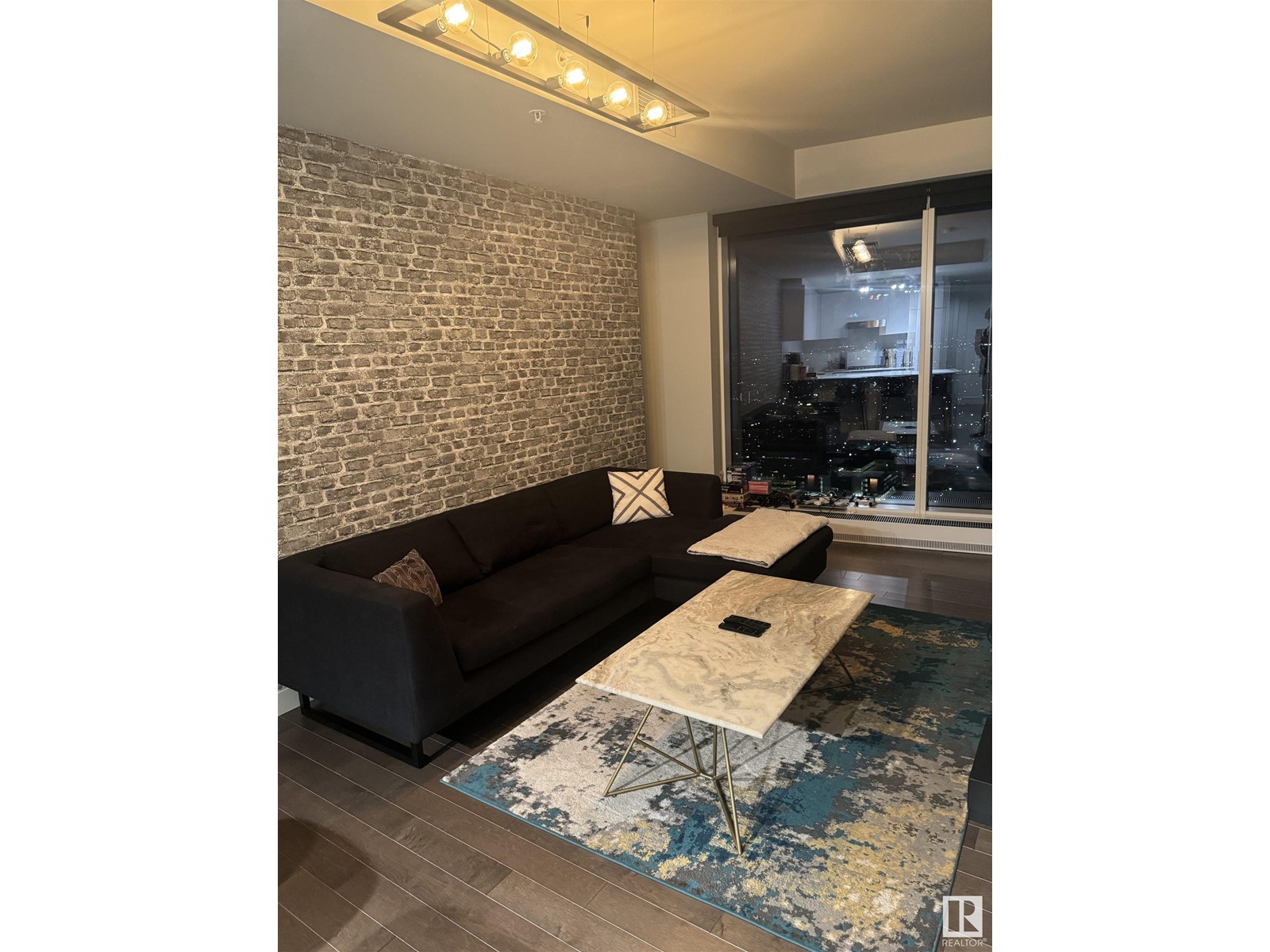#4007 10360 102 St Nw Edmonton, Alberta T5J 0K6
$475,000Maintenance, Caretaker, Exterior Maintenance, Heat, Insurance, Common Area Maintenance, Other, See Remarks, Security
$837.03 Monthly
Maintenance, Caretaker, Exterior Maintenance, Heat, Insurance, Common Area Maintenance, Other, See Remarks, Security
$837.03 MonthlyExperience luxurious living at The Legends Private Residences, perched atop the JW Marriott Hotel in Edmonton's lively Ice District. This 1-bedroom, 1-bathroom unit is located in the city's most prestigious development. Step into a modern open-concept space featuring high ceilings, engineered wood floors, premium finishes, and floor-to-ceiling windows showcasing breathtaking city views. The primary suite connects to a spa-like 4-piece bathroom, perfect for unwinding. The gourmet kitchen boasts top-of-the-line stainless steel appliances, sleek cabinetry, and quartz countertops. Additional conveniences include in-suite laundry and a private balcony. Residents enjoy exclusive access to world-class amenities, including the renowned Archetype Gym, BBQ area, central green space, indoor pool, 24/7 concierge service, an owner's lounge, rooftop patio, and the Marriott SPA. With direct access to Rogers Place, City Centre, and the LRT via the Pedway system, this is urban living at its finest. (id:46923)
Property Details
| MLS® Number | E4411546 |
| Property Type | Single Family |
| Neigbourhood | Downtown (Edmonton) |
| AmenitiesNearBy | Golf Course, Public Transit, Schools, Shopping |
| Features | No Animal Home, No Smoking Home |
| PoolType | Indoor Pool |
| Structure | Dog Run - Fenced In, Patio(s) |
| ViewType | City View |
Building
| BathroomTotal | 1 |
| BedroomsTotal | 1 |
| Amenities | Ceiling - 9ft |
| Appliances | Dishwasher, Dryer, Microwave Range Hood Combo, Washer |
| BasementType | None |
| ConstructedDate | 2017 |
| FireProtection | Smoke Detectors |
| HeatingType | Coil Fan |
| SizeInterior | 692.9806 Sqft |
| Type | Apartment |
Parking
| Heated Garage | |
| Underground |
Land
| Acreage | No |
| LandAmenities | Golf Course, Public Transit, Schools, Shopping |
Rooms
| Level | Type | Length | Width | Dimensions |
|---|---|---|---|---|
| Main Level | Living Room | 3.56 m | 2.86 m | 3.56 m x 2.86 m |
| Main Level | Dining Room | 2.85 m | 1.86 m | 2.85 m x 1.86 m |
| Main Level | Kitchen | 2.84 m | 2.66 m | 2.84 m x 2.66 m |
| Main Level | Den | 2.29 m | 1.88 m | 2.29 m x 1.88 m |
| Main Level | Primary Bedroom | 3.24 m | 2.83 m | 3.24 m x 2.83 m |
https://www.realtor.ca/real-estate/27579302/4007-10360-102-st-nw-edmonton-downtown-edmonton
Interested?
Contact us for more information
Franco Maione
Associate
3400-10180 101 St Nw
Edmonton, Alberta T5J 3S4



















