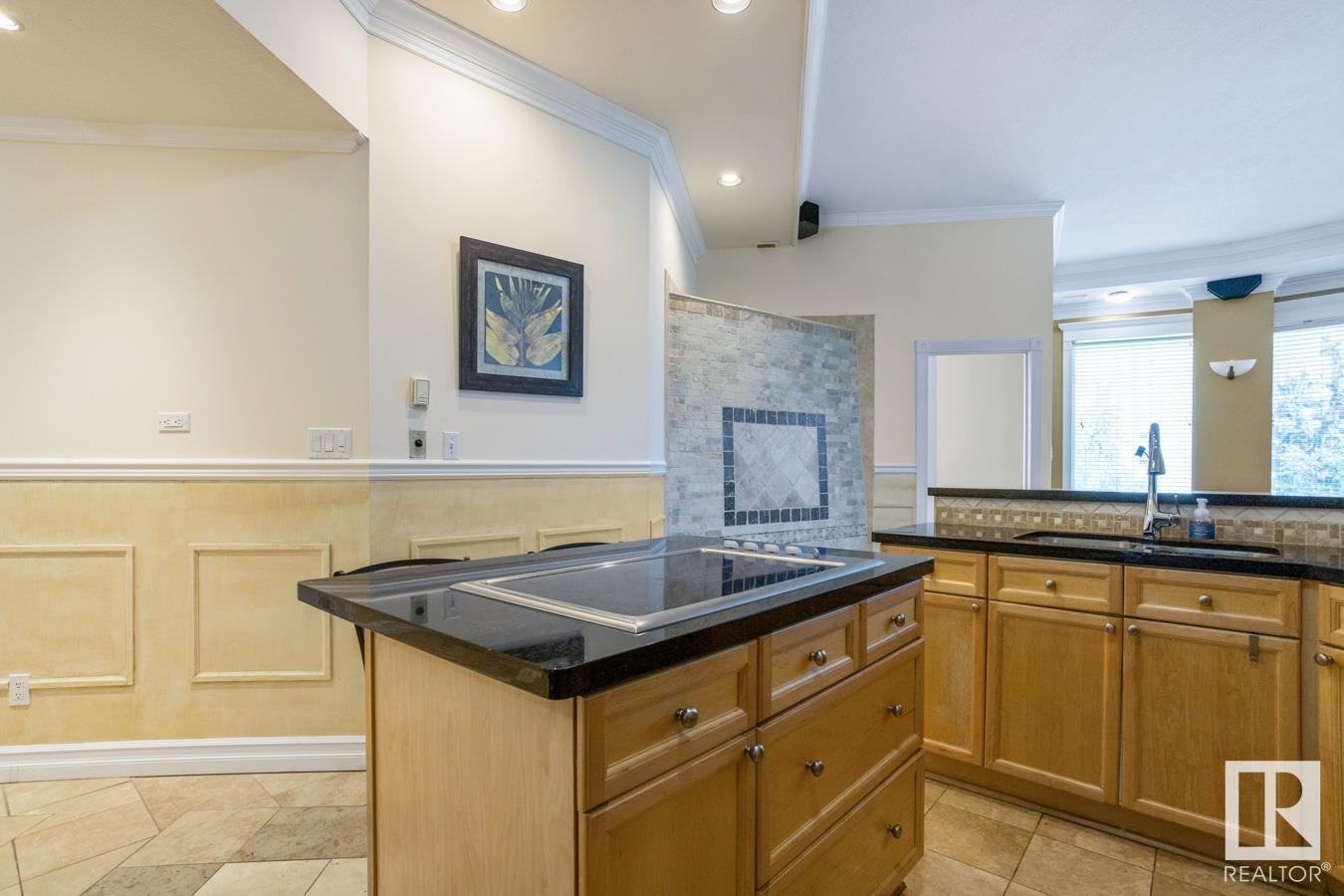#401 10106 105 St Nw Edmonton, Alberta T5J 5E7
$174,900Maintenance, Exterior Maintenance, Heat, Insurance, Common Area Maintenance, Landscaping, Property Management, Other, See Remarks, Water
$838.30 Monthly
Maintenance, Exterior Maintenance, Heat, Insurance, Common Area Maintenance, Landscaping, Property Management, Other, See Remarks, Water
$838.30 MonthlyExperience Urban Living in the Liberty on Jasper! This exquisite condo offers 1,210 sq ft of refined living space. Step into a grand foyer that leads to a versatile dining area perfect for both intimate dinners & large gatherings. The stunning kitchen boasts granite countertops & a ceramic backsplash, ideal for any culinary enthusiast. The spacious living room features soaring 10 ft ceilings, a tiled feature wall & a gas fireplace. Expansive windows provide breathtaking views of downtown and the upcoming, expanded park. The primary bedroom is a true retreat, accommodating a king-sized bed & including a custom walk-in closet. The second bedroom is equipped with a Murphy bed, offering flexible use of the space. The bathroom is a luxurious haven with a deluxe tub, shower, and steam unit. Additional amenities include in-suite storage and laundry facilities, plus a titled parking stall. Located in a prime area with easy access to the LRT, U of A, Grant MacEwan & NAIT, this condo is a great place to call home! (id:46923)
Property Details
| MLS® Number | E4405893 |
| Property Type | Single Family |
| Neigbourhood | Downtown (Edmonton) |
| AmenitiesNearBy | Golf Course, Public Transit, Schools, Shopping |
| Features | Park/reserve, Closet Organizers, No Smoking Home |
| ParkingSpaceTotal | 1 |
| ViewType | City View |
Building
| BathroomTotal | 1 |
| BedroomsTotal | 2 |
| Amenities | Ceiling - 10ft |
| Appliances | Dishwasher, Dryer, Oven - Built-in, Refrigerator, Stove, Washer, Window Coverings |
| ArchitecturalStyle | Loft |
| BasementType | None |
| ConstructedDate | 1974 |
| FireProtection | Sprinkler System-fire |
| HeatingType | Baseboard Heaters |
| SizeInterior | 1210.617 Sqft |
| Type | Apartment |
Parking
| Parkade | |
| Stall |
Land
| Acreage | No |
| LandAmenities | Golf Course, Public Transit, Schools, Shopping |
| SizeIrregular | 4.17 |
| SizeTotal | 4.17 M2 |
| SizeTotalText | 4.17 M2 |
Rooms
| Level | Type | Length | Width | Dimensions |
|---|---|---|---|---|
| Main Level | Living Room | 8.04 m | 6.01 m | 8.04 m x 6.01 m |
| Main Level | Dining Room | 3.55 m | 4.43 m | 3.55 m x 4.43 m |
| Main Level | Kitchen | 4.39 m | 5.53 m | 4.39 m x 5.53 m |
| Main Level | Primary Bedroom | 4.83 m | 5.46 m | 4.83 m x 5.46 m |
| Main Level | Bedroom 2 | 3.68 m | 2.87 m | 3.68 m x 2.87 m |
| Main Level | Laundry Room | 2.93 m | 1.79 m | 2.93 m x 1.79 m |
| Main Level | Storage | 2.04 m | 2.65 m | 2.04 m x 2.65 m |
https://www.realtor.ca/real-estate/27401088/401-10106-105-st-nw-edmonton-downtown-edmonton
Interested?
Contact us for more information
Doug Singleton
Manager
3018 Calgary Trail Nw
Edmonton, Alberta T6J 6V4




































