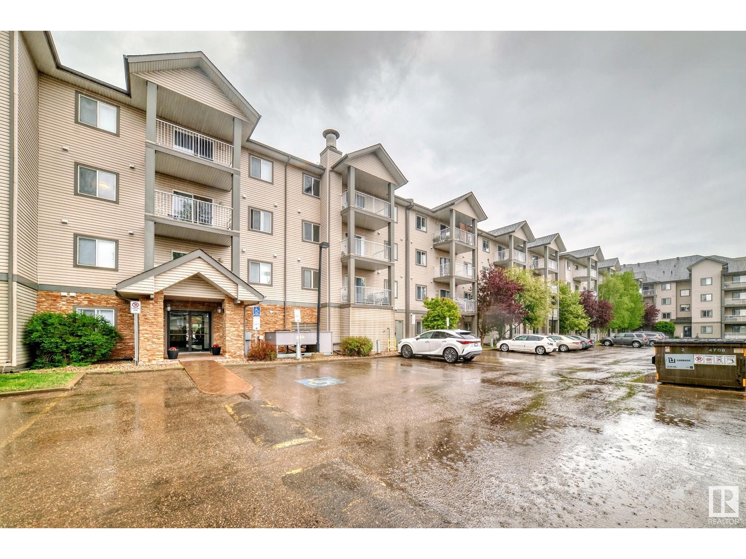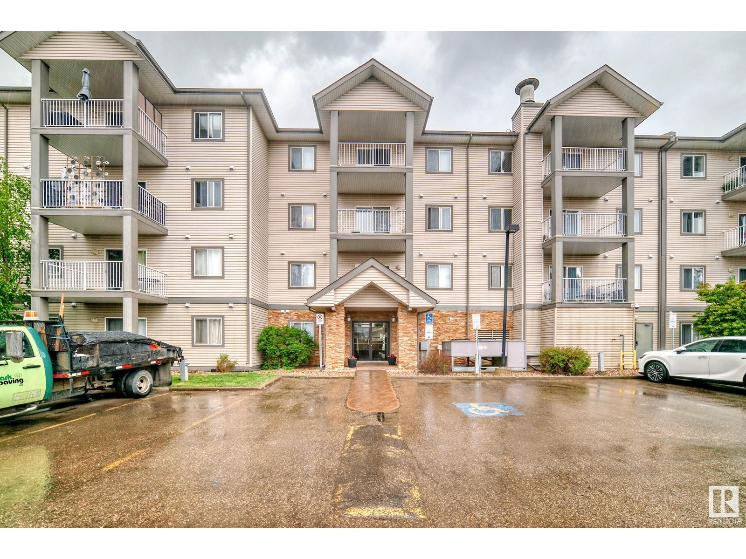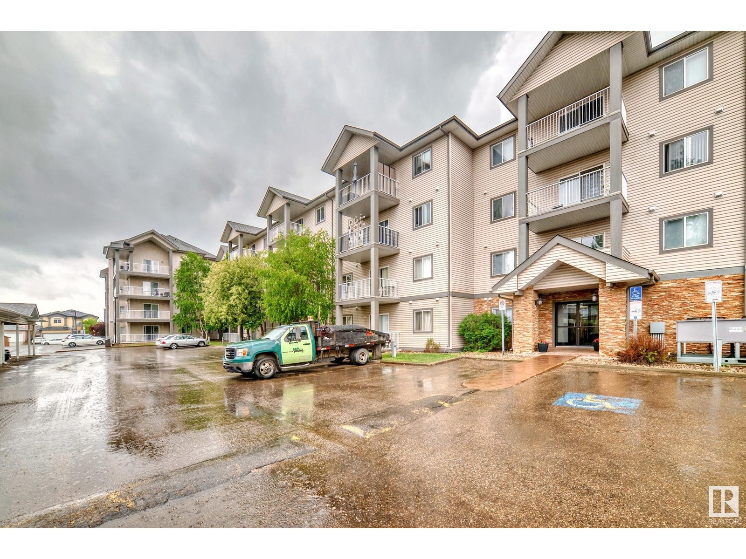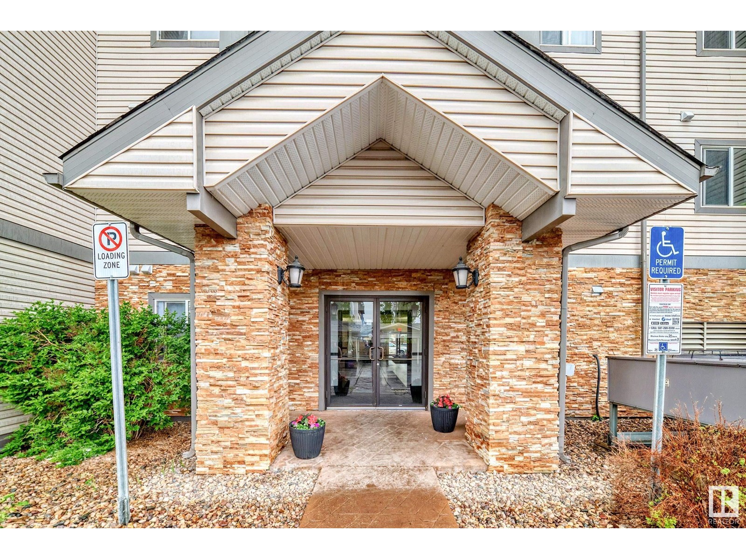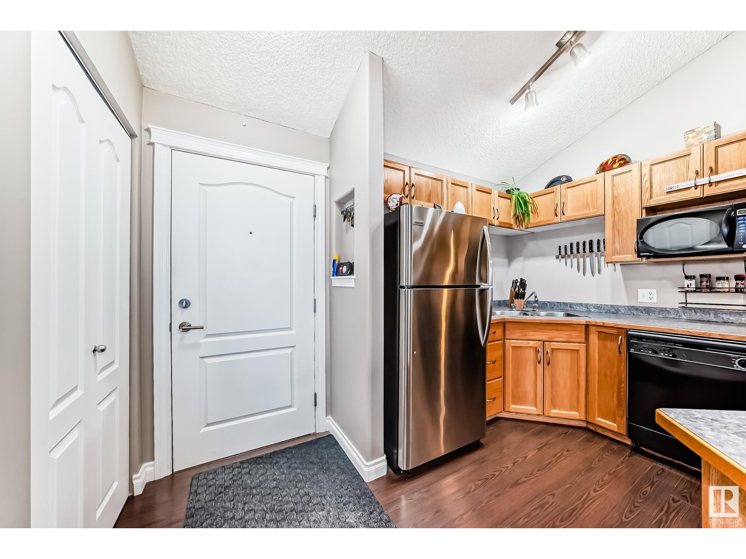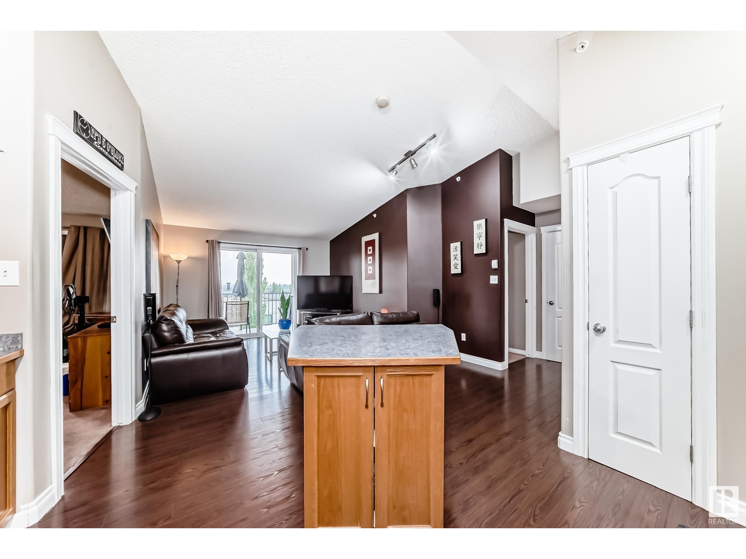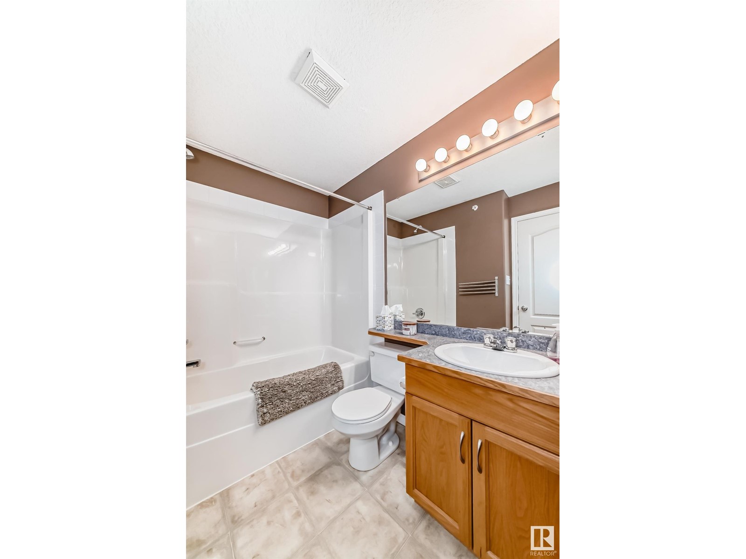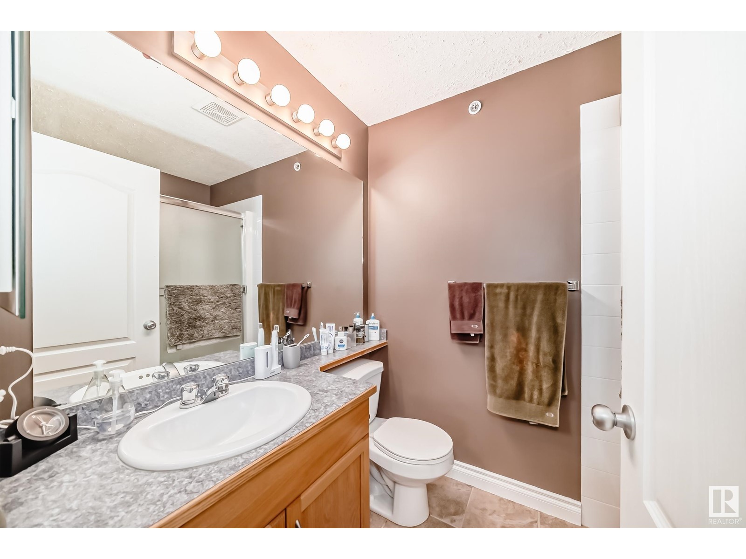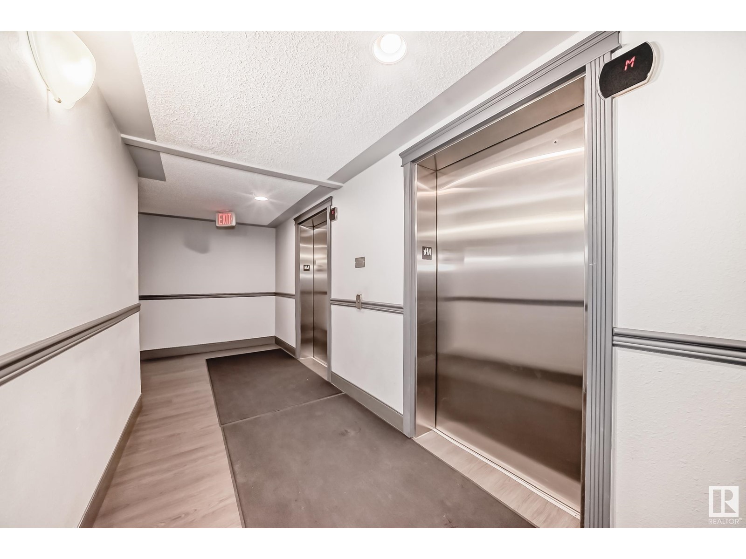#401 3425 19 St Nw Edmonton, Alberta T6T 2B5
$199,808Maintenance, Insurance, Common Area Maintenance, Landscaping, Property Management, Other, See Remarks
$460.09 Monthly
Maintenance, Insurance, Common Area Maintenance, Landscaping, Property Management, Other, See Remarks
$460.09 MonthlyBright & stylish 2-bed SOUTH-FACING TOP FLOOR home flooded w/ natural light! Features black & SS appliances, high quality vinyl plank floors w/ underlay, VAULTED CEILINGS, NEW baseboards & casings. Spacious kitchen boasts island & pantry. Primary bdrm offers walk-thru closet + 3pc ensuite w/ updated tile flr. Added perks: in-suite laundry/storage, fibre optic wiring, COVERED PARKING. Well-maintained bldg incl. social rm, guest suite, & indoor garbage/recycling rm. Steps to shopping, parks, paths, transit & more! (id:46923)
Property Details
| MLS® Number | E4437671 |
| Property Type | Single Family |
| Neigbourhood | Wild Rose |
| Amenities Near By | Airport, Golf Course, Playground, Public Transit, Schools, Shopping, Ski Hill |
| Community Features | Public Swimming Pool |
| Features | See Remarks, No Smoking Home |
| Structure | Patio(s) |
Building
| Bathroom Total | 2 |
| Bedrooms Total | 2 |
| Appliances | Dishwasher, Dryer, Hood Fan, Microwave, Refrigerator, Stove, Washer, Window Coverings |
| Basement Type | None |
| Ceiling Type | Vaulted |
| Constructed Date | 2005 |
| Heating Type | Baseboard Heaters |
| Size Interior | 829 Ft2 |
| Type | Apartment |
Parking
| Carport |
Land
| Acreage | No |
| Land Amenities | Airport, Golf Course, Playground, Public Transit, Schools, Shopping, Ski Hill |
| Size Irregular | 79.26 |
| Size Total | 79.26 M2 |
| Size Total Text | 79.26 M2 |
Rooms
| Level | Type | Length | Width | Dimensions |
|---|---|---|---|---|
| Main Level | Living Room | 4.58 m | 3.57 m | 4.58 m x 3.57 m |
| Main Level | Kitchen | 3.6 m | 3.29 m | 3.6 m x 3.29 m |
| Main Level | Primary Bedroom | 4.23 m | 3.3 m | 4.23 m x 3.3 m |
| Main Level | Bedroom 2 | 3.61 m | 3.02 m | 3.61 m x 3.02 m |
https://www.realtor.ca/real-estate/28347021/401-3425-19-st-nw-edmonton-wild-rose
Contact Us
Contact us for more information
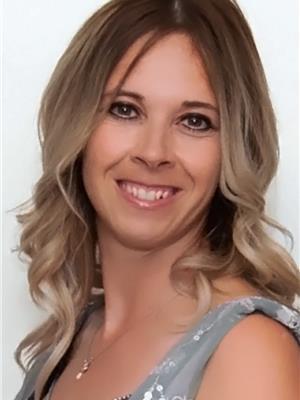
Reinee L. Bouclin
Associate
425-450 Ordze Rd
Sherwood Park, Alberta T8B 0C5
(780) 570-9650

