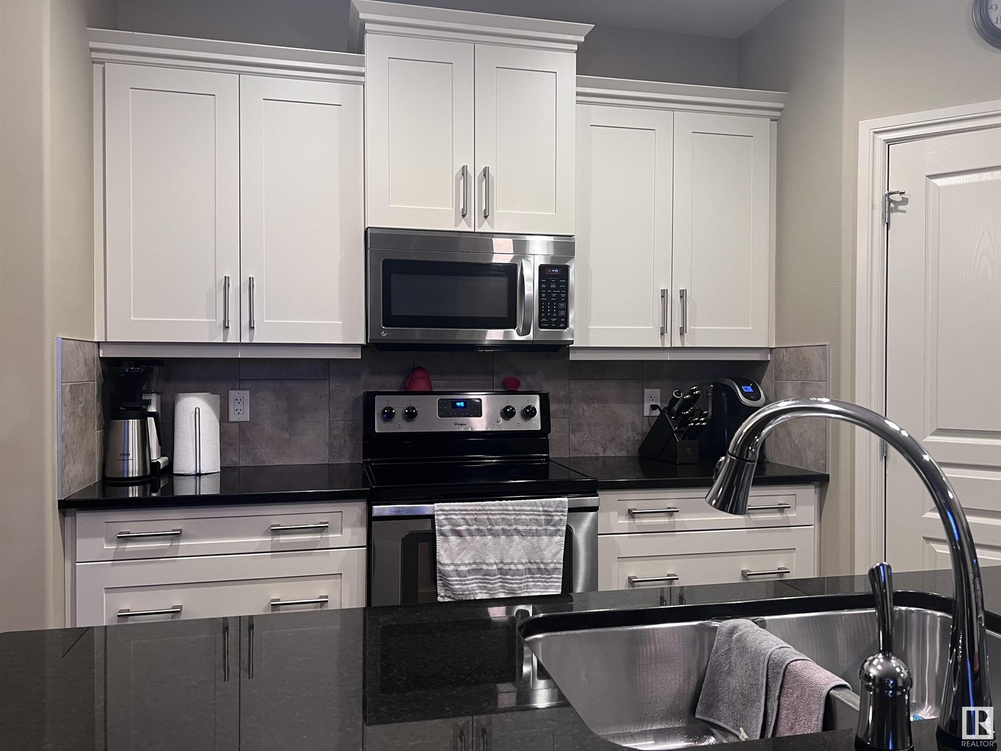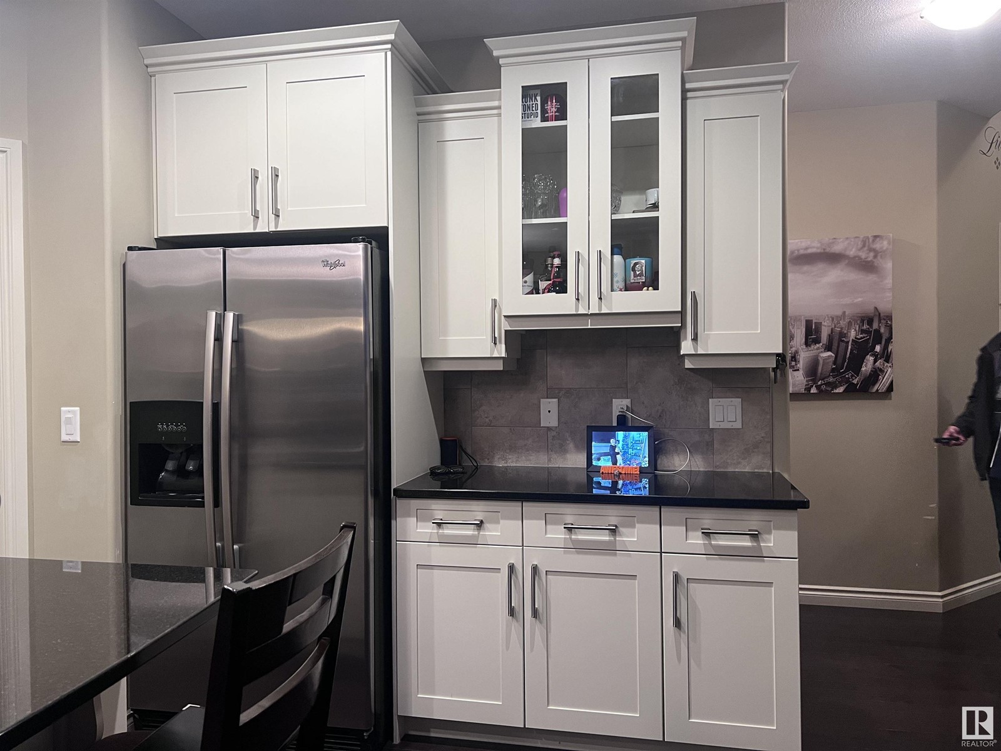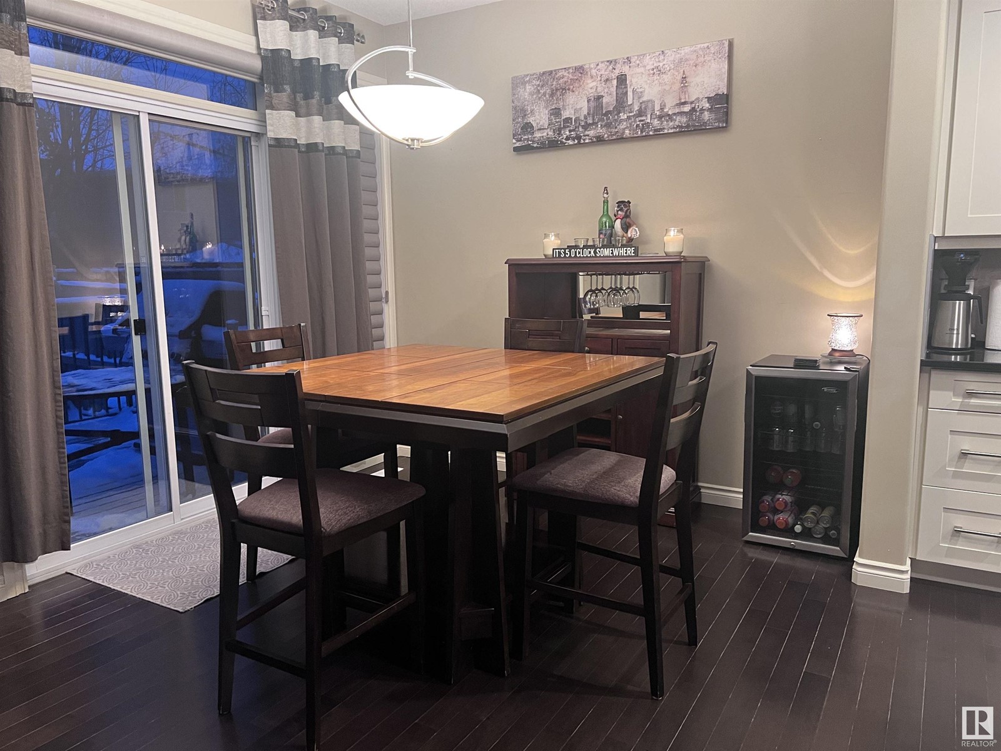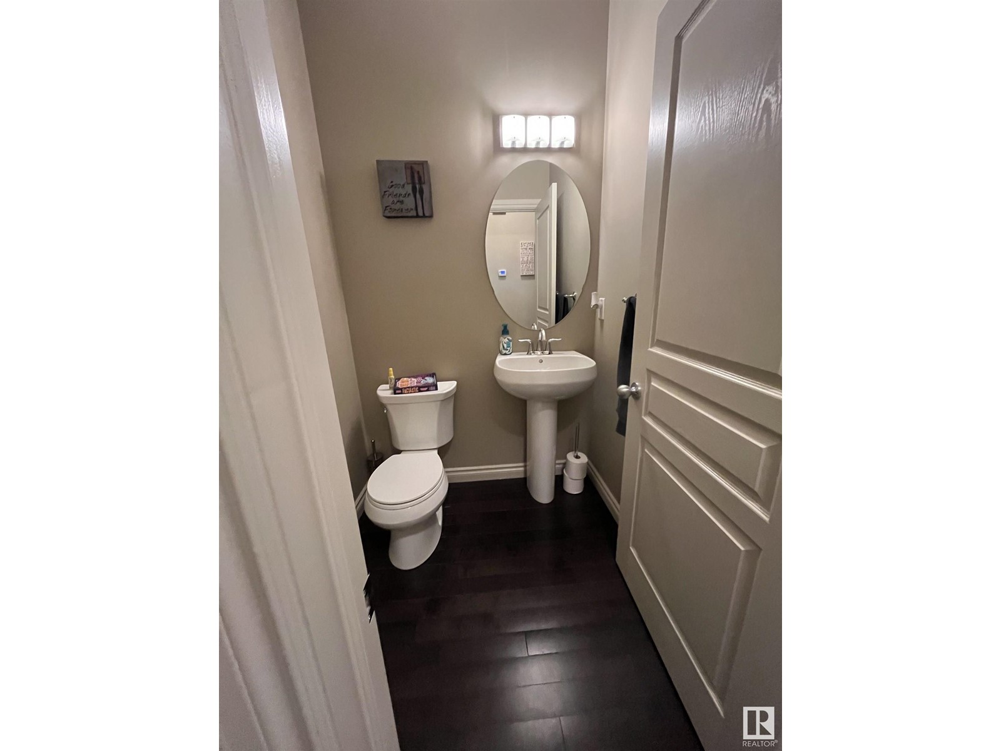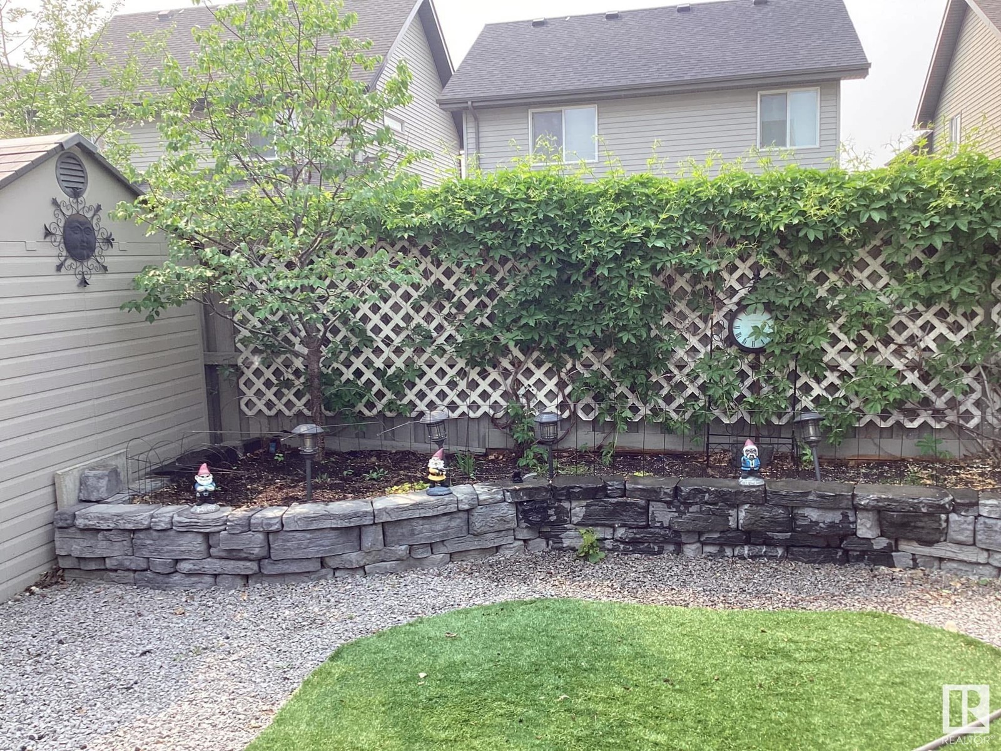4010 Charles Pl Sw Sw Edmonton, Alberta T6W 0Z3
$599,900
This spacious 3-bedroom, 3-bathroom home with a main floor office offers approximately 2,400 sq. ft. of living space. The kitchen features granite countertops, built-in stainless steel appliances, a new dishwasher, and a walk-through pantry. The living room has a gas fireplace, and patio doors from the dining area lead to a deck and backyard with a gas BBQ hookup. Upstairs, enjoy a bonus room, a luxurious primary suite with a spa-like ensuite and walk-in closet, plus two large bedrooms. The unfinished basement, with three windows, is ready for your ideas. Additional highlights include main floor laundry/mudroom, an updated furnace, and an insulated double garage with 220 power. Located near parks, schools, shopping, and transit! (id:46923)
Property Details
| MLS® Number | E4415950 |
| Property Type | Single Family |
| Neigbourhood | Chappelle Area |
| Features | Cul-de-sac, Flat Site, No Back Lane |
| Parking Space Total | 4 |
| Structure | Deck |
Building
| Bathroom Total | 3 |
| Bedrooms Total | 3 |
| Appliances | Dishwasher, Dryer, Microwave Range Hood Combo, Refrigerator, Storage Shed, Stove, Washer, Window Coverings |
| Basement Development | Unfinished |
| Basement Type | Full (unfinished) |
| Constructed Date | 2012 |
| Construction Style Attachment | Detached |
| Fire Protection | Smoke Detectors |
| Fireplace Fuel | Gas |
| Fireplace Present | Yes |
| Fireplace Type | Unknown |
| Half Bath Total | 1 |
| Heating Type | Forced Air |
| Stories Total | 2 |
| Size Interior | 2,411 Ft2 |
| Type | House |
Parking
| Attached Garage |
Land
| Acreage | No |
| Fence Type | Fence |
| Size Irregular | 386.28 |
| Size Total | 386.28 M2 |
| Size Total Text | 386.28 M2 |
Rooms
| Level | Type | Length | Width | Dimensions |
|---|---|---|---|---|
| Main Level | Living Room | 4.88 m | 4.51 m | 4.88 m x 4.51 m |
| Main Level | Dining Room | 3.34 m | 2.87 m | 3.34 m x 2.87 m |
| Main Level | Kitchen | 3.95 m | 3.69 m | 3.95 m x 3.69 m |
| Main Level | Den | 3.18 m | 2.76 m | 3.18 m x 2.76 m |
| Main Level | Office | 3.18 m | 2.76 m | 3.18 m x 2.76 m |
| Upper Level | Primary Bedroom | 4.23 m | 4.1 m | 4.23 m x 4.1 m |
| Upper Level | Bedroom 2 | 4.07 m | 3.3 m | 4.07 m x 3.3 m |
| Upper Level | Bedroom 3 | 4.07 m | 3.28 m | 4.07 m x 3.28 m |
| Upper Level | Bonus Room | 4.55 m | 4.04 m | 4.55 m x 4.04 m |
https://www.realtor.ca/real-estate/27735141/4010-charles-pl-sw-sw-edmonton-chappelle-area
Contact Us
Contact us for more information
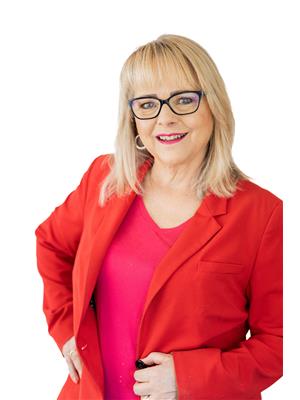
Susan C. Janzen
Associate
(780) 444-8017
www.susanjanzen.com/
www.facebook.com/Edmontonhomessusanjanzen/
www.linkedin.com/in/susan-janzen-b-ed-5940988/
201-6650 177 St Nw
Edmonton, Alberta T5T 4J5
(780) 483-4848
(780) 444-8017






