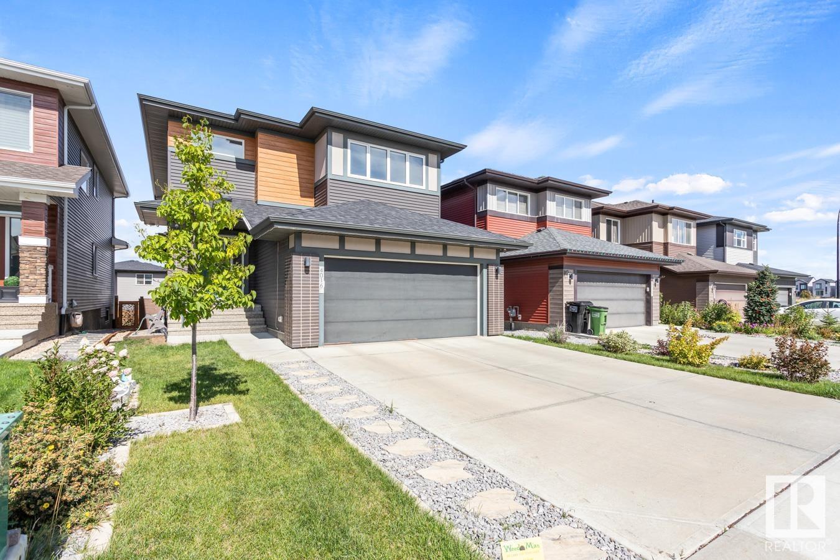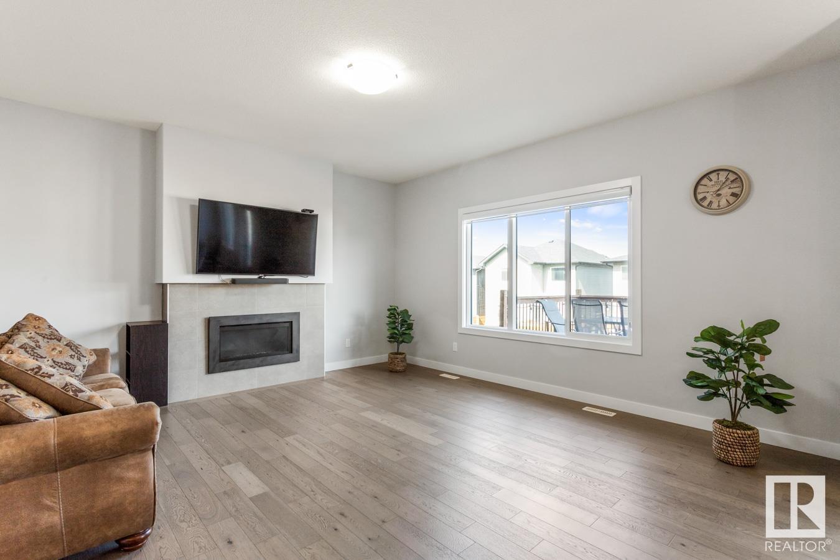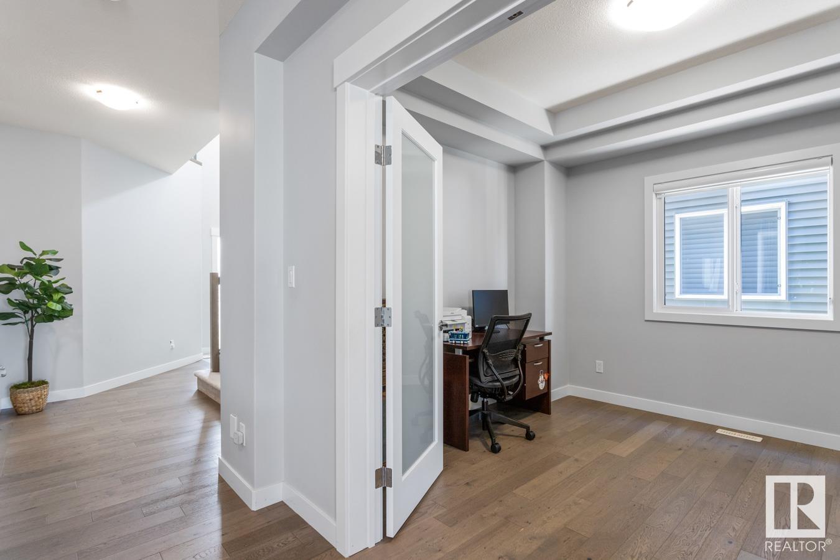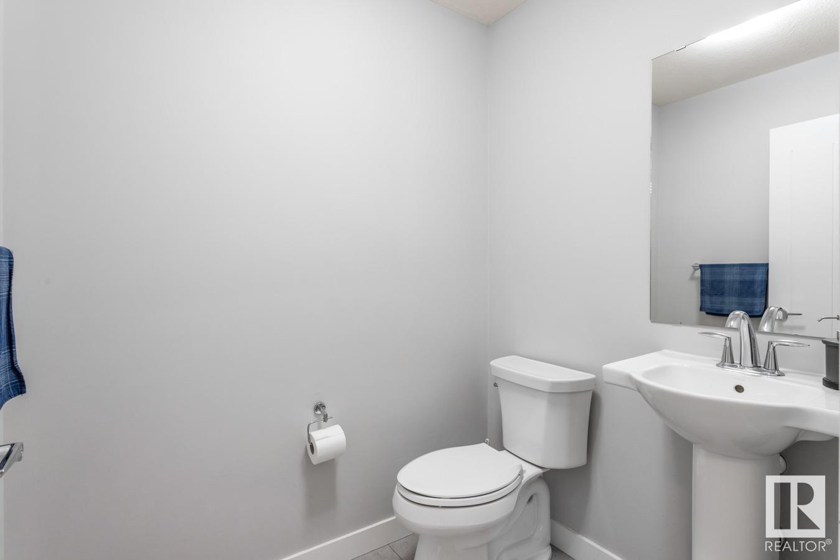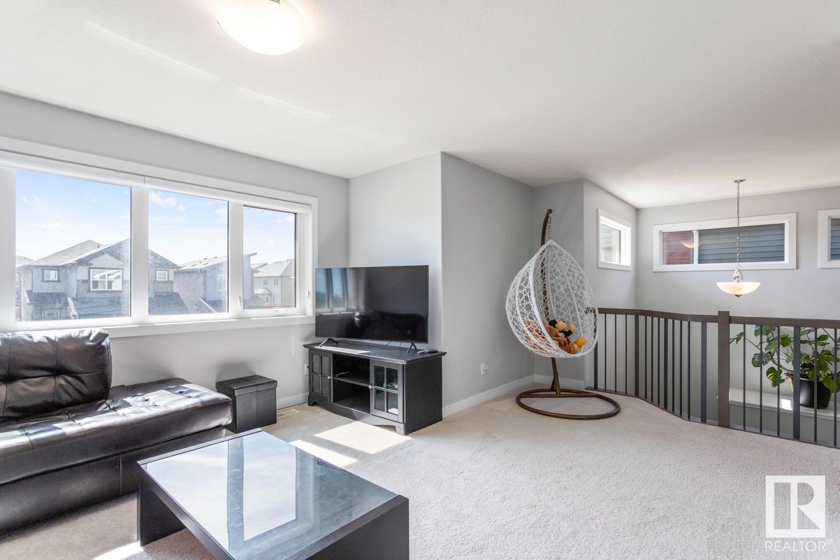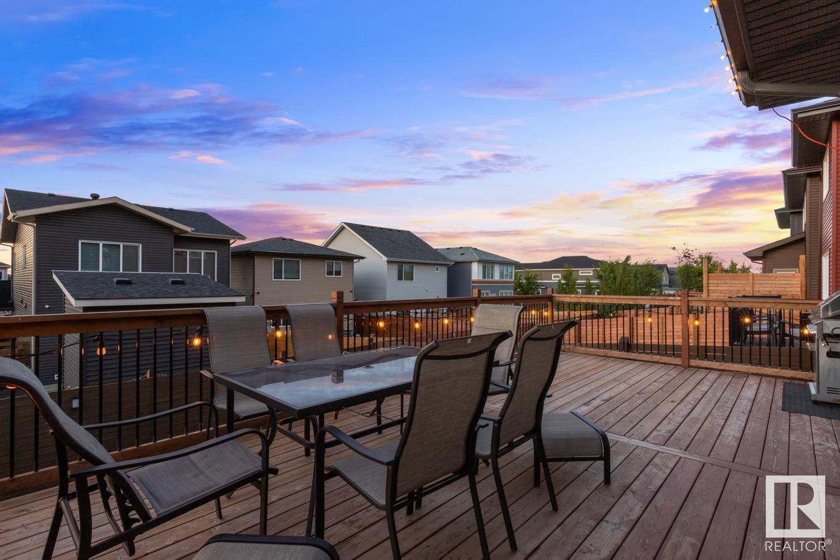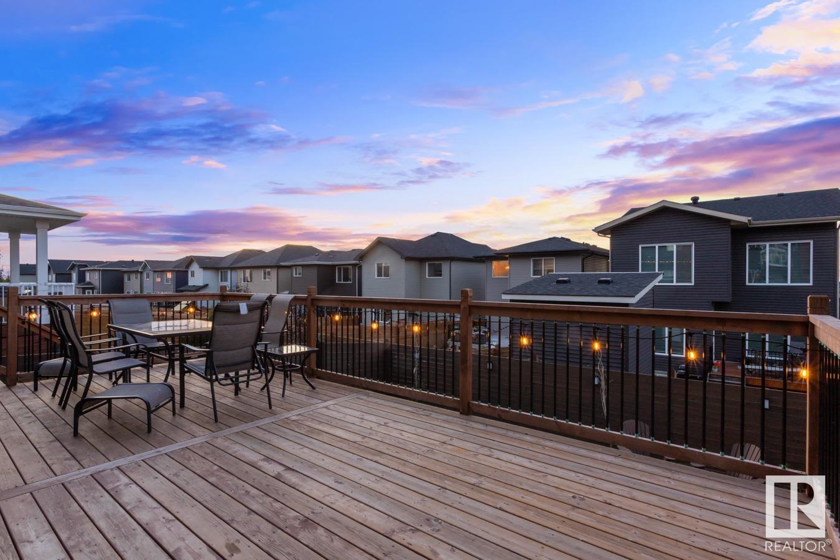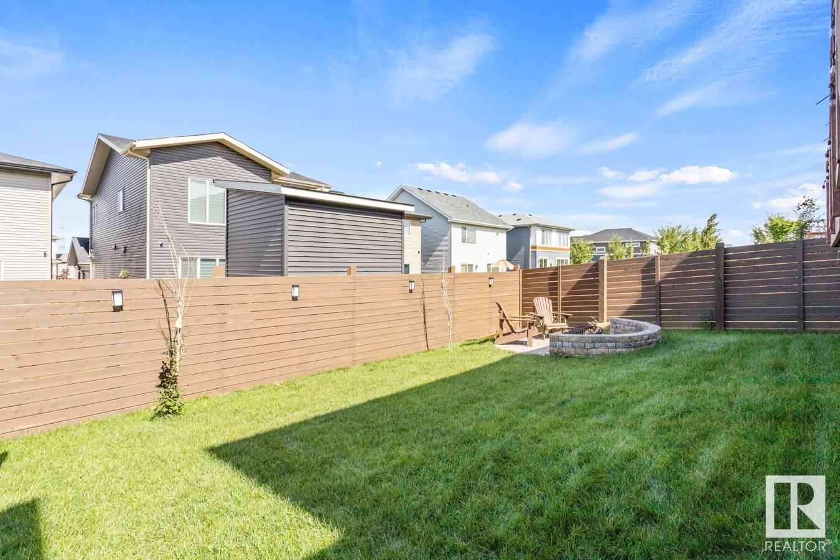4016 6 Av Sw Sw Edmonton, Alberta T6X 2J1
$659,000
Discover your dream home in the prestigious Hills at Charlesworth, a community honored with the Best Community award for two consecutive years.Built by the award-winning Dolce Vita builder, this stunning 2363 sq ft home offers comfort, and convenience. The exterior features a striking color palette and a sealed exposed aggregate walkway.Step inside to a grand foyer with 17-foot ceilings, leading to an open layout with a fireplace,gourmet kitchen, quartz countertops,and 5 stainless steel appliances.The main floor features upgraded engineered hardwood flooring, versatile den and spacious mudroom with ample storage.3 large bedrooms, including a master suite with a5-piece ensuite, and walk-in closet.Bonus room with oversized windows and an upstairs laundry with a sink.The outdoor space features an oversized deck,a well-maintained backyard, and a paver patio. Enjoy centralized AC for hot summer days.Experience high end finishes in this thoughtfully designed home. Sep BSMNT door can be easily made under $3000 (id:46923)
Property Details
| MLS® Number | E4404384 |
| Property Type | Single Family |
| Neigbourhood | Charlesworth |
| AmenitiesNearBy | Airport, Shopping |
| Features | Closet Organizers, No Animal Home, No Smoking Home |
| Structure | Deck |
Building
| BathroomTotal | 3 |
| BedroomsTotal | 3 |
| Amenities | Ceiling - 9ft |
| Appliances | Dishwasher, Garage Door Opener Remote(s), Garage Door Opener, Hood Fan, Humidifier, Microwave, Refrigerator, Stove, Washer |
| BasementDevelopment | Unfinished |
| BasementType | Full (unfinished) |
| ConstructedDate | 2017 |
| ConstructionStatus | Insulation Upgraded |
| ConstructionStyleAttachment | Detached |
| CoolingType | Central Air Conditioning |
| FireProtection | Smoke Detectors |
| FireplaceFuel | Gas |
| FireplacePresent | Yes |
| FireplaceType | Unknown |
| HalfBathTotal | 1 |
| HeatingType | Forced Air |
| StoriesTotal | 2 |
| SizeInterior | 2363.5394 Sqft |
| Type | House |
Parking
| Attached Garage |
Land
| Acreage | No |
| FenceType | Fence |
| LandAmenities | Airport, Shopping |
| SizeIrregular | 389.4 |
| SizeTotal | 389.4 M2 |
| SizeTotalText | 389.4 M2 |
Rooms
| Level | Type | Length | Width | Dimensions |
|---|---|---|---|---|
| Main Level | Living Room | Measurements not available | ||
| Main Level | Dining Room | Measurements not available | ||
| Main Level | Kitchen | Measurements not available | ||
| Main Level | Den | Measurements not available | ||
| Upper Level | Primary Bedroom | Measurements not available | ||
| Upper Level | Bedroom 2 | Measurements not available | ||
| Upper Level | Bedroom 3 | Measurements not available | ||
| Upper Level | Bonus Room | Measurements not available |
https://www.realtor.ca/real-estate/27351377/4016-6-av-sw-sw-edmonton-charlesworth
Interested?
Contact us for more information
Jaspreet Bhatia
Associate
3-9411 98 Ave Nw
Edmonton, Alberta T6C 2C8




