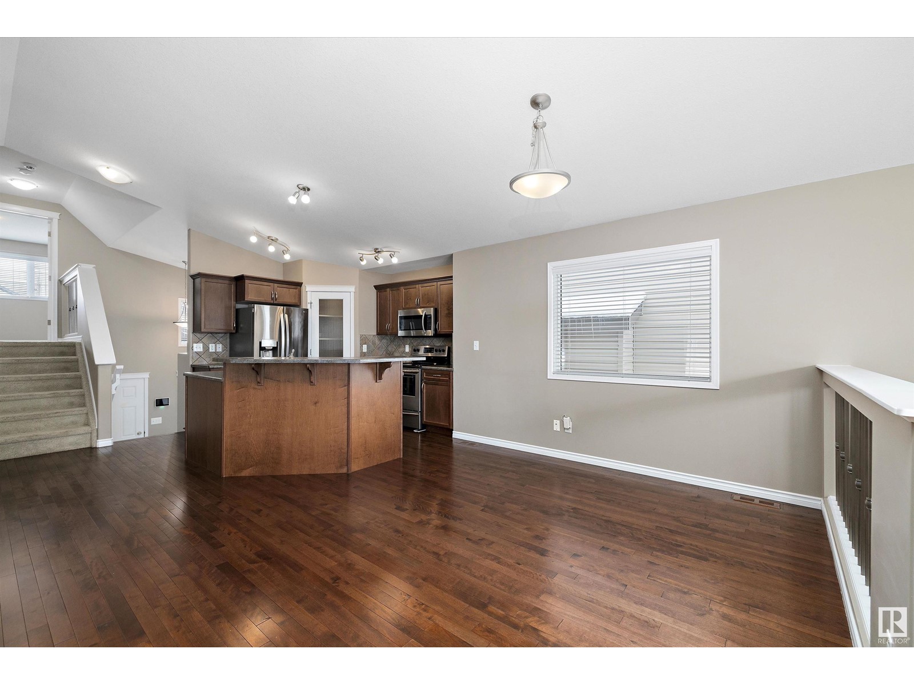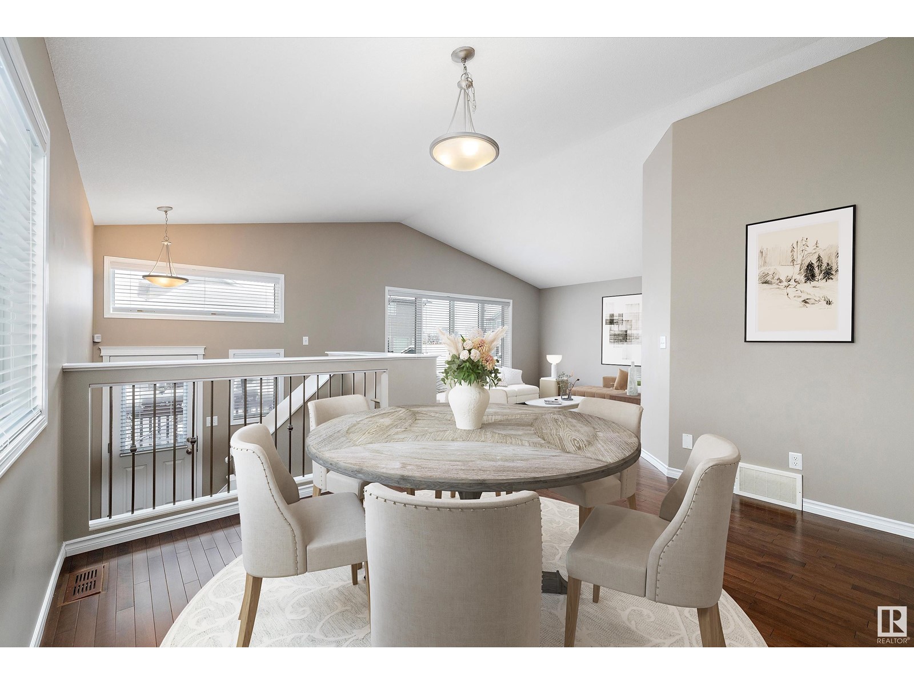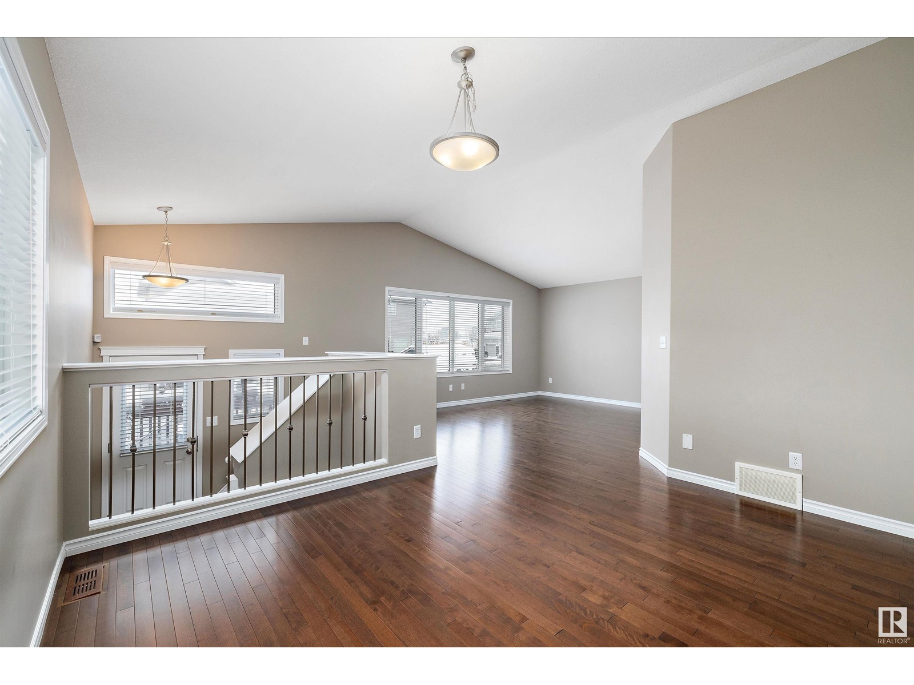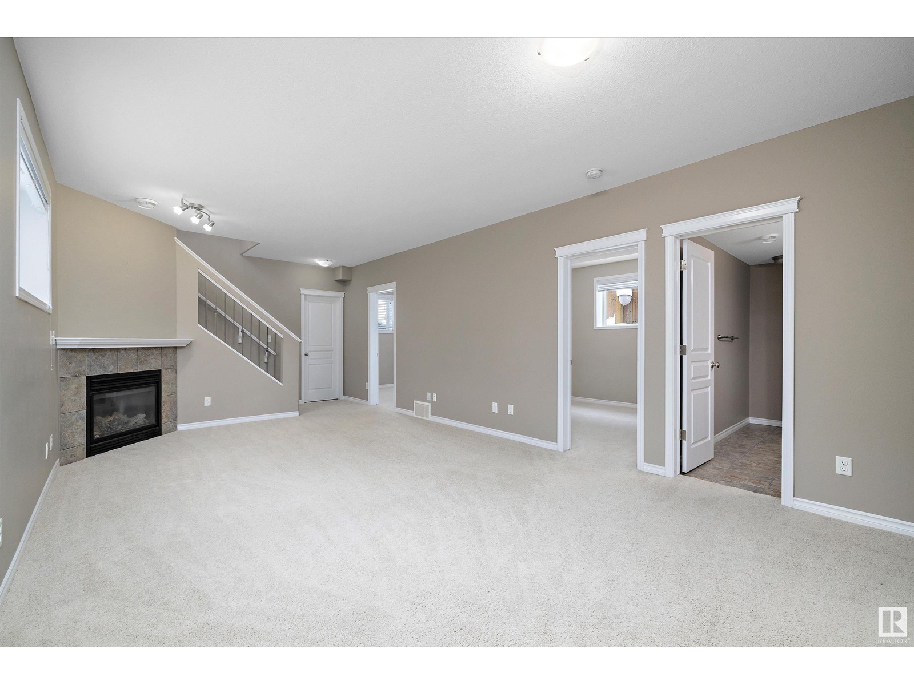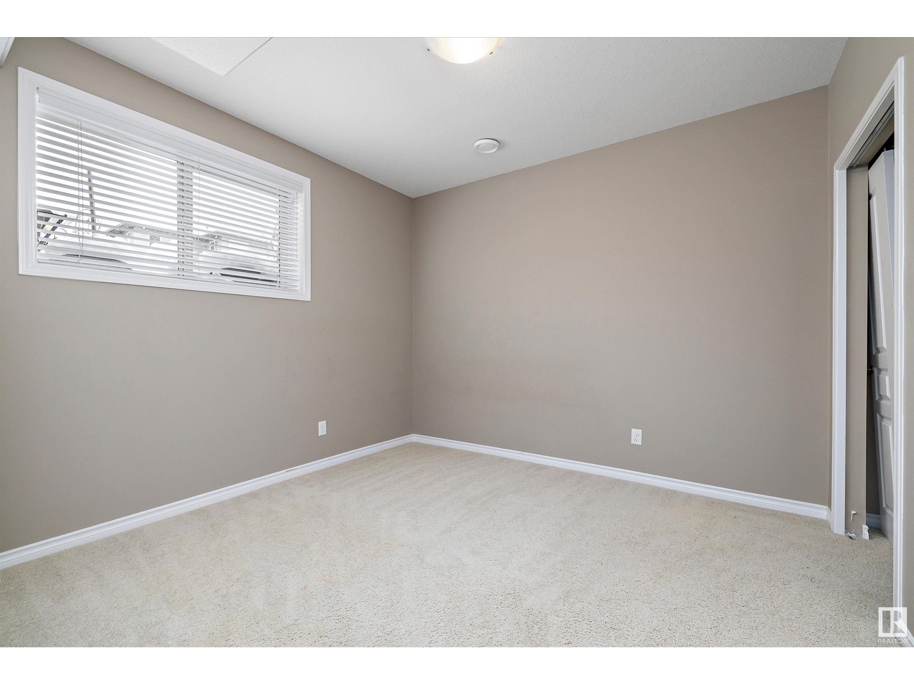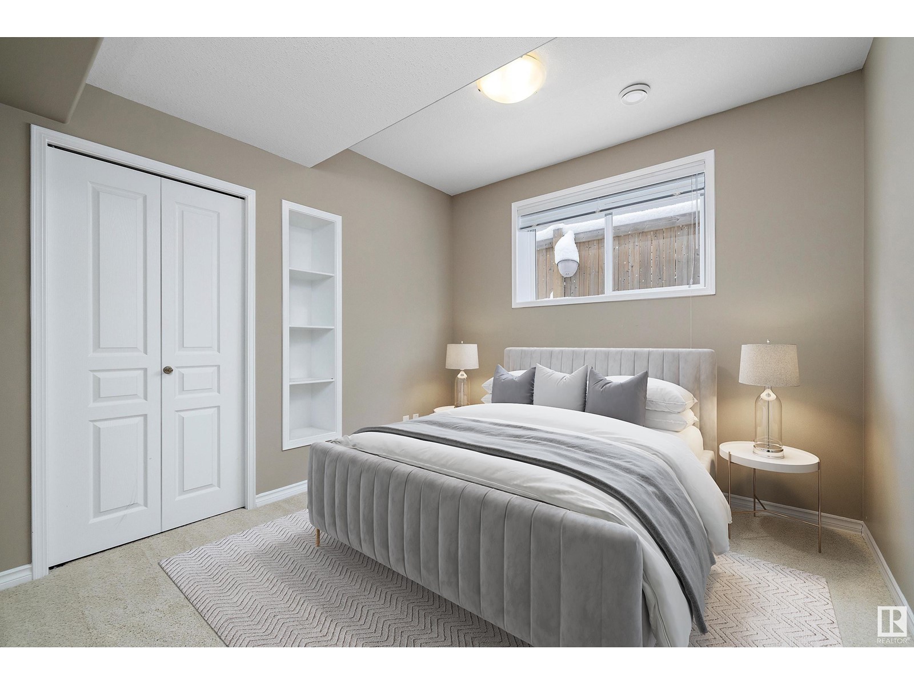4019 164 Av Nw Edmonton, Alberta T5Y 0M6
$559,900
Beautiful Bi-level in Brintnell! With over 2200sqft of livable space, this 2010-built home is ideal for a large family as it ft. 5 bedrooms, 3, bathrooms, a double ATTACHED garage, and an EXTRA WIDE driveway. Enter and appreciate the gleaming HARDWOOD floors, VAULTED ceilings, and CENTRAL-A/C. The modern, OPEN CONCEPT floor plan is inviting and completed by a chef's kitchen ft. newer S/S appliances, prep island w/ eat-in bar, corner pantry, and tons of counter space. The living room and dining area are both spacious and sun-lit by the SOUTHWEST-facing backyard. Additionally, there are two large bedrooms and a 4pc bath all on the main floor. On the upper level, there's a comfortable primary room that includes a 3pc ensuite and W/I closet. Downstairs, there's two additional bedrooms, a 4pc bath, and large family room w/ a corner GAS F/P. This exceptional property has over $44,000 of recent improvements including: new concrete walkway, BBQ gas line, shed, gazebo, security system, blinds, and deck extension. (id:46923)
Property Details
| MLS® Number | E4428279 |
| Property Type | Single Family |
| Neigbourhood | Brintnell |
| Amenities Near By | Schools, Shopping |
| Features | Flat Site, No Back Lane, Level |
| Structure | Deck |
Building
| Bathroom Total | 3 |
| Bedrooms Total | 5 |
| Amenities | Ceiling - 9ft |
| Appliances | Dishwasher, Dryer, Microwave Range Hood Combo, Stove, Washer |
| Architectural Style | Bi-level |
| Basement Development | Finished |
| Basement Type | Full (finished) |
| Ceiling Type | Vaulted |
| Constructed Date | 2010 |
| Construction Style Attachment | Detached |
| Fireplace Fuel | Gas |
| Fireplace Present | Yes |
| Fireplace Type | Corner |
| Heating Type | Forced Air |
| Size Interior | 1,428 Ft2 |
| Type | House |
Parking
| Attached Garage |
Land
| Acreage | No |
| Fence Type | Fence |
| Land Amenities | Schools, Shopping |
| Size Irregular | 403.16 |
| Size Total | 403.16 M2 |
| Size Total Text | 403.16 M2 |
Rooms
| Level | Type | Length | Width | Dimensions |
|---|---|---|---|---|
| Basement | Family Room | 6.38 m | 3.91 m | 6.38 m x 3.91 m |
| Basement | Bedroom 4 | 3.03 m | 3.18 m | 3.03 m x 3.18 m |
| Basement | Bedroom 5 | 3.31 m | 3.19 m | 3.31 m x 3.19 m |
| Main Level | Living Room | 3.78 m | 4.99 m | 3.78 m x 4.99 m |
| Main Level | Dining Room | 3.04 m | 3.28 m | 3.04 m x 3.28 m |
| Main Level | Kitchen | 3.74 m | 3.2 m | 3.74 m x 3.2 m |
| Main Level | Bedroom 2 | 2.9 m | 3.45 m | 2.9 m x 3.45 m |
| Main Level | Bedroom 3 | 2.73 m | 3.45 m | 2.73 m x 3.45 m |
| Upper Level | Primary Bedroom | 4.55 m | 4.15 m | 4.55 m x 4.15 m |
https://www.realtor.ca/real-estate/28095385/4019-164-av-nw-edmonton-brintnell
Contact Us
Contact us for more information
Anthony Trang
Associate
(780) 429-1206
www.myedmontonhomesearcher.com/
www.linkedin.com/in/anthony-trang-233b20a7/
10630 124 St Nw
Edmonton, Alberta T5N 1S3
(780) 478-5478
(780) 457-5240














