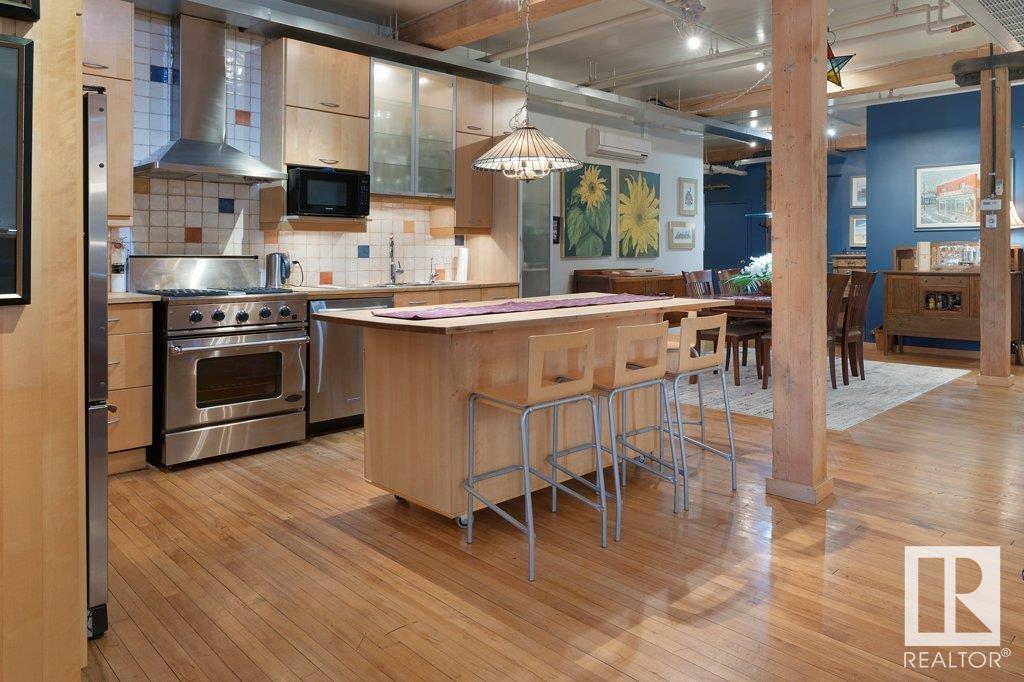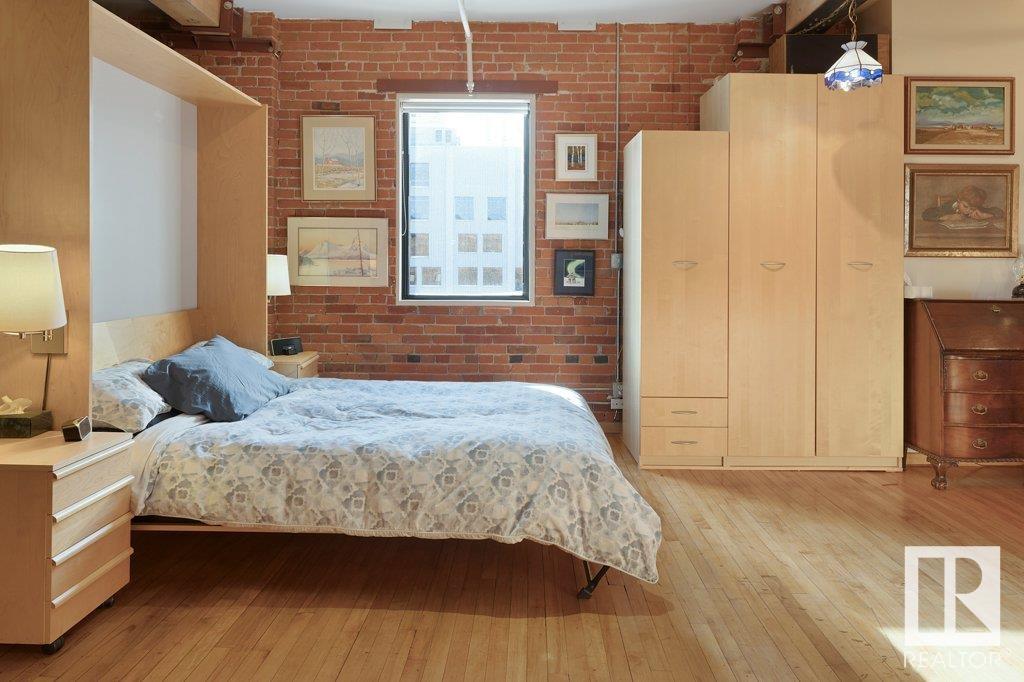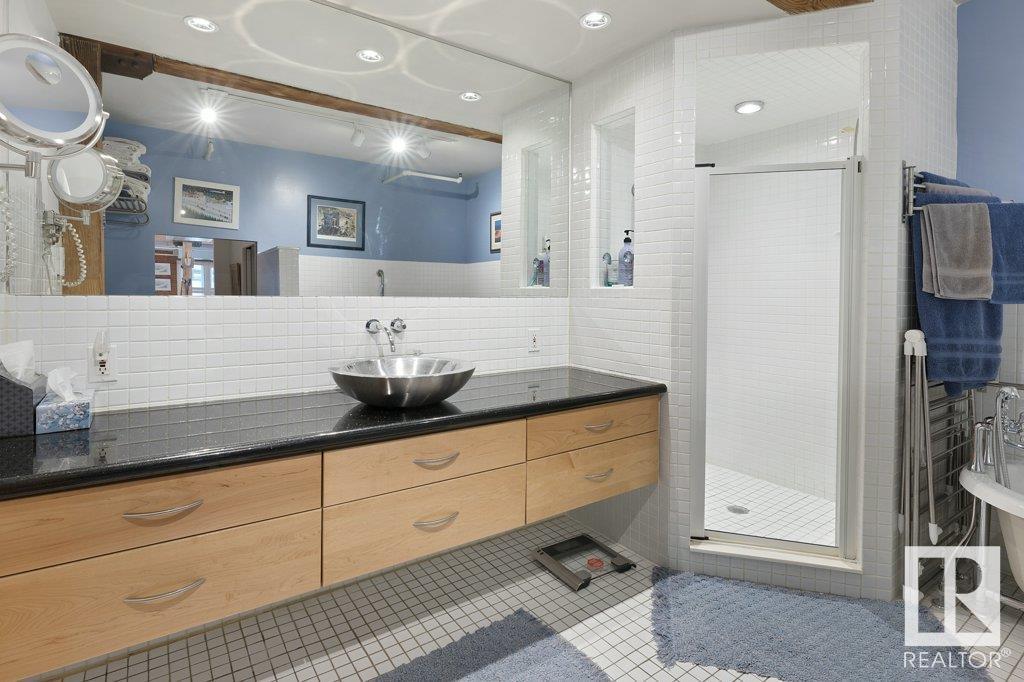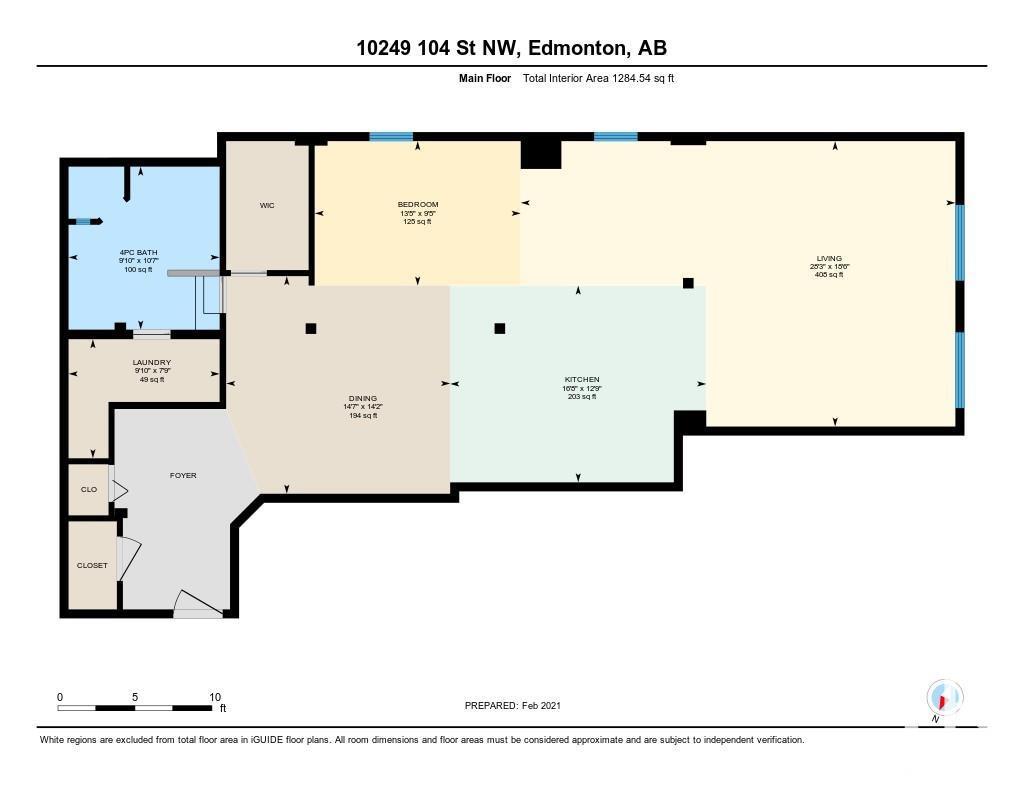#402 10249 104 St Nw Edmonton, Alberta T5J 1B1
$379,000Maintenance, Exterior Maintenance, Insurance, Common Area Maintenance, Other, See Remarks, Property Management
$460 Monthly
Maintenance, Exterior Maintenance, Insurance, Common Area Maintenance, Other, See Remarks, Property Management
$460 MonthlyThis loft offers upscale urban living with bright, open space and room to spare minus the price tag! Be wowed by the: 10 ceilings; south & west facing windows; timber beams; brick walls and real hardwood. Completely remodelled means you benefit from a modern kitchen with gas stove, stainless appliances, plenty of current cabinets & a moveable island. The open space offers; a living room with full wall of wood built-ins; good size dining area for dinner parties; bedroom area with murphy bed which can be easily enclosed with 7 ft walls (quote available); a 4 pce. bath with clawfoot tub & separate shower and in-suite storage and laundry. Its rare that youll find underground parking and a 2nd storage room in a loft condo. We havent even talked about location! Step outside your front door onto the 104 st. outdoor farmers market. Stroll down the St. to enjoy great restaurants & shopping. Close to Rogers Place, MacEwan University & and public transit to U of A or NAIT. No more long commutes welcome home! (id:46923)
Property Details
| MLS® Number | E4398344 |
| Property Type | Single Family |
| Neigbourhood | Downtown (Edmonton) |
| AmenitiesNearBy | Public Transit, Shopping |
| Features | No Animal Home, No Smoking Home, Built-in Wall Unit |
| ViewType | City View |
Building
| BathroomTotal | 1 |
| BedroomsTotal | 1 |
| Appliances | Dishwasher, Dryer, Hood Fan, Microwave, Refrigerator, Gas Stove(s), Washer, Water Softener |
| ArchitecturalStyle | Loft |
| BasementType | None |
| ConstructedDate | 1913 |
| FireProtection | Sprinkler System-fire |
| HeatingType | Coil Fan |
| SizeInterior | 1284.5651 Sqft |
| Type | Apartment |
Parking
| Heated Garage | |
| Parkade | |
| Underground |
Land
| Acreage | No |
| LandAmenities | Public Transit, Shopping |
| SizeIrregular | 36.45 |
| SizeTotal | 36.45 M2 |
| SizeTotalText | 36.45 M2 |
Rooms
| Level | Type | Length | Width | Dimensions |
|---|---|---|---|---|
| Main Level | Living Room | 5.65 m | 8.61 m | 5.65 m x 8.61 m |
| Main Level | Dining Room | 4.31 m | 4.44 m | 4.31 m x 4.44 m |
| Main Level | Kitchen | 3.9 m | 5.07 m | 3.9 m x 5.07 m |
| Main Level | Primary Bedroom | 2.86 m | 4.08 m | 2.86 m x 4.08 m |
https://www.realtor.ca/real-estate/27195768/402-10249-104-st-nw-edmonton-downtown-edmonton
Interested?
Contact us for more information
Greg G. Mcdannold
Associate
201-5607 199 St Nw
Edmonton, Alberta T6M 0M8




























