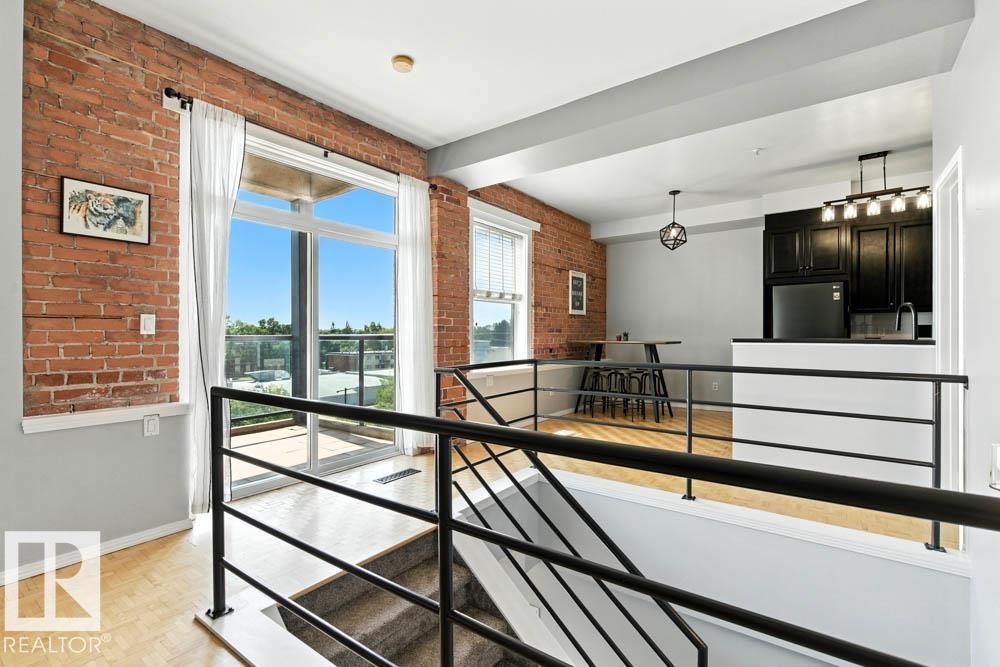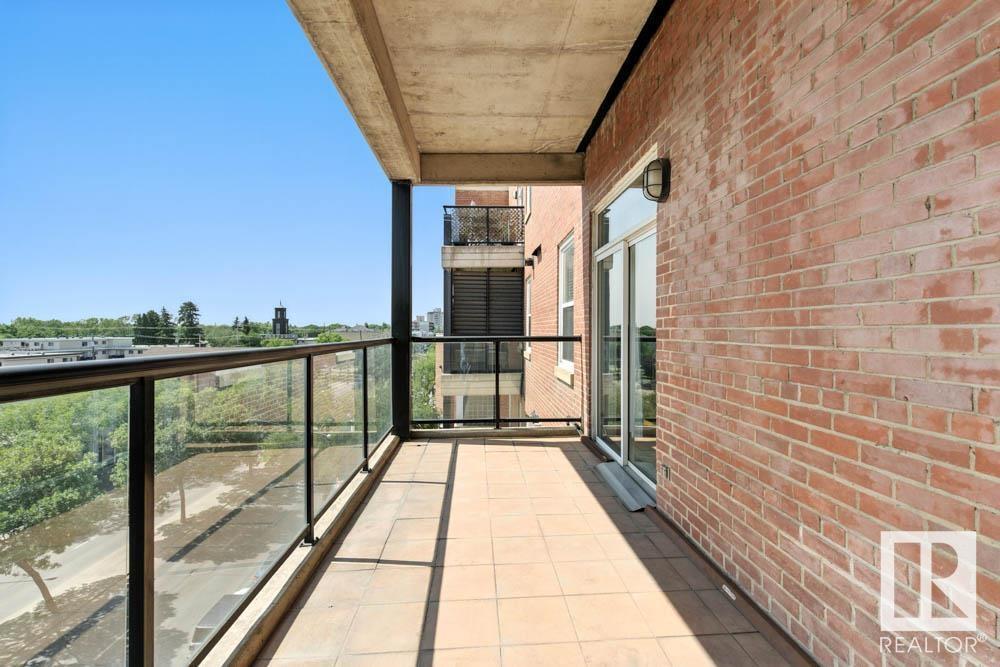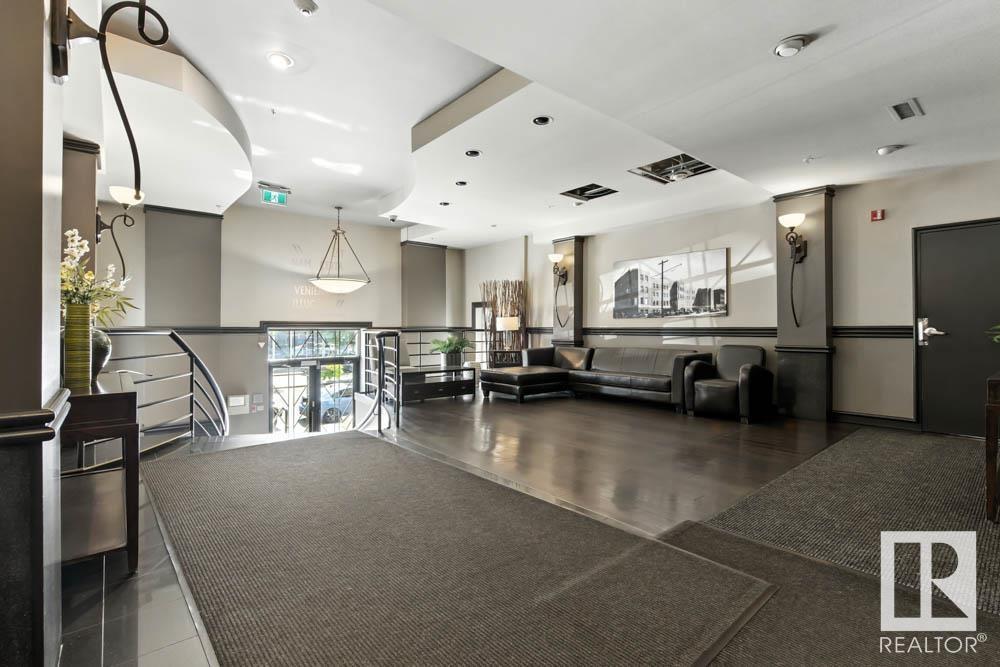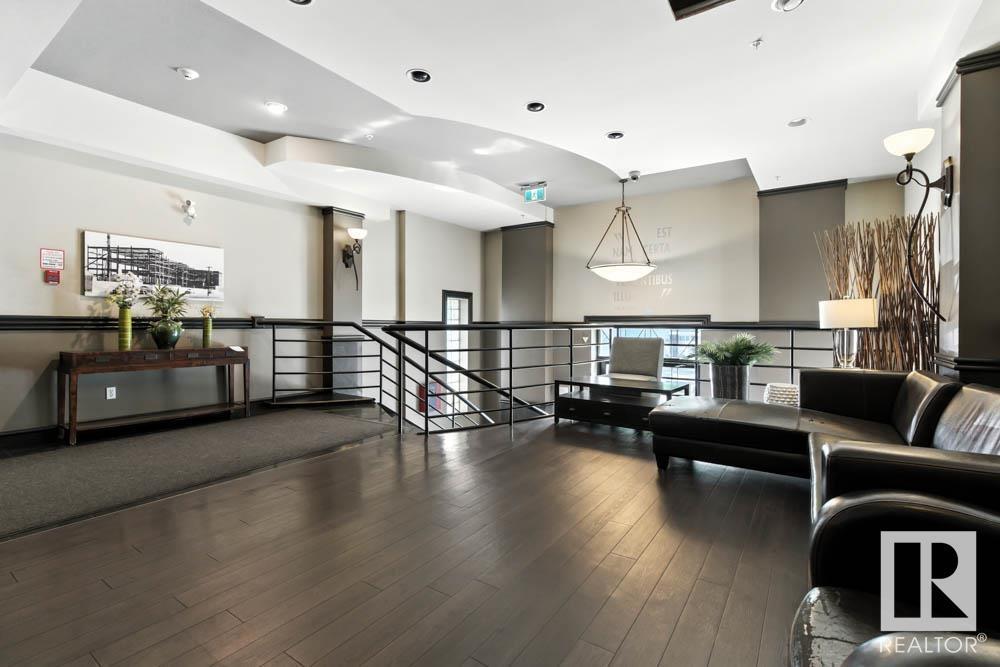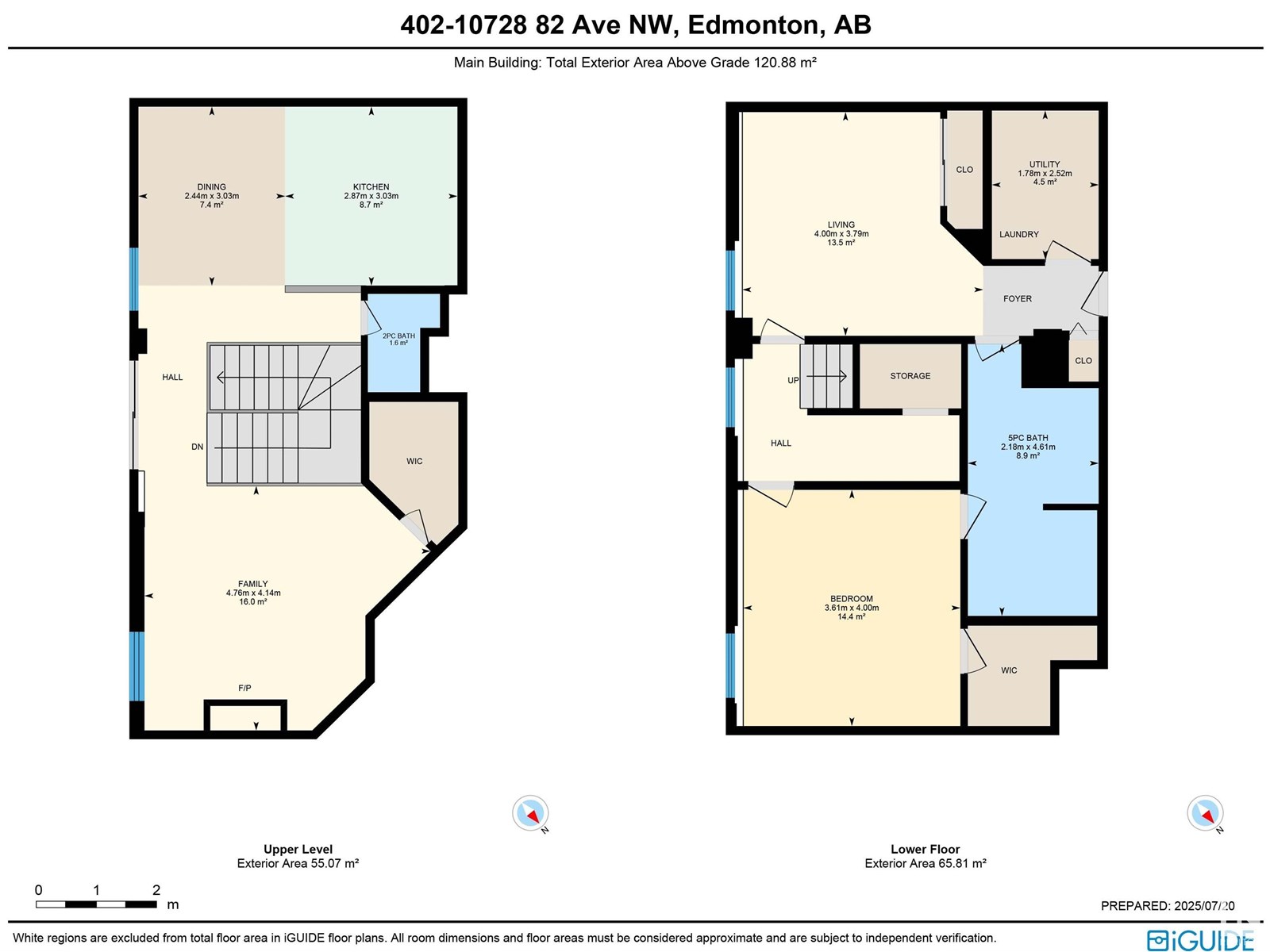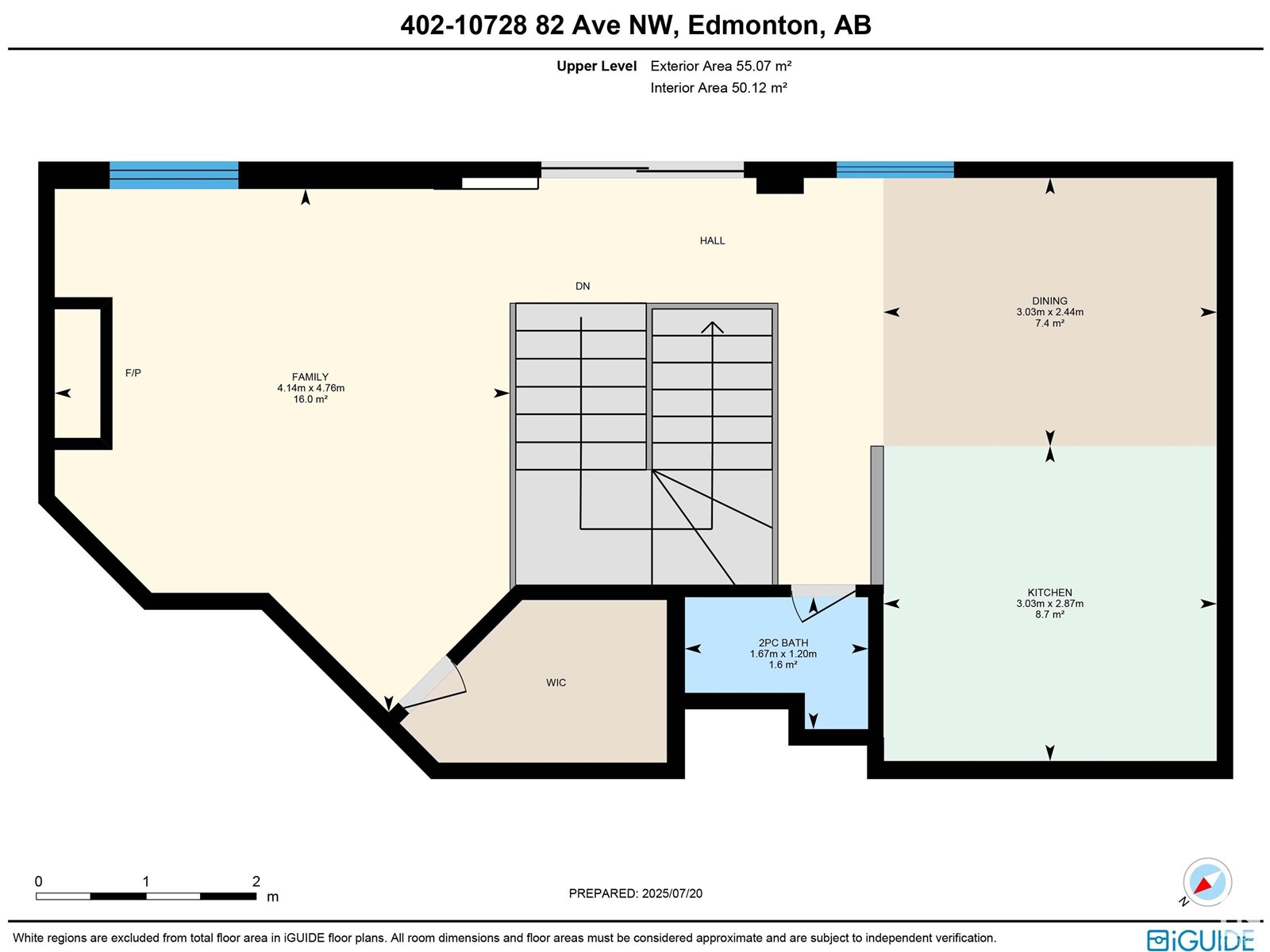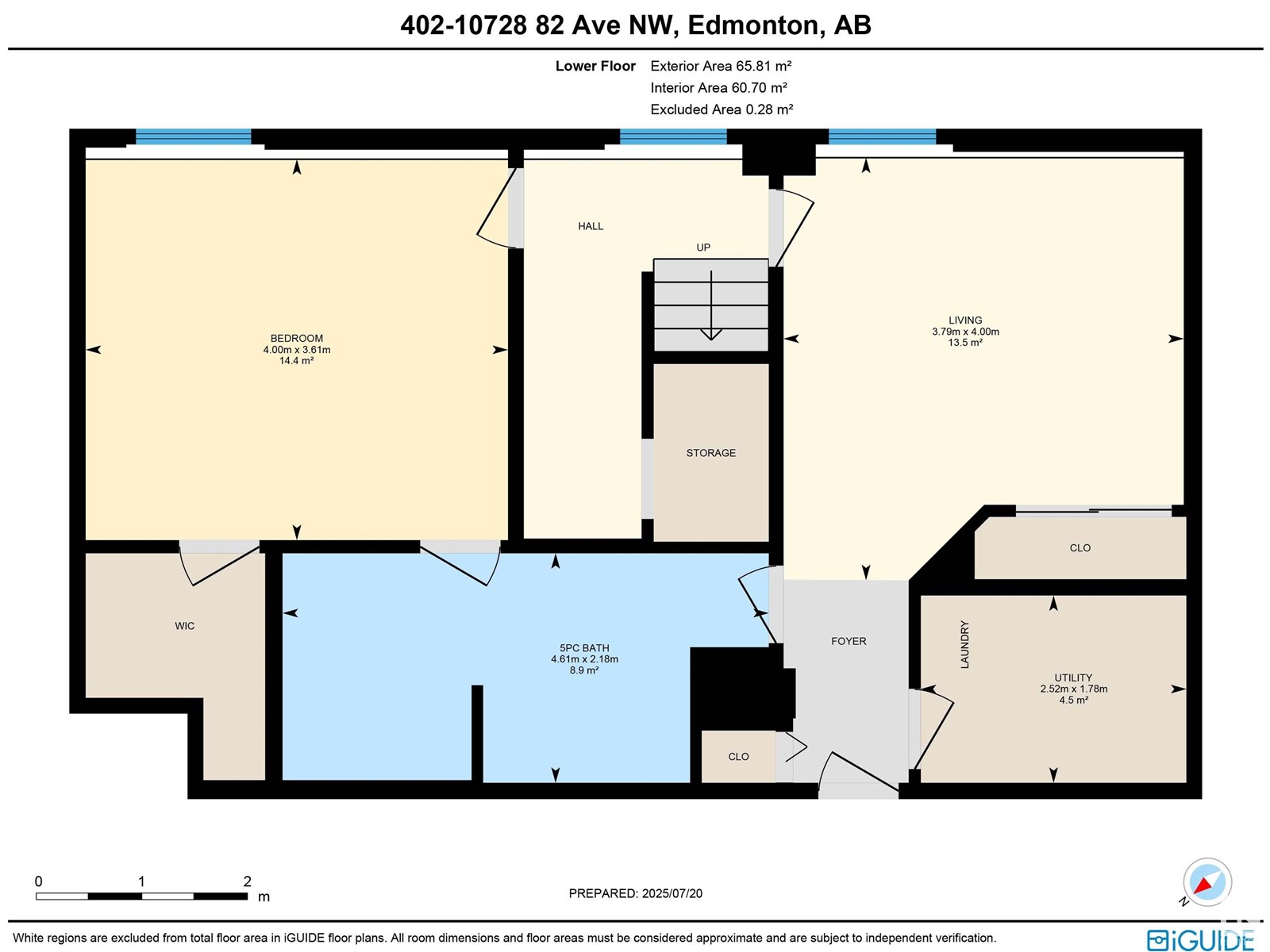#402 10728 82 Av Nw Edmonton, Alberta T6E 6P5
$355,000Maintenance, Exterior Maintenance, Insurance, Common Area Maintenance, Landscaping, Other, See Remarks, Property Management
$693.36 Monthly
Maintenance, Exterior Maintenance, Insurance, Common Area Maintenance, Landscaping, Other, See Remarks, Property Management
$693.36 MonthlyWELCOME TO THE HEART OF OLD STRATHCONA! This UNIQUE 2-STOREY CONDO offers timeless charm and urban flair just steps from Whyte Ave. Brimming with CHARACTER, the space features EXPOSED BRICK, soaring ceilings, and large windows that flood the home with natural light. The open-concept upper level includes a spacious living area, modern kitchen, walkout balcony and room for entertaining. The lower level features a second entry, a large bedroom with generous closet storage, and bathroom, as well as a large flex space that can double as a 2nd bedroom with closet. IN-SUITE LAUNDRY, CENTRAL A/C, two titled underground parking stalls, and a WELL-MANAGED BUILDING round out the features. Walk to restaurants, cafes, festivals, U of A, and transit — this is CITY LIVING that blends classic industrial style with warm, inviting touches near Edmonton's River Valley — perfect for professionals, creatives, or anyone looking to experience one of Edmonton’s most VIBRANT and STORIED NEIGHBOURHOODs. (id:46923)
Property Details
| MLS® Number | E4449142 |
| Property Type | Single Family |
| Neigbourhood | Garneau |
| Amenities Near By | Playground, Public Transit, Schools, Shopping |
| Community Features | Public Swimming Pool |
| Features | Paved Lane, Lane, No Smoking Home |
| Parking Space Total | 2 |
| Structure | Patio(s) |
| View Type | City View |
Building
| Bathroom Total | 2 |
| Bedrooms Total | 2 |
| Amenities | Ceiling - 9ft |
| Appliances | Dishwasher, Dryer, Microwave Range Hood Combo, Oven - Built-in, Refrigerator, Stove, Washer, Window Coverings |
| Basement Type | None |
| Constructed Date | 1948 |
| Fire Protection | Smoke Detectors |
| Fireplace Fuel | Gas |
| Fireplace Present | Yes |
| Fireplace Type | Unknown |
| Half Bath Total | 1 |
| Heating Type | Forced Air |
| Stories Total | 2 |
| Size Interior | 1,193 Ft2 |
| Type | Apartment |
Parking
| Indoor | |
| Heated Garage | |
| Underground |
Land
| Acreage | No |
| Land Amenities | Playground, Public Transit, Schools, Shopping |
| Size Irregular | 52.3 |
| Size Total | 52.3 M2 |
| Size Total Text | 52.3 M2 |
Rooms
| Level | Type | Length | Width | Dimensions |
|---|---|---|---|---|
| Lower Level | Primary Bedroom | 4 m | 3.61 m | 4 m x 3.61 m |
| Lower Level | Bedroom 2 | 3.79 m | 4 m | 3.79 m x 4 m |
| Upper Level | Dining Room | 3.03 m | 2.44 m | 3.03 m x 2.44 m |
| Upper Level | Kitchen | 3.03 m | 2.87 m | 3.03 m x 2.87 m |
| Upper Level | Family Room | 4.14 m | 4.76 m | 4.14 m x 4.76 m |
https://www.realtor.ca/real-estate/28641223/402-10728-82-av-nw-edmonton-garneau
Contact Us
Contact us for more information

Aman K. Rana
Associate
1400-10665 Jasper Ave Nw
Edmonton, Alberta T5J 3S9
(403) 262-7653

