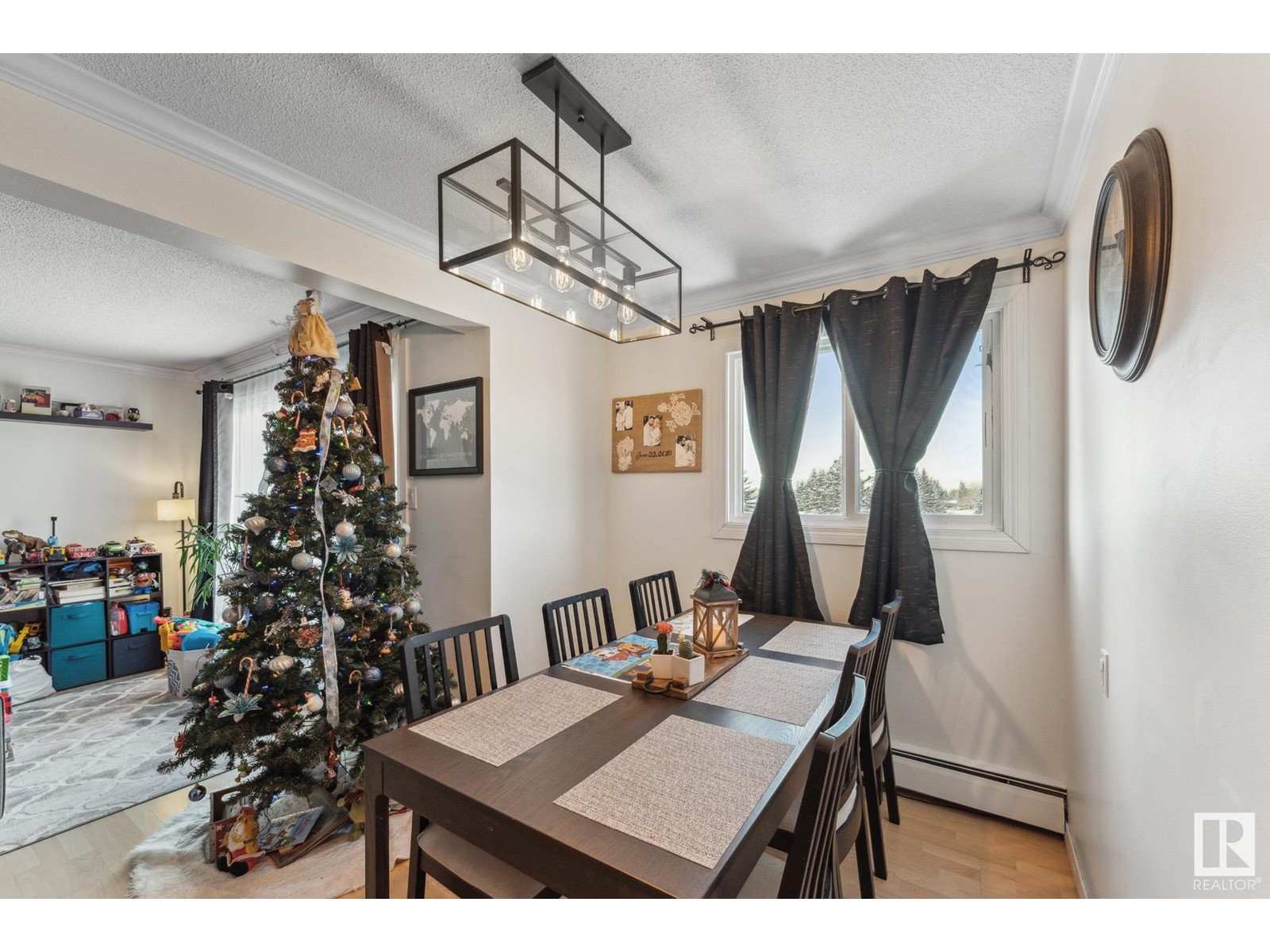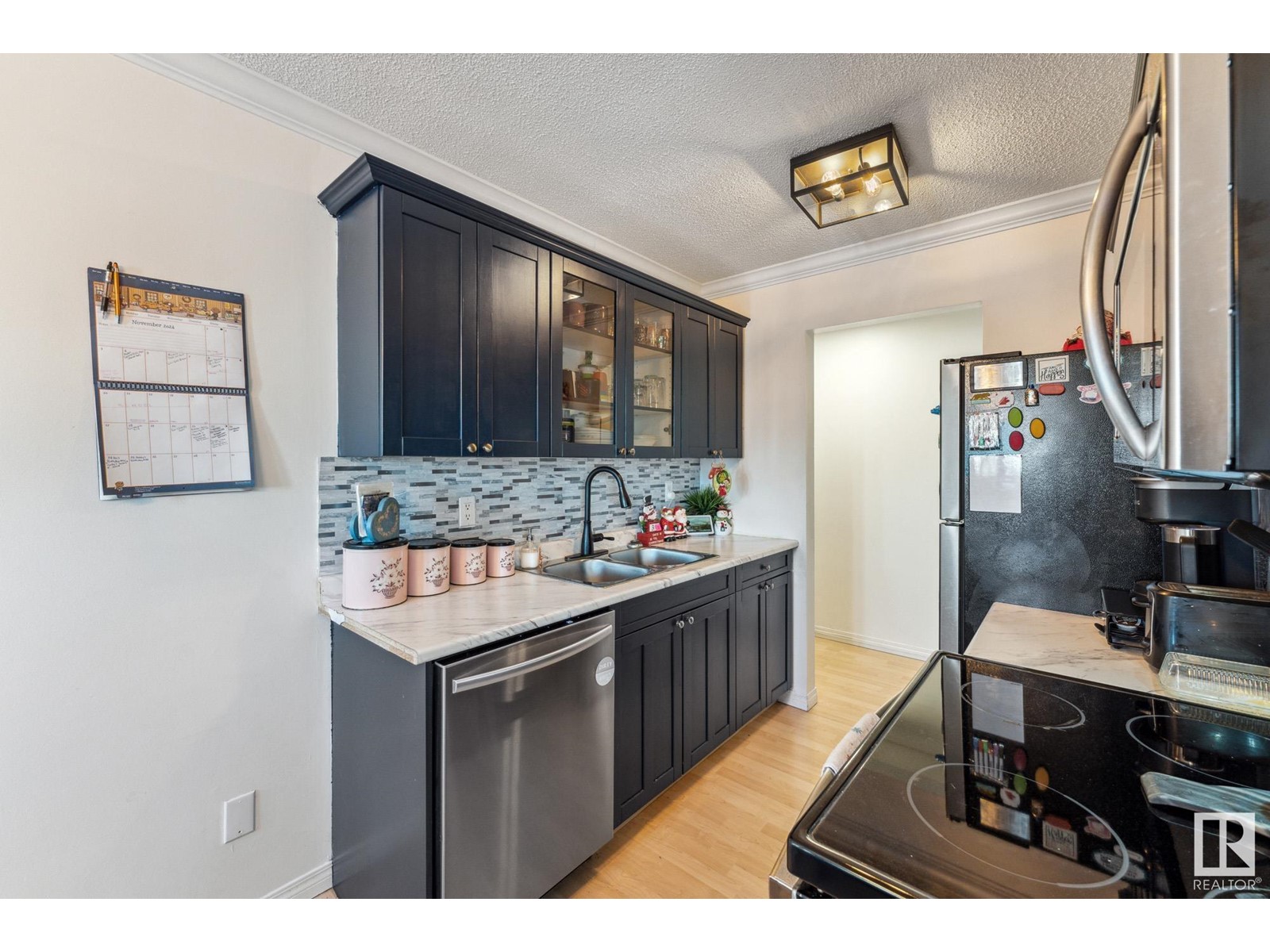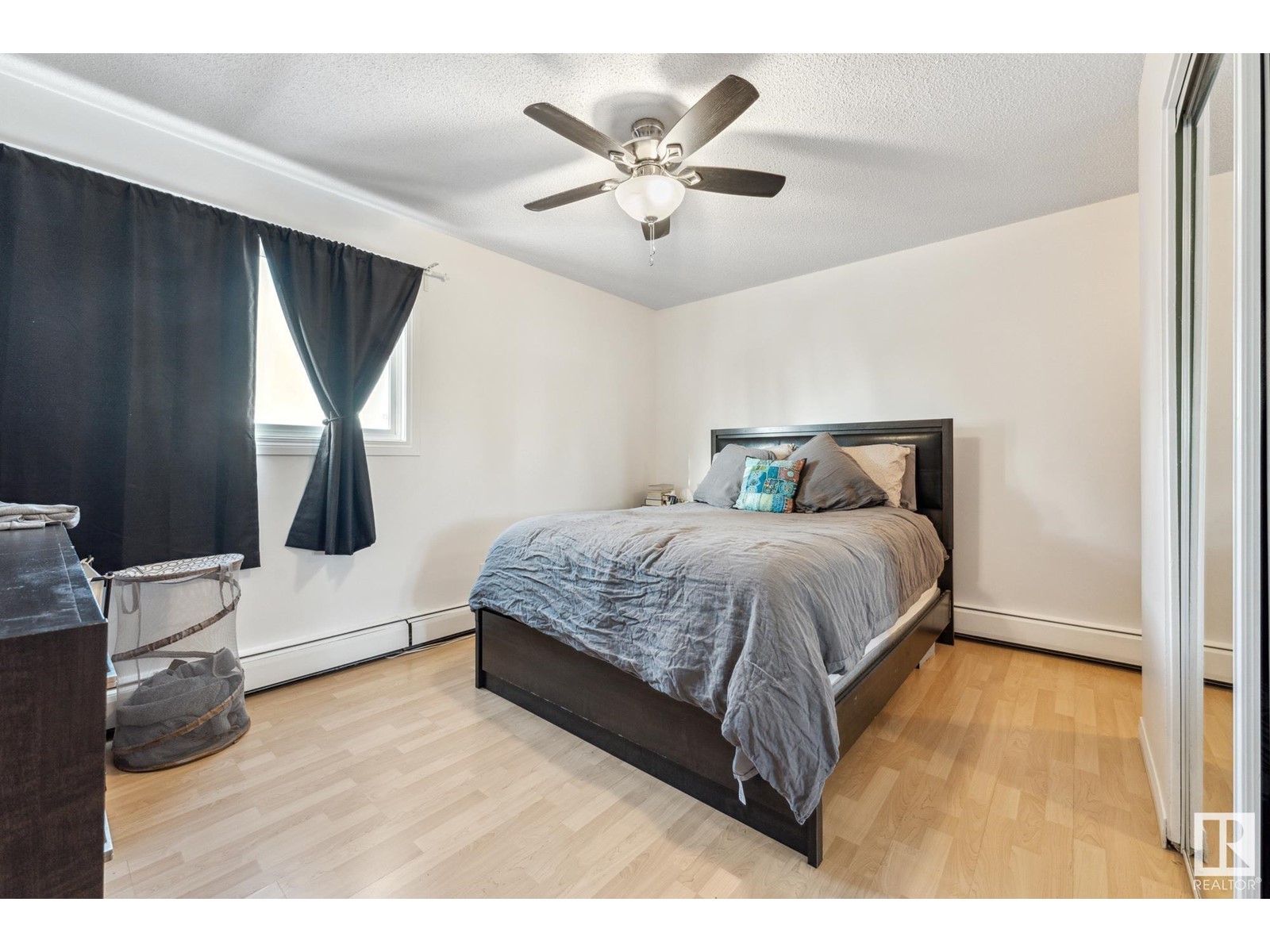#402 3835 107 St Nw Edmonton, Alberta T6N 2N7
$214,900Maintenance, Caretaker, Electricity, Exterior Maintenance, Heat, Insurance, Landscaping, Other, See Remarks, Property Management, Security, Water
$710 Monthly
Maintenance, Caretaker, Electricity, Exterior Maintenance, Heat, Insurance, Landscaping, Other, See Remarks, Property Management, Security, Water
$710 Monthly3 bed TOP FLOOR (private/quiet) w/INSUITE LAUNDRY: LG front-load washer/dryer. 2 PARKING STALLS (outdoor energized #'s 13 & 14). Condo fees of $710/mnth ARE ALL INCLUSIVE: heat, electricity, water, snow removal, landscaping, contributions to Reserve Fund, & exclusive use of OUTDOOR POOL all included10 blocks from Southgate/LRT (Century Park). Ideal rental property; rent 2 bedrooms out to cover your costs & live in the 3rd for free. In June 2017 RENO's THROUGHOUT ALL COMMON AREAS of the building included: new carpeting, baseboards, paint, light fixtures, fire doors, lobby. Newer power line to complex. RENOVATIONS THROUGHOUT ALL UNITS in 2012 include: new windows, new balcony door, full kitchen (all cabinetry, counter-tops, light fixtures, flooring, updated appliances), new bathrooms (all cabinetry, counter-tops, light fixtures, flooring), laminate flooring. Large West-facing deck. Master has 2 separate closets & ensuite washroom. Large storage room in suite. Cats allowed, but no dogs. Taxes 2024 $1,388.71 (id:46923)
Property Details
| MLS® Number | E4414604 |
| Property Type | Single Family |
| Neigbourhood | Duggan |
| Amenities Near By | Golf Course, Playground, Public Transit, Schools, Shopping, Ski Hill |
| Features | Closet Organizers |
| Parking Space Total | 2 |
| Pool Type | Outdoor Pool |
Building
| Bathroom Total | 2 |
| Bedrooms Total | 3 |
| Appliances | Dishwasher, Dryer, Microwave Range Hood Combo, Oven - Built-in, Refrigerator, Washer |
| Basement Type | None |
| Constructed Date | 1978 |
| Half Bath Total | 1 |
| Heating Type | Hot Water Radiator Heat |
| Size Interior | 1,011 Ft2 |
| Type | Apartment |
Parking
| Stall |
Land
| Acreage | No |
| Land Amenities | Golf Course, Playground, Public Transit, Schools, Shopping, Ski Hill |
| Size Irregular | 183.79 |
| Size Total | 183.79 M2 |
| Size Total Text | 183.79 M2 |
Rooms
| Level | Type | Length | Width | Dimensions |
|---|---|---|---|---|
| Main Level | Living Room | 5.37 m | 3.64 m | 5.37 m x 3.64 m |
| Main Level | Dining Room | 2.98 m | 2.27 m | 2.98 m x 2.27 m |
| Main Level | Kitchen | 2.13 m | 2.27 m | 2.13 m x 2.27 m |
| Main Level | Primary Bedroom | 4.41 m | 4.16 m | 4.41 m x 4.16 m |
| Main Level | Bedroom 2 | 4.23 m | 2.72 m | 4.23 m x 2.72 m |
| Main Level | Bedroom 3 | 4.23 m | 2.42 m | 4.23 m x 2.42 m |
https://www.realtor.ca/real-estate/27682718/402-3835-107-st-nw-edmonton-duggan
Contact Us
Contact us for more information

Sarah Keats
Associate
(780) 457-2194
sarahkeats.remax.ca/
twitter.com/sarahLkeats
www.facebook.com/sarah.dulmagekeats
13120 St Albert Trail Nw
Edmonton, Alberta T5L 4P6
(780) 457-3777
(780) 457-2194












































