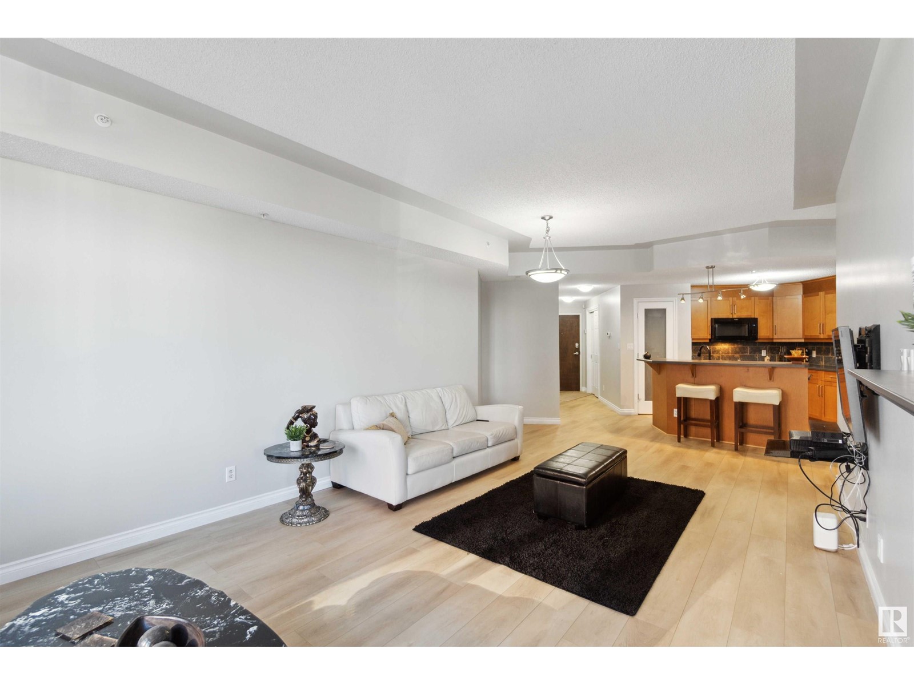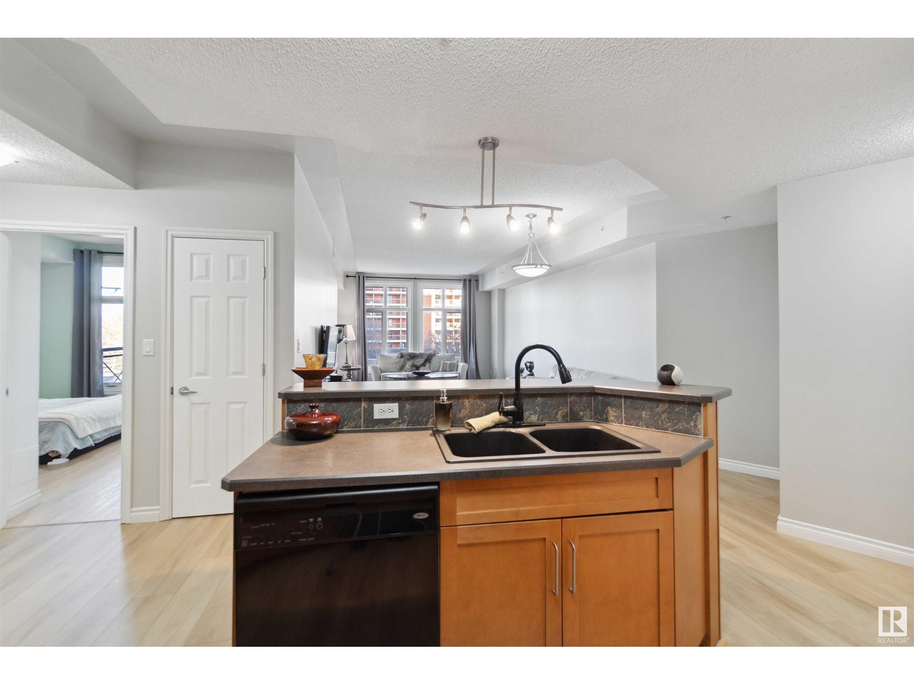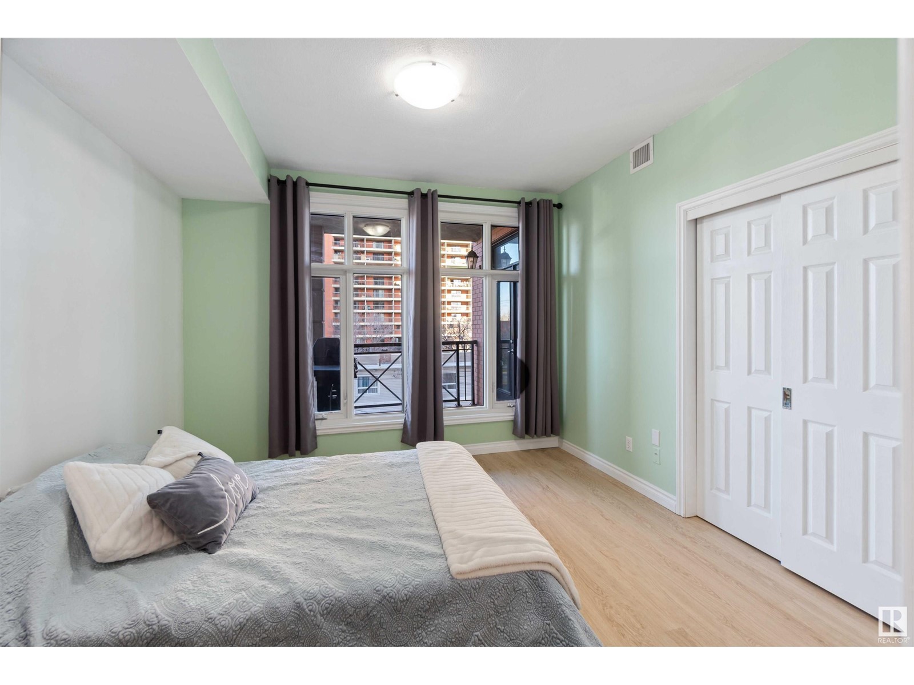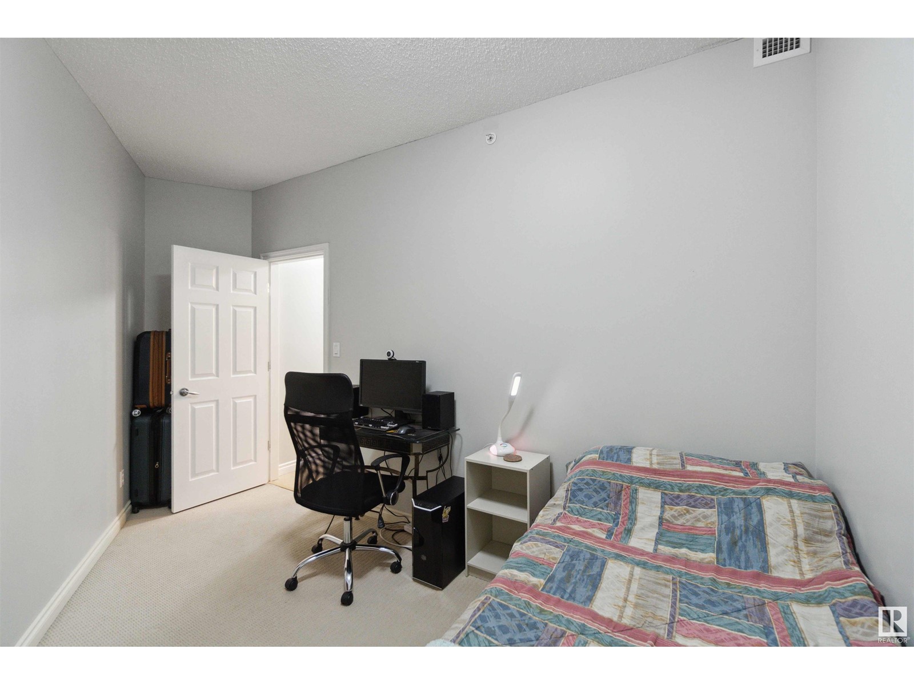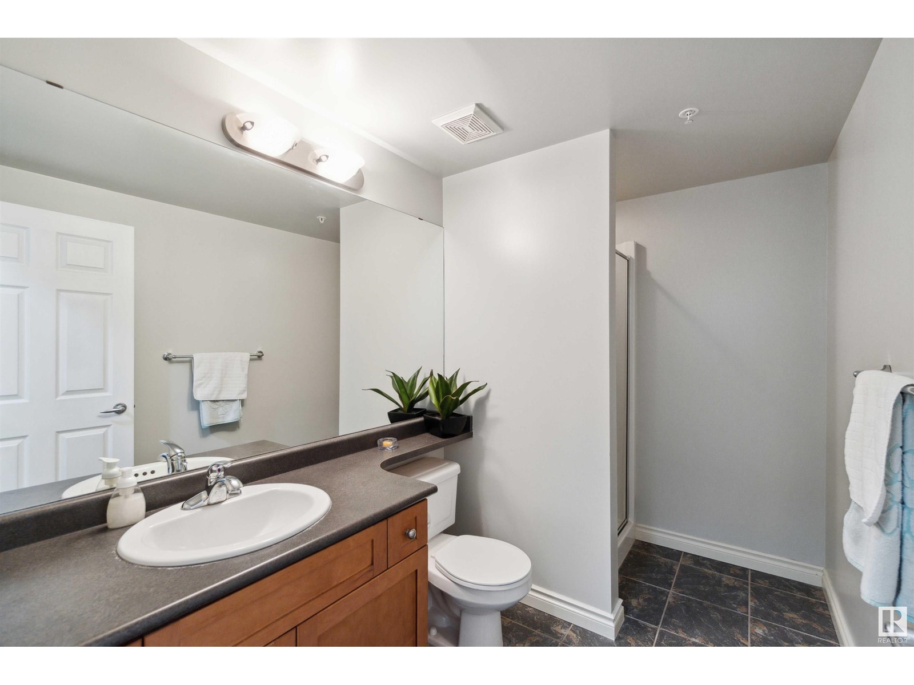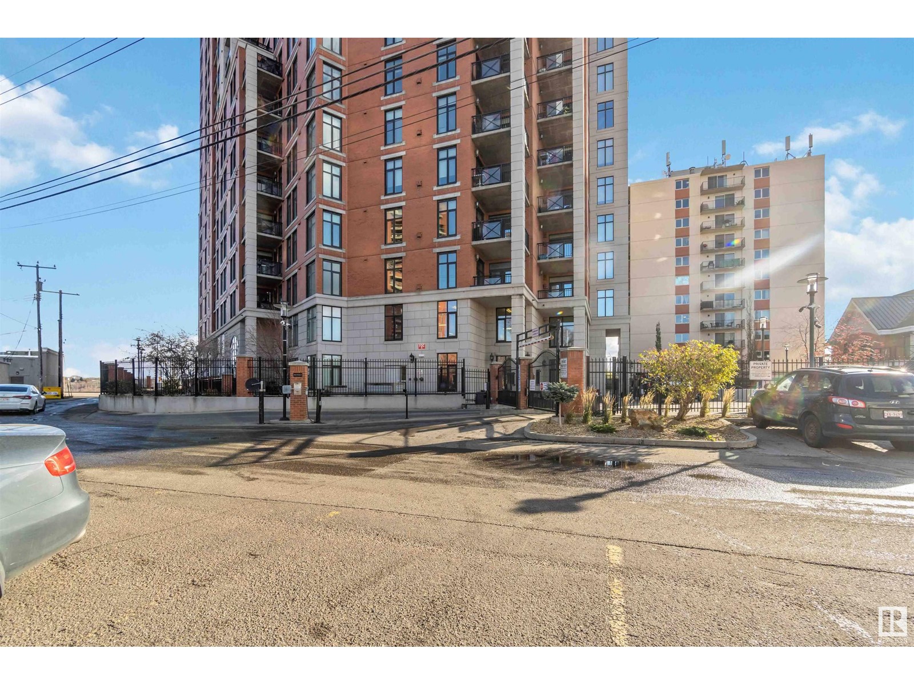#402 9020 Jasper Av Nw Edmonton, Alberta T5H 3S8
$219,900Maintenance, Caretaker, Electricity, Heat, Insurance, Common Area Maintenance, Other, See Remarks, Property Management, Security, Water
$787.65 Monthly
Maintenance, Caretaker, Electricity, Heat, Insurance, Common Area Maintenance, Other, See Remarks, Property Management, Security, Water
$787.65 MonthlyWelcome to this nearly 1,100 sq. ft. 4th-floor condo, a modern sanctuary with thoughtful touches throughout. The open-concept kitchen is a standout, featuring ceiling-height cabinets and a pantry, perfect for organized storage. Newly upgraded vinyl plank flooring in a warm, light wood tone flows into the inviting living room, where floor-to-ceiling windows bathe the space in natural light. The primary bedroom offers a private retreat with a 4-piece ensuite, while the second bedroom doubles as an ideal office or guest room with a full bathroom nearby. Designed for convenience, this home includes ample storage, in-suite laundry, and a balcony, secure underground parking, condo fees cover: heat, water and electricity. Nestled in a building with new windows, this condo is steps from the river valley, popular restaurants, dog parks, and a nearby bus stop. With its prime location and versatile layout, this property is perfect for young professionals, empty nesters, or as an investment rental opportunity. (id:46923)
Property Details
| MLS® Number | E4412945 |
| Property Type | Single Family |
| Neigbourhood | Boyle Street |
| Amenities Near By | Airport, Playground, Public Transit, Schools, Shopping |
| Features | Paved Lane, No Smoking Home |
| Parking Space Total | 1 |
| Structure | Deck |
| View Type | Valley View, City View |
Building
| Bathroom Total | 2 |
| Bedrooms Total | 2 |
| Appliances | Dishwasher, Microwave Range Hood Combo, Refrigerator, Washer/dryer Stack-up, Stove, Window Coverings |
| Basement Type | None |
| Constructed Date | 2005 |
| Fire Protection | Sprinkler System-fire |
| Fireplace Fuel | Gas |
| Fireplace Present | Yes |
| Fireplace Type | Unknown |
| Heating Type | Forced Air |
| Size Interior | 1,066 Ft2 |
| Type | Apartment |
Parking
| Underground |
Land
| Acreage | No |
| Fence Type | Fence |
| Land Amenities | Airport, Playground, Public Transit, Schools, Shopping |
| Size Irregular | 23.9 |
| Size Total | 23.9 M2 |
| Size Total Text | 23.9 M2 |
Rooms
| Level | Type | Length | Width | Dimensions |
|---|---|---|---|---|
| Main Level | Living Room | 14.11 m | 18.7 m | 14.11 m x 18.7 m |
| Main Level | Dining Room | 12.8 m | 6.11 m | 12.8 m x 6.11 m |
| Main Level | Kitchen | 11.6 m | 9.6 m | 11.6 m x 9.6 m |
| Main Level | Primary Bedroom | 11.1 m | 11.8 m | 11.1 m x 11.8 m |
| Main Level | Bedroom 2 | 8.8 m | 8.8 m | 8.8 m x 8.8 m |
| Main Level | Laundry Room | 3.6 m | 13.7 m | 3.6 m x 13.7 m |
https://www.realtor.ca/real-estate/27626465/402-9020-jasper-av-nw-edmonton-boyle-street
Contact Us
Contact us for more information
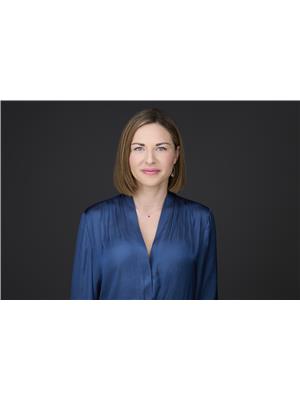
Gabriela Humeniuk
Associate
(780) 450-6670
3400-10180 101 St Nw
Edmonton, Alberta T5J 3S4
(855) 623-6900

Jennifer Francisco
Associate
3400-10180 101 St Nw
Edmonton, Alberta T5J 3S4
(855) 623-6900



