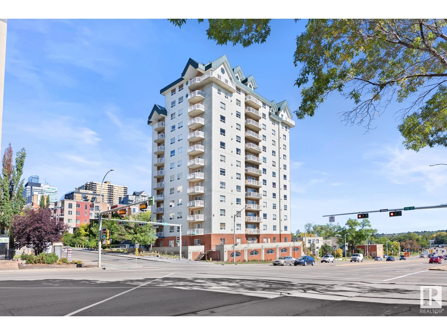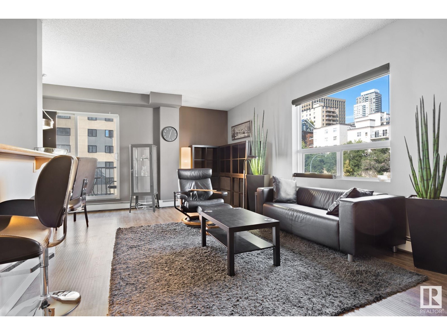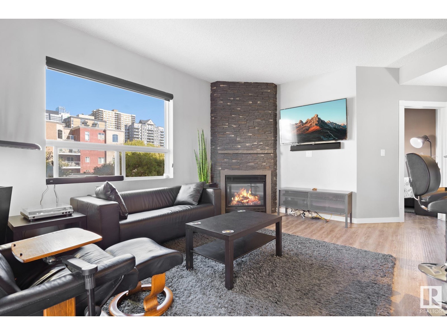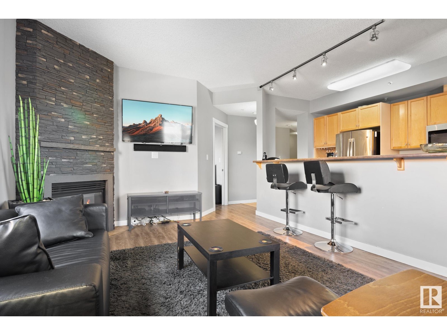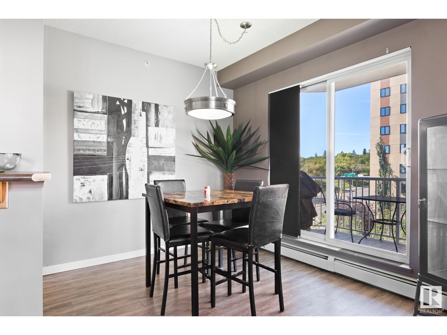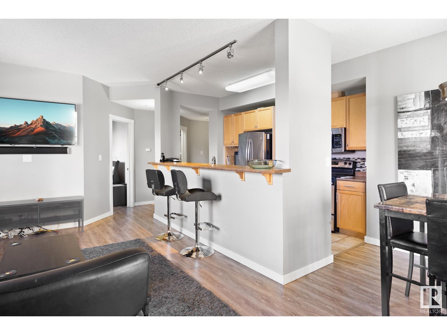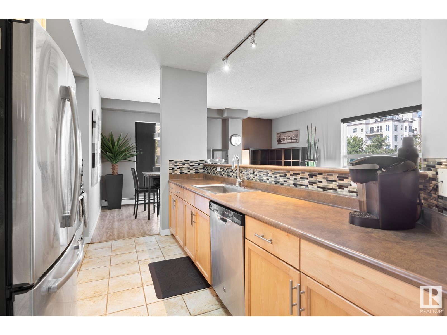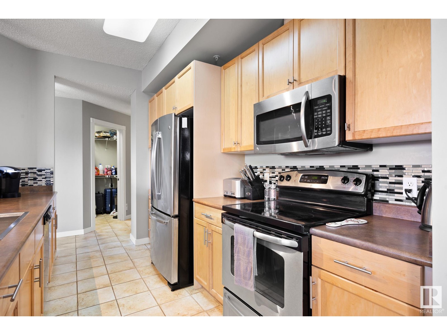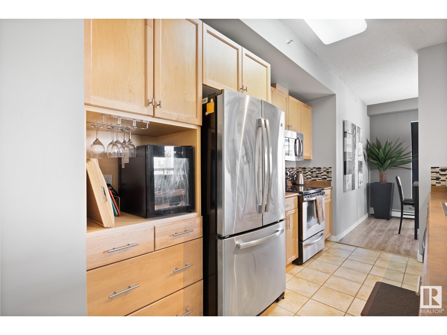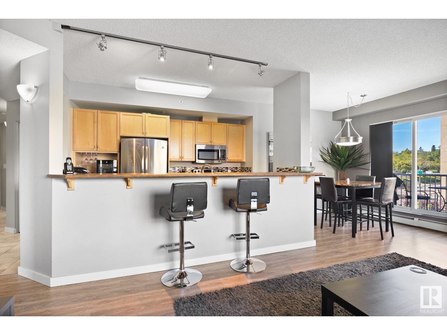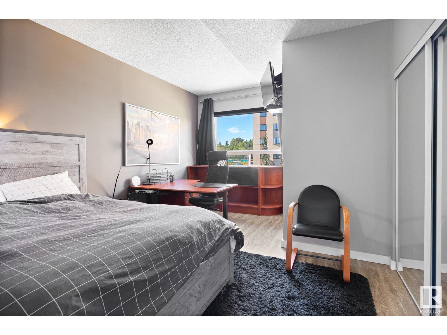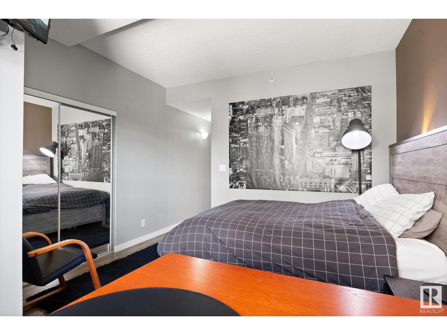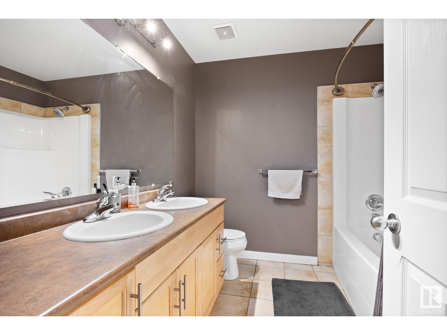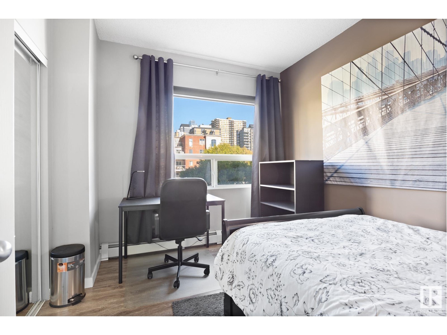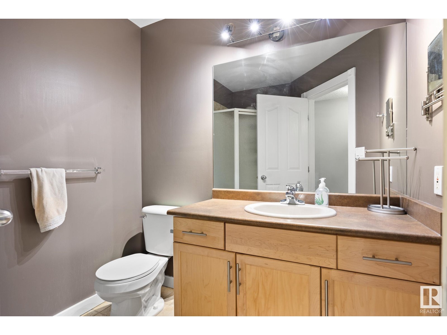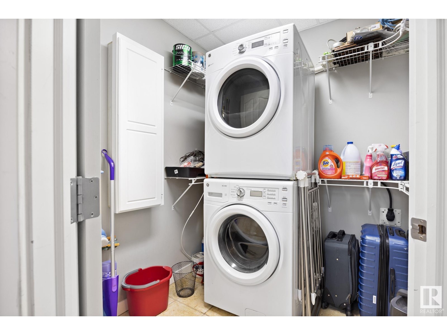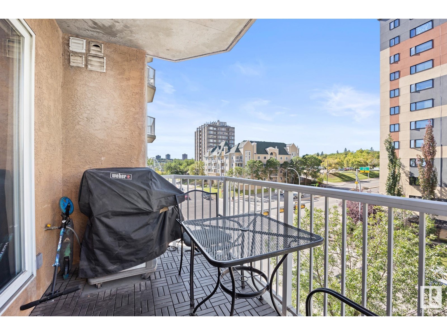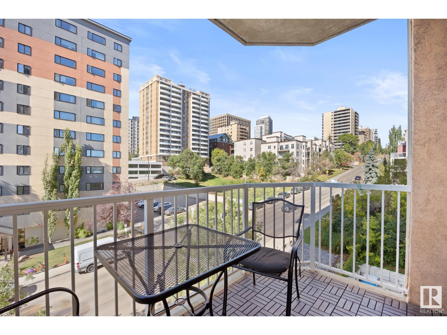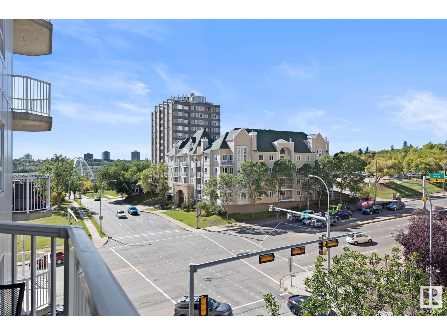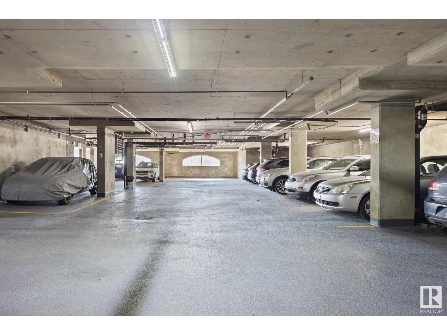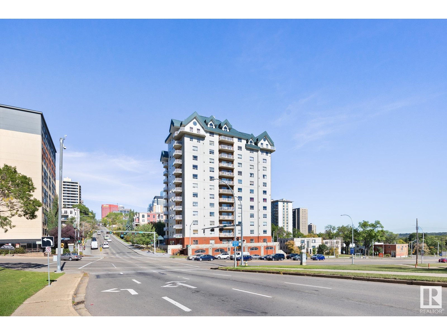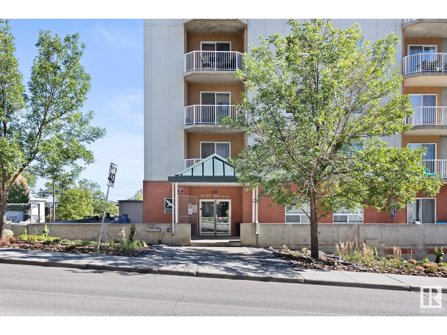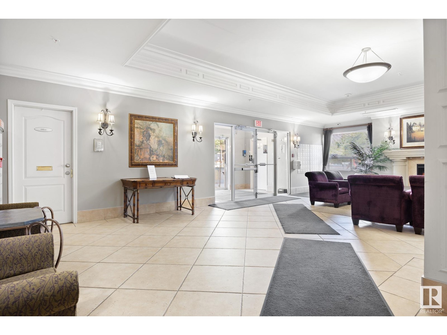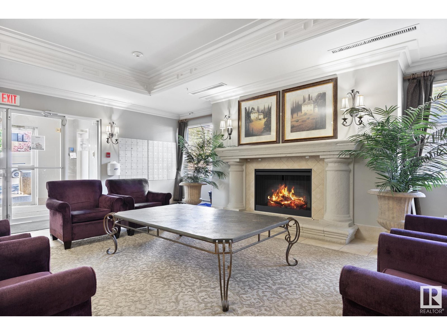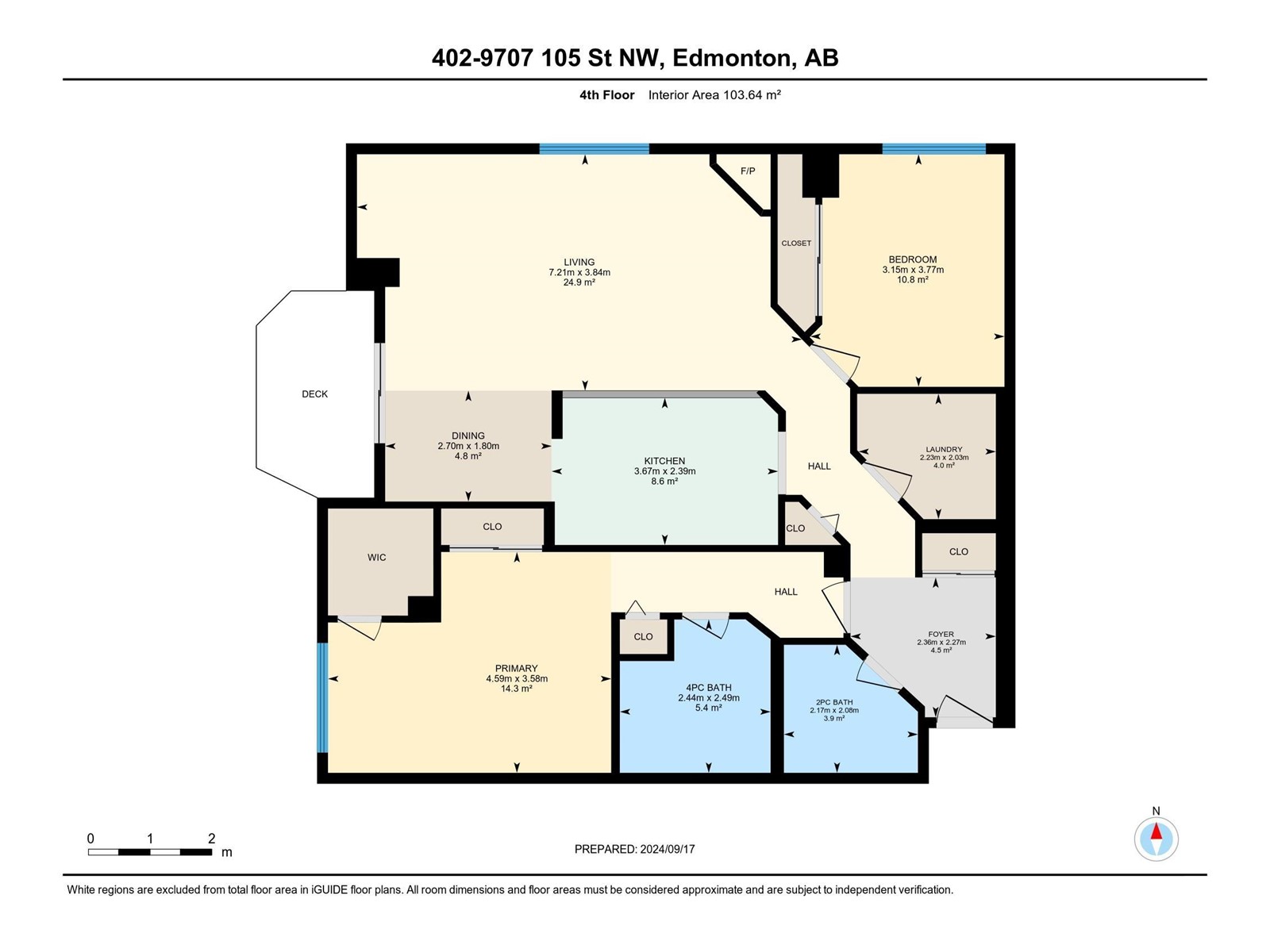#402 9707 105 St Nw Edmonton, Alberta T5K 2Y4
$236,900Maintenance, Exterior Maintenance, Heat, Insurance, Common Area Maintenance, Landscaping, Property Management, Other, See Remarks, Water
$719.22 Monthly
Maintenance, Exterior Maintenance, Heat, Insurance, Common Area Maintenance, Landscaping, Property Management, Other, See Remarks, Water
$719.22 MonthlyAre you an INVESTOR searching for a TURNKEY property completely outfitted? Looking to buy for kids going to UNIVERSITY? Wanting to live in the HEART of the CITY? You'll LOVE this prime downtown location with unbeatable access to the LRT—just minutes to the University of Alberta, LEGISLATURE, & RIVER VALLEY! This updated 1,115 sqft west-facing 2 bed, 2 bath condo offers excellent rental potential & long-term value. The spacious open-concept layout is bright & airy, with modern finishings (included!!), in-suite laundry, & ample living space. The oversized primary bedroom includes a 5pc ensuite, walk-in closet, & extra room for an office or seating area. Enjoy sunsets on the west-facing balcony with views of the river valley. Quiet concrete construction means peace & privacy for tenants. Plus, there’s a fitness room & titled underground parking for added appeal. Whether you're adding to your portfolio or seeking a low-maintenance property in a high-demand area, this condo delivers. Don’t miss out!! (id:46923)
Property Details
| MLS® Number | E4433646 |
| Property Type | Single Family |
| Neigbourhood | Downtown (Edmonton) |
| Amenities Near By | Golf Course, Playground, Public Transit, Shopping |
| Features | Lane |
Building
| Bathroom Total | 2 |
| Bedrooms Total | 2 |
| Appliances | Dishwasher, Dryer, Microwave Range Hood Combo, Refrigerator, Stove, Washer |
| Basement Type | None |
| Constructed Date | 2003 |
| Fireplace Fuel | Gas |
| Fireplace Present | Yes |
| Fireplace Type | Corner |
| Half Bath Total | 1 |
| Heating Type | Baseboard Heaters, Hot Water Radiator Heat |
| Size Interior | 1,116 Ft2 |
| Type | Apartment |
Parking
| Underground |
Land
| Acreage | No |
| Land Amenities | Golf Course, Playground, Public Transit, Shopping |
Rooms
| Level | Type | Length | Width | Dimensions |
|---|---|---|---|---|
| Main Level | Living Room | 12'7" x 23'8" | ||
| Main Level | Dining Room | 5'11" x 8'10" | ||
| Main Level | Kitchen | 7'10" x 12' | ||
| Main Level | Primary Bedroom | 11'9" x 15'1" | ||
| Main Level | Bedroom 2 | 12'5" x 10'4" | ||
| Main Level | Laundry Room | 6'8" x 7'4" |
https://www.realtor.ca/real-estate/28241496/402-9707-105-st-nw-edmonton-downtown-edmonton
Contact Us
Contact us for more information

Kevin A. Machado
Associate
(780) 458-6619
www.kevinmachado.ca/
www.facebook.com/kevinmachadorealtor
www.linkedin.com/in/kevinmachado/
www.instagram.com/kevinmachadorealestate
www.youtube.com/@kevinmachado
12 Hebert Rd
St Albert, Alberta T8N 5T8
(780) 458-8300
(780) 458-6619

