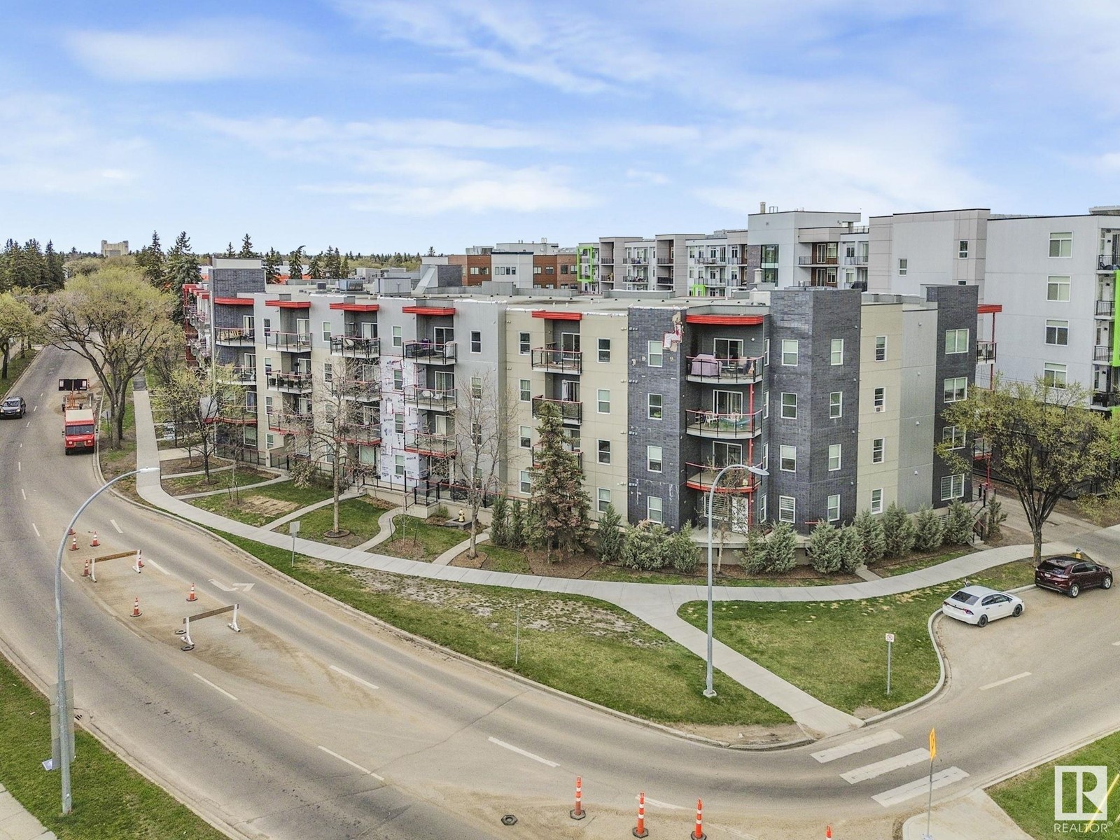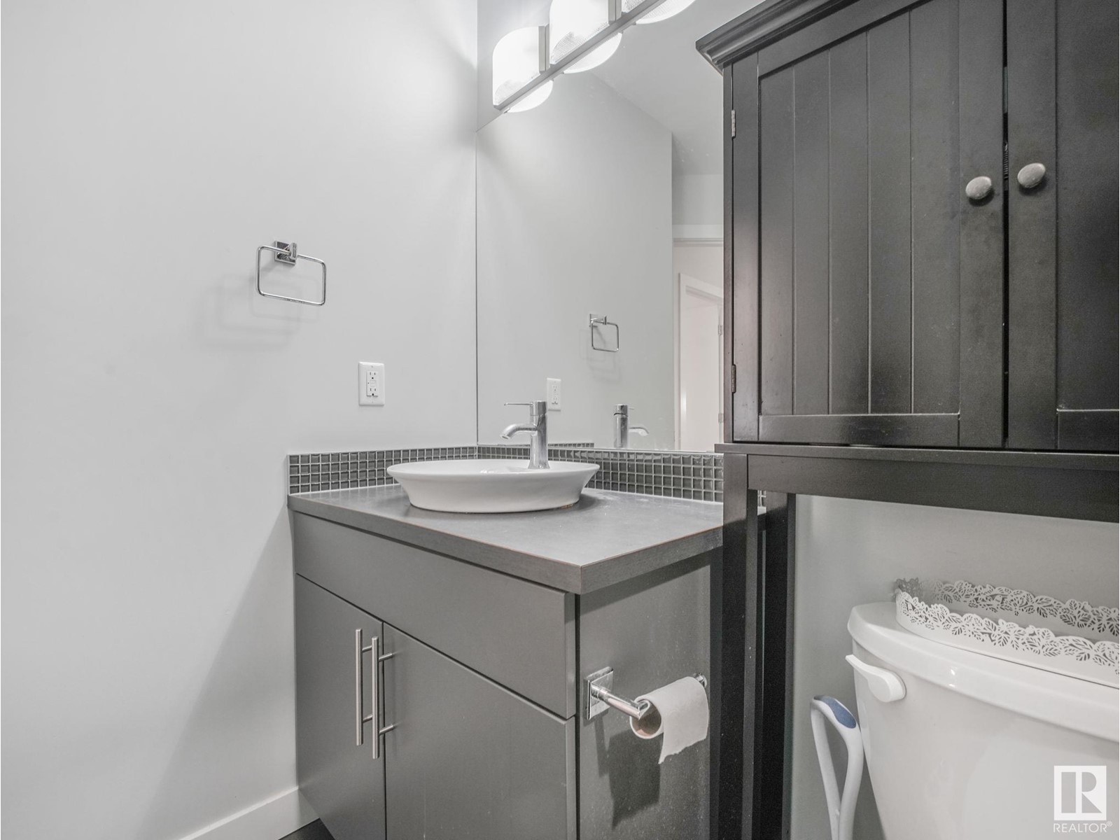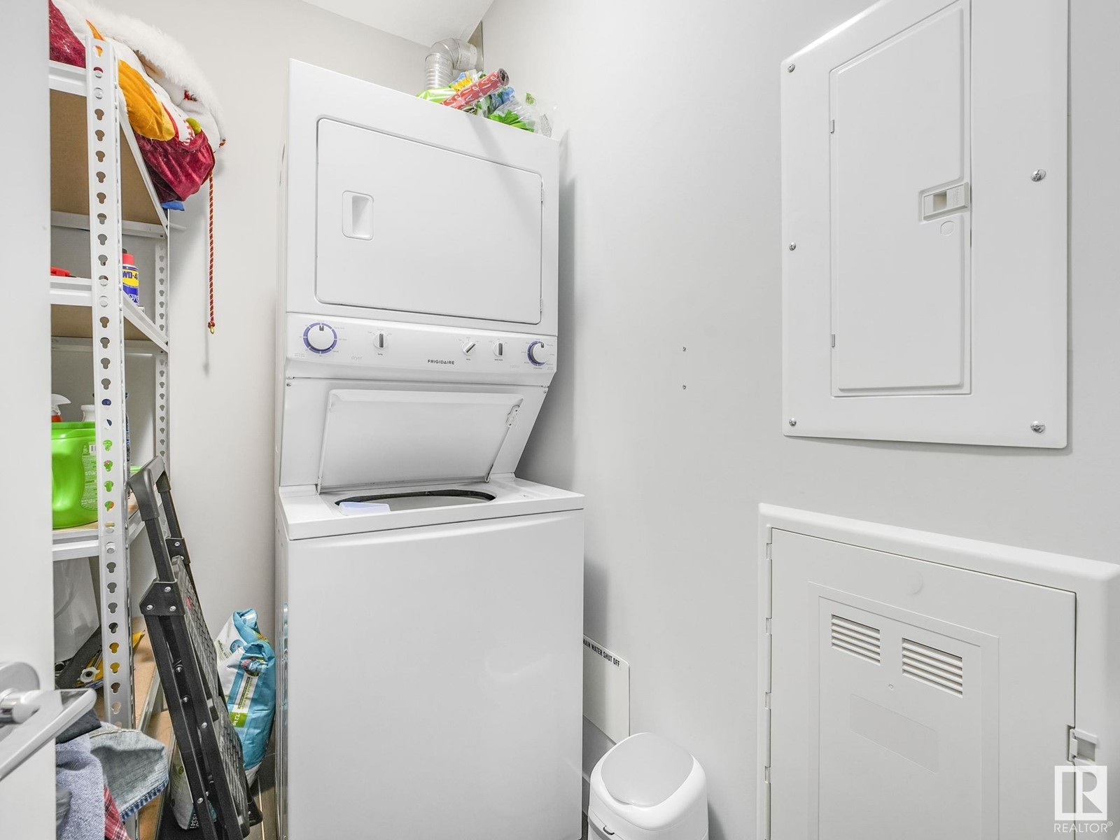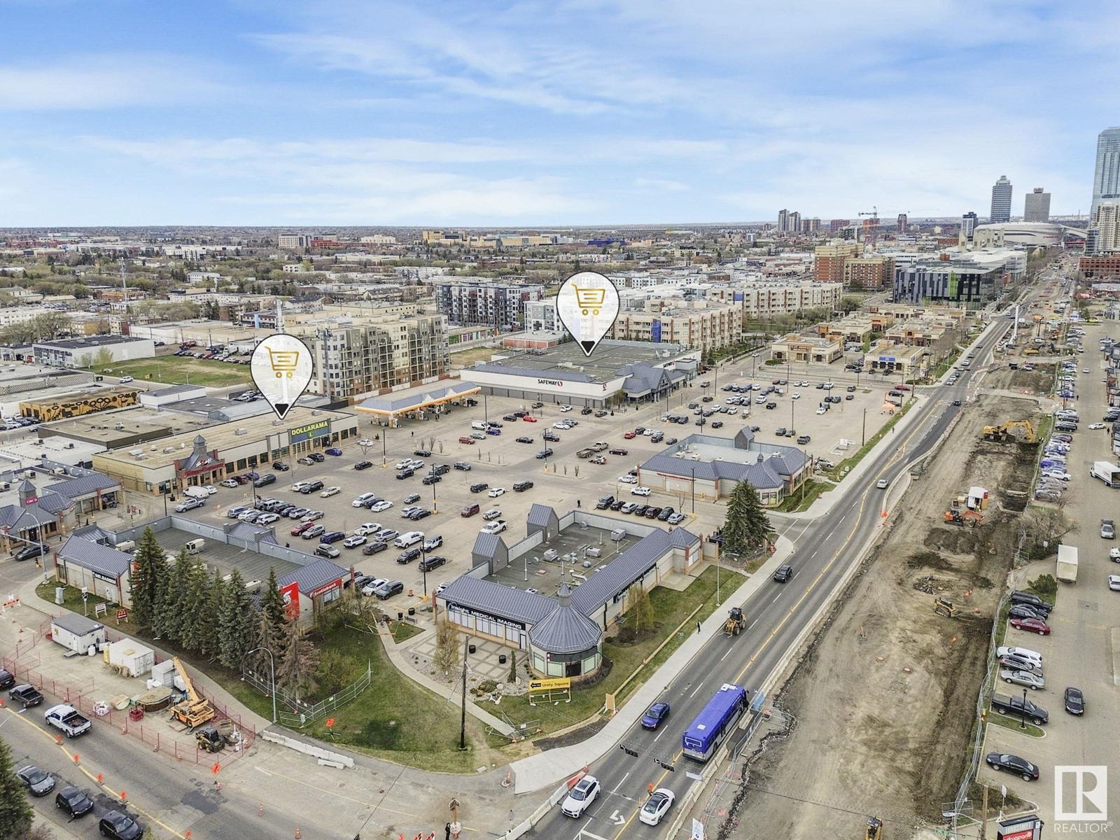#403 10611 117 St Nw Edmonton, Alberta T5H 0G6
$195,000Maintenance, Exterior Maintenance, Heat, Insurance, Common Area Maintenance, Landscaping, Other, See Remarks, Property Management, Water
$440.23 Monthly
Maintenance, Exterior Maintenance, Heat, Insurance, Common Area Maintenance, Landscaping, Other, See Remarks, Property Management, Water
$440.23 MonthlyTOP FLOOR, West-Facing 1 Bdrm + Den with a View! Welcome to Studio Ed—where style, comfort & value meet in Queen Mary Park, steps to the Brewery District and minutes from Downtown. This bright and spacious 700 sq ft unit features 9’ ceilings, open-concept living, large windows, stainless steel appliances, pantry, eating bar, in-suite laundry, and a versatile den—ideal for a home office, gym, or guest room. Enjoy morning coffee or sunset views on your private west-facing balcony. Includes TITLED, HEATED underground parking, plus extra in-suite storage and a full 4-piece bath. Perfect for first-time buyers, downsizers, or investors—currently rented at $1600/month. Studio Ed is a clean, secure, and professionally managed building with an elevator, security doors, a fenced courtyard, and plenty of visitor parking. Quick access to shops, cafes, parks, public transit, NAIT, and MacEwan University. A top-floor gem in a thriving, walkable neighborhood! (id:46923)
Property Details
| MLS® Number | E4434265 |
| Property Type | Single Family |
| Neigbourhood | Queen Mary Park |
| Amenities Near By | Public Transit, Schools, Shopping |
| Features | Lane |
| Structure | Patio(s) |
Building
| Bathroom Total | 1 |
| Bedrooms Total | 1 |
| Amenities | Ceiling - 9ft |
| Appliances | Dishwasher, Microwave, Refrigerator, Washer/dryer Stack-up, Stove, Window Coverings |
| Basement Type | None |
| Constructed Date | 2013 |
| Heating Type | Hot Water Radiator Heat |
| Size Interior | 703 Ft2 |
| Type | Apartment |
Parking
| Heated Garage | |
| Parkade | |
| Underground |
Land
| Acreage | No |
| Land Amenities | Public Transit, Schools, Shopping |
| Size Irregular | 34.55 |
| Size Total | 34.55 M2 |
| Size Total Text | 34.55 M2 |
Rooms
| Level | Type | Length | Width | Dimensions |
|---|---|---|---|---|
| Main Level | Living Room | 3.36 m | 4.54 m | 3.36 m x 4.54 m |
| Main Level | Dining Room | 2.72 m | 2.9 m | 2.72 m x 2.9 m |
| Main Level | Kitchen | 3.66 m | 2.9 m | 3.66 m x 2.9 m |
| Main Level | Den | 2.36 m | 2.9 m | 2.36 m x 2.9 m |
| Main Level | Primary Bedroom | 3.37 m | 3.6 m | 3.37 m x 3.6 m |
| Main Level | Laundry Room | 2.35 m | 1.5 m | 2.35 m x 1.5 m |
https://www.realtor.ca/real-estate/28254950/403-10611-117-st-nw-edmonton-queen-mary-park
Contact Us
Contact us for more information
Terri-Lynne Reynolds
Associate
terrilynnereynolds.royallepage.ca/
203-14101 West Block Dr
Edmonton, Alberta T5N 1L5
(780) 456-5656












































