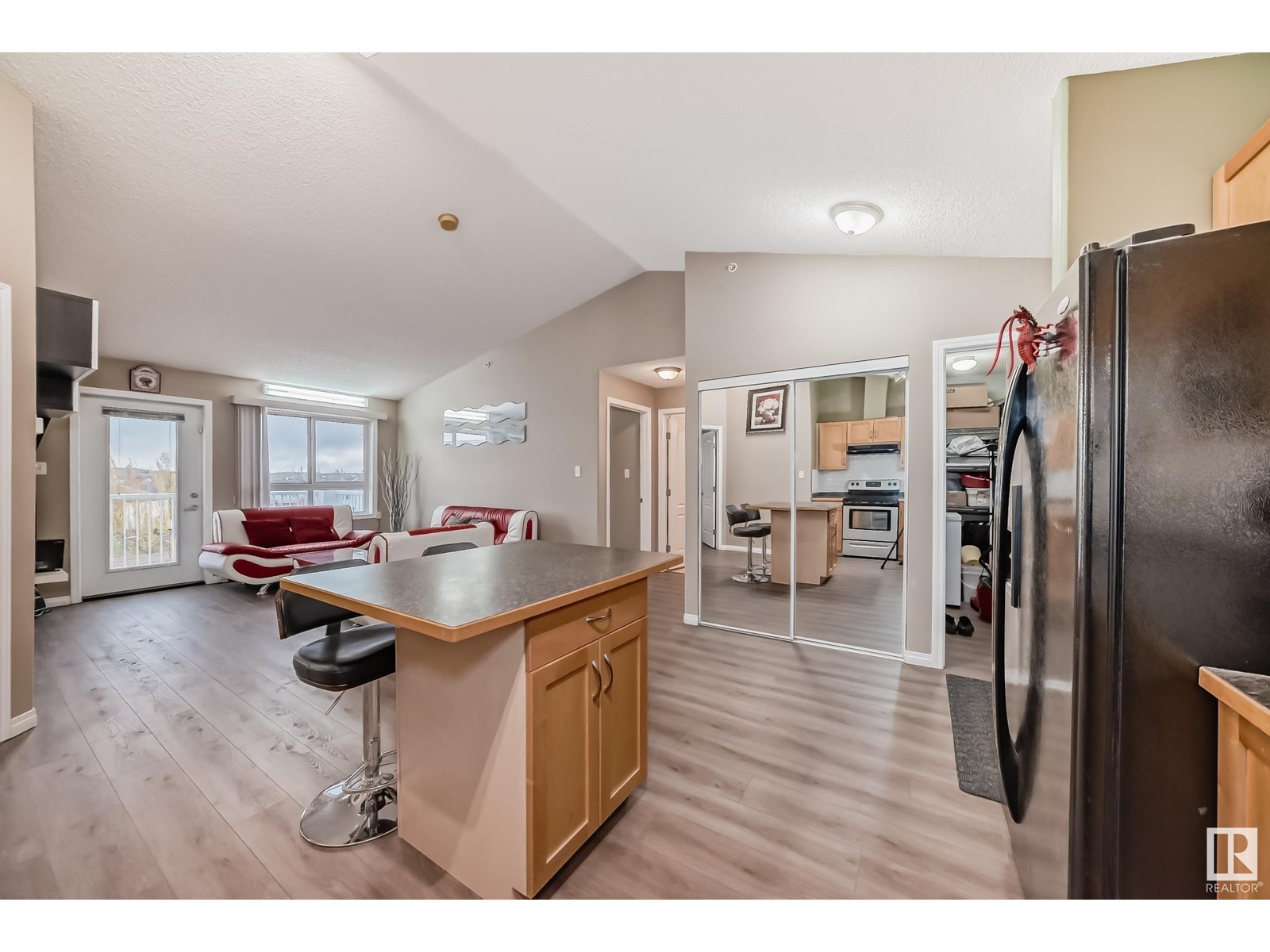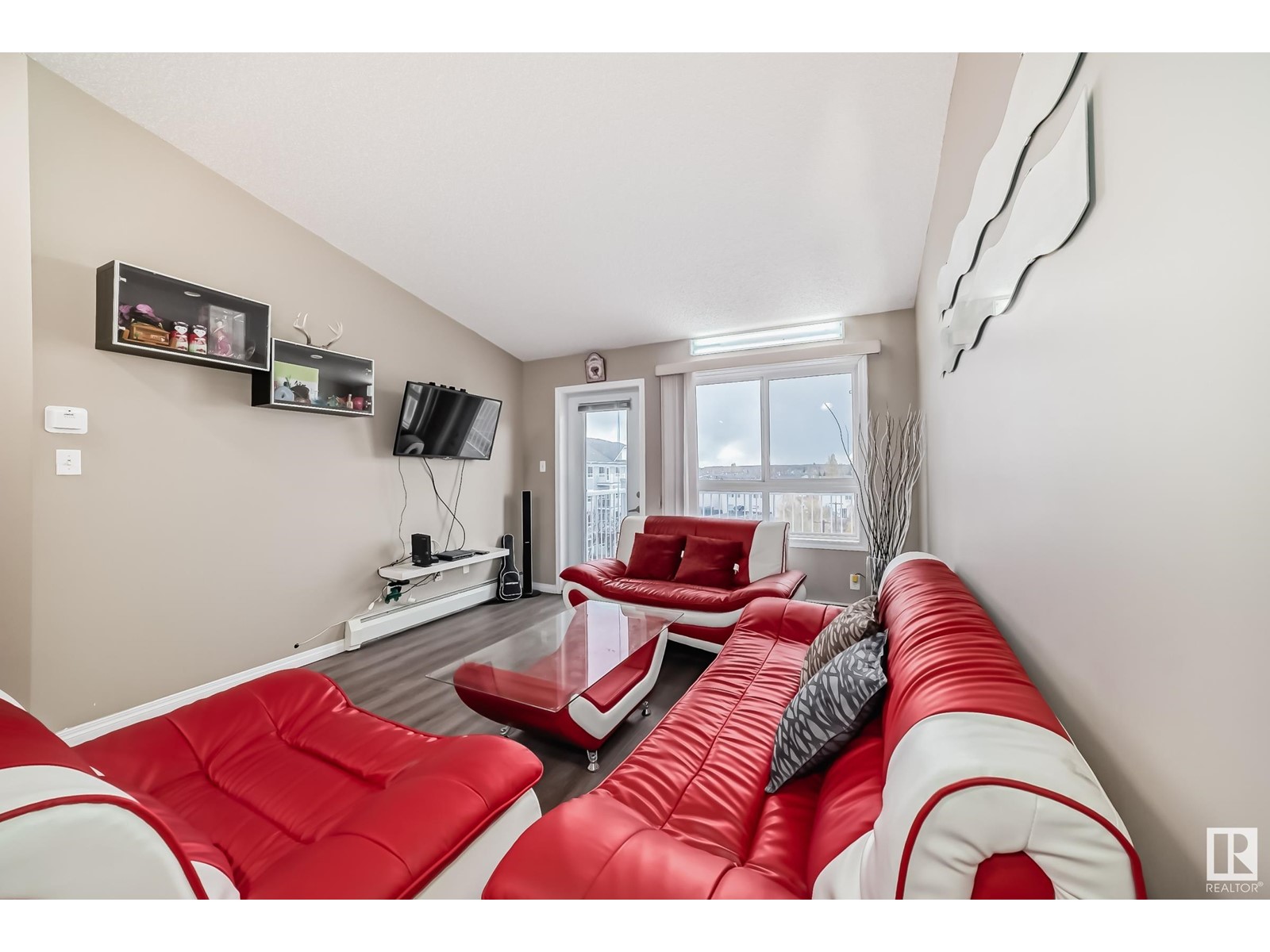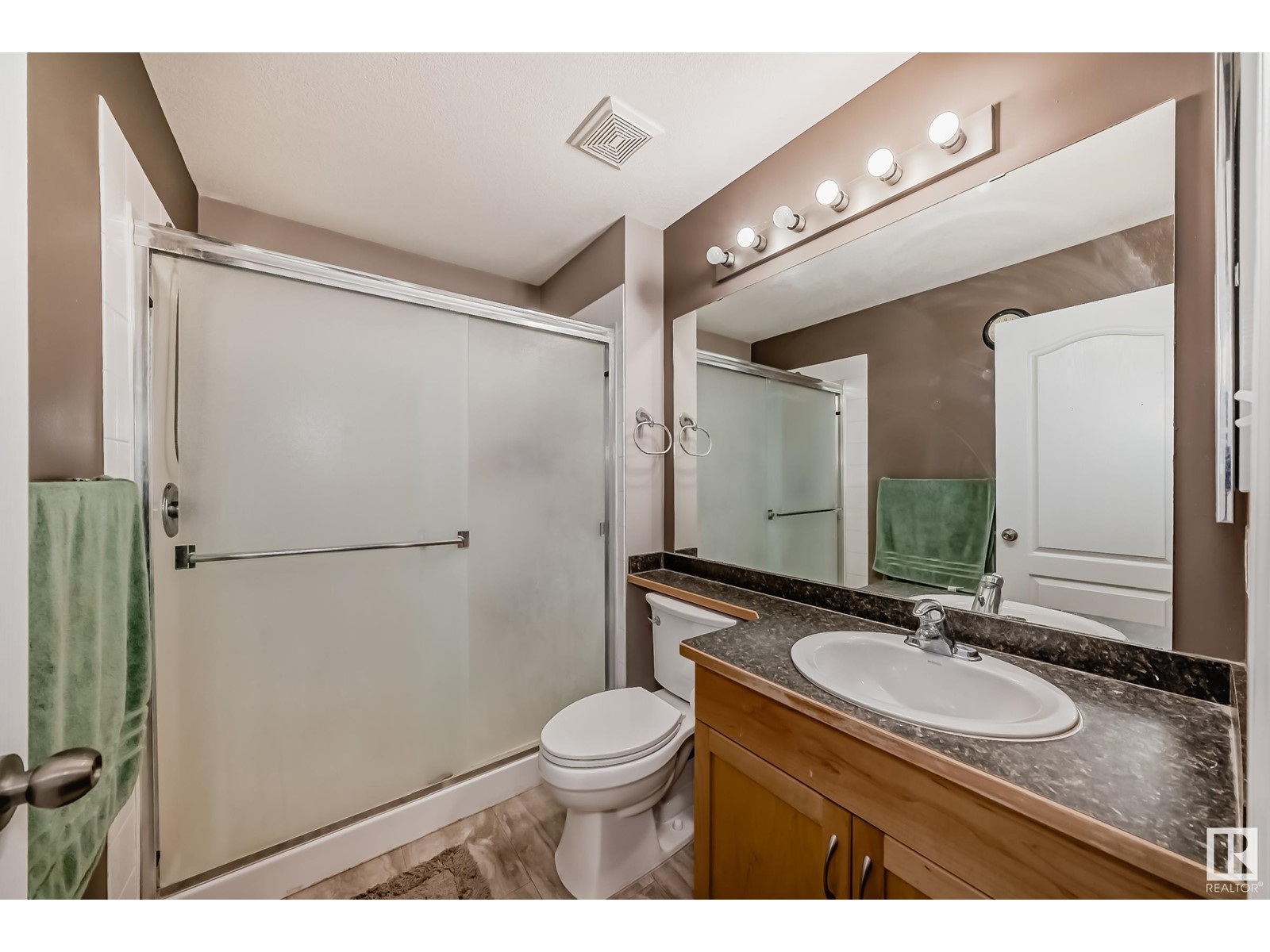#403 5340 199 St Nw Edmonton, Alberta T6M 0A5
$199,900Maintenance, Exterior Maintenance, Heat, Insurance, Common Area Maintenance, Landscaping, Other, See Remarks, Property Management, Water
$489.05 Monthly
Maintenance, Exterior Maintenance, Heat, Insurance, Common Area Maintenance, Landscaping, Other, See Remarks, Property Management, Water
$489.05 MonthlyYou will love this Stunning 2 bedrooms, 2 full baths & an underground parking condo situated in the desirable Hamptons community! Only minutes to everything: shopping/grocery stores/restaurants/Anthony Henday/Whitemud & WEM. Impressed with the vaulted ceilings, bright open concept living room with patio door to sunny balcony. Gorgeous vinyl plank floorings throughout living, dining & both bedrooms. Spacious kitchen offers plenty of oak-color kitchen cabinetries & cupboard space. Central kitchen island w plug-in. Two sizable bedrooms on either side of the living space - perfect for roommates or working from home, plus two full baths. The primary bedroom has a walk-through closet and a 3 piece en-suite. Convenient in-suite laundry with extra storage room. Titled heated underground parking stall. Carpet free home! Condo fee includes heat, water, common area insurance & reserve fund contributions. Quick possession available. Perfect to live in or investment. Come check this out and make this gem yours! (id:46923)
Property Details
| MLS® Number | E4412195 |
| Property Type | Single Family |
| Neigbourhood | The Hamptons |
| Amenities Near By | Public Transit, Schools, Shopping |
| Parking Space Total | 1 |
Building
| Bathroom Total | 2 |
| Bedrooms Total | 2 |
| Appliances | Dishwasher, Hood Fan, Refrigerator, Washer/dryer Stack-up, Stove |
| Basement Type | None |
| Constructed Date | 2005 |
| Heating Type | Baseboard Heaters |
| Size Interior | 853 Ft2 |
| Type | Apartment |
Parking
| Heated Garage | |
| Underground |
Land
| Acreage | No |
| Land Amenities | Public Transit, Schools, Shopping |
| Size Irregular | 79.39 |
| Size Total | 79.39 M2 |
| Size Total Text | 79.39 M2 |
Rooms
| Level | Type | Length | Width | Dimensions |
|---|---|---|---|---|
| Main Level | Living Room | 5.08 m | 3.62 m | 5.08 m x 3.62 m |
| Main Level | Dining Room | Measurements not available | ||
| Main Level | Kitchen | 3.21 m | 2.83 m | 3.21 m x 2.83 m |
| Main Level | Primary Bedroom | 3.5 m | 3.19 m | 3.5 m x 3.19 m |
| Main Level | Bedroom 2 | 3.78 m | 2.96 m | 3.78 m x 2.96 m |
| Main Level | Laundry Room | 3.41 m | 1.91 m | 3.41 m x 1.91 m |
https://www.realtor.ca/real-estate/27600127/403-5340-199-st-nw-edmonton-the-hamptons
Contact Us
Contact us for more information

Wendy M. Lam
Associate
(780) 406-8777
www.wendylam.ca/
8104 160 Ave Nw
Edmonton, Alberta T5Z 3J8
(780) 406-4000
(780) 406-8777












































