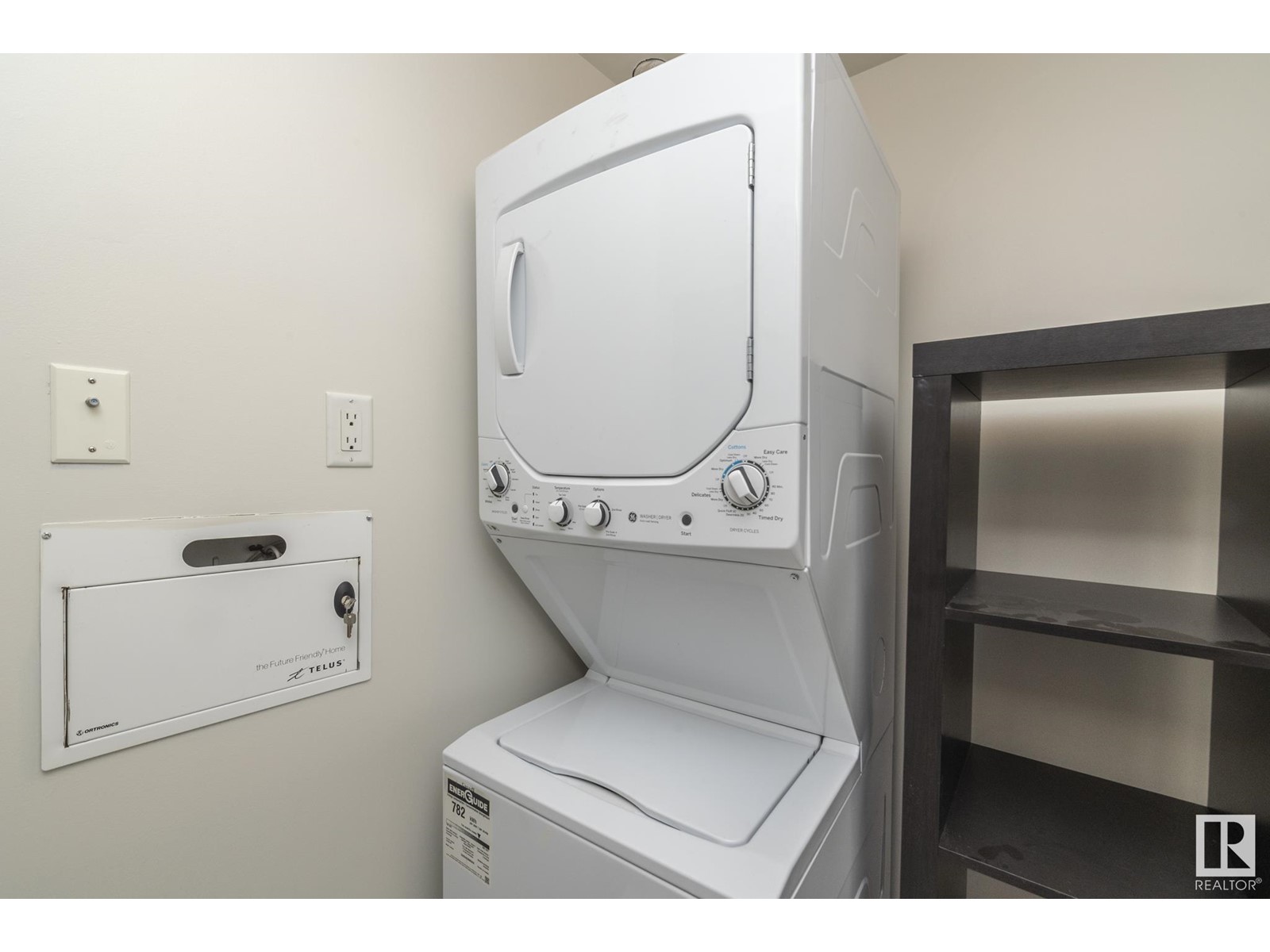#403 9707 106 St Nw Edmonton, Alberta T5K 0B7
$291,000Maintenance, Caretaker, Exterior Maintenance, Heat, Insurance, Common Area Maintenance, Landscaping, Other, See Remarks, Property Management, Water
$743.09 Monthly
Maintenance, Caretaker, Exterior Maintenance, Heat, Insurance, Common Area Maintenance, Landscaping, Other, See Remarks, Property Management, Water
$743.09 MonthlyVIEWS! VIEWS OF THE RIVER VALLEY AND VIEWS OF THE PARLIAMENT BUILDING. Welcome to River Vista. Perfectly situated on the edge of the city's spectacular river valley you can afford to have it all. Easy access to the downtown core, a quick bike ride to Whyte Avenue or steps to the most amazing trails for your morning run.This 1000+ sqft unit offers an open concept living area including a peninsula kitchen w/granite countertops, maple cabinets & corner pantry, sunny living area w/patio doors, king sized primary bedroom w/custom California cabinets & full ensuite w/soaker tub and stand up shower, 2nd bedroom, 4 pc bath, IN-SUITE laundry & storage area. Plus you can enjoy views of the river valley on your sunny SOUTH facing balcony including the citys fire works displays. The unit comes with a TITLED TANDUM DOUBLE PARKING STALL,& AIR CONDITIONING for added comfort. Improvements include new carpet & flooring, fresh paint, new washer/dryer, & new HWT. So what are you waiting for?Come take a peek & fall in love. (id:46923)
Property Details
| MLS® Number | E4383275 |
| Property Type | Single Family |
| Neigbourhood | Downtown (Edmonton) |
| AmenitiesNearBy | Golf Course, Public Transit, Schools, Shopping, Ski Hill |
| CommunityFeatures | Public Swimming Pool |
| Features | Park/reserve |
| ParkingSpaceTotal | 2 |
| Structure | Patio(s) |
| ViewType | Valley View, City View |
Building
| BathroomTotal | 2 |
| BedroomsTotal | 2 |
| Amenities | Vinyl Windows |
| Appliances | Dishwasher, Dryer, Microwave, Refrigerator, Stove, Washer, Window Coverings |
| BasementType | None |
| ConstructedDate | 2006 |
| HeatingType | Forced Air |
| SizeInterior | 1026.8771 Sqft |
| Type | Apartment |
Parking
| Heated Garage | |
| Underground |
Land
| Acreage | No |
| LandAmenities | Golf Course, Public Transit, Schools, Shopping, Ski Hill |
Rooms
| Level | Type | Length | Width | Dimensions |
|---|---|---|---|---|
| Main Level | Living Room | 4.92 m | 6.41 m | 4.92 m x 6.41 m |
| Main Level | Dining Room | 4.11 m | 2.59 m | 4.11 m x 2.59 m |
| Main Level | Kitchen | 3.33 m | 2.58 m | 3.33 m x 2.58 m |
| Main Level | Primary Bedroom | 3.21 m | 4.42 m | 3.21 m x 4.42 m |
| Main Level | Bedroom 2 | 3.04 m | 4.67 m | 3.04 m x 4.67 m |
| Main Level | Storage | 1.3 m | 1.69 m | 1.3 m x 1.69 m |
https://www.realtor.ca/real-estate/26782562/403-9707-106-st-nw-edmonton-downtown-edmonton
Interested?
Contact us for more information
Jill Jordan
Manager
1c-8 Columbia Ave W
Devon, Alberta T9G 1Y6















































