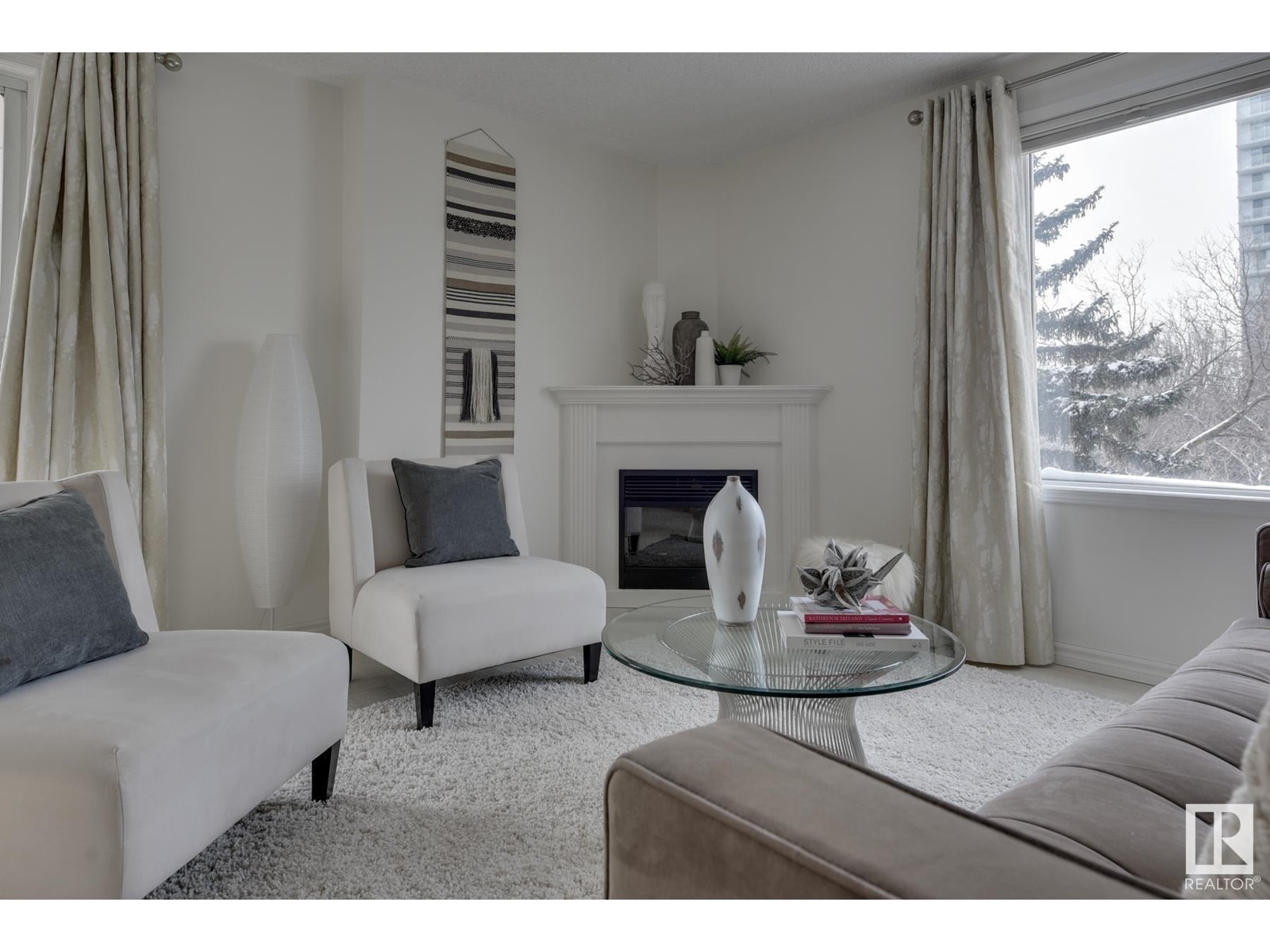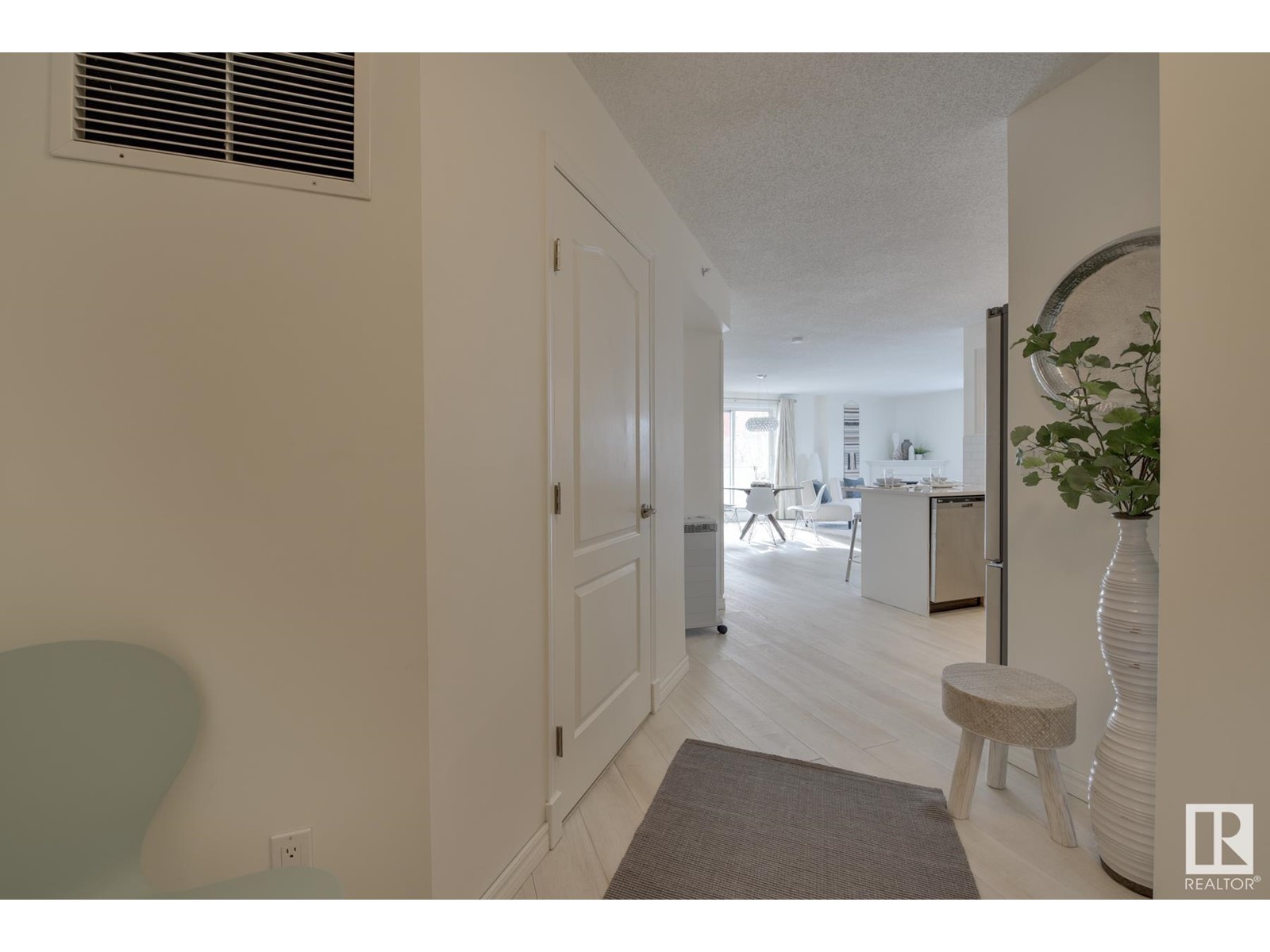#403 9741 110 St Nw Edmonton, Alberta T5K 2V8
$399,800Maintenance, Exterior Maintenance, Heat, Insurance, Common Area Maintenance, Landscaping, Other, See Remarks, Property Management, Water
$553.12 Monthly
Maintenance, Exterior Maintenance, Heat, Insurance, Common Area Maintenance, Landscaping, Other, See Remarks, Property Management, Water
$553.12 MonthlyTREELINE VIEWS from this 1044 sq.ft. CORNER UNIT facing SOUTH & WEST in GRANDIN MANOR conveniently located with the LRT at your doorstep, close to the river valley trails, the Legislature & quick access to the Ice District, U of A, U of A Hospital, Brewery District & the Royal Glenora Club. This gorgeous home has an open floor plan with the bedrooms at opposite ends of the living area, QUARTZ countertops in the kitchen, stainless steel appliances, engineered hardwood flooring throughout, corner electric fireplace. The main 4 piece bathroom is next to the 2nd bedroom that has a walk-in closet. 4 piece ensuite bathroom in the primary bedroom. South facing balcony with a gas BBQ outlet. Included: Fridge, ceramic top stove, built-in microwave, dishwasher, INSUITE WASHER & DRYER, window coverings & A/C. TWO TITLED PARKING STALLS - 1 UNDERGROUND (#154 on P2) & 1 OUTSIDE (#259). The building amenities include an exercise room, meeting room & visitor parking. A very well run building. Shows beautifully! (id:46923)
Property Details
| MLS® Number | E4379630 |
| Property Type | Single Family |
| Neigbourhood | Oliver |
| AmenitiesNearBy | Golf Course, Public Transit, Schools, Shopping |
| Features | See Remarks |
| ParkingSpaceTotal | 2 |
| Structure | Deck |
Building
| BathroomTotal | 2 |
| BedroomsTotal | 2 |
| Appliances | Dishwasher, Dryer, Microwave Range Hood Combo, Refrigerator, Stove, Washer, Window Coverings |
| BasementType | None |
| ConstructedDate | 1999 |
| CoolingType | Central Air Conditioning |
| FireplaceFuel | Electric |
| FireplacePresent | Yes |
| FireplaceType | Corner |
| HeatingType | Heat Pump |
| SizeInterior | 1044.0993 Sqft |
| Type | Apartment |
Parking
| Stall | |
| Underground |
Land
| Acreage | No |
| LandAmenities | Golf Course, Public Transit, Schools, Shopping |
Rooms
| Level | Type | Length | Width | Dimensions |
|---|---|---|---|---|
| Main Level | Living Room | 5.14 m | 3.77 m | 5.14 m x 3.77 m |
| Main Level | Dining Room | 3.27 m | 2.82 m | 3.27 m x 2.82 m |
| Main Level | Kitchen | 3.24 m | 2.96 m | 3.24 m x 2.96 m |
| Main Level | Primary Bedroom | 4.2 m | 3.52 m | 4.2 m x 3.52 m |
| Main Level | Bedroom 2 | 3.55 m | 3.09 m | 3.55 m x 3.09 m |
https://www.realtor.ca/real-estate/26686691/403-9741-110-st-nw-edmonton-oliver
Interested?
Contact us for more information
Darlene Strang
Associate
200-10835 124 St Nw
Edmonton, Alberta T5M 0H4
Alexander R. Cote
Associate
200-10835 124 St Nw
Edmonton, Alberta T5M 0H4
Natalie Paquin
Associate
200-10835 124 St Nw
Edmonton, Alberta T5M 0H4

































