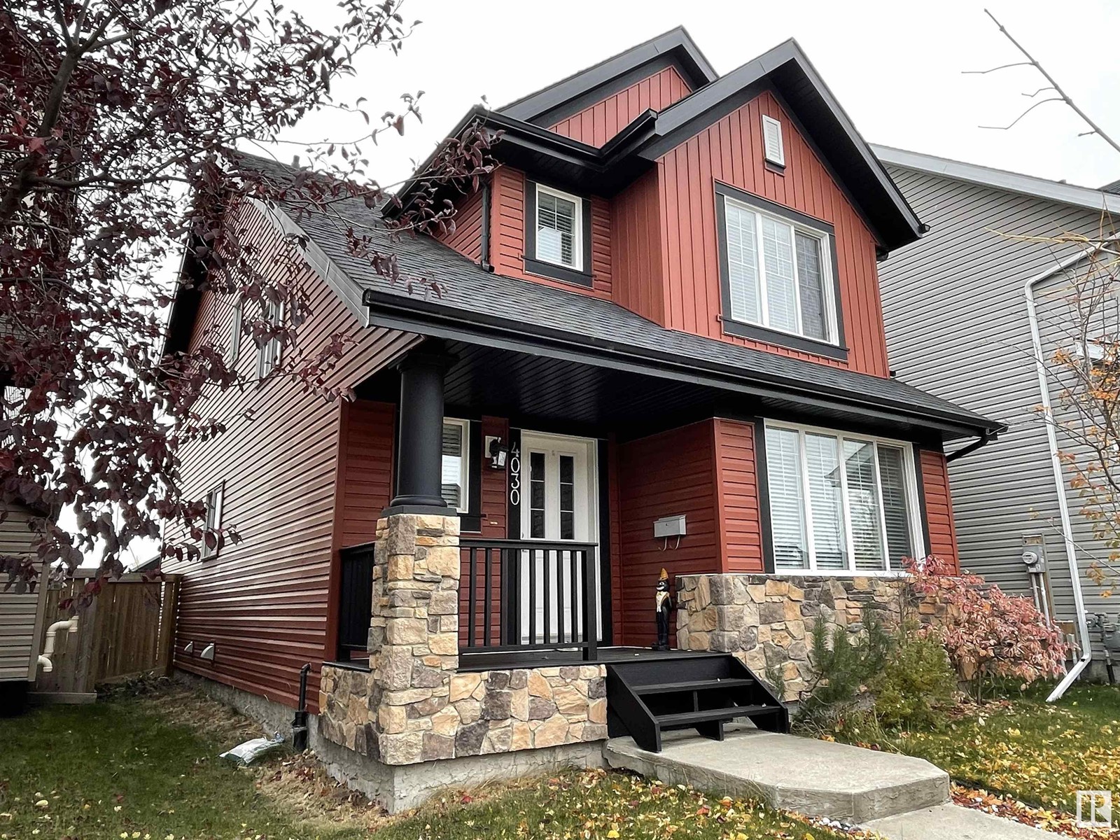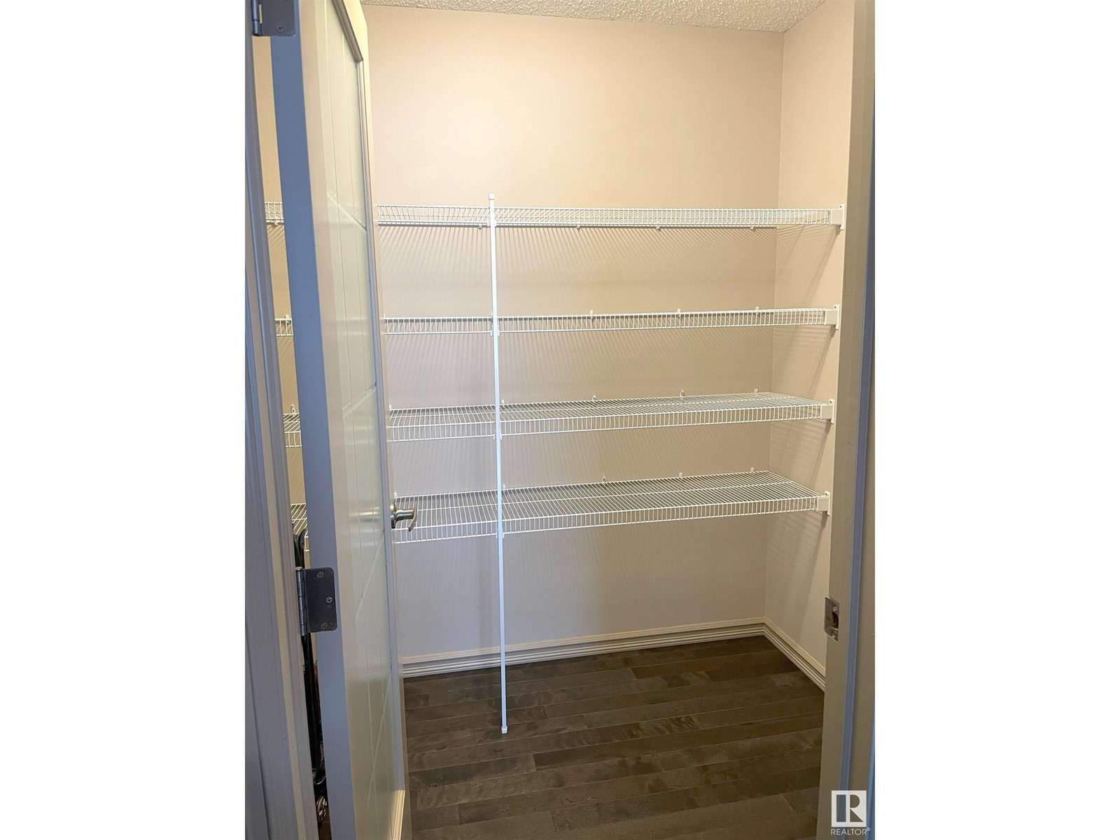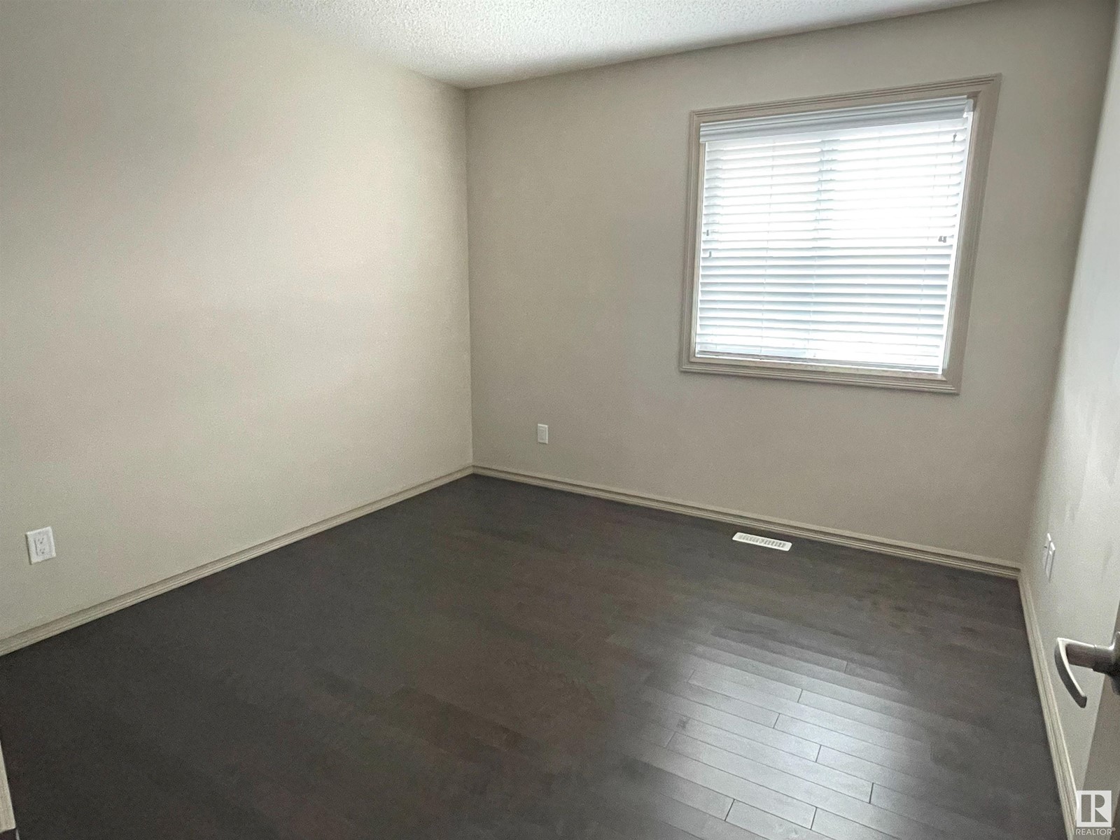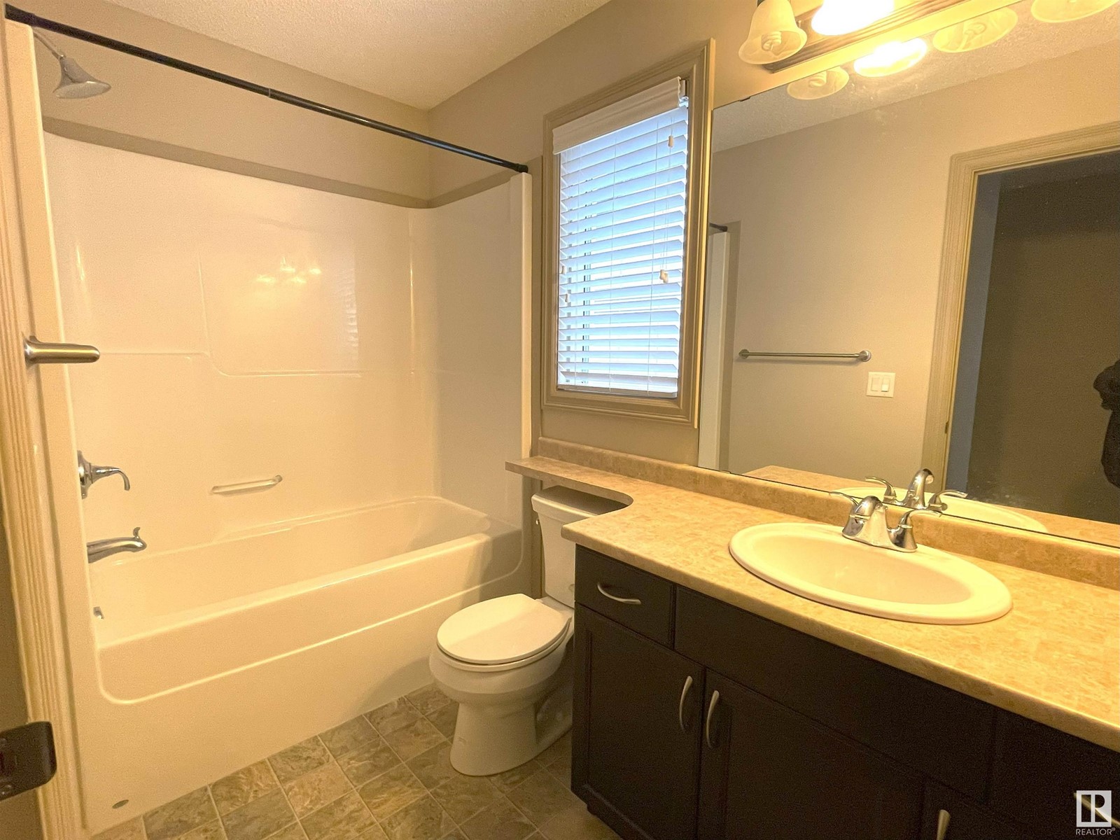4030 Alexander Way Sw Sw Edmonton, Alberta T6W 2C5
$519,900
Welcome to this well spaced and visually appealing custom 5 bedrooms 1 den 3.5 bath home located in elegantly Allard. Walk into spacious foyer, a good size den/office set off the front entrance, hardwood throughout main floor and upstairs, an open concept kitchen with huge island, loads of cabinetry and extra-large pantry, off kitchen is a cozy dining room, bright living room overlooks the south private fenced and landscaped backyard. Upstairs, boasts a spacious primary bedroom with a walk-in closet and 4pc spa ensuite, with soaker tub and separate shower; two other good size bedrooms with additional bathroom and laundry. Basement is fully finished with 9' ceiling, two bedrooms, 3pc bath and a family room. Detached double garage with extra parking spots driveway. Great community with many amenities, shopping, schools, parks, green field, transit, library, future LRT and hospital. Easy access HW 2 to airport. Close to Henday (id:46923)
Property Details
| MLS® Number | E4410949 |
| Property Type | Single Family |
| Neigbourhood | Allard |
| AmenitiesNearBy | Airport, Playground, Public Transit, Schools, Shopping |
| Features | Flat Site, Park/reserve, Lane, No Animal Home, No Smoking Home |
| Structure | Deck, Porch |
Building
| BathroomTotal | 4 |
| BedroomsTotal | 5 |
| Amenities | Ceiling - 9ft |
| Appliances | Dishwasher, Dryer, Garage Door Opener Remote(s), Garage Door Opener, Hood Fan, Refrigerator, Stove, Washer |
| BasementDevelopment | Finished |
| BasementType | Full (finished) |
| ConstructedDate | 2012 |
| ConstructionStatus | Insulation Upgraded |
| ConstructionStyleAttachment | Detached |
| FireProtection | Smoke Detectors |
| HalfBathTotal | 1 |
| HeatingType | Forced Air |
| StoriesTotal | 2 |
| SizeInterior | 1713.6145 Sqft |
| Type | House |
Parking
| Detached Garage |
Land
| Acreage | No |
| FenceType | Fence |
| LandAmenities | Airport, Playground, Public Transit, Schools, Shopping |
Rooms
| Level | Type | Length | Width | Dimensions |
|---|---|---|---|---|
| Basement | Family Room | 4.97 m | 4.93 m | 4.97 m x 4.93 m |
| Basement | Bedroom 4 | 4.39 m | 2.78 m | 4.39 m x 2.78 m |
| Basement | Bedroom 5 | 4.25 m | 3.02 m | 4.25 m x 3.02 m |
| Main Level | Living Room | 4.19 m | 4.25 m | 4.19 m x 4.25 m |
| Main Level | Dining Room | 3.63 m | 3.1 m | 3.63 m x 3.1 m |
| Main Level | Kitchen | 2.95 m | 3.3 m | 2.95 m x 3.3 m |
| Main Level | Den | 3.55 m | 3.34 m | 3.55 m x 3.34 m |
| Main Level | Pantry | 2.27 m | 1.5 m | 2.27 m x 1.5 m |
| Upper Level | Primary Bedroom | 4.77 m | 3.33 m | 4.77 m x 3.33 m |
| Upper Level | Bedroom 2 | 4.33 m | 3.13 m | 4.33 m x 3.13 m |
| Upper Level | Bedroom 3 | 3.48 m | 3.14 m | 3.48 m x 3.14 m |
https://www.realtor.ca/real-estate/27559313/4030-alexander-way-sw-sw-edmonton-allard
Interested?
Contact us for more information
Yifei Zhang
Associate
201-11823 114 Ave Nw
Edmonton, Alberta T5G 2Y6





































