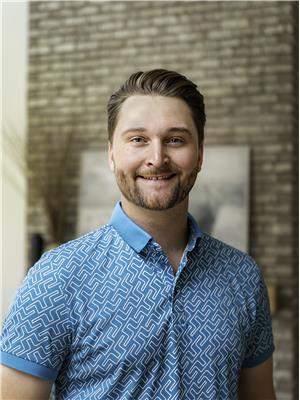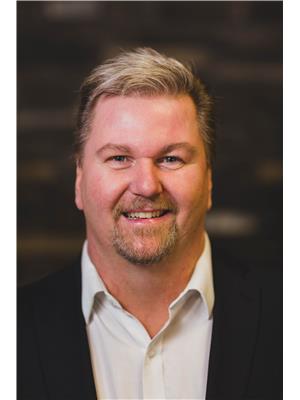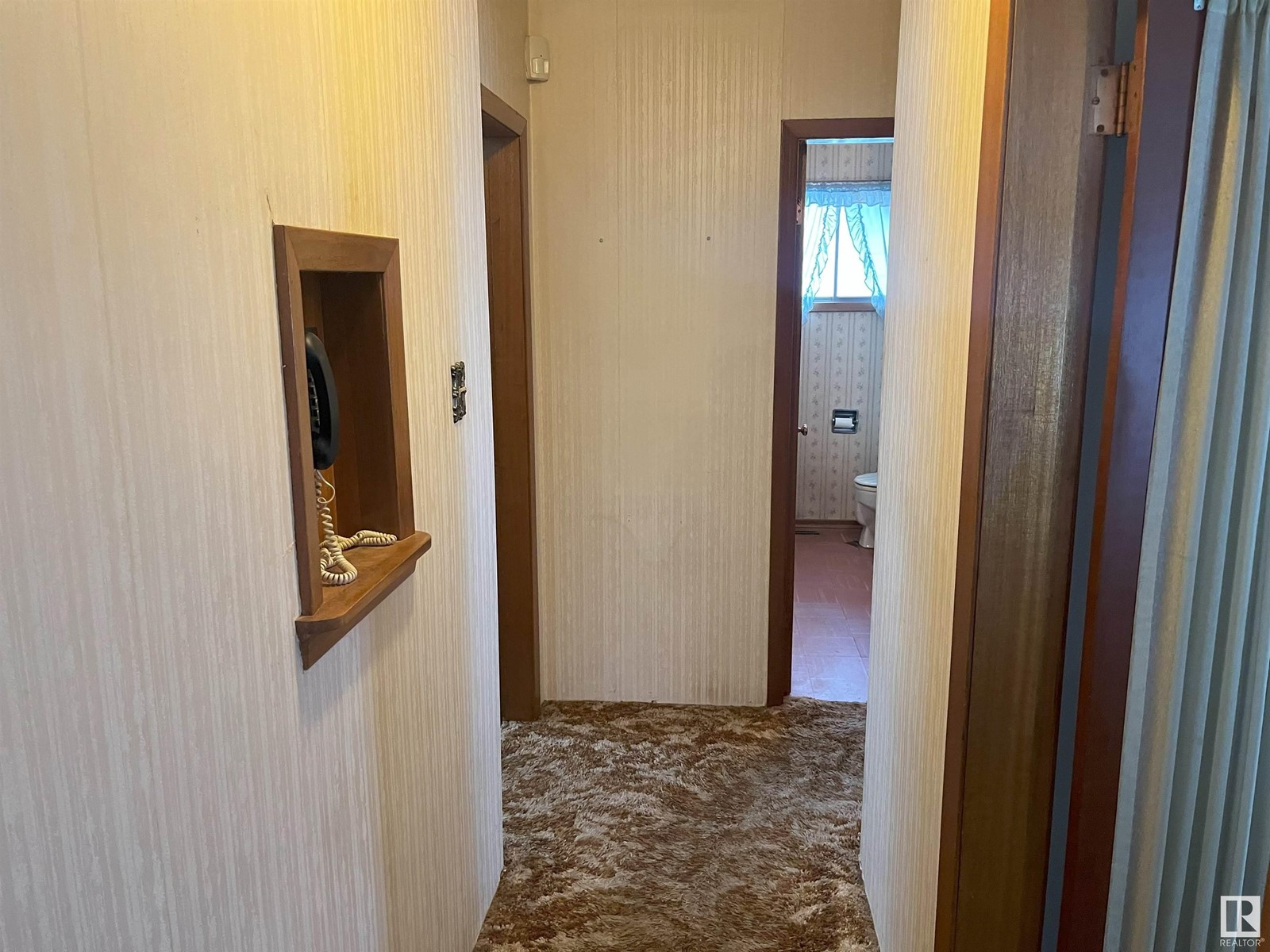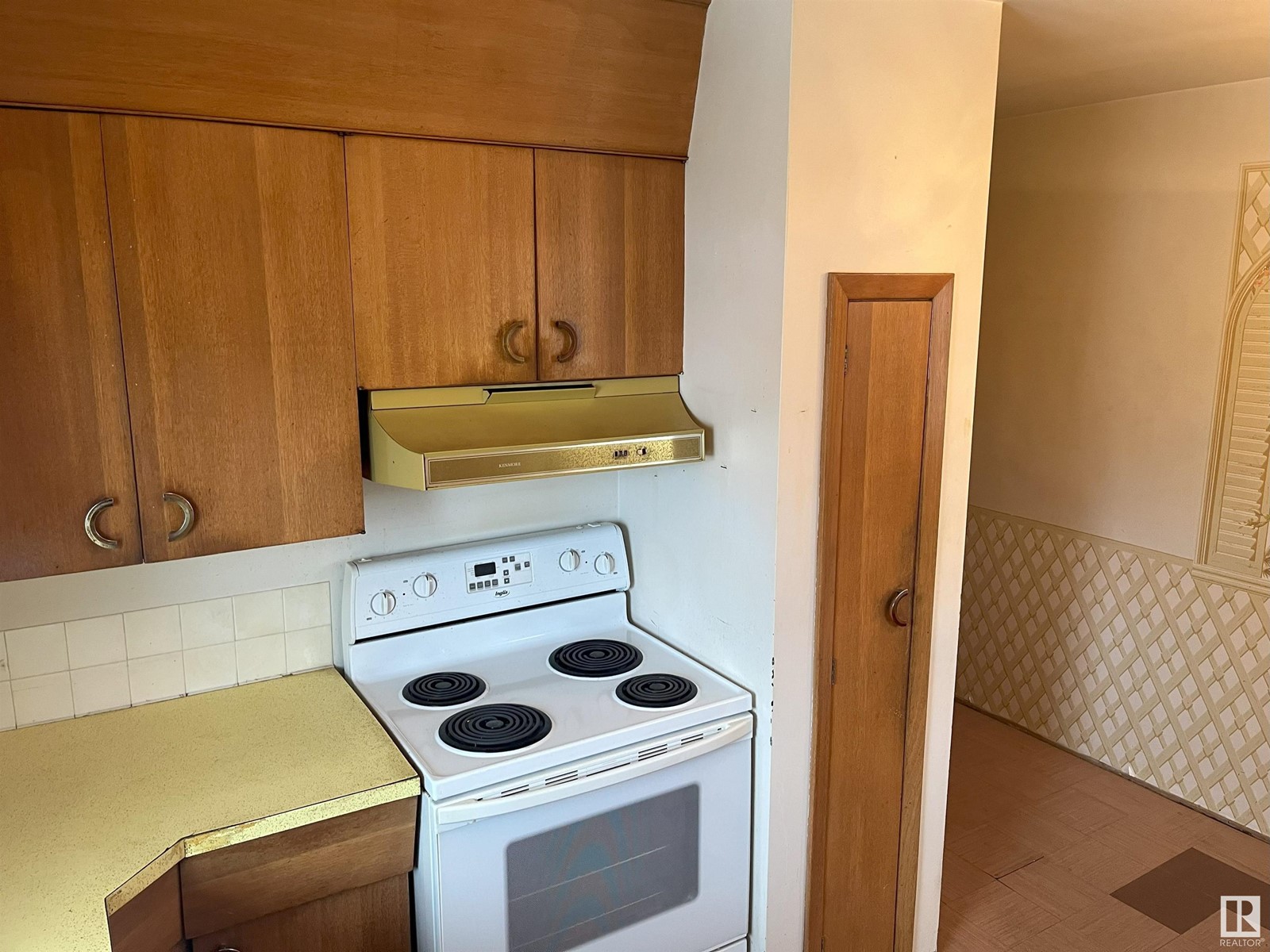4034 117 Av Nw Edmonton, Alberta T5W 0Y2
$279,900
Investor alert! Check out this bungalow on a LARGE LOT in Beverly Heights! Inside you are greeted with a big living room window allowing tons of natural light to the room. The traditional three bedroom layout upstairs is very versatile and is complete with a 4 piece bathroom. The corner kitchen has a window facing the backyard and plenty of cabinet space. Downstairs is a great flex area with two large rec spaces awaiting your personal touch. Excellent walk score location that is close to restaurants, shops, cafes, medical, public transportation, the Yellowhead and Anthony Henday, and plenty of other amenities. Don’t miss your OPPORTUNITY TO OWN this space! (id:46923)
Property Details
| MLS® Number | E4419170 |
| Property Type | Single Family |
| Neigbourhood | Beverly Heights |
| Amenities Near By | Playground, Public Transit, Schools, Shopping |
| Features | See Remarks, Lane |
Building
| Bathroom Total | 2 |
| Bedrooms Total | 3 |
| Appliances | Dryer, Storage Shed, Stove, Washer, Window Coverings |
| Architectural Style | Bungalow |
| Basement Development | Finished |
| Basement Type | Full (finished) |
| Constructed Date | 1958 |
| Construction Style Attachment | Detached |
| Heating Type | Forced Air |
| Stories Total | 1 |
| Size Interior | 1,064 Ft2 |
| Type | House |
Parking
| No Garage | |
| Rear | |
| See Remarks |
Land
| Acreage | No |
| Land Amenities | Playground, Public Transit, Schools, Shopping |
| Size Irregular | 556.87 |
| Size Total | 556.87 M2 |
| Size Total Text | 556.87 M2 |
Rooms
| Level | Type | Length | Width | Dimensions |
|---|---|---|---|---|
| Main Level | Living Room | 6.14 m | 3.61 m | 6.14 m x 3.61 m |
| Main Level | Dining Room | Measurements not available | ||
| Main Level | Kitchen | 3.09 m | 3.91 m | 3.09 m x 3.91 m |
| Main Level | Primary Bedroom | 3.7 m | 3.16 m | 3.7 m x 3.16 m |
| Main Level | Bedroom 2 | 2.71 m | 2.84 m | 2.71 m x 2.84 m |
| Main Level | Bedroom 3 | 3.81 m | 2.75 m | 3.81 m x 2.75 m |
https://www.realtor.ca/real-estate/27841129/4034-117-av-nw-edmonton-beverly-heights
Contact Us
Contact us for more information

Derek J. Burak
Associate
203-14101 West Block Dr
Edmonton, Alberta T5N 1L5
(780) 456-5656

Terry W. Burak
Associate
www.teamburak.ca/
twitter.com/TerryBurak
www.facebook.com/TerryBurakREALTOR/
www.linkedin.com/in/terry-burak-3301337b/
203-14101 West Block Dr
Edmonton, Alberta T5N 1L5
(780) 456-5656

























