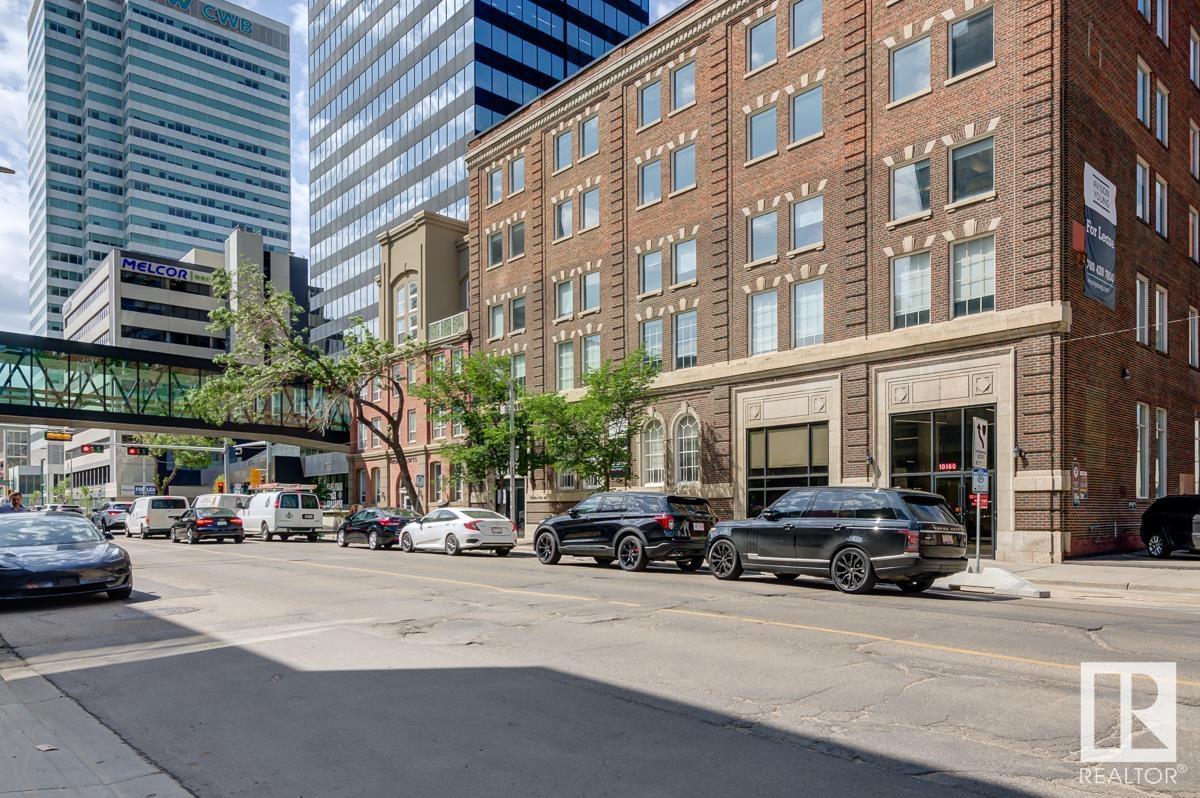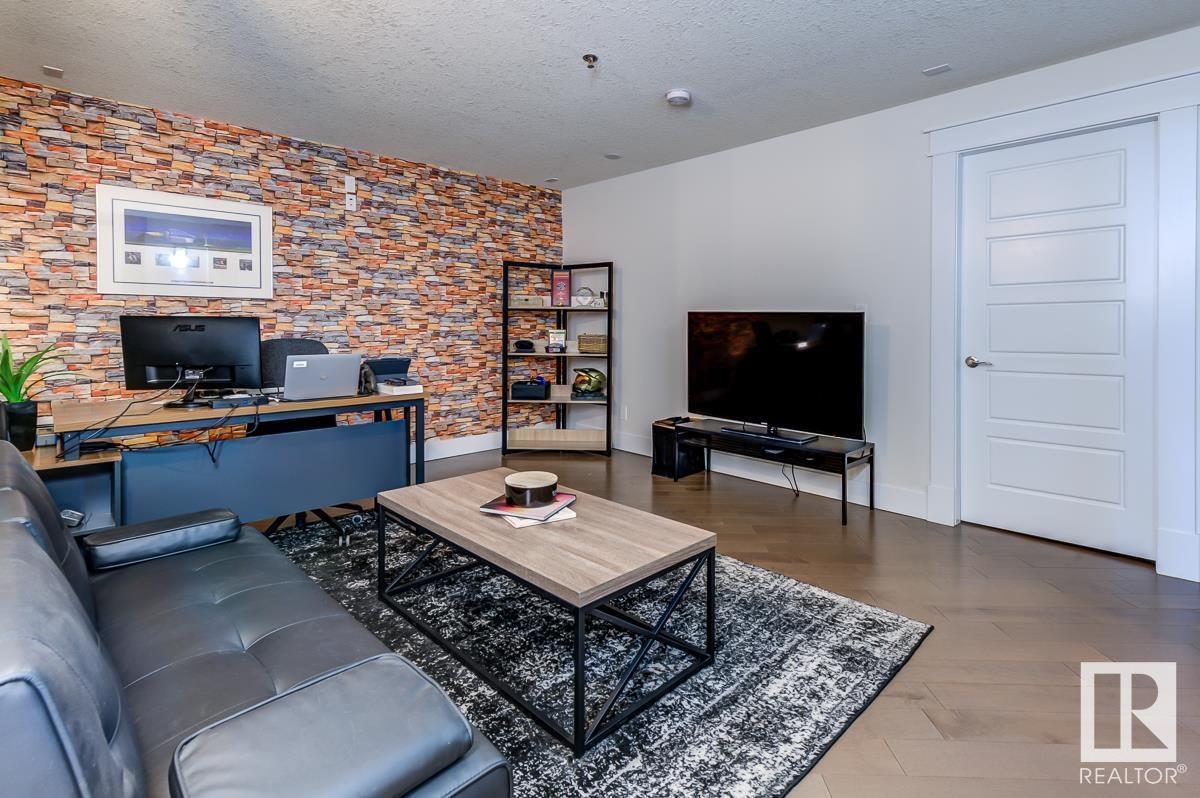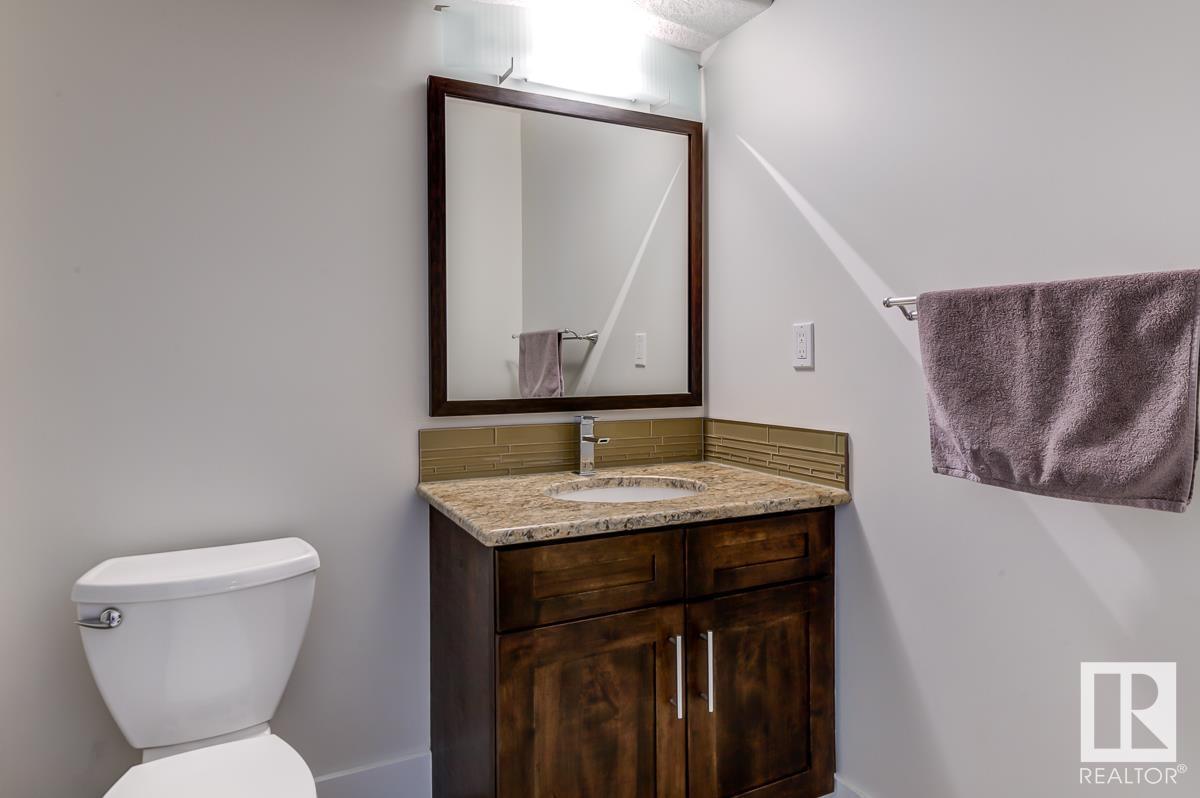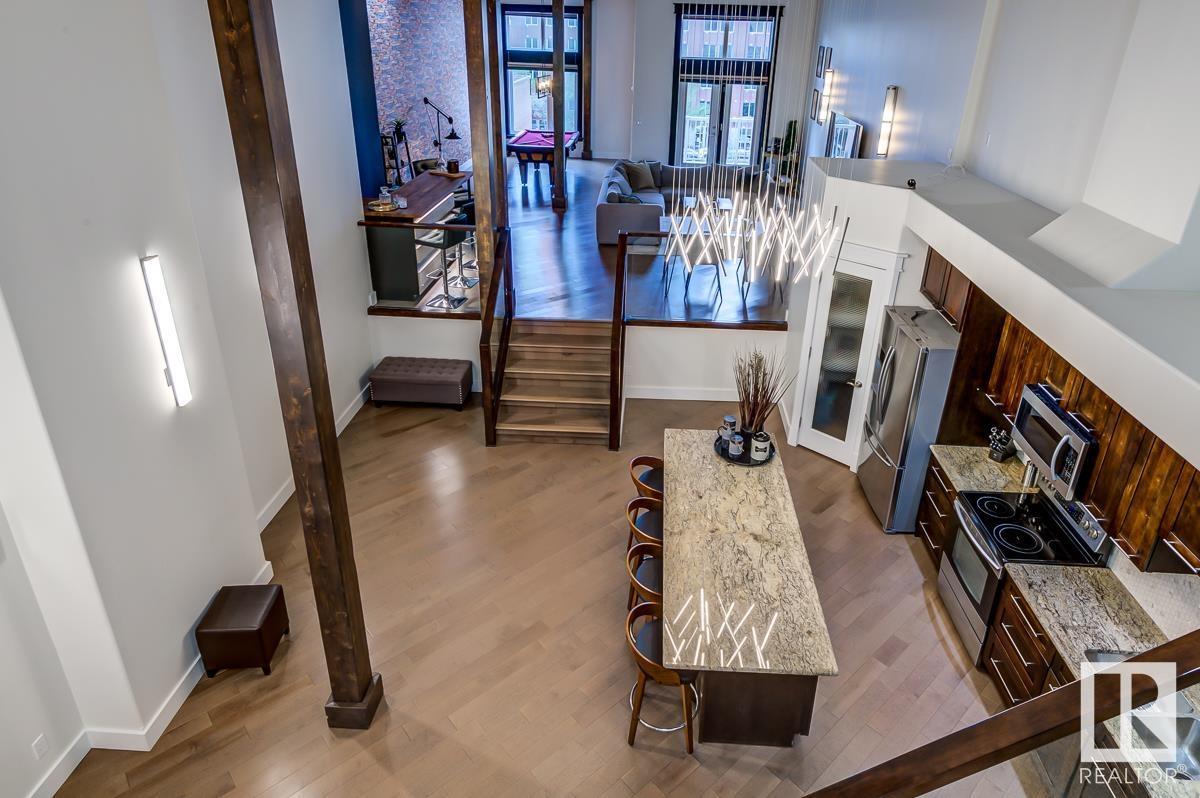#404 10154 103 St Nw Edmonton, Alberta T5J 0X7
$650,000Maintenance, Exterior Maintenance, Heat, Insurance, Common Area Maintenance, Property Management, Other, See Remarks, Water
$525 Monthly
Maintenance, Exterior Maintenance, Heat, Insurance, Common Area Maintenance, Property Management, Other, See Remarks, Water
$525 MonthlyLocated in the heart of downtown Edmonton is this one-of-a-kind New York inspired penthouse loft perfect for entertaining! With a blend of modern-industrial design, and offering 1900 sq.ft of finished space, sky high vaulted ceilings, central A/C, and beautiful hardwood flooring throughout. You are welcomed into an open layout filled with natural light. The kitchen showcases an oversized island with granite counters, large walk-in pantry, and tons of cabinet & counter space. Unwind in the spacious living room that features a custom built bar, and leads to the West facing balcony where you can enjoy the summer nights. A private den/office, laundry room, 4pce bathroom, and storage room finishes off the main level. The upstairs loft hosts the primary bedroom suite complete with a large walk-in closet, and 3pce ensuite. Enjoy the comfort of secured & heated underground parking. Perfect location for those seeking an urban lifestyle with 104 St entertainment, restaurants, and the Ice District minutes away! (id:46923)
Property Details
| MLS® Number | E4409098 |
| Property Type | Single Family |
| Neigbourhood | Downtown (Edmonton) |
| Amenities Near By | Golf Course, Playground, Public Transit, Schools, Shopping |
| Features | See Remarks, Closet Organizers, No Smoking Home |
| Structure | Patio(s) |
Building
| Bathroom Total | 2 |
| Bedrooms Total | 1 |
| Appliances | Dishwasher, Dryer, Garage Door Opener Remote(s), Garburator, Microwave Range Hood Combo, Refrigerator, Stove, Washer, Window Coverings |
| Architectural Style | Loft |
| Basement Type | None |
| Ceiling Type | Vaulted |
| Constructed Date | 1927 |
| Cooling Type | Central Air Conditioning |
| Heating Type | Forced Air |
| Size Interior | 1,855 Ft2 |
| Type | Apartment |
Parking
| Heated Garage | |
| Underground |
Land
| Acreage | No |
| Land Amenities | Golf Course, Playground, Public Transit, Schools, Shopping |
Rooms
| Level | Type | Length | Width | Dimensions |
|---|---|---|---|---|
| Main Level | Living Room | 7.1 m | 7.7 m | 7.1 m x 7.7 m |
| Main Level | Dining Room | 3.3 m | 2.3 m | 3.3 m x 2.3 m |
| Main Level | Kitchen | 6.1 m | 6.1 m | 6.1 m x 6.1 m |
| Main Level | Den | 4.6 m | 3.8 m | 4.6 m x 3.8 m |
| Main Level | Storage | 1.4 m | 4.7 m | 1.4 m x 4.7 m |
| Upper Level | Primary Bedroom | 4.7 m | 3.8 m | 4.7 m x 3.8 m |
https://www.realtor.ca/real-estate/27505603/404-10154-103-st-nw-edmonton-downtown-edmonton
Contact Us
Contact us for more information

Dale W. Temple
Associate
(780) 431-5624
realtyinedmonton.com/
3018 Calgary Trail Nw
Edmonton, Alberta T6J 6V4
(780) 431-5600
(780) 431-5624

Haley Drott
Associate
(780) 431-5624
www.linkedin.com/in/haley-temple-b1535916b/
3018 Calgary Trail Nw
Edmonton, Alberta T6J 6V4
(780) 431-5600
(780) 431-5624

























































